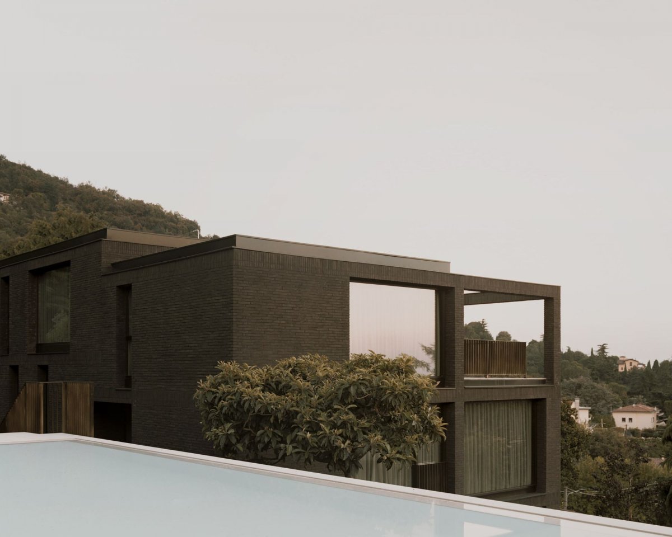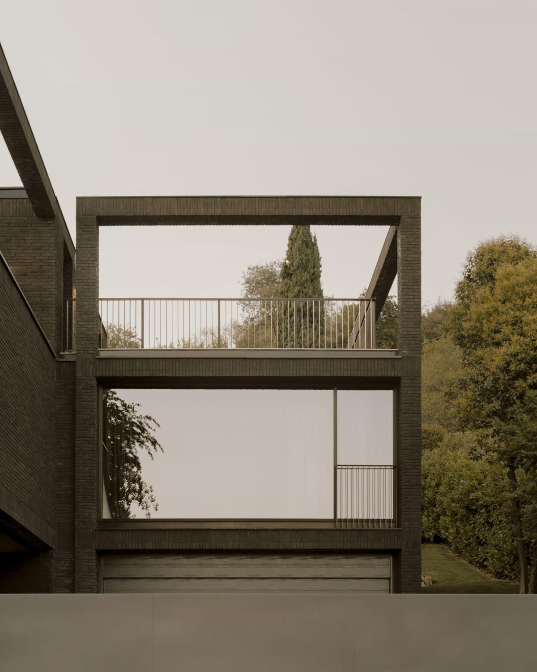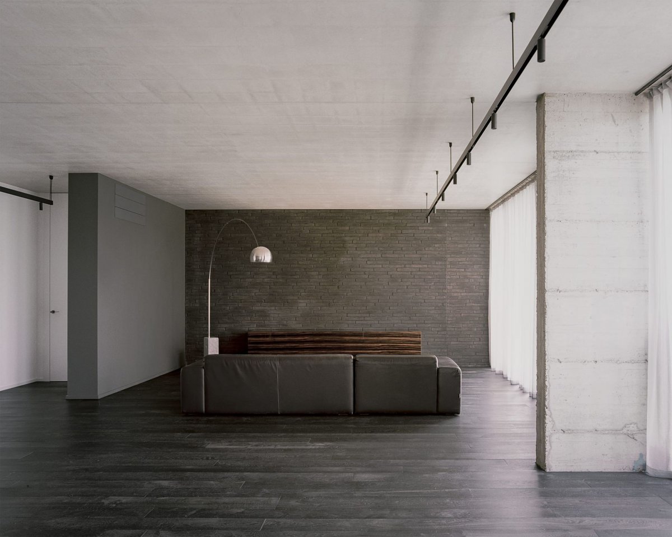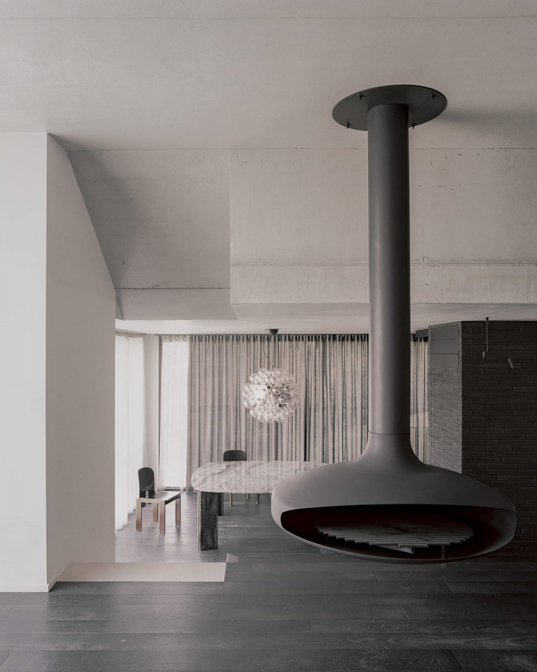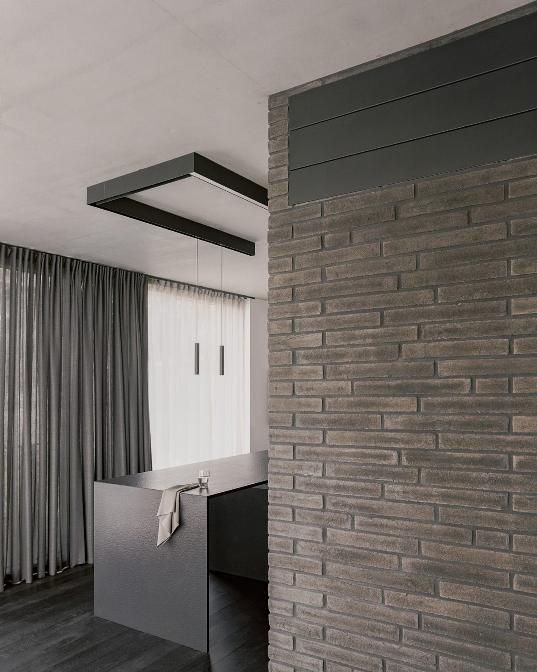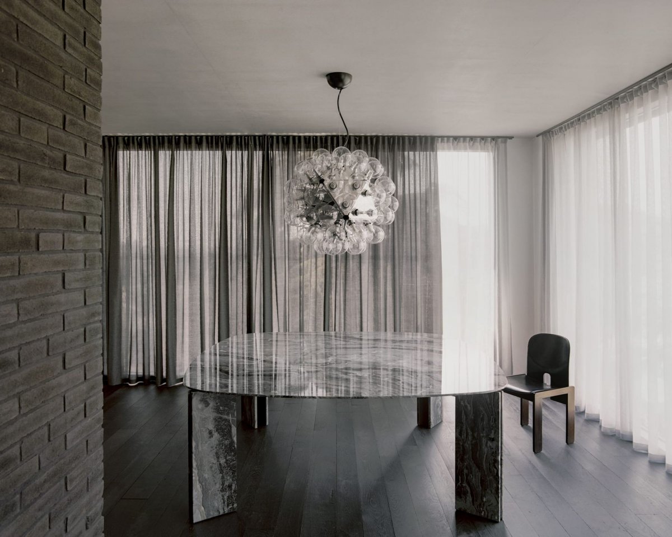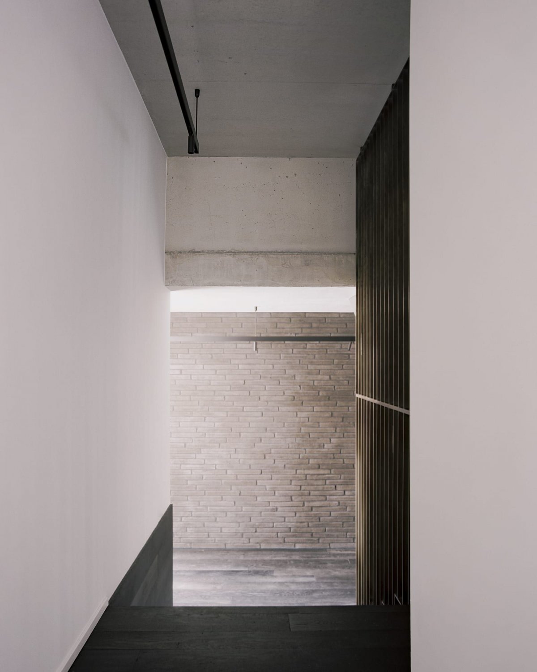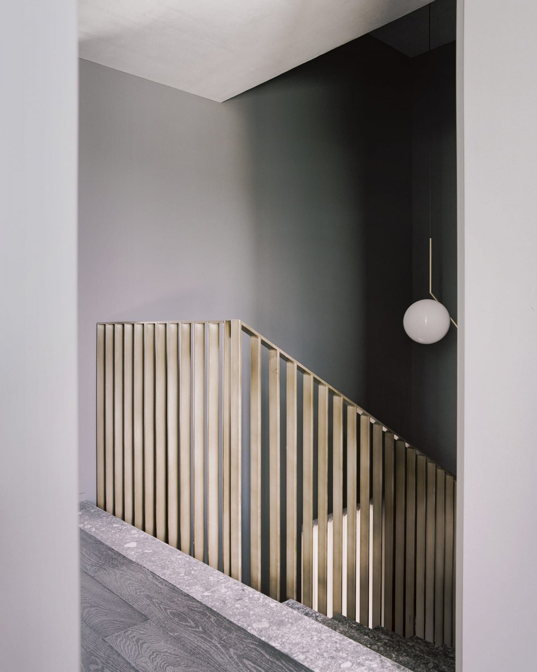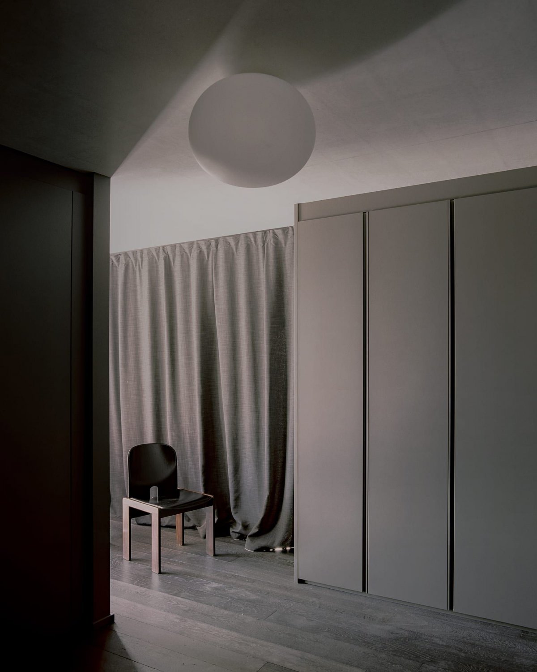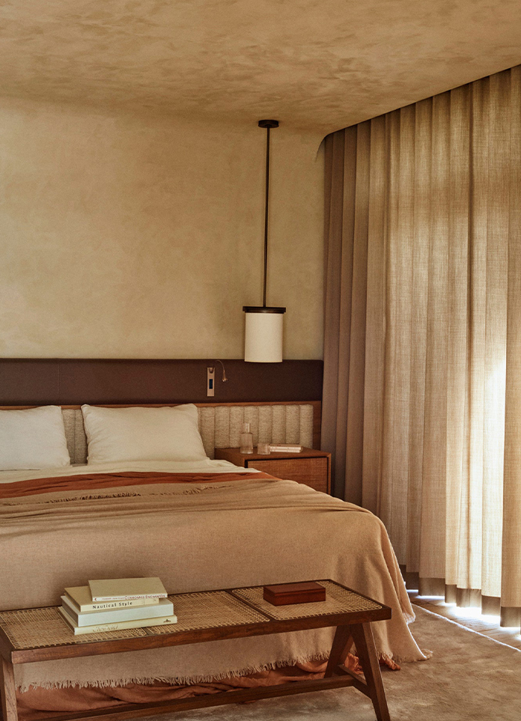
PR House, a landscape House in Brescia, Italy, designed by local architecture and interior design studio Luigi Serboli. The house is a detached house built in the 1960s with a view of the foothills. This design proposal greatly changes the spatial and compositional relationship of the existing building, in favor of the strict architectural structure.
The choice of solids, materials and colors harmonizes the relationship with the surrounding environment and gives a sense of superiority. The house does not impose itself as a novelty but is inserted into the site as a deliberate addition. A new flow between the building and the place is established by a building that can be integrated into the surrounding landscape.
The house has three levels, connected by a staircase and an elevator. The entrance is on the ground floor and, in addition to serviced apartments, there are ancillary functions, a technology room and a garage. The living and kitchen space on the ground floor is designed as a large room with large Windows, while a corridor separates the living area from the bedroom and a flush toilet.
On the second floor, the master bedroom, bathroom, wardrobe and gym are directly connected to each other and face the external area. The layout of the home environment connects all areas smoothly and directly. The transparent facade allows a carefully studied view through the building. The outside and the inside merge, and the passing of the seasons is linked to daily life.
- Interiors: Luigi Serboli
- Photos: Simone Bossi
- Words: Gina
