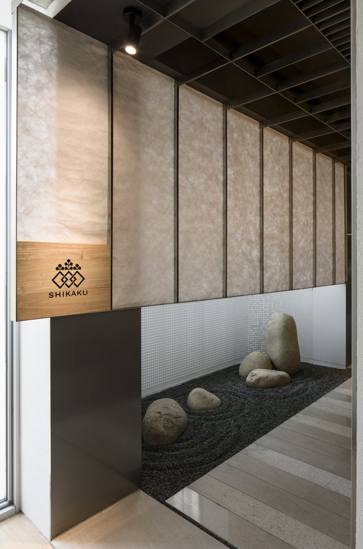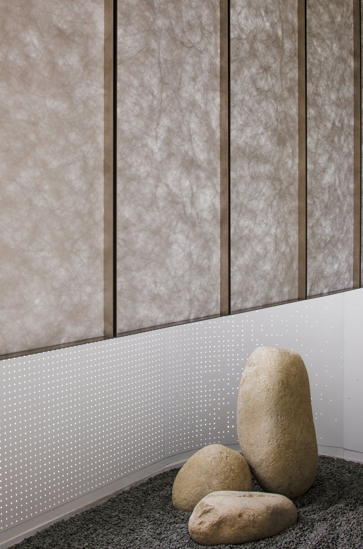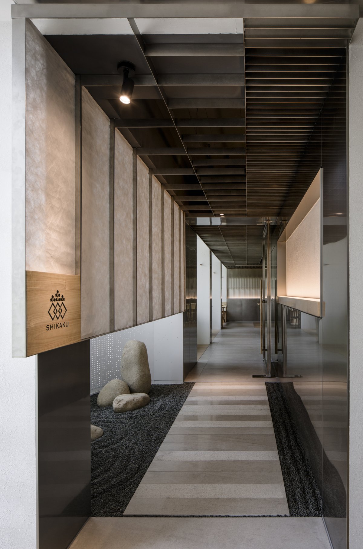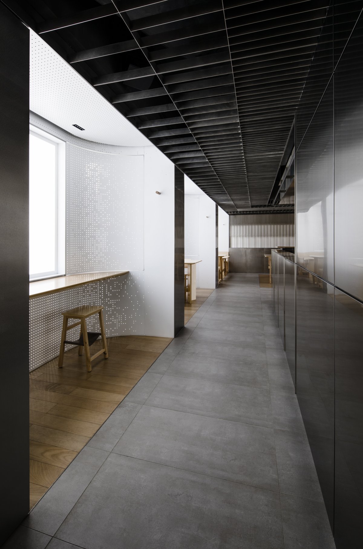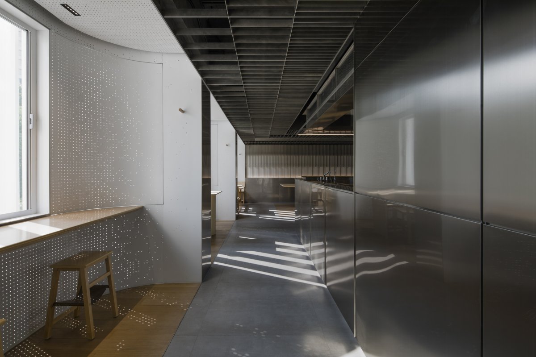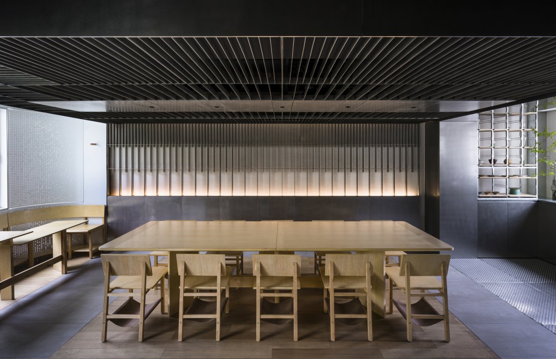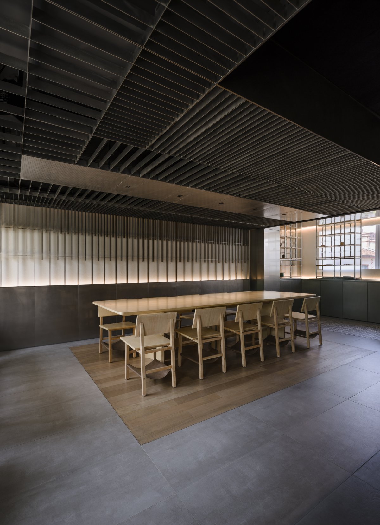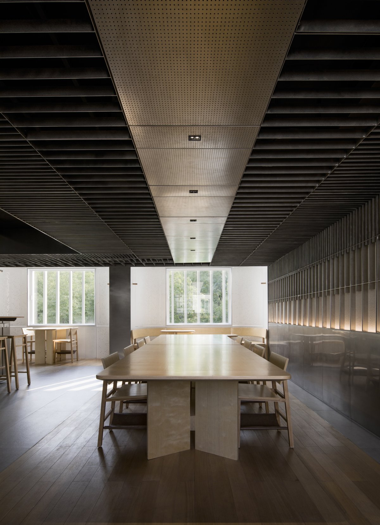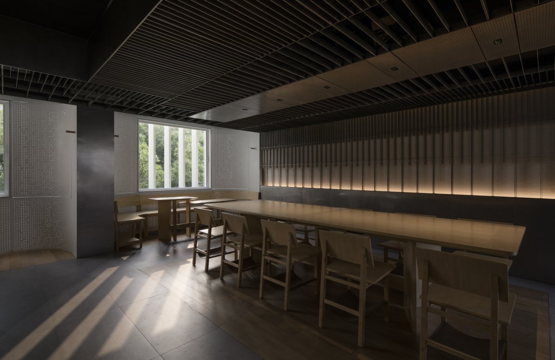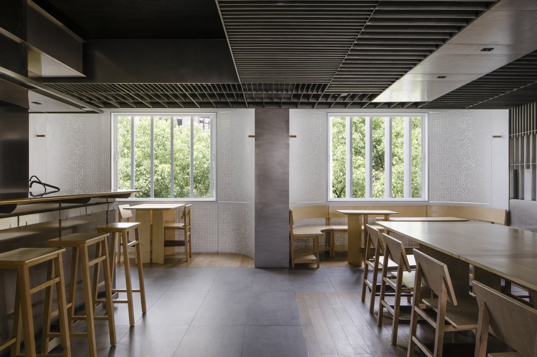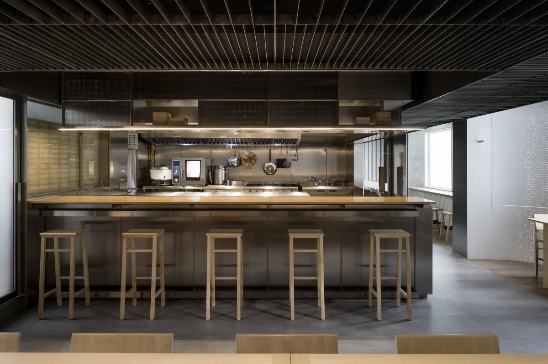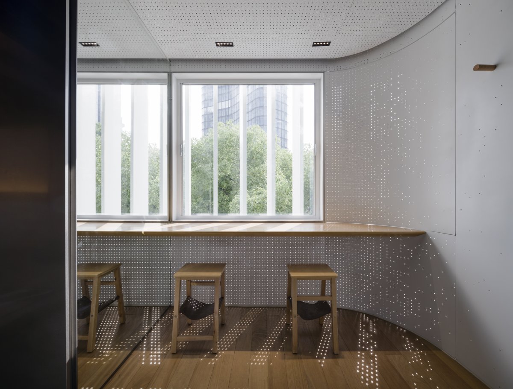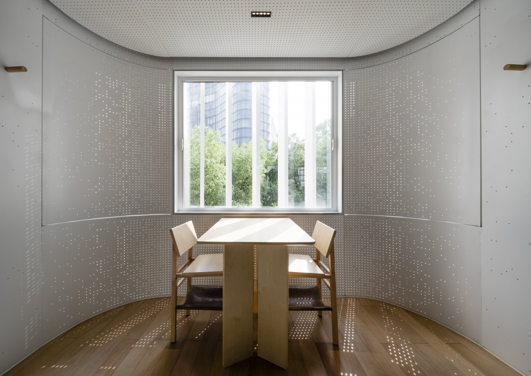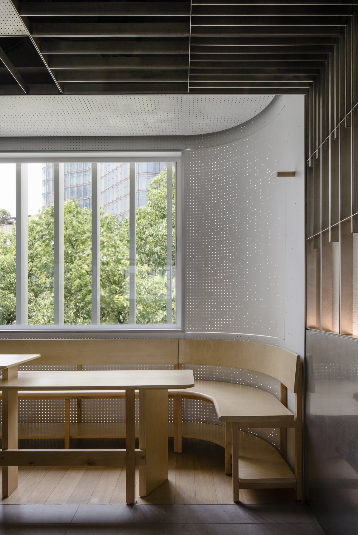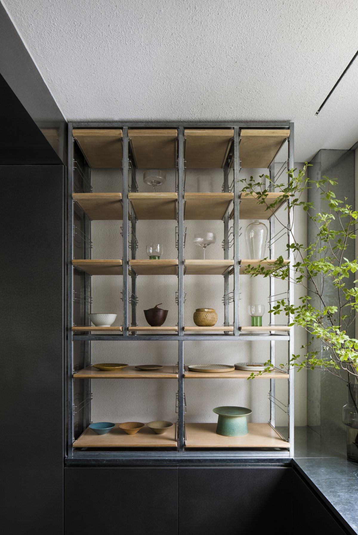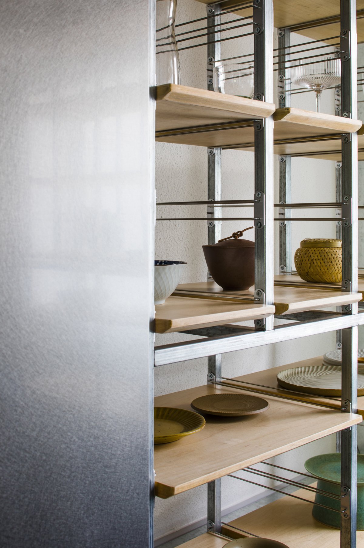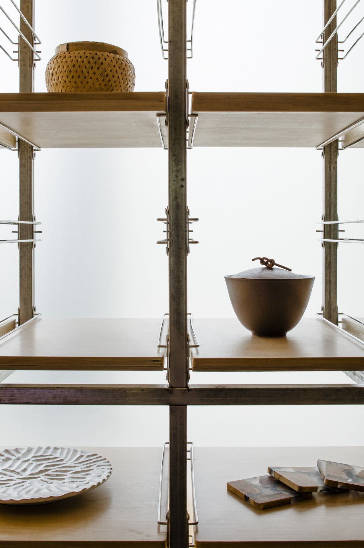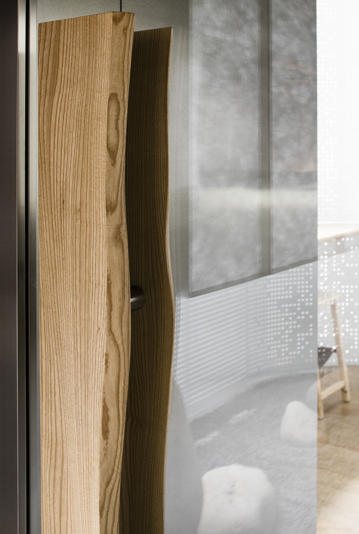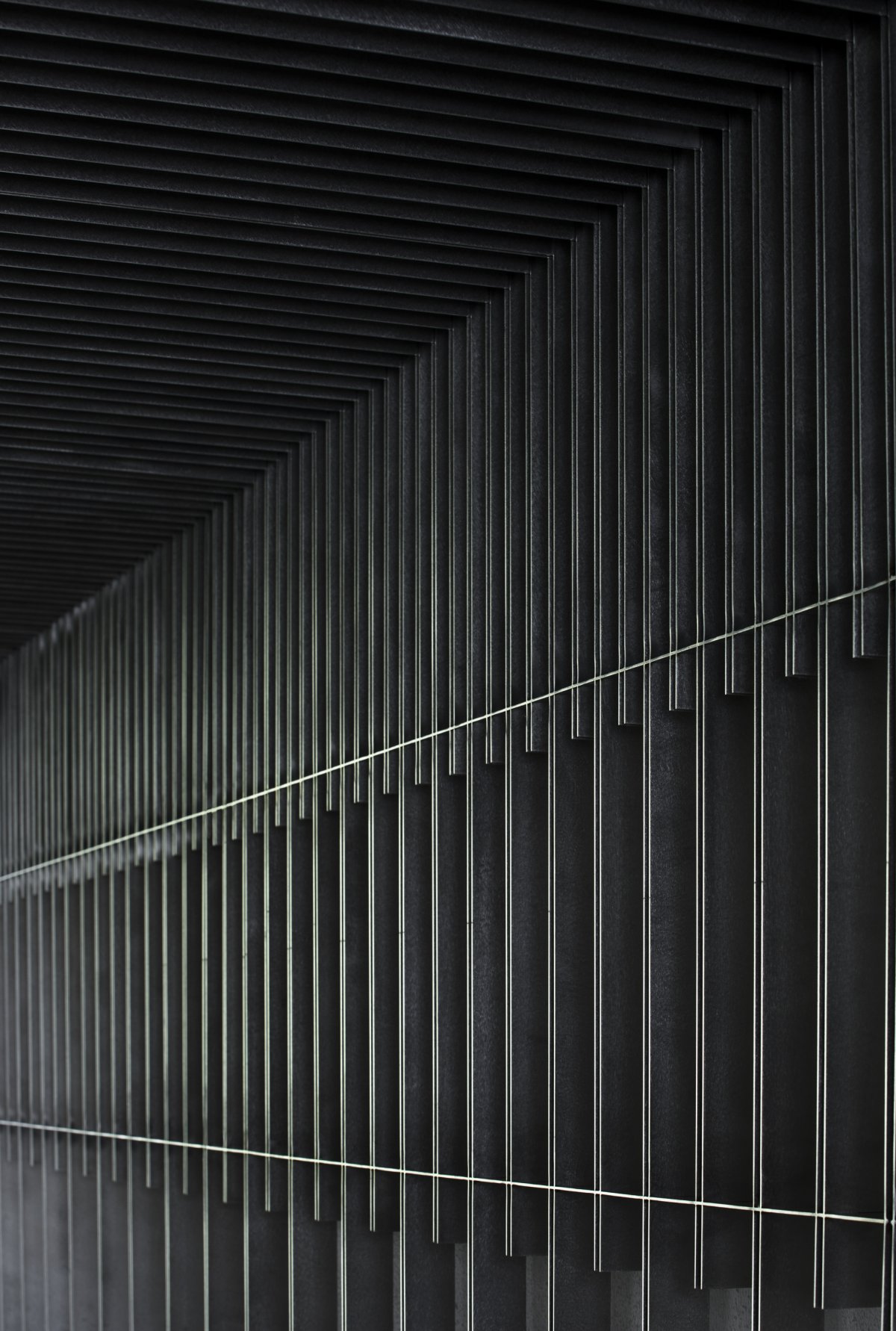
As our world has awakened to its environmental impacts of food delivery, conscientious urbanites seek more sustainable options. SHIKAKU is a concept born out of this demand. Imagine a chef’s table dining experience at your door step; with the use of recyclable bento boxes, there is no guilt of using single-use container or cutleries. The model combines a quest for quality and environmental stewardship into a convenient meal that’s comparable to home-cooking.
The first location of Shikaku is a central kitchen equipped with about 20 seats, allowing dine-in and events. The given site is on the 3rd floor of a mid-rise building along the tree-lined Huashan Road. A series of bay windows comprises the west facade with brise-soleil in front. The view of lush tree canopies, together with dramatic daylight give the existing site its unique calming atmosphere. In response to the site characteristics and the brand’s operational rigor in practicing a green dining model, Lukstudio explored how to express gentleness with precision in a compact space.
The foyer design is a nod to the tradition of Japanese hospitality. A small zen garden, a light-softening shoji screen and a stone path of different textures welcome guests into a curated version of nature. Instead of the common use of wooden frame, the screen is a continuation of the stainless steel ceiling grille, a feature throughout the site signifying the industrial purpose of the place and giving a sense of order.
The original bay windows are transformed into seating niches. Inspired by how a bento box is divided into partitions of various delicacies, each white niche is equipped with a set of wooden furniture, accommodating either individuals, a pair or a group of diners. A curved wall of perforated panels - partially opens in front of the existing windows – hides the frames and captures one singular focal view. Through the brise-soleil and the gradient perforation, natural light comes in different forms, casting strips or sparkles as the day passes. More details await at the back of the room. The omnipresent industrial ceiling grille transforms into an ornate screen of gradient intervals. A reflective panel centered above the main dining table mirrors subtle hues of the outside green or the colourful food below, adding an ephemeral spectacle. In the display corner, selected accessories are backlit by soft daylight through translucent glass backing. The shelving in front of the window can slide on a track and hide the existing window from view. Each unit is a galvanized steel frame where wooden boards are held by rack support, fitting in like a kitchen equipment.
To offset the cold and inhibiting quality of stainless steel, forms are articulated in different sheens to give a delicate impression. Wooden accents such as recycled flooring, furniture, and door handle are all crucial in achieving a sensual balance. For a quiet ambience, acoustic absorbent materials are installed behind the perforated panels to reduce noise and reverberation in a working kitchen.
By scrutinizing every inch of the design, Lukstudio creates a dialogue between the nature and the purpose of a place, translating the brand’s meticulous care for the people and the earth. The resulting zen kitchen elevates the otherwise mundane act of cooking and eating into a mindful retreat.
- Interiors: Lukstudio
- Photos: Peter Dixie for LOTAN Architectural Photography

