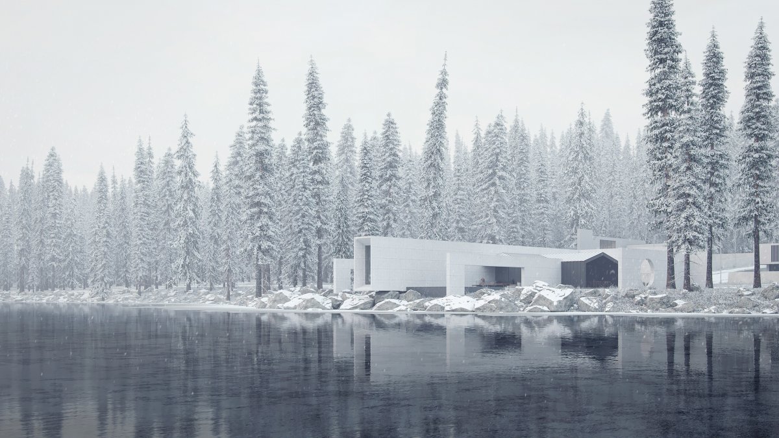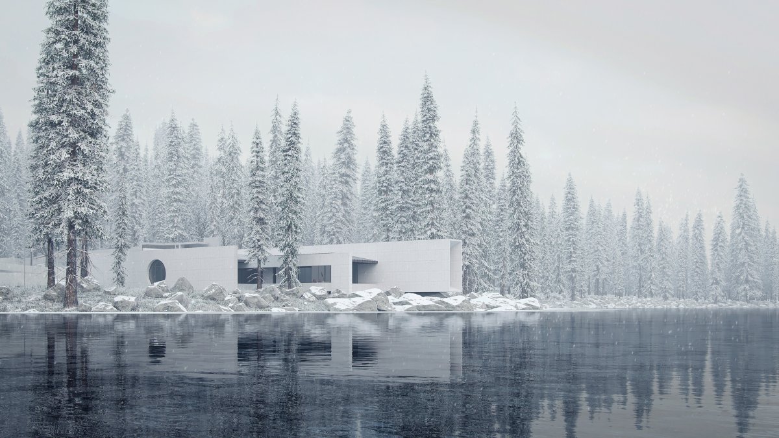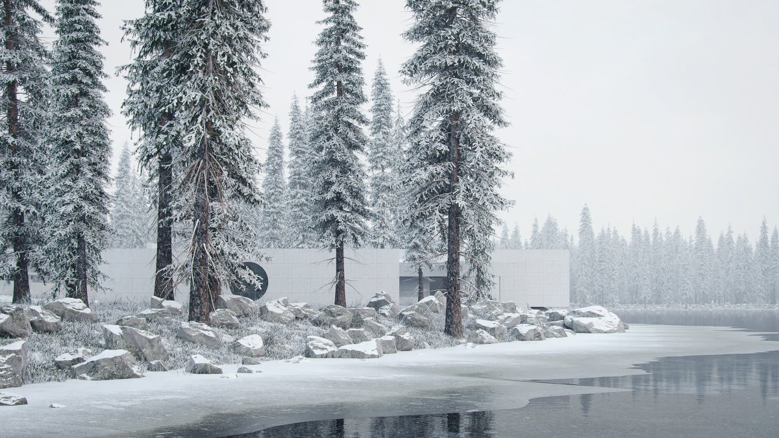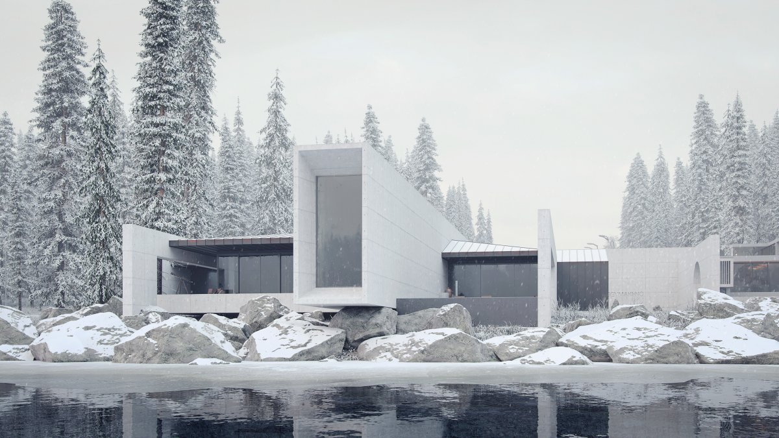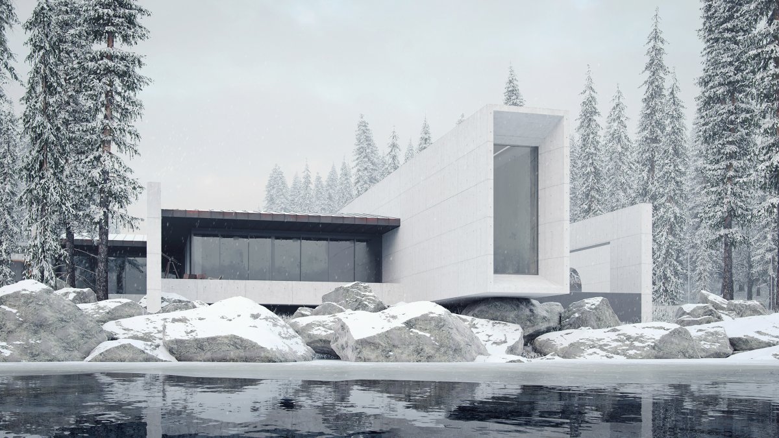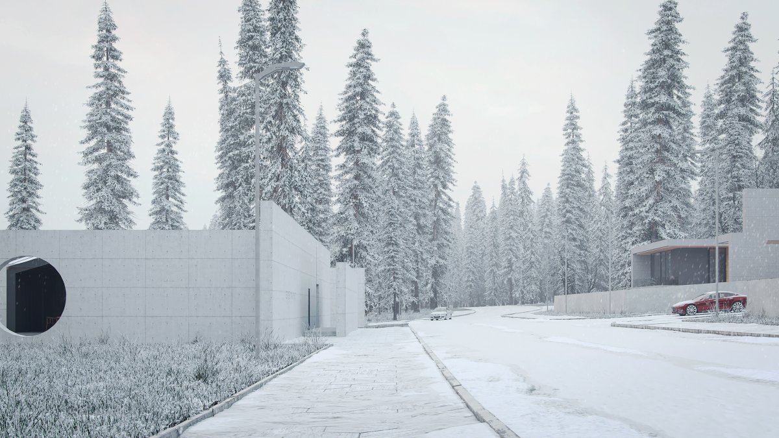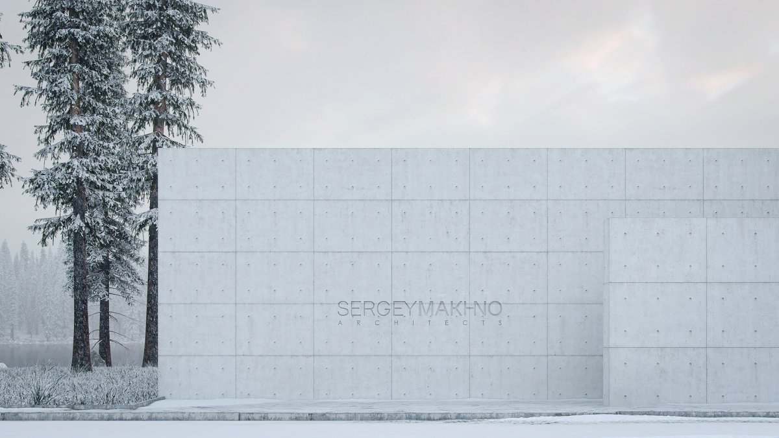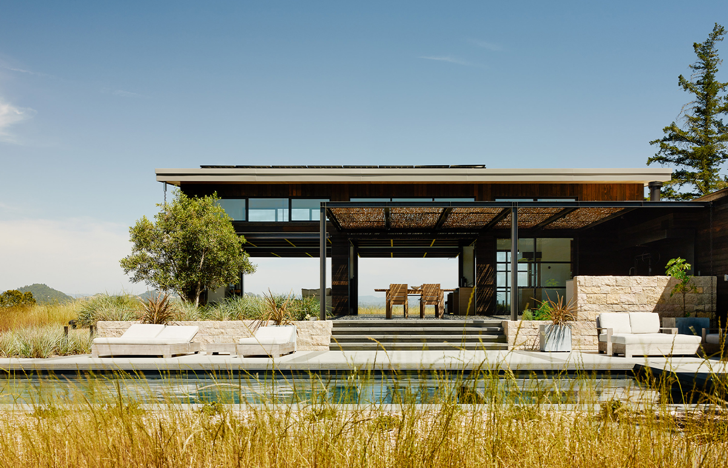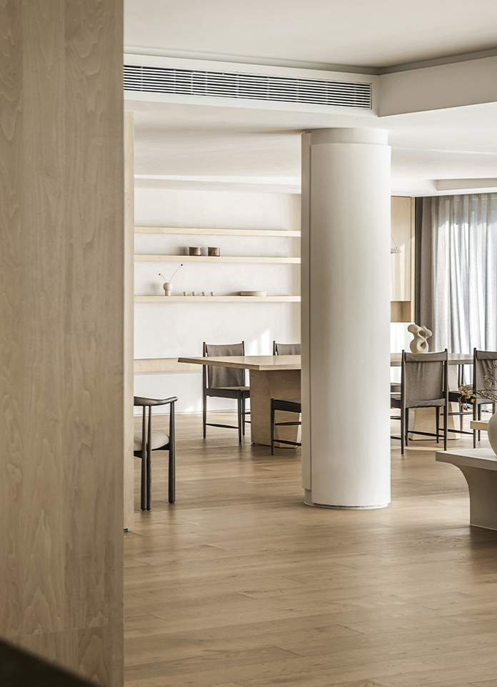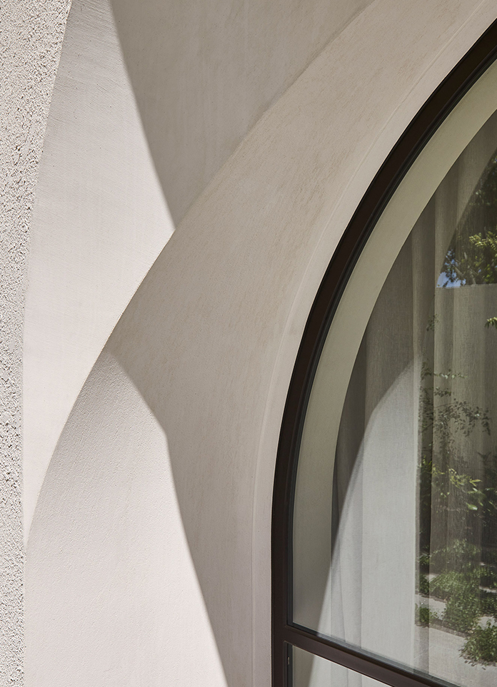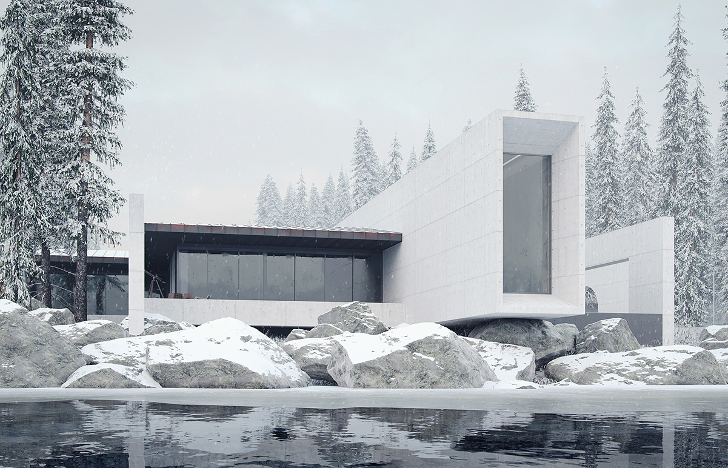
Makhno Studio designed this inspiring 412 m2 private residence located in Kyiv Region, Ukraine, in 2018.
The space facilitates the design of a sufficient number of bedrooms, a wine room, a family breakfast area , a family dining area, and a gallery along the entire home. To emphasize the features of a gallery, architects built it on a pedestal – they did the ceiling in the room higher than in the main building.
This design solution is also due to the fact that the collection of treasured paintings is suspended closer to the lighting. It is embodied by a ribbon window, which has a width of 450 cm, and stretches along the whole gallery. It faithfully serves each exhibit. Like a father, who faithfully serves his family.
- Architect: Makhno Studio
- Words: Qianqian
