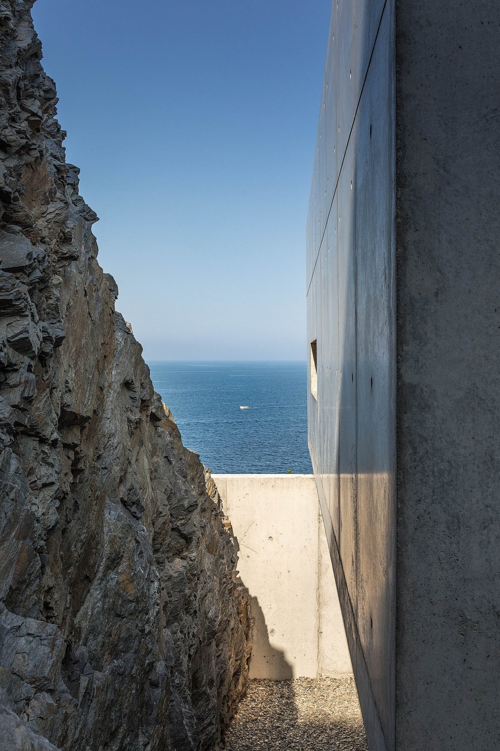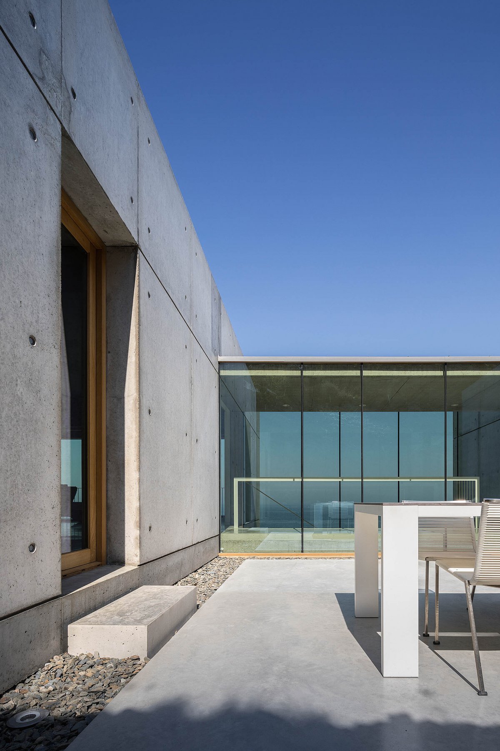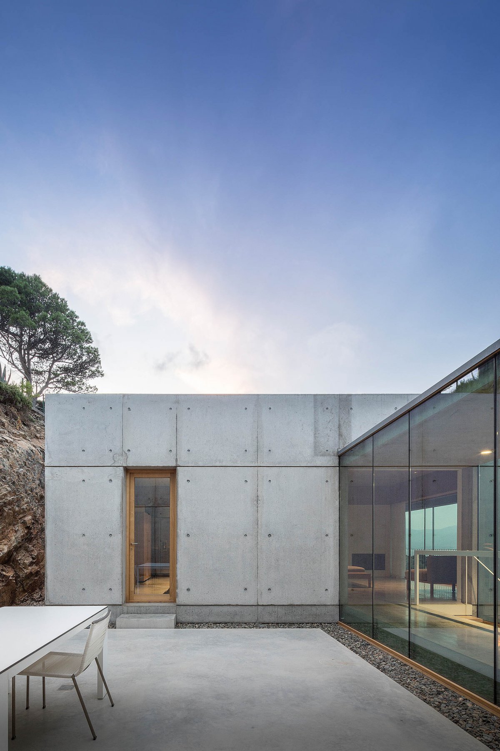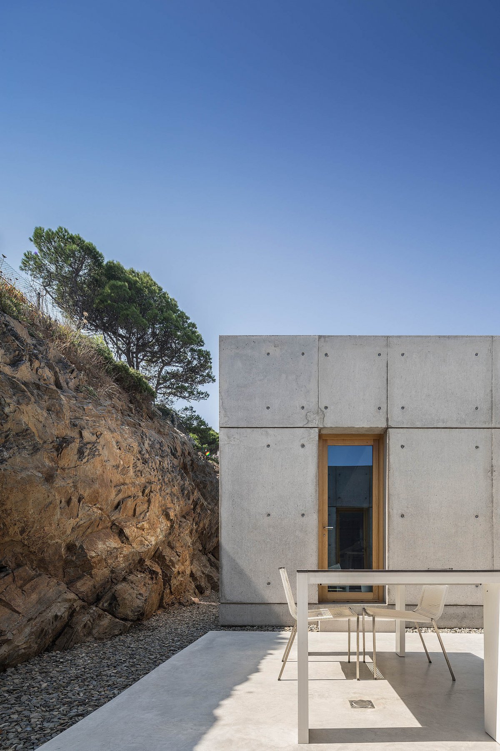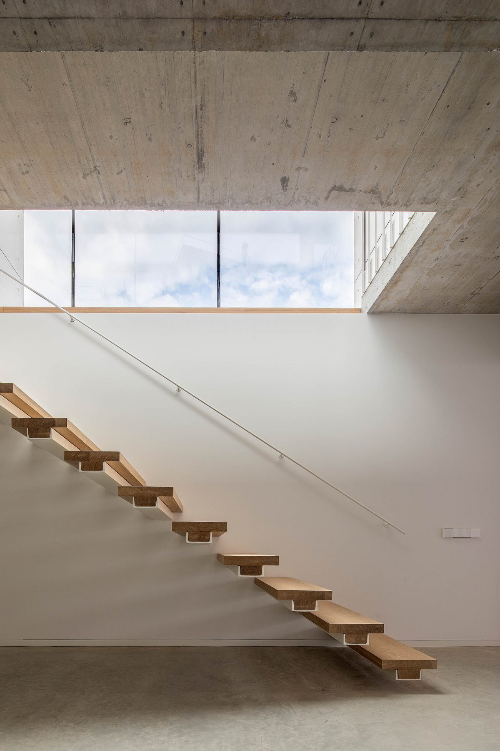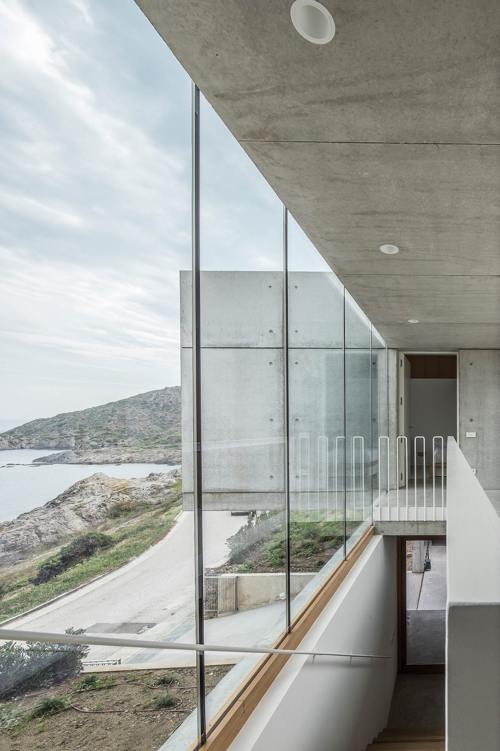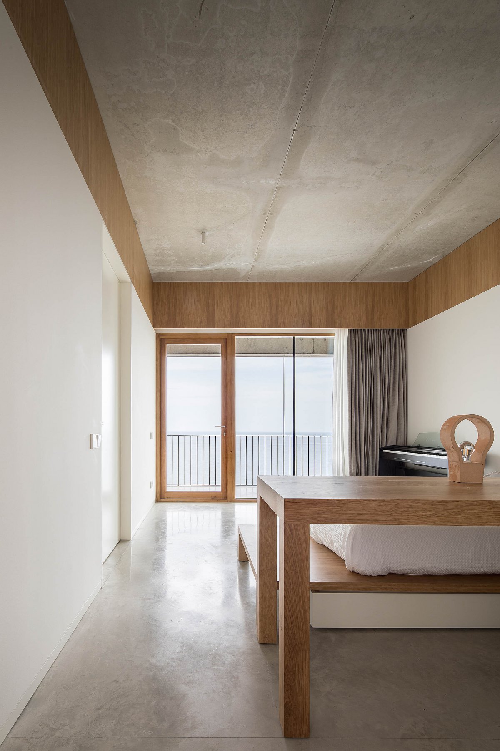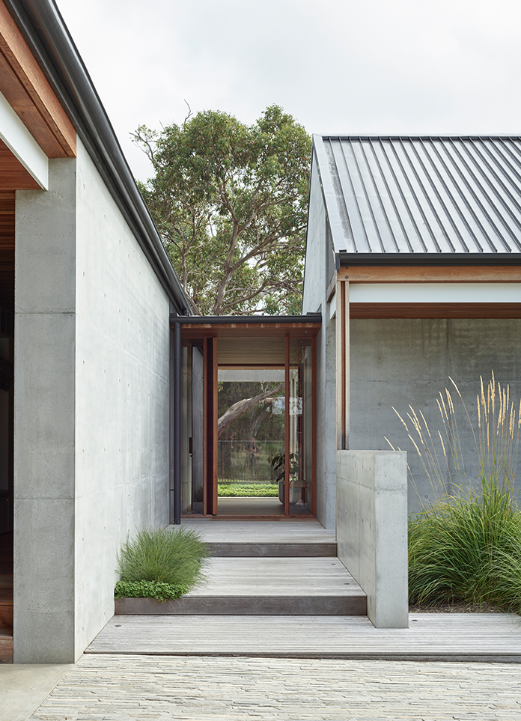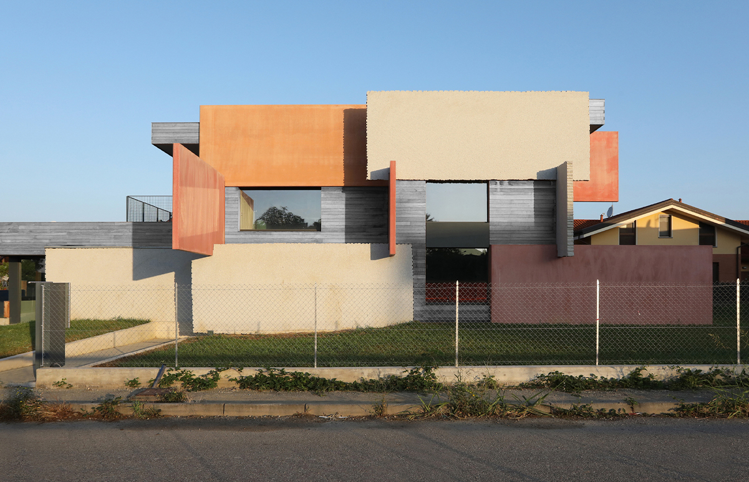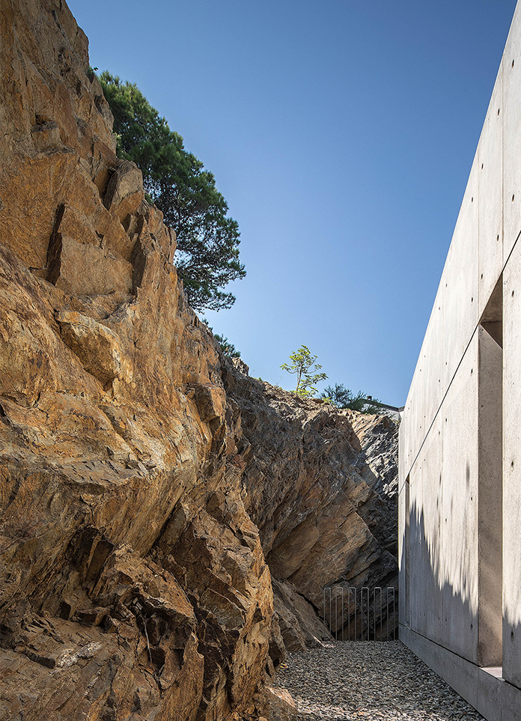
Port De La Selva is a small coastal village on the northernmost bank of Brava. House in Port de la Selva designed by studios Maria Castello Martinez and Jose Antonio Molina is located on an urbanized plot of land called "La Tamariua" on the north slope of Puig Gros, It's a small promontory that surrounds and protects the harbor of the town.
The terrain here presents a distinct slope towards the sea, with a large number of "porfit" protrusions, which are black, very hard rocks with geological features of volcanic origin in the region. The climate here is typical of the Mediterranean, with strong winds from the north often hitting the coast, making the weather extreme.
The tension between optimal sun orientation and depth of panoramic views compresses the plan for a family with four children on a two-storey house: the lower one is embedded in bedrock, while the higher one is split into two volumes. Embedding the ground and volume division is a combination of strategies that make it possible to reduce the volume of the intervention apparent and improve its integration with the landscape, while producing different patios at strategic points that provide warmth, lighting and ventilation.
The lower floors, almost on the street, establish a more intimate relationship with the outside through the courtyard. On the upper level, two volumes face the landscape and the sea line. On the top floor, a more introverted relationship is created between the volume and the surrounding rock substrate. Thus, the glass connection connects the two main bodies and contains vertical communication, acting as a barrier against the wind, producing an external space that is sheltered from the prevailing wind but not visually obstructed, and in turn receives sunlight in winter as it also faces south.
From a structural point of view, concrete is the main material inside and outside the building, as its stone nature establishes a strong dialogue with the rock substratum of the place. Similarly, its ability to resist strong winds and harsh weather in the Marine environment makes it one of the most durable options, requiring no maintenance and therefore more sustainable. Outside, 'Porfit' gravel is used to complete the roof and patio gap between the intervention and bedrock. To compensate for the intrinsic quality of the concrete, the architects chose oak for the exterior carpentry, some cladding, custom furniture, etc., to provide warmth and harmony to the whole.
- Architect: Marià Castelló Arquitectura
- Photos: Marià Castelló Arquitectura
- Words: Gina




