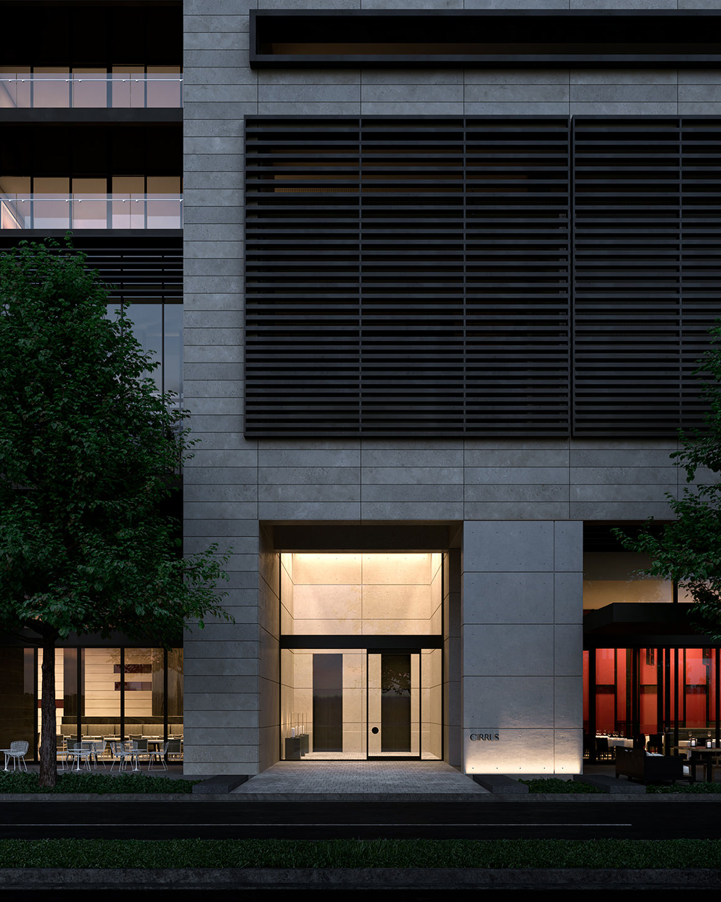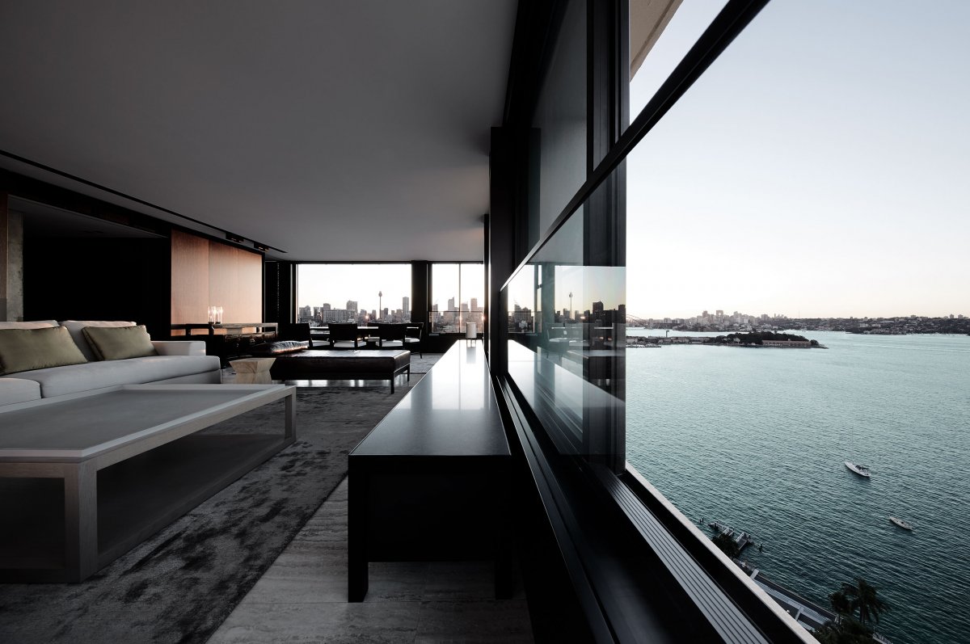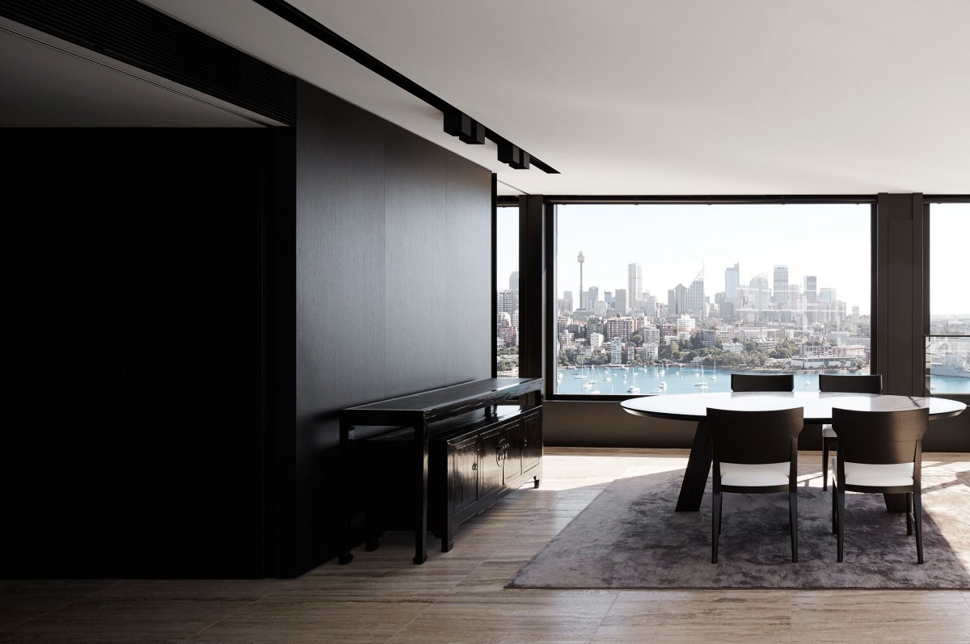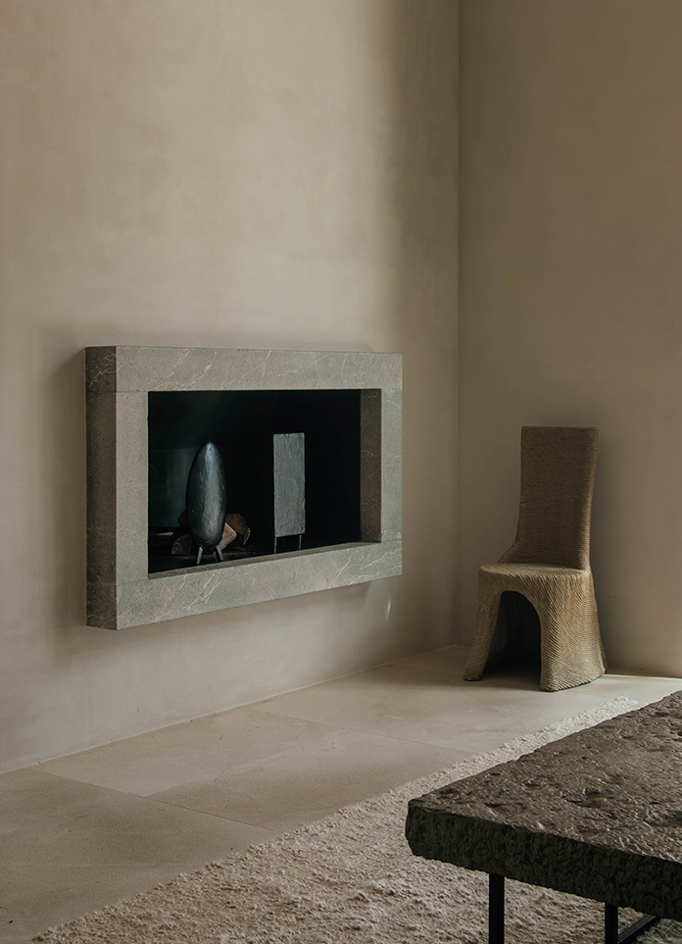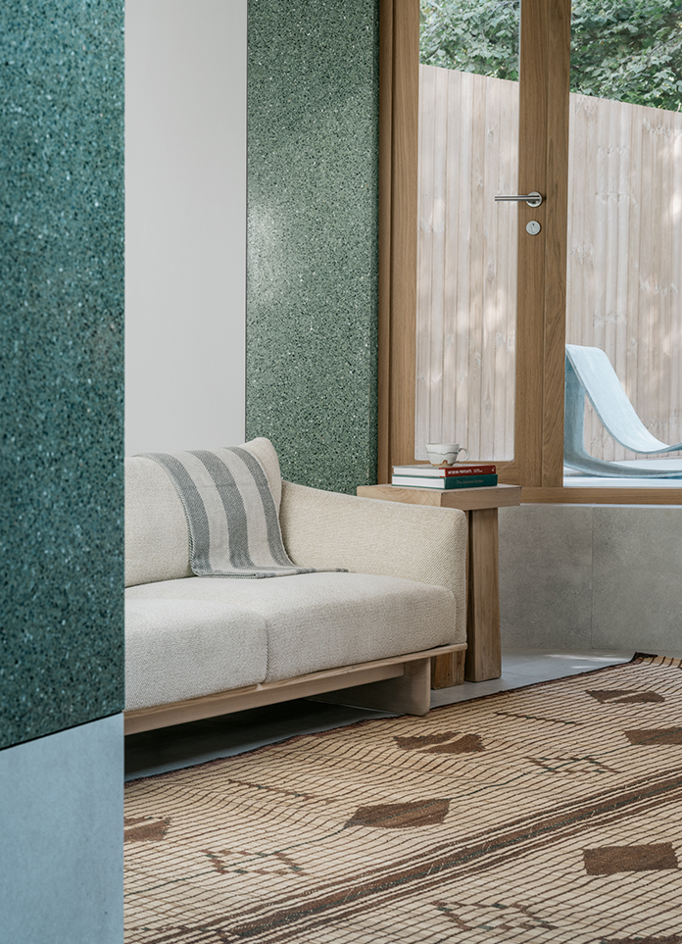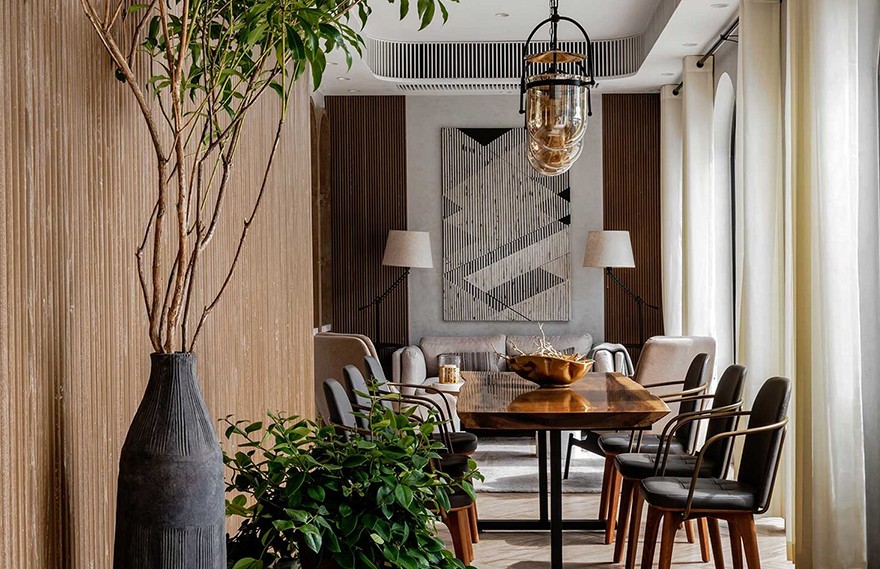
Cirrus consists of two waterfront buildings. They are the only residences in Belconnen. Each apartment faces north and overlooks Lake Ginninderra. The 24 storey Cirrus building is one of the tallest buildings in Belconnen. Cirrus marks a new chapter in Belconnen elevated design, constructing buildings in the purest form of modernism. Its fascinating vertical composition is offset by the elegant precast concrete slab shell and subtle velvety luster.The design of the internal space should take form and function into consideration. Each residence is believed to inspire natural light and encourage public living spaces. Cirrus not only aspires to be integrated with the natural environment, but also aims to provide residents with free-flowing private room suites.
Inspired by hotel and resort amenities, Cirrus houses a ground floor of fine restaurants and commercial spaces for public enjoyment, a shared pool and gym floor that connects the two towers, and on-site parking for residents. The precinct is designed to open up onto the popular Emu Bank and its surrounding boulevards — the entrance to a vibrant community.Cirrus is unique in that all residences have been designed to face north, offering breathtaking views of Lake Ginninderra and its lush surroundings. With the intention of creating seamless space, a generous balcony integrates with the main living area, where a choice of two neutral colour palettes harmonise with the abundant natural light.
Open, airy kitchens include island bench tops wrapped in crisp white surfaces with timber grained joinery, undermount sinks and stainless steel European appliances. In certain apartments, the sensory experience of this communal space is enhanced by windows that are cantilevered over the side of the building, permitting residents to enjoy even wider cityscape views from the signature corner of the apartment.Penthouse apartments ensure an exclusive theatre of experience for Cirrus residents. Floors across living, dining and bathroom spaces have been designed to allow a seamless integration of interiors that lead out to the capacious balcony. In these communal family spaces, an interface of floor-to-ceiling windows has been included to promote the breadth of sunlight.
Bathrooms are furbished in soft, elegant surfaces that are evocative of spa decor. Single bedroom apartments feature a separate bathroom, meanwhile two and three bedroom residences include an ensuite in their respective masters, with some leading smoothly into walk-in wardrobes for further convenience.Expansive bedrooms offer residents a timely respite from the demands of contemporary life. Neutral colour purveys and ambient lighting fosters a sense of warmth, as floor-to-ceiling windows concede each apartment to waterfront views. Select bedrooms offer an extensive balcony, generous in proportion, which converts into a private observatory behind the bustle of daily routine —it animates both skylight and the nightlife.
- Architect: Mathieson Architects
- Words: Qianqian
