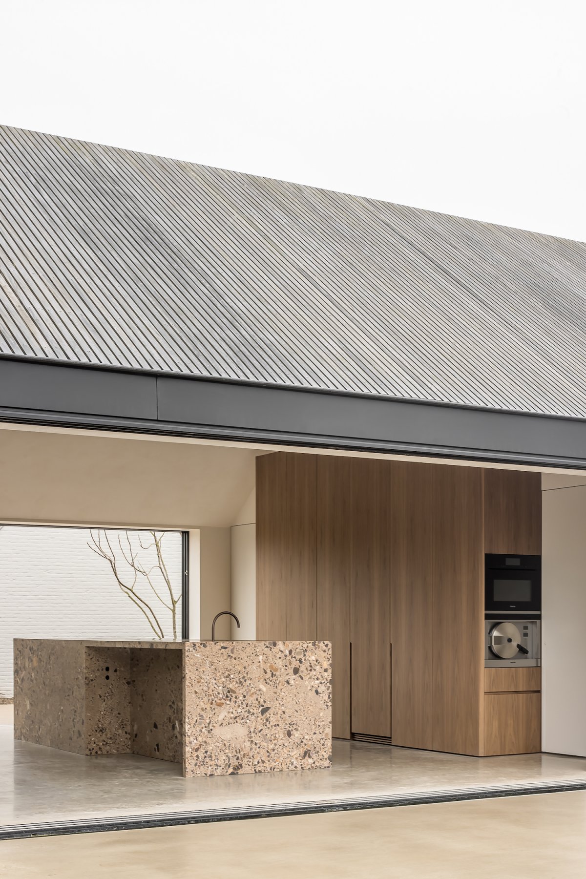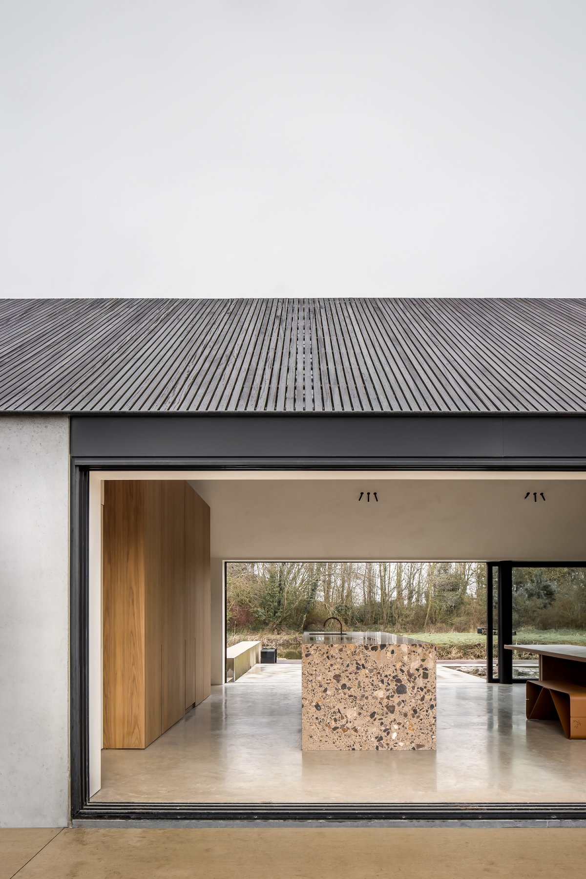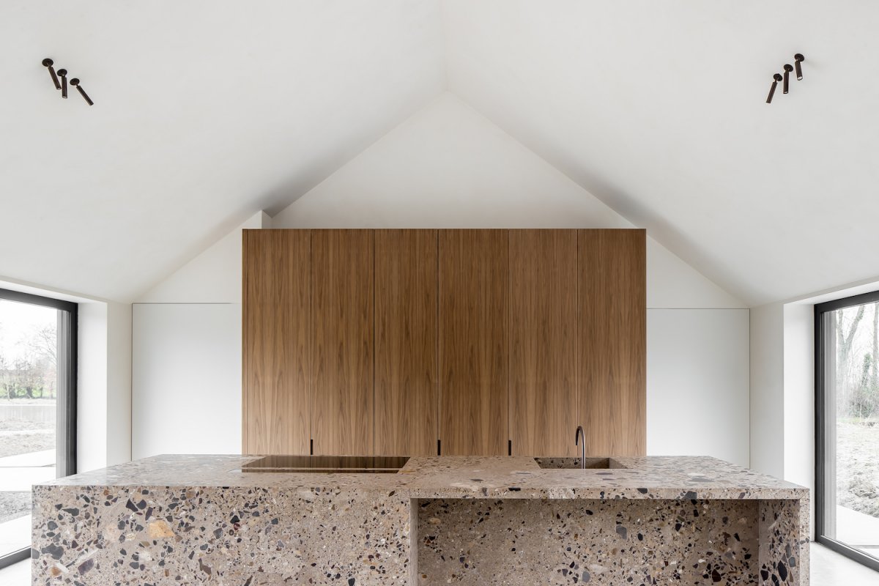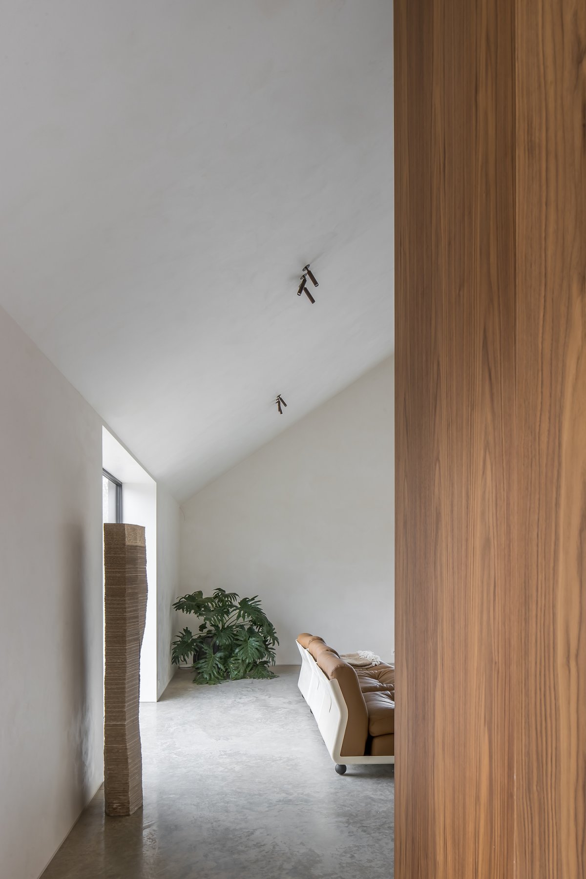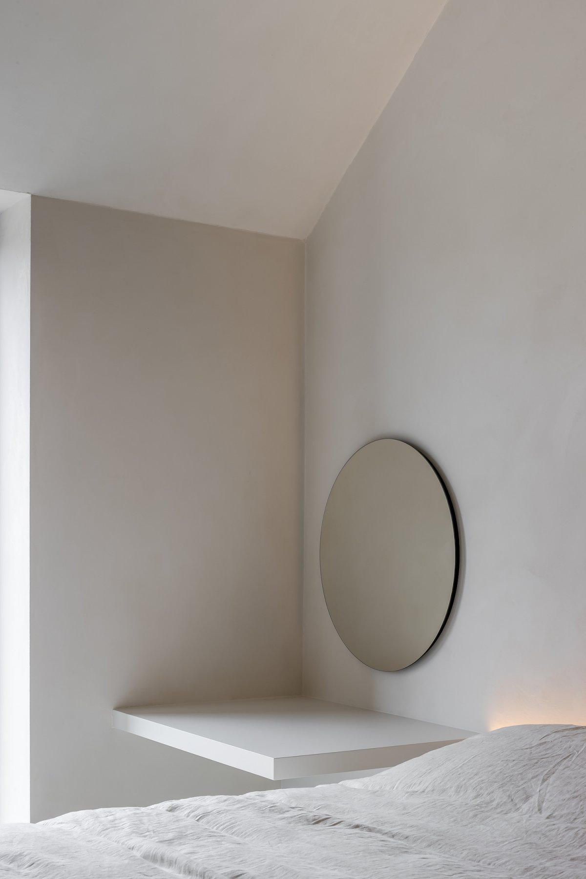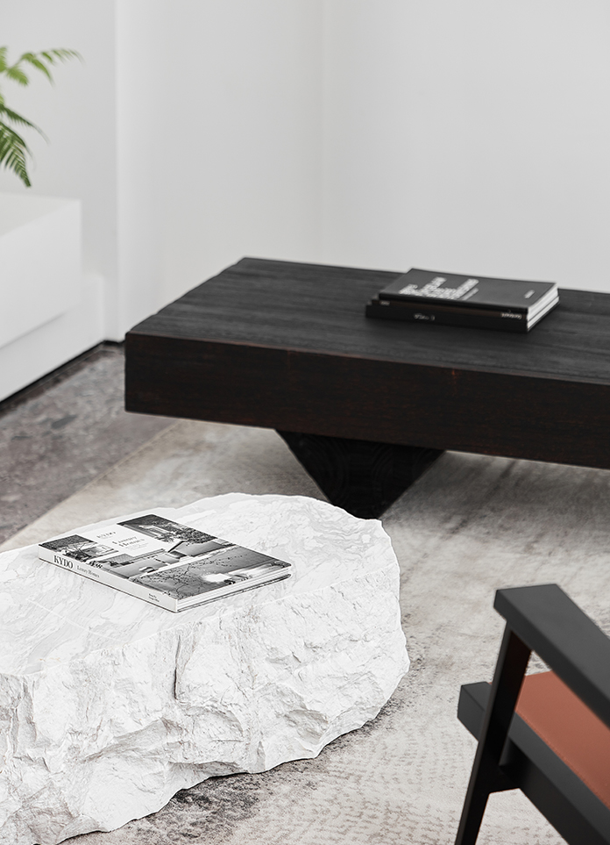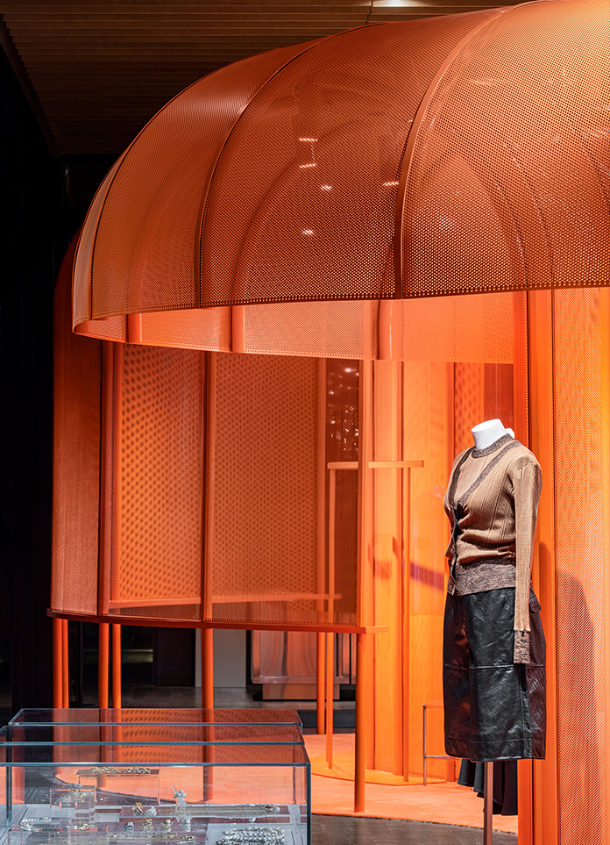
Krombeke is a minimal home located near West Flanders, Belgium, designed by minus. The gabled roof creates vaulted ceilings that amplify the presence of the interior. Large sliding glazed doors on either side provide air flow throughout, allowing abundant natural light to enter the space during the day.
Combining a bold design approach with familiar residential elements, Minus's overall form sits sculpturally within the space as a gathering place. The choice of materials softens the transition between contrasting elements while combining the tones used throughout.
An Eames Lounge sits comfortably in the corner of the main living area, a warm element against the polished concrete floors. The terrazzo kitchen island serves as a centerpiece, sitting parallel between the kitchen’s cabinets and lengthy dining table.
The studio also created a space that combines the residential and office environments so that the pieces feel as if they were placed naturally there, allowing clients to engage with them in an unconventional setting while avoiding the typology of the showroom. The overall sense of warmth drives the direction of the design while keeping in touch with the surrounding landscape.
- Interiors: Minus
- Photos: Thomas De Bruyne
- Words: Gina
