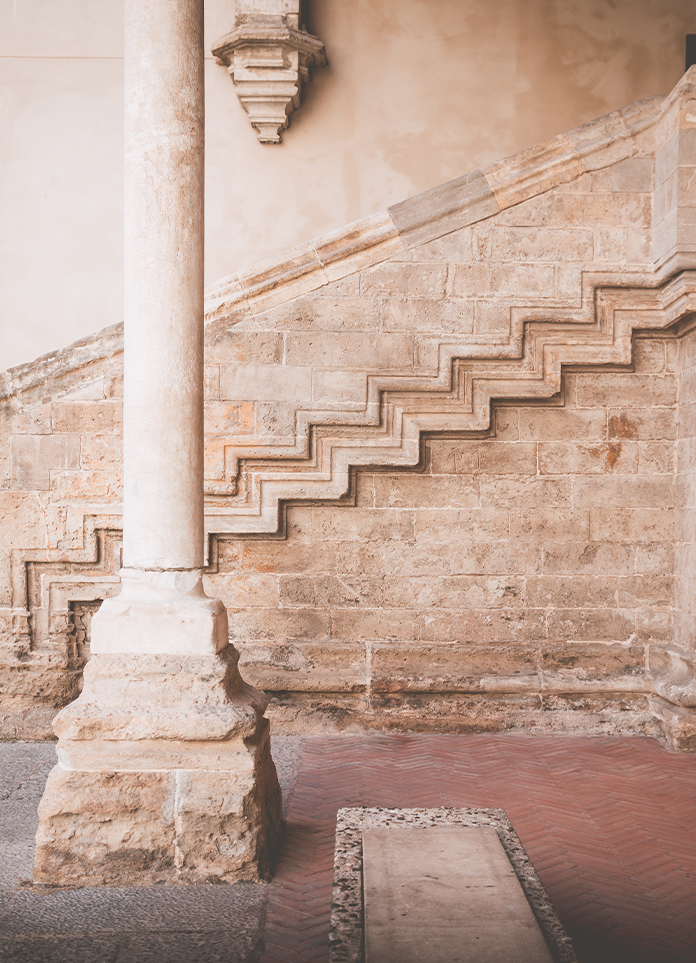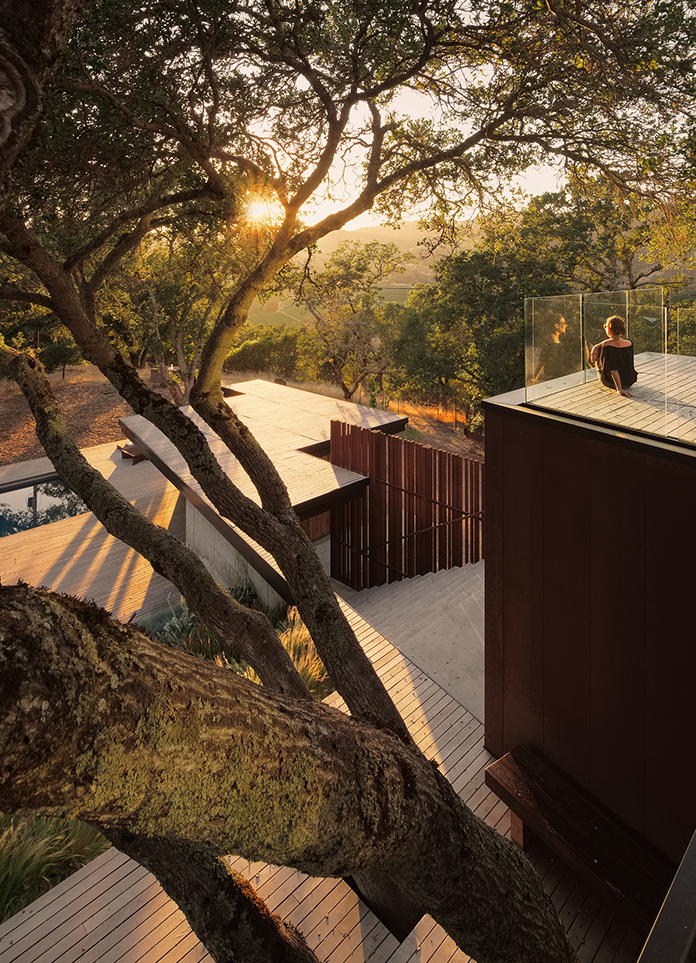
Casa Tonalli is a small retreat villa located in the village of Jocotepec, Jalisco, in western Mexico, just minutes from Lake Chapala, the country's largest lake. The region is known for its pleasant temperate climate throughout the year. Casa Tonalli is part of a cluster of small houses situated on family land. The architect's challenge was to develop a self-sufficient guest house with all the necessary amenities to comfortably accommodate a couple in a minimal space. The chosen site has a large tree as a neighbor, and its relationship with the project became the focal point.
The structure was built using materials and skills of local workers, taking the form of a solid and heavy cube on the outside, interrupted by carefully placed openings designed to highlight natural light and views of the surroundings. The texture on the walls reflects characteristics inherent to Mexican architecture, with patterns inspired by the popular architecture of the area. To enter, one must pass through a narrow corridor created by the roots and trunk of the tree, generating a slight compression that is released inside the villa. At the entrance, you are greeted by a small double-height lounge serving as a foyer. The ground floor is complemented by a masonry kitchen covered with tiles crafted by artisans from Guadalajara, reminiscent of traditional Mexican kitchens. Facing the lounge, the staircase leading to the upper floor is visible, where a beam of light penetrates the roof, creating a soft atmosphere. At the other end of the loft, a window opens to offer a direct view of the vegetation and the extensive garden surrounding the villa. From the upper floor, the lounge is visible, connecting both levels and providing spaciousness to the space. The interior is characterized by its simplicity and warmth, with a limited material palette prioritizing the management of light and views.
- Architect: Moises Sanchez Arquitecto
- Photos: Fernando Sánchez Ansatz

















