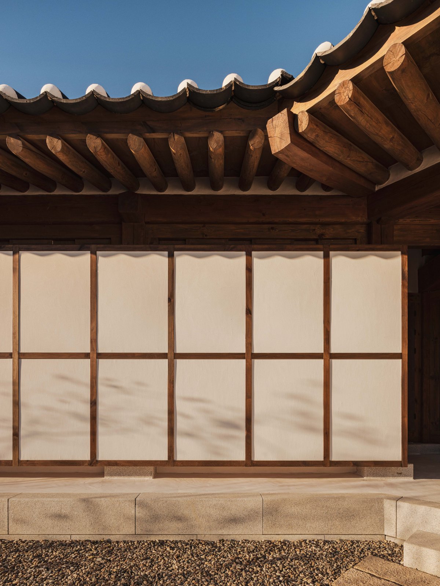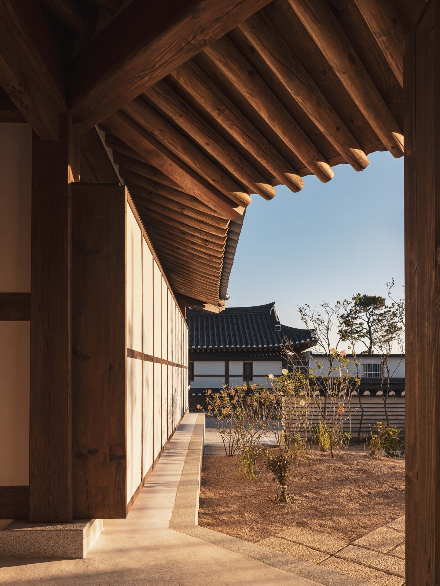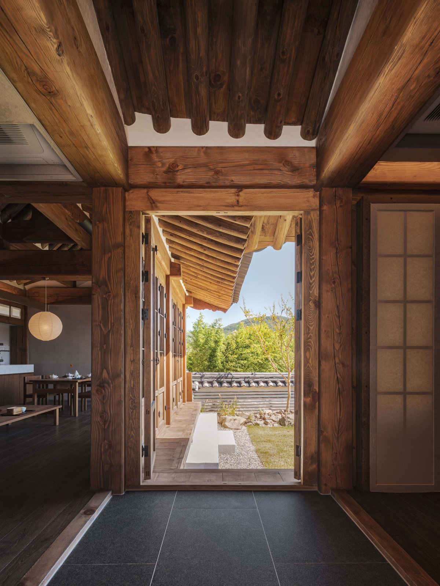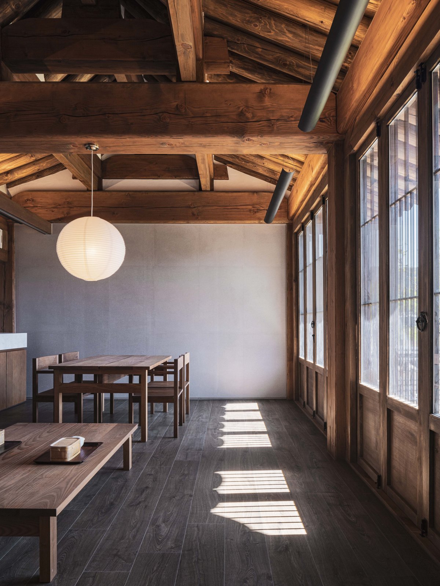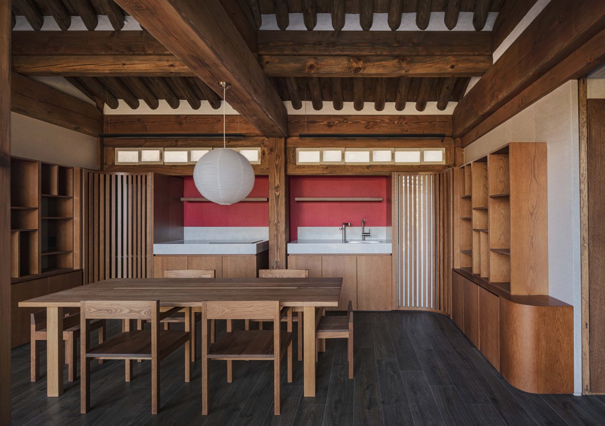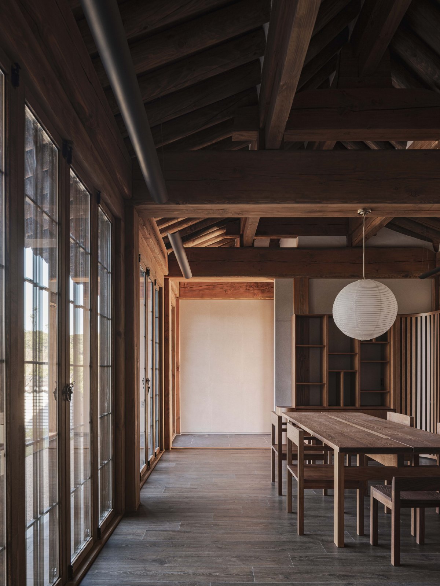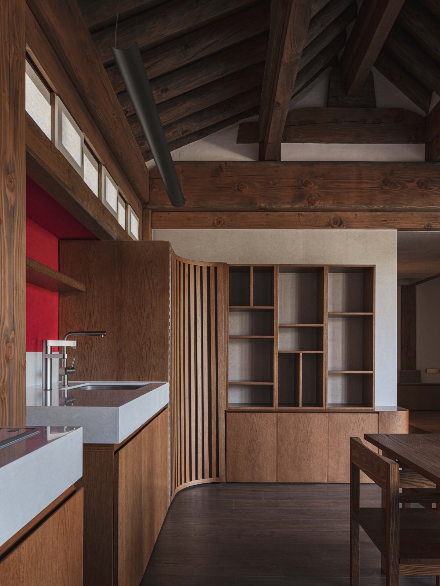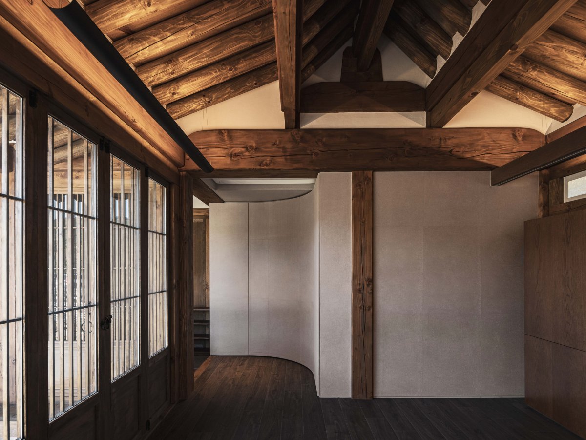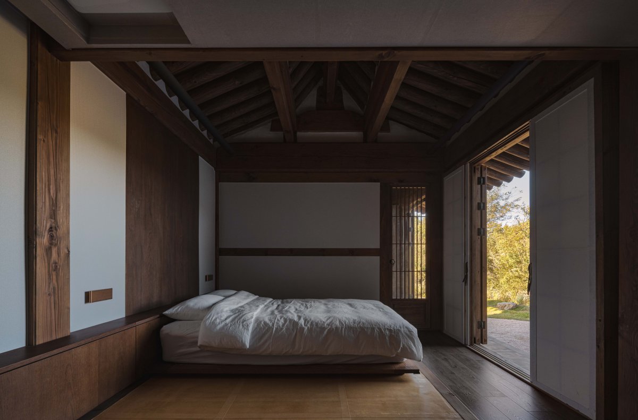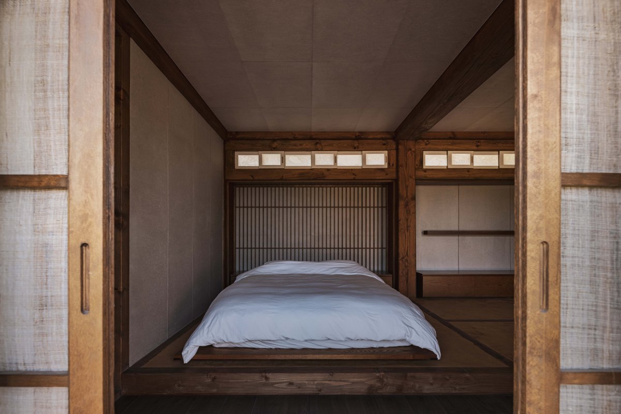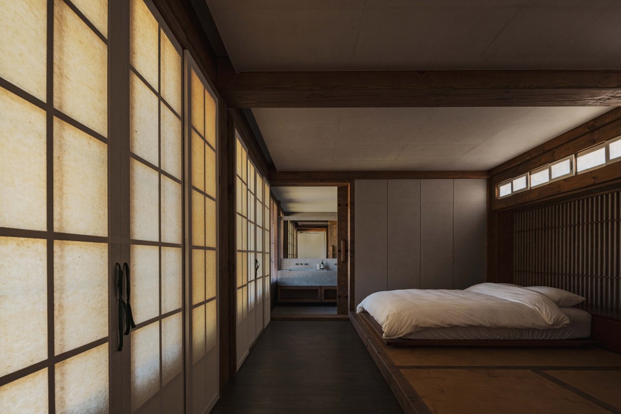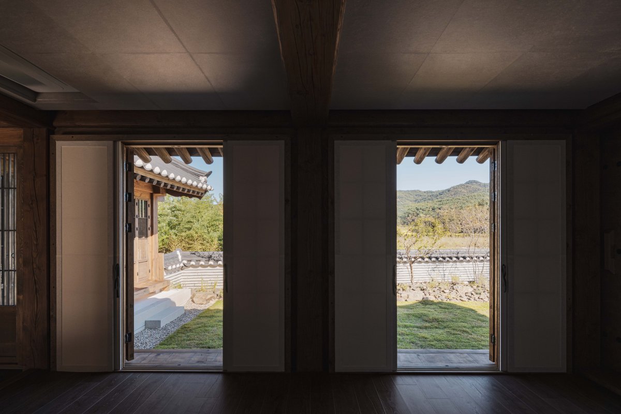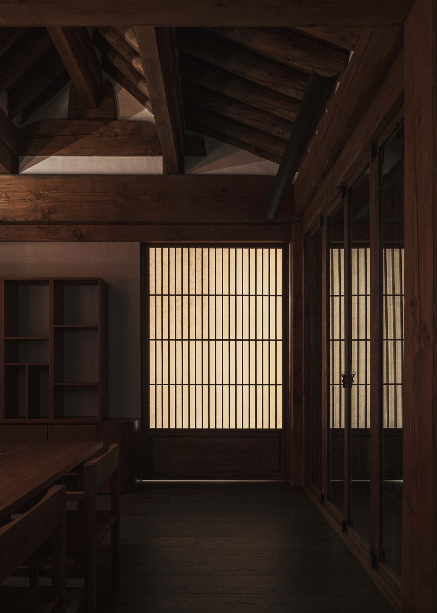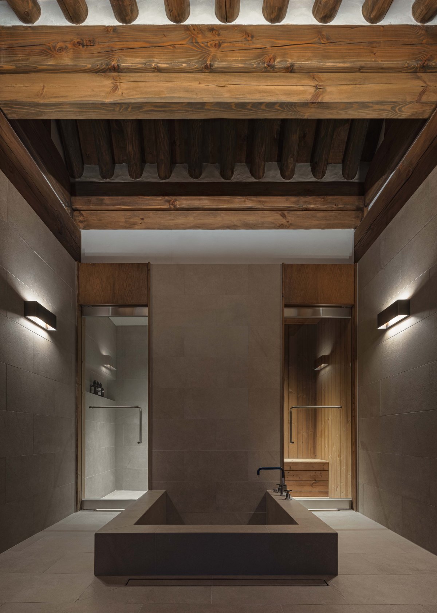
Before the plan, NOMAL studied various hanok cases and came up with a problem. If you cover up your perception of "Han ok" with stereotypes, will it be defined by a particular era or genre? Or, it is not bound by a specific concept, such as reinterpreting the design of the wooden house in a modern way, in order to consider how Hanok will be built in this era.
The plan begins with the construction of a courtyard, forming two "L" shapes, with the entrance courtyard on the south side and the birth myth of Park Hyeokgeose on the north side. There is a courtyard overlooking the historic site "Najeong" and a courtyard overlooking the historic "Namsan" to the east of the Silla Dynasty.
To make a special first impression on the entrance yard, NOMAL made two attempts. First, an entrance curved at 45 degrees was designed at the corner where the two hanok meet. It was designed as a welcoming space, leading towards the entrance. Its facade is made up of a series of stucco walls of the same standard, and is not restricted by the Hanok structure by placing wardrobes on the facade.
"ㄱ" plan of the two rooms are located close to the entrance to the corner of the compartment. The living room is set in one place, while the bedroom is placed in another, with the road and neighbors. It is tightly enclosed in the opposite entrance courtyard, facing each courtyard inside. Make it an open space with four pairs of Windows in the living room and kitchen.
The entire facade can be opened up, and the bedroom space is made of Korean paper and by installing additional burlap doors, it creates a private space that can adjust the light. Light filtered through Korean paper and linen is called muuwoon. As the name suggests, it is reminiscent of fog and clouds. Blocking ventilation can also be achieved by placing a window above the facade.
- Architect: NOMAL ONJIUM Housing Studio
- Photos: Choi Yongjoon
- Words: Gina



