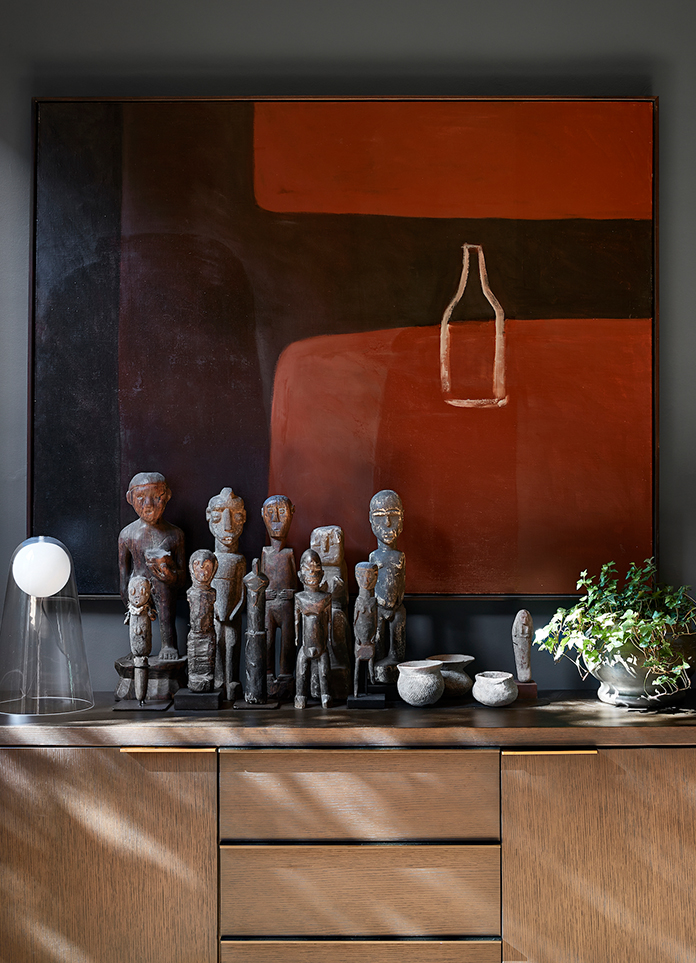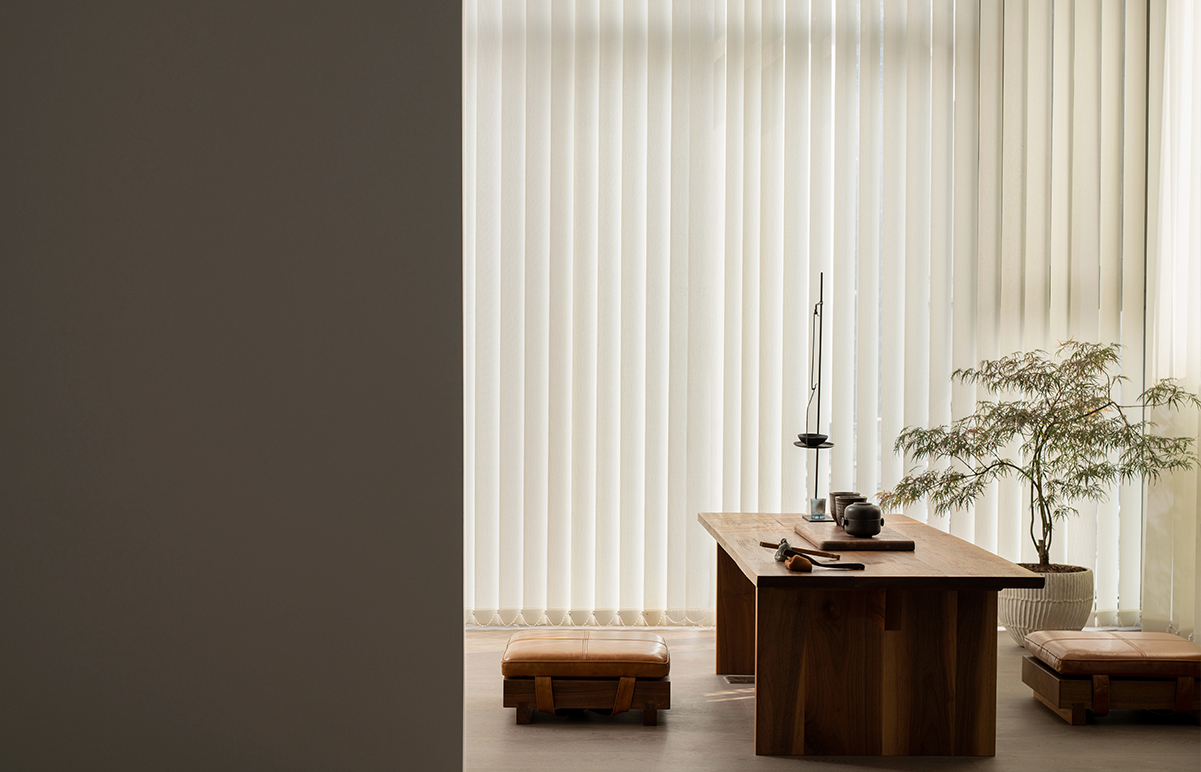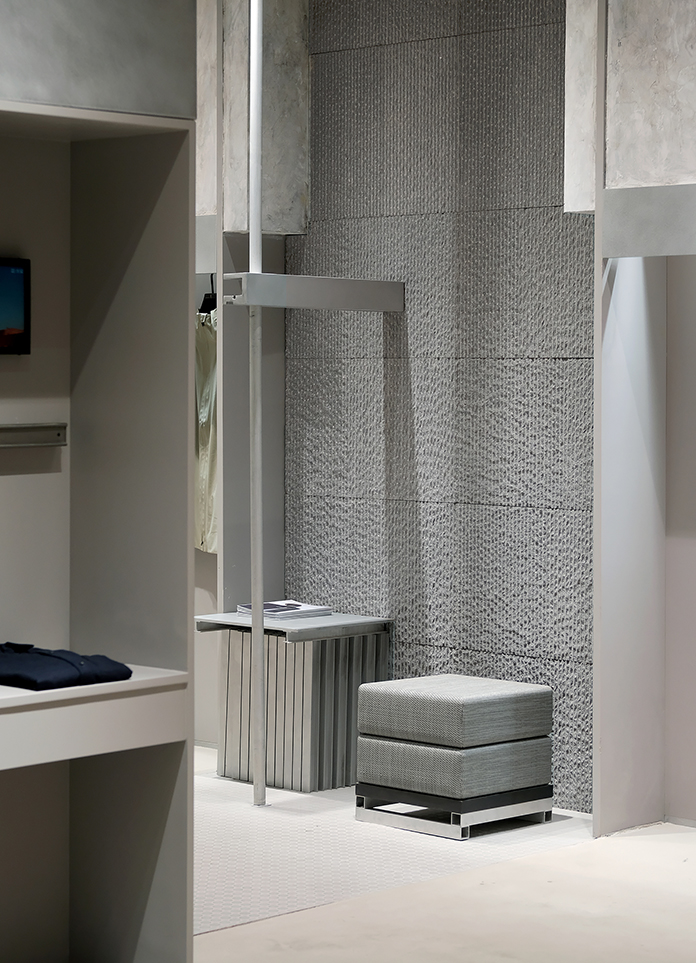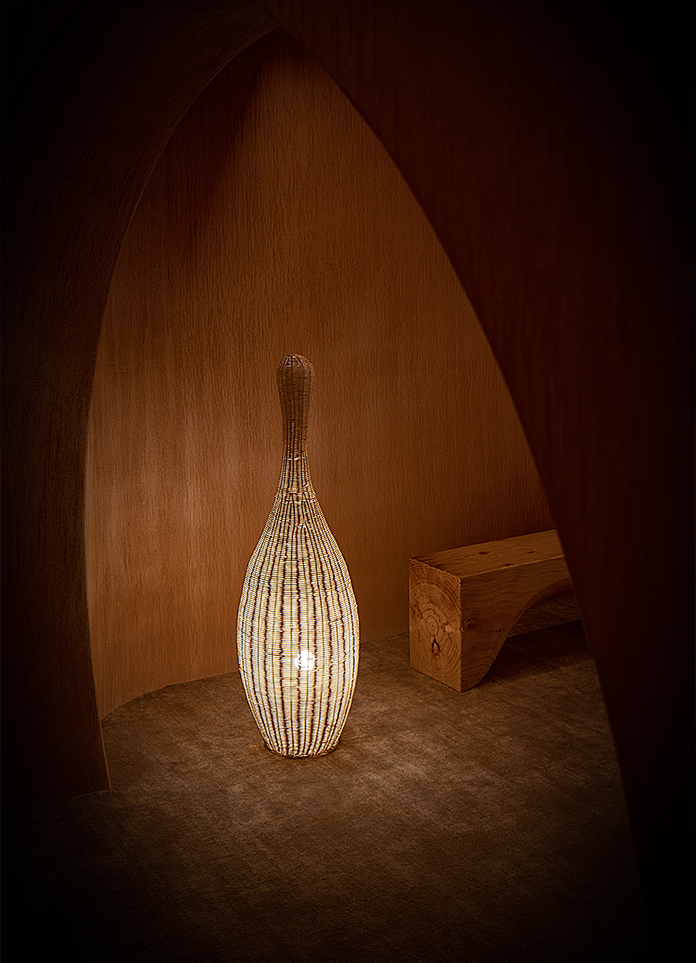
This early 20th century home is the 14th renovation project undertaken by husband and wife Nick Condon and interior designer Kate Beadle in Melbourne's Malvern and its surrounding suburbs. Having completed a heritage renovation of a similar nature, Nick and Kate saw the potential of the old house immediately when they first saw it.
Reviving a Heritage Home was built in 1906 and was last renovated in the 1980s, with Nick Condon describing the original single-storey house as a typical "rabbit nest" for that era. It has narrow corridors, darkness and small Spaces and an overall sense of incongruity. The house has seen better days, too, with a lovely exterior wall, a cloister and charming Edwardian details.
Without compromising the character, Nick Condon and Kate Beadle have brought the century-old house into the modern era. While the traditional facades look untouched, Nick Condon has' carefully restored 'the exterior elements, revitalizing the columns, window frames, roof details and decorations around the balconies. Kate Beadle and Nick Condon also undertook the front yard landscaping and front fence to better match the new look of the house. From the street, the house appears as grey concrete peeking out from behind traditional facades, offering a glimpse of the modern design unfolding inside.
The original house did not take advantage of the 561 square metre block it was built on, and most of the remaining land was allocated to a large concrete yard. Therefore, Nick Condon and Kate Beadle naturally extended the house outwards. They added a floor to provide more space for an open-plan kitchen and dining, an elevated family room and master suite, and a dedicated children's lounge area upstairs.
Expanding the footprint and adding a second floor creates more open, light-filled Spaces and maximizes the north orientation and garden and adjacent park. The result is a house that feels very light and retains multiple functional areas for living and entertaining for everyone in the family.
- Interiors: Nick Condon & Kate Beadle
- Photos: Shannon McGrath
- Words: Gina











