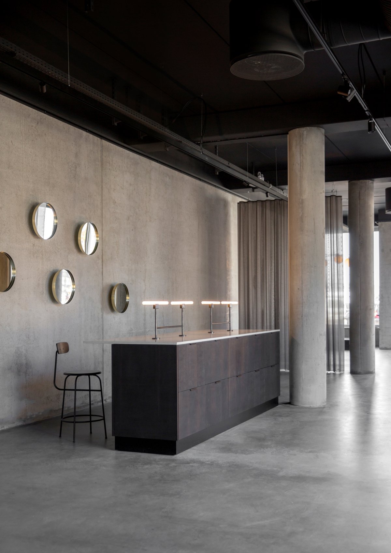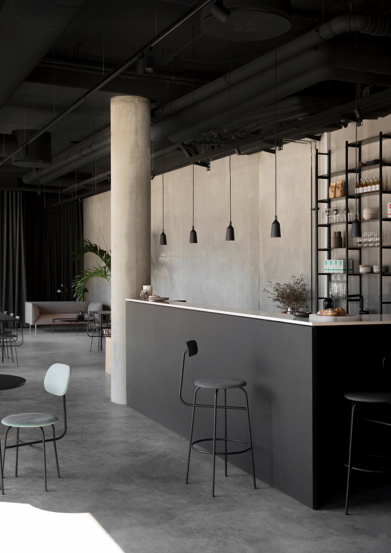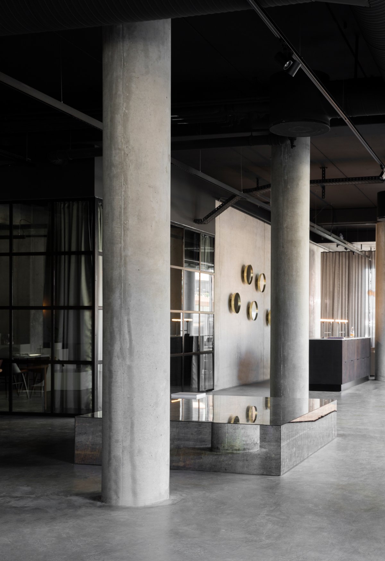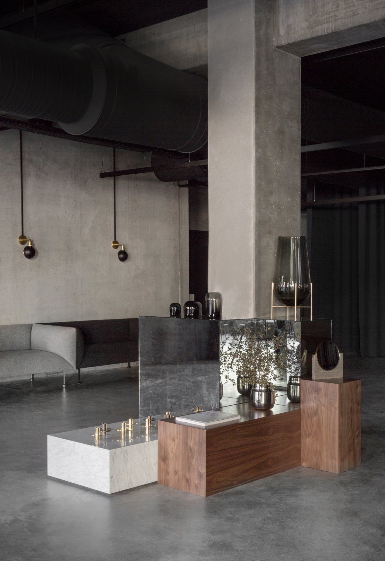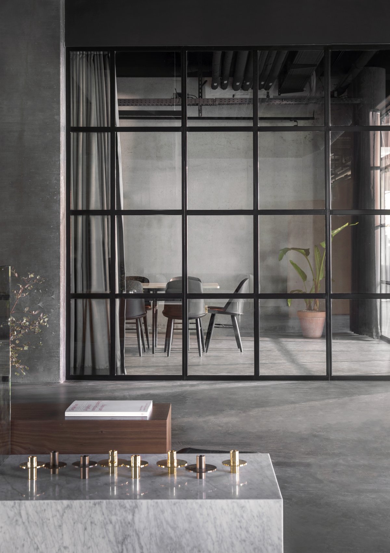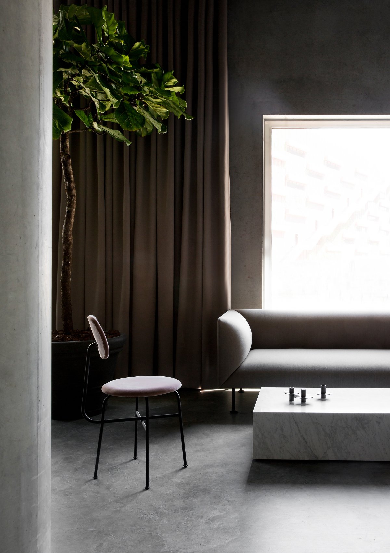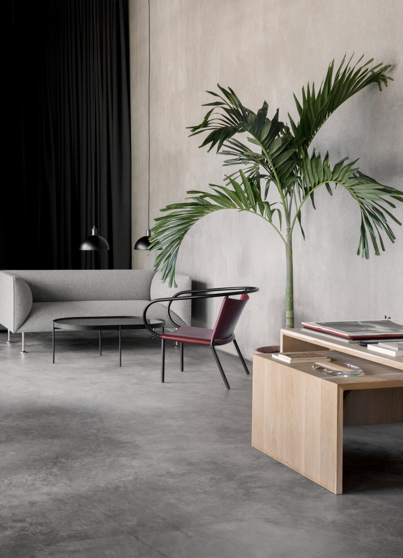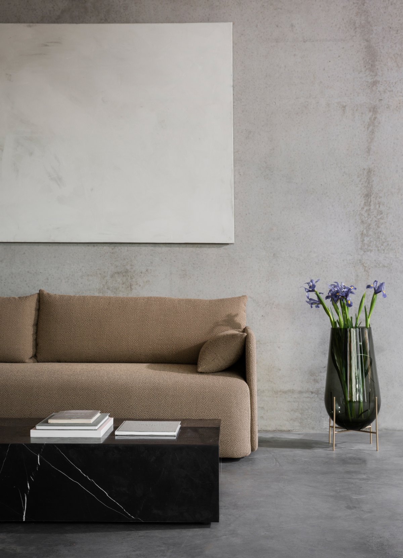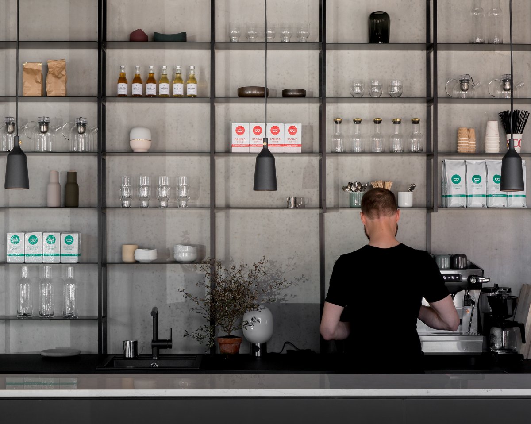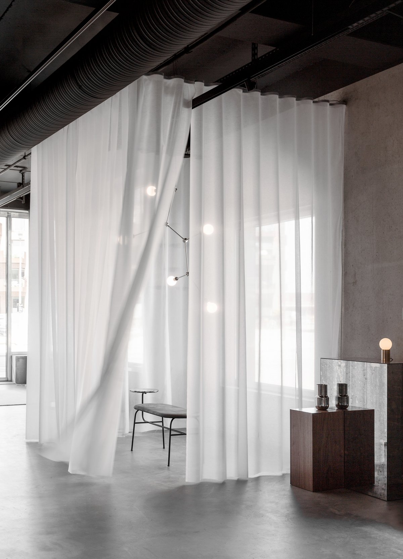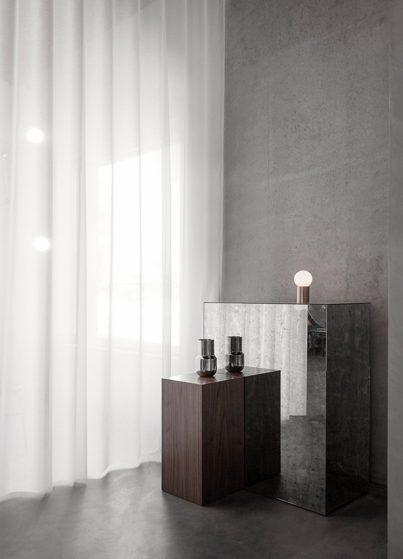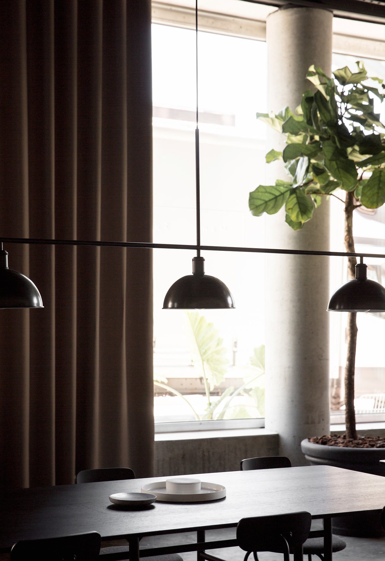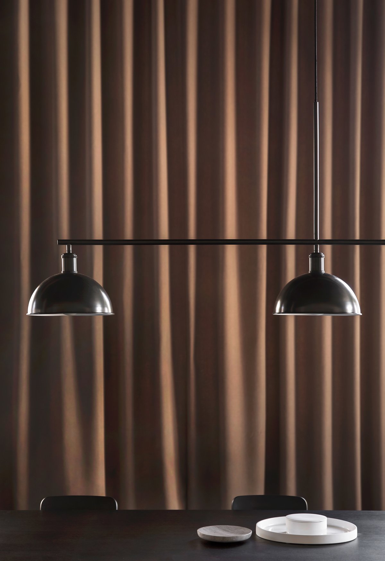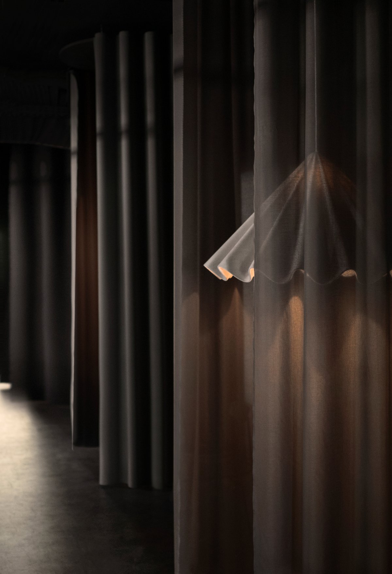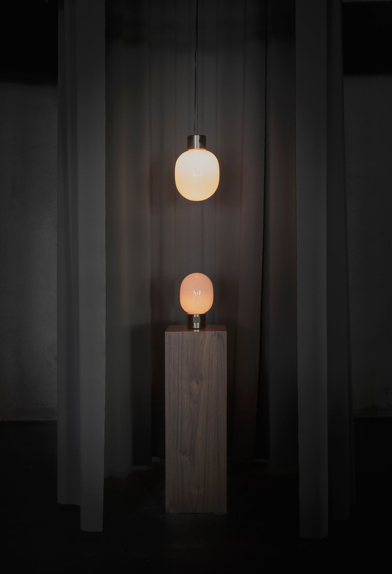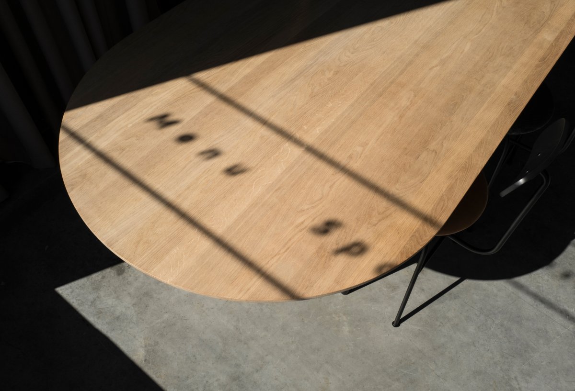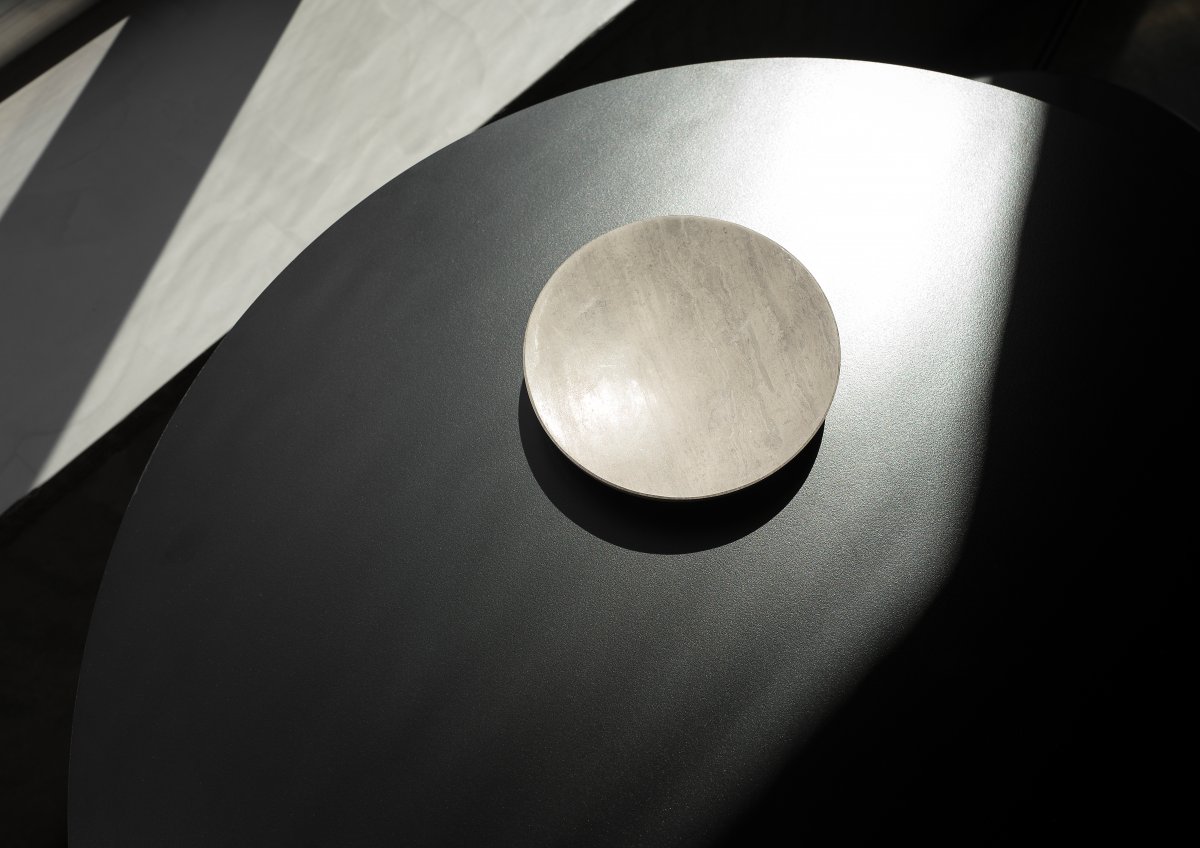
Menu Space is a new showroom, office and cafe project by design studio Norm Architects designed specifically for Danish design firm Menu. In order to build a community around the MENU design brand, MENU Space is a new creative initiative that aims to bring like-minded creative thinkers closer to the brand, encouraging them to share their stories, ideas and processes.
Featuring showrooms, offices and cafes, Norm Architects has helped bring to fruition a new way of operating this successful design business, creating a Space for great ideas, beautiful design, strong concepts and inspiration, as well as openness, knowledge sharing, working together and collaboration.
The design studio's goal was to create a welcoming space where everyone could stop for a coffee, a meeting, or just take a closer look at Menu's design, whose interiors are inspired by the pristine and industrial environment of the surrounding area. The space draws a lot of inspiration from solid materials such as concrete and steel, which can be seen throughout the space. This use of natural and durable materials makes a good contrast in all respects.
Norm Architects' idea was to keep the Menu Space moving and constantly changing. To do this, the interior is highly flexible, making it easy to adjust, modify and change the interior layout of the space. This ensures that showrooms, like offices and cafes, remain responsive, dynamic, creative and vibrant.
- Interiors: Norm Architects
- Words: Gina

