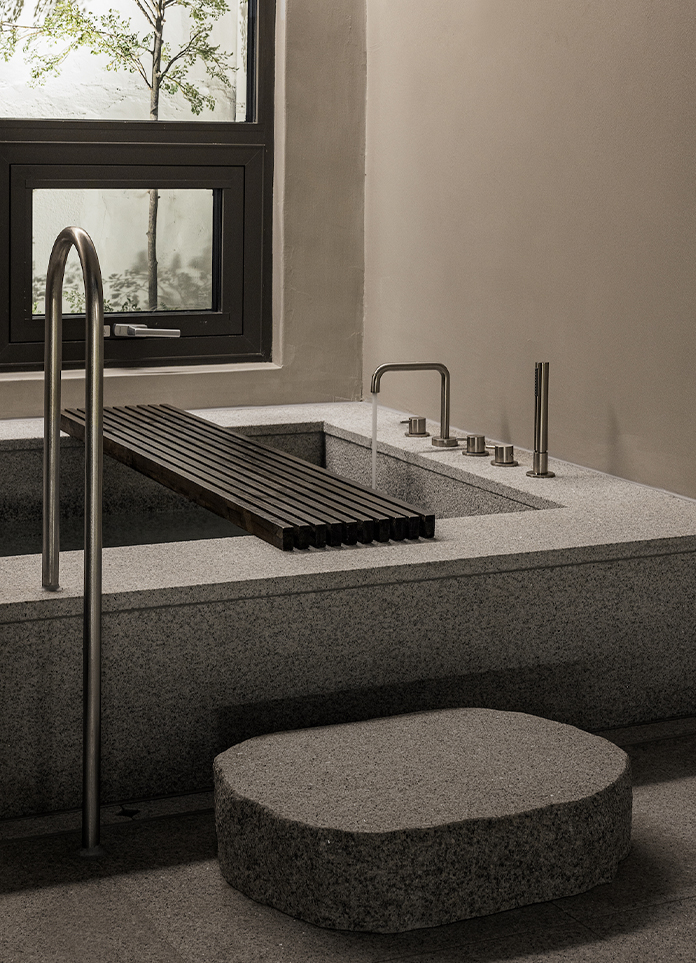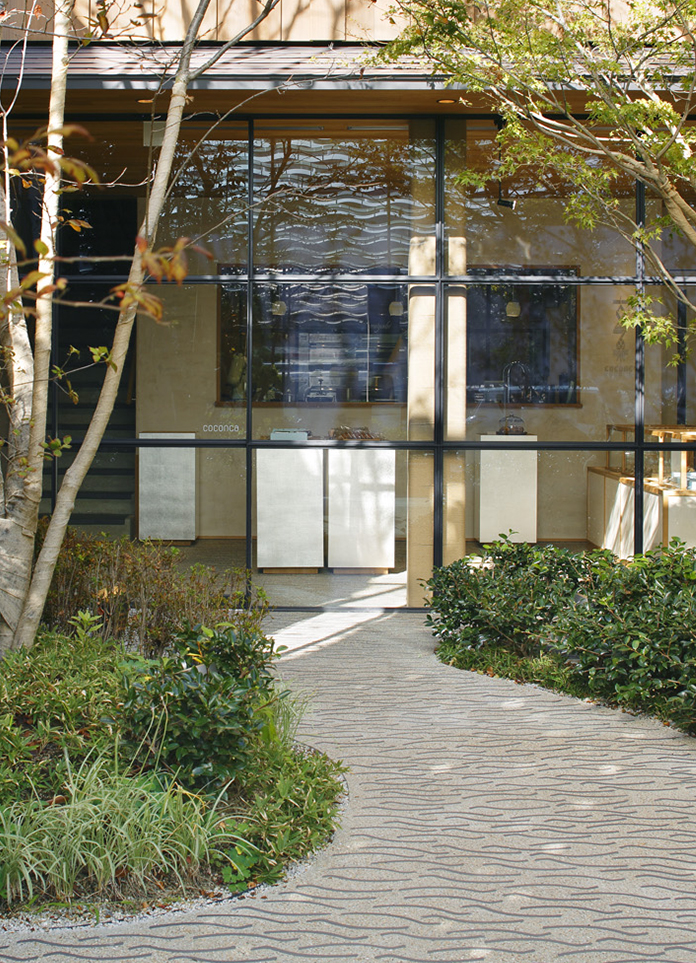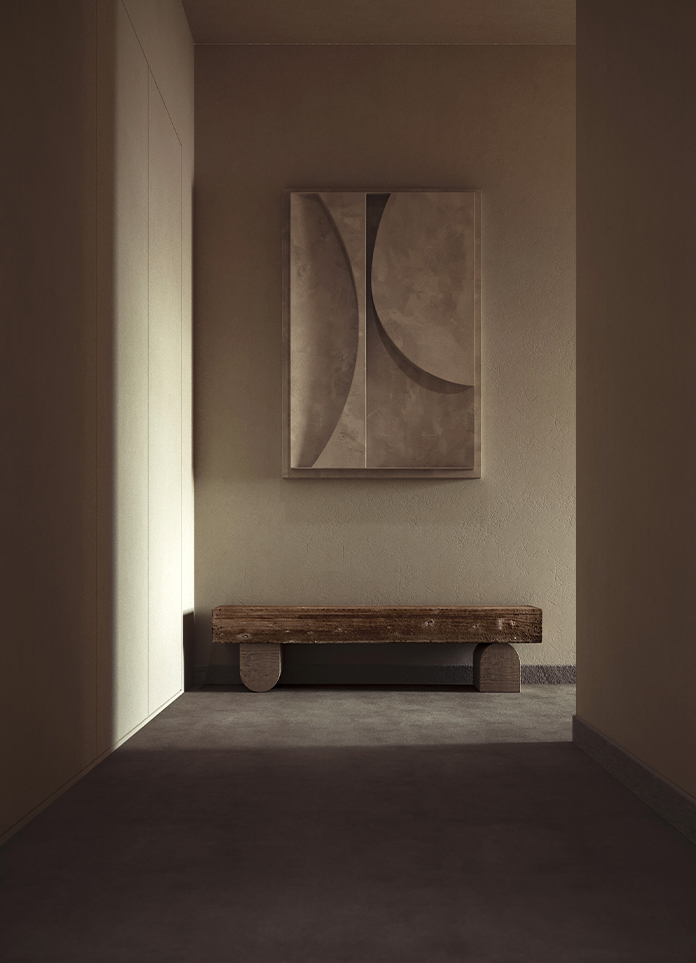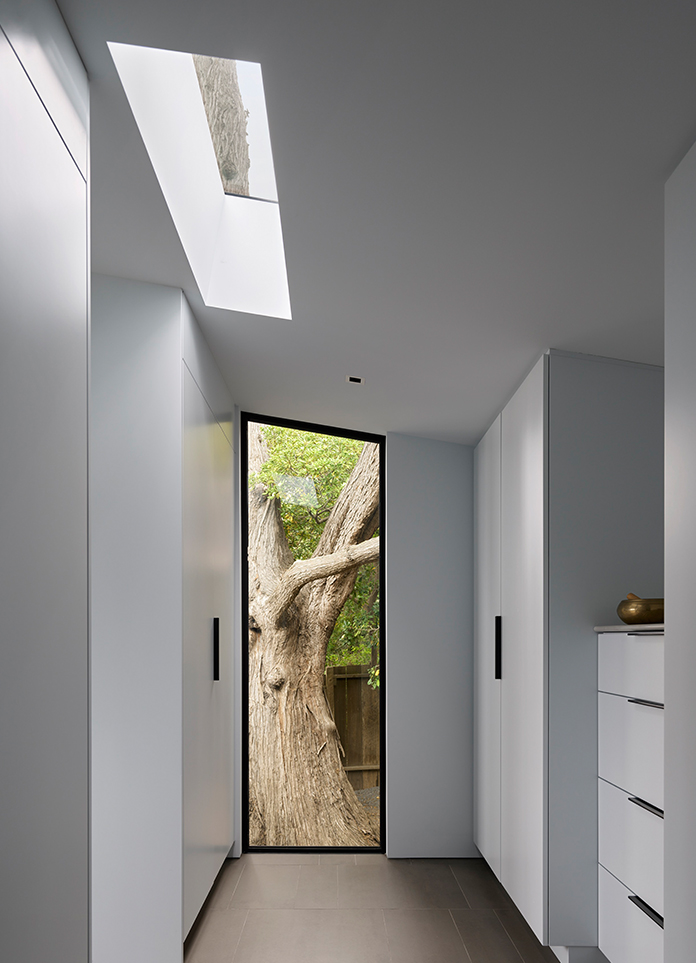
The Hiddenjae project is a 185sqm accommodation facility located in Bukchon,Korea, designed by OFTN Studio.This space, which has the characteristics of hanok,was used as a residential space before it was designed.The c-shaped building consists of wooden pillars, wooden rafters, and roofs.The landscape is harmonized in the middle of the courtyard, bringing nature into the interior of the space, and through the glass in the room, borrows the scenery and creates the same scene.
In order to reinterpret the form of traditional Korean architecture, existing and modern materials were mixed, and the harmony between modern furniture and objects was prioritized. A total of two bedrooms and bathrooms were placed on the far end of the building, away from the movement of private spaces. It was possible to gather around public spaces such as dining spaces and kitchen spaces.
The cave hidden inside is a place where you can enjoy historical tastes and was previously used as an air defense during the Japanese colonial period.It is a space where users of the space can feel a comfortable and luxurious atmosphere and experience modernly reinterpreted Korean traditional architecture.
- Architect: Oftn Studio
- Photos: Choi Yong Joon
- Words: Qianqian

















