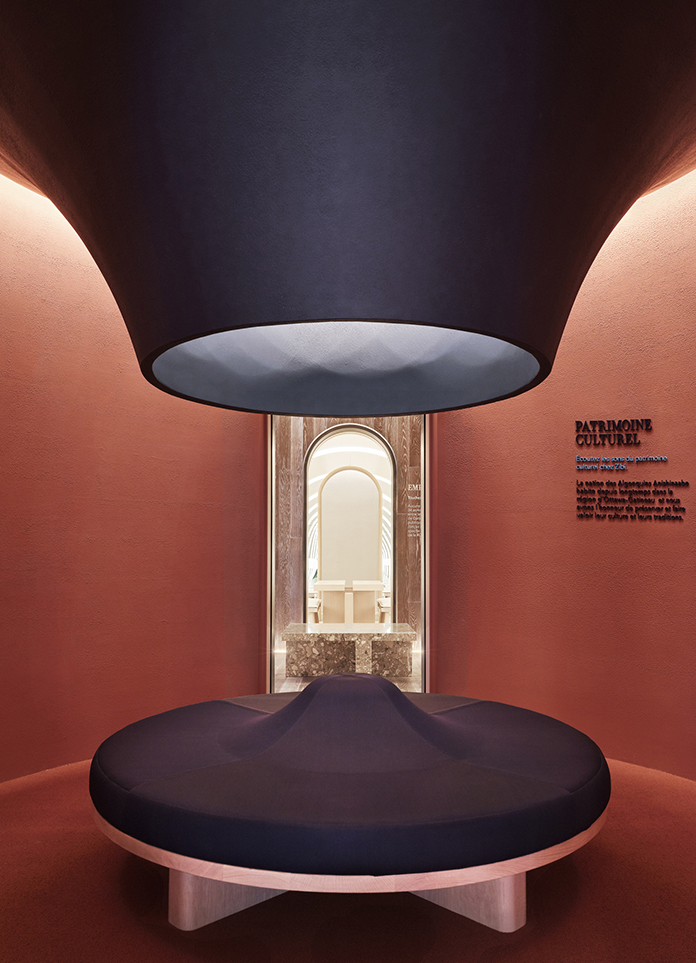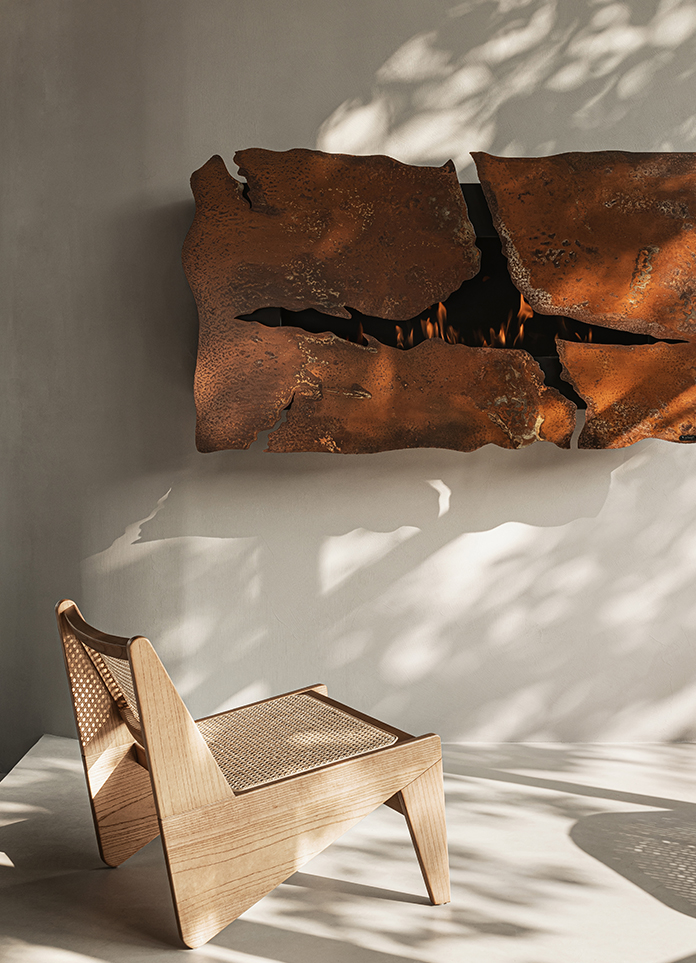
Contemporary Ancestral Hall
Lin: to arrive, to visit, to show up in person, to feel welcome;
Li: to be a part of the neighborhood;
Xu: to tell narratives, stories, and memories about people;
CHATBY: to connect, share, and integrate.
Gathering is CHATBY’s “activity”; The first step was to create a “spatial ideal” with a gesture of activism: We pushed the “wall” facing the street inward by 2 meters, giving way to a corridor that connects with the outside world. We weakened the rules and order of the modern concrete city, allowing connections to take root and sprout.
Gathering is CHATBY’s “content”; Private ceremonies, light dishes, late-night drinks, Cultural gatherings, art exhibitions, academic talks, Street groceries, pop-ups, neighborhood market……
Different people have different spatial scales and outlying territories. When their trajectory enters this organic, multifaceted network of commercial events, their identities are restored to their personal interests rather than consumption habits: They may be a scholar, an artists, a social worker, a farmer, a businessman......Meanwhile, their personal relationships are restored as a friend, a family member, a migrant from the same hometown, a classmate, a coworker.......
Connecting the “in” and the “out”
The organic paths of the interior space lead to two main entrances, dividing the exterior into three sections: left, right, and middle. This extra-long corridor facade, which is in seamless contact with the street, presents a grand symmetrical scene. The complexity of the interior space and the solemnity of the exterior altogether achieves the goal of this project—a “contemporary ancestral hall” in the form of a commercial space resonating with the emotional aesthetics of the current era.
In-Between
The promenade is an “in-between” space: between inside and outside, staying and passing, transient and permanent. Time and space interact with each other and become the measure of each other. The certainty of life is reflected in the scattered design elements: thick black window frames, traditional wood carvings, long bamboo benches......which shape people’s behaviors in one way or the other and autonomously complete the open-ended space with the passing of time and light.
The Plasticity of Time and Space
The “Pavilion in the Courtyard” with birch square columns and black metal components, as the main structure of the space, creates a dialogue between the traditional and the contemporary, the local and the global. Handmade and designer objects such as the Eight Immortals’ table, the horse lamps, the black bamboo structures, and the dynamic lighting sources wander in between. The superimpositions of their morphology, texture, and functionality gradually shape the temporal and symbolic characteristics of the space, creating an atmosphere that transcends consumption and appeals to people: Your life can be savored here, and your mind can rest here.
The undeniable visual elements of Chaoshan come from the intersection of food, the team members’ backgrounds, and the local community. They are implicit in the details as if they belonged to a surreal fengshui pattern. Today, Chaoshan, as a strong cultural identity, also represents people’s recognition of their roots. This is another way to interpret the design of CHATBY.
The main hall extends inward to reach the bar: The sloping eaves form a safe corner with the wall at the end of the hall, the slender bar brings the host closer to the guests, and the gradient light echoes the overall atmosphere of the space. All three elements meet the goal of encouraging dialogues. We can also find a multiplicity of images framed by black bamboo structures as we take a step back.
Aesthetic of Relationships
There is a dialogue between the two sides of the hall: the left side is the relationship between people and their objects, and the right side is the relationship among people themselves.
The gin distillation area is both a space to experience the production of gin and an exhibition space. Whether it is the cement-infused one-piece table, or the copper plum blossoms carved on the cabinet doors, all objects in this area are designed to develop their functions around narratives, so that people can experience a metaphysical communication with them. It is reaffirmed here that designed objects can often exist in a form of interaction that transcends the intentions of their creators.
The threshold entering the private space is a wall of wooden panels that opens and closes easily. There are also plants that separate the space from the street while voluntarily blending into the street. Both elements are private properties placed in the public, reserving the possibilities for a passerby to reinstate a sense of dominance and freedom that is long lost in the contemporary consumption system.
Neighborhood
The ancestral hall that served a community based on kinship now serves a community based on values. The gatherings at CHATBY relies on common values that are practiced every day. At the core of CHATBY’s physicality is a style of brand design that combines well-meaning vernacular texts and symbolic graphics carrying the spirit of freedom, complementing its spatial design.
The fan, as a recurrent theme, is transformed into a cultural and functional symbol of the everyday life, while the fan handle signifies the point of origin, which represents CHATBY and its people.
When we have the strength to establish our daily life as it is, we also allow our life to establish its own purpose. Artificial Intelligence has become the talk of the street or the alarmist. We seem to be at a crossroads of the past and the future, discussing whether we will be transported to a prior past or a forthcoming future, whether we will be reborn or completely degraded.
Through the cracks of time, is there a possibility for us to return to the everyday? Imagine one day we are defeated, our small yet glittering explorations of the everyday—the relationships between people and objects, objects and spaces—will be seen, and they may be the best reason for us to be given the status of our own existence.
- Interiors: One Fine Day Studio & Partners
- Photos: YUUUUNSTUDIO





























