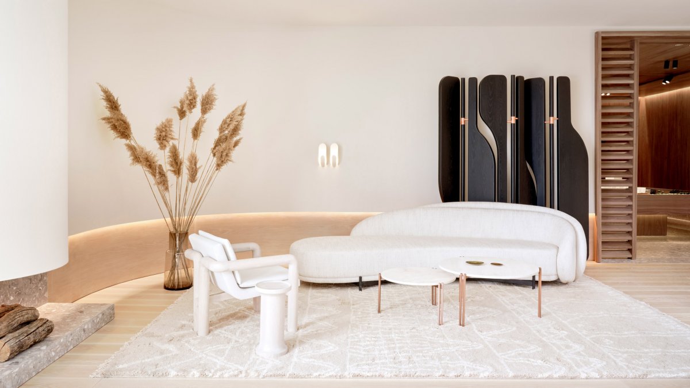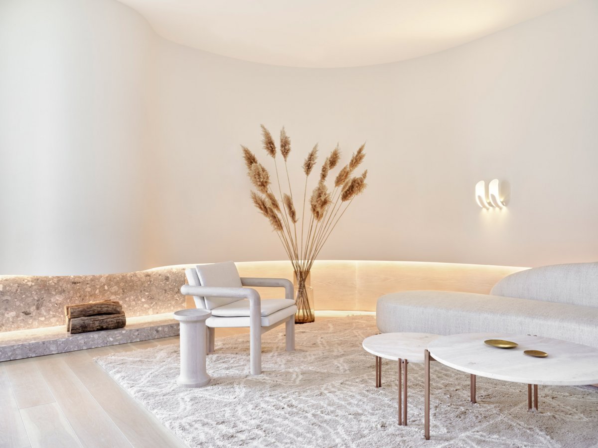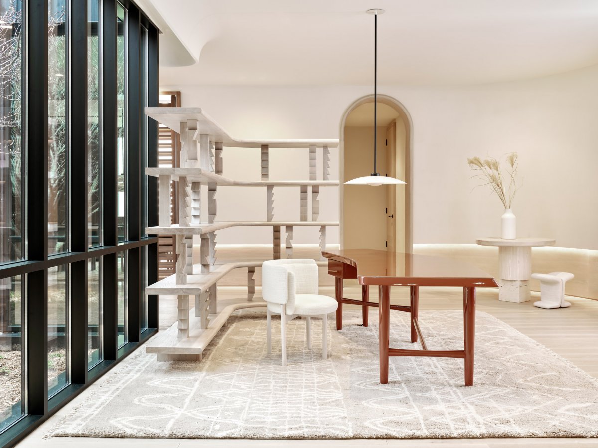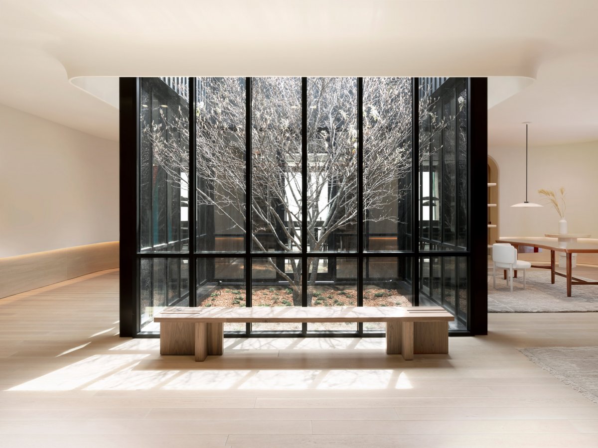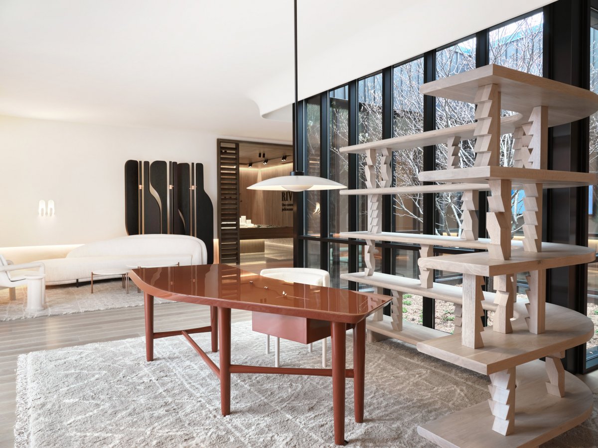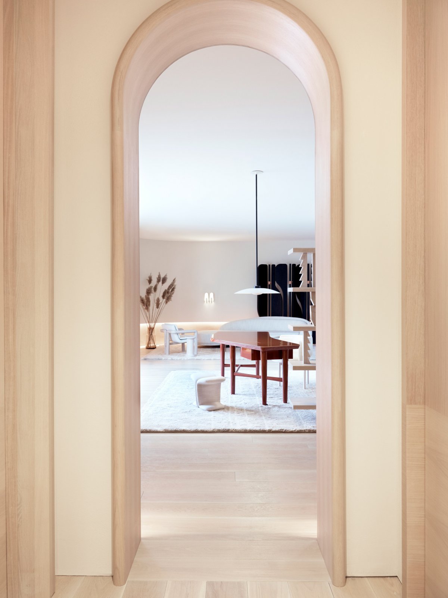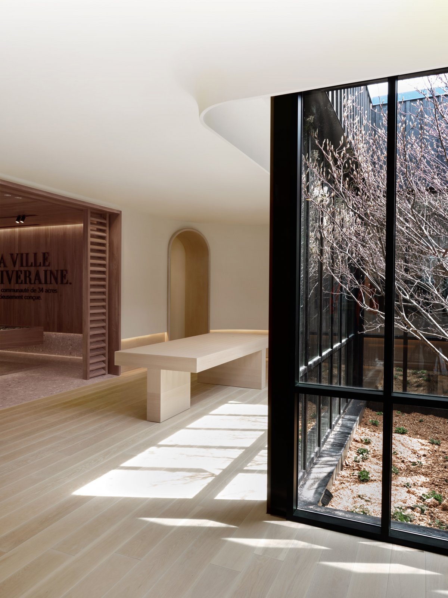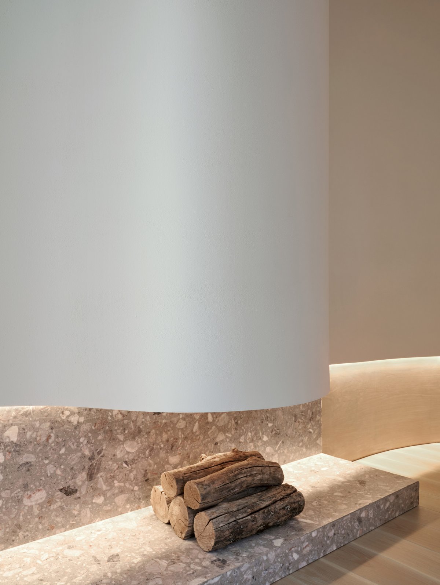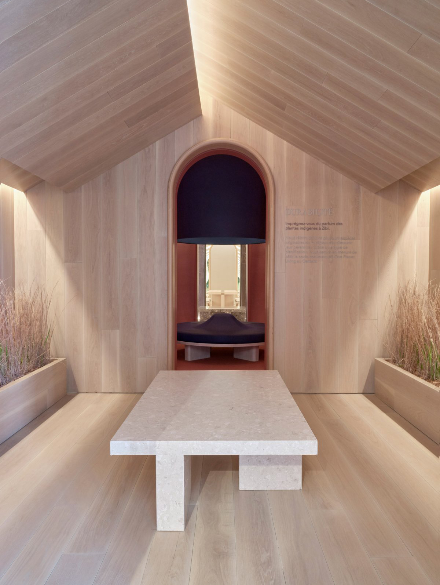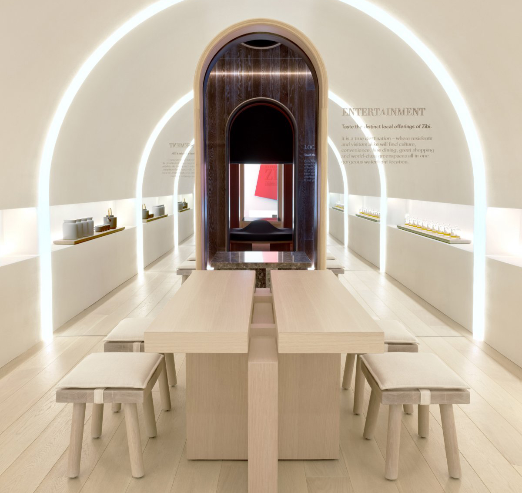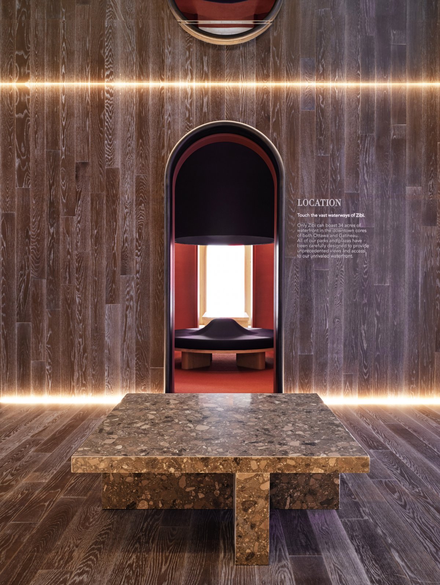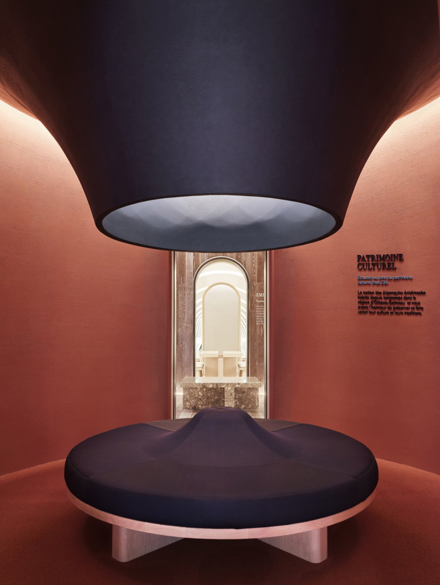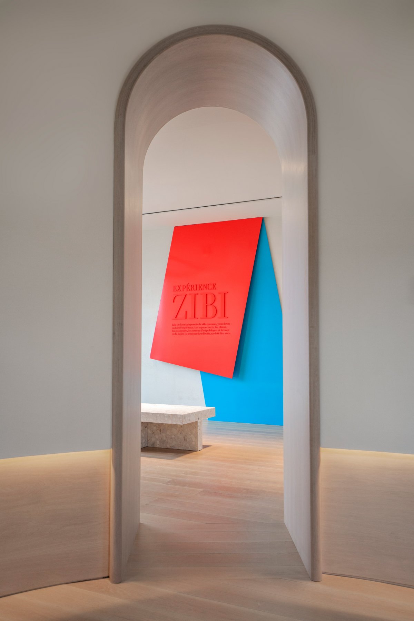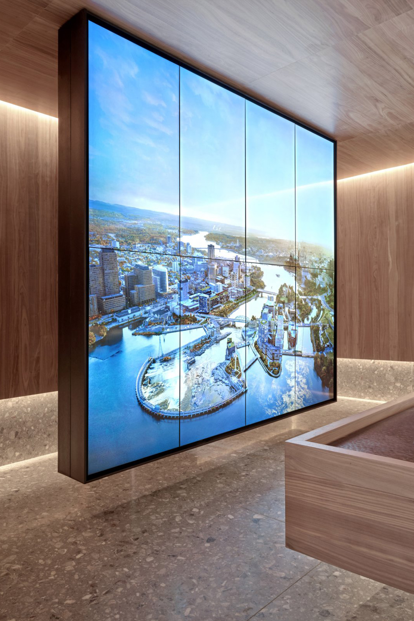
Toronto-based Paolo Ferrari's studio has designed a showroom for a new Ottawa development. It looks more like a home than a sales gallery. Designed to inspire joy and dialogue, this one-of-a-kind building offers the world its first chance to learn about Zibi.
Zibi is a revolutionary seaside city with 34 acres of land that promises to be Canada's most progressive urban location. Reflecting the client's vision for the future and commitment to the sustainability framework proposed by One Planet, Paolo Ferrari designed a series of rooms that highlight the site's historical, environmental or cultural elements.
Zibi House by Paolo Ferrari surrounds a courtyard with walls of glass that provide natural light inside. It is a minimal flat roofed structure covered in blue corrugated aluminium and matched by a nearby tower made of shipping containers. Upon entering, there is a hall with a view of the courtyard's berries or gum trees native to North America. The walls are cream, with off-white tones applied to curved sofas, upholstered armchairs, coffee tables and rugs, as well as white wood tables and L-shaped bookshelves.
Zibi House is inspired by its surroundings and incorporates local furniture and materials. A pulp fruit tree around Zibi House is a good example of the location's history as a paper mill. Each room in the interior combines unique architectural details with a unique sensory experience. The last one is designed for the eyes of the visitor, who can take in the current view from the glass observation deck at the top of the container tower and peer metaphorically into what lies ahead.
- Interiors: Paolo Ferrari
- Photos: Joel Esposito
- Words: Gina

