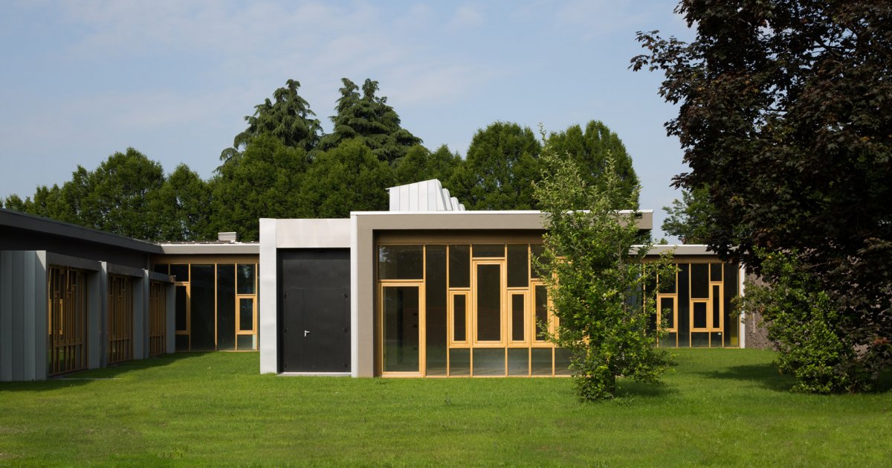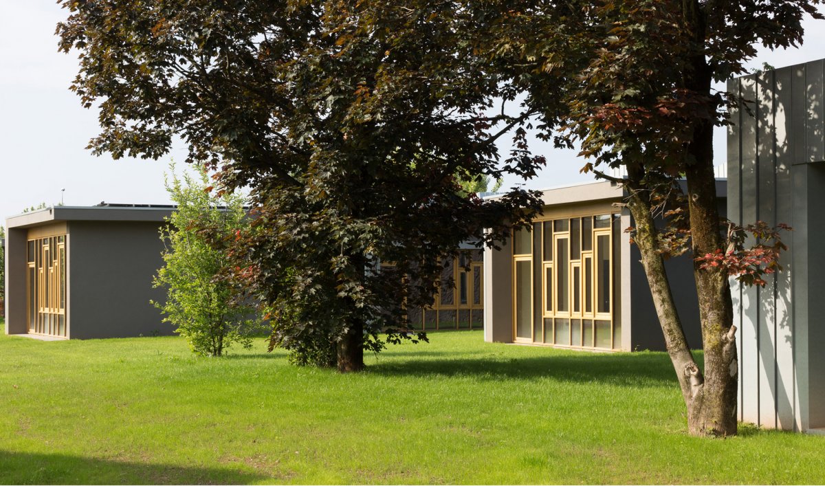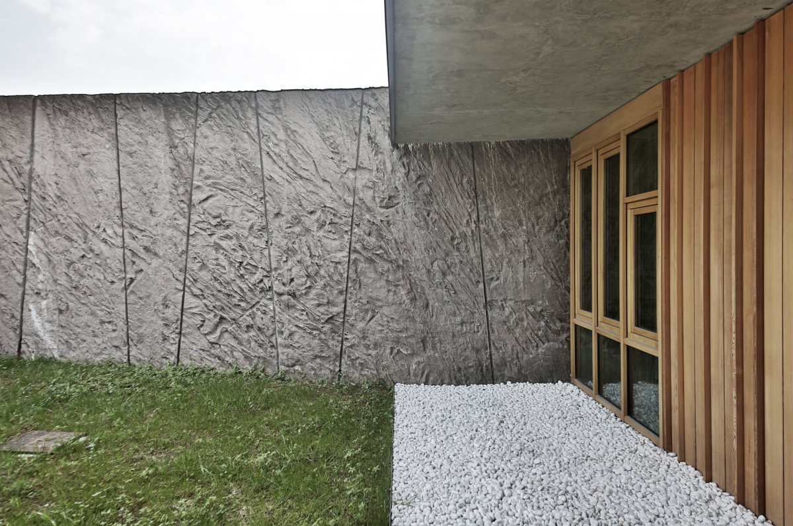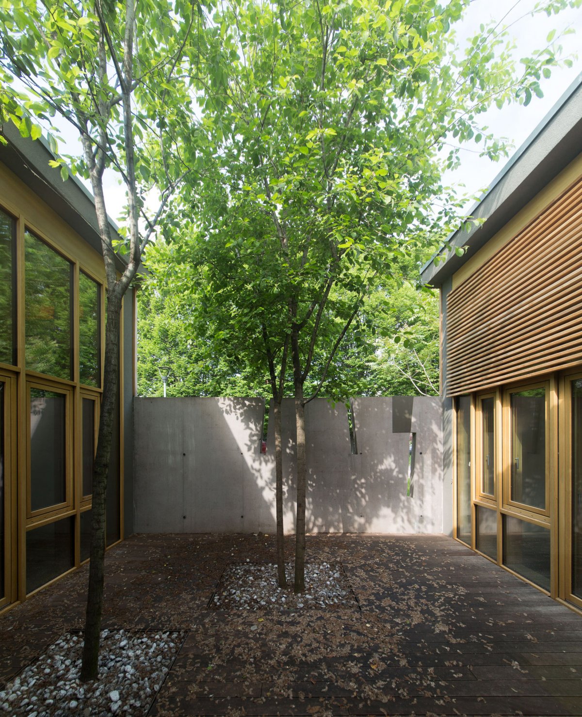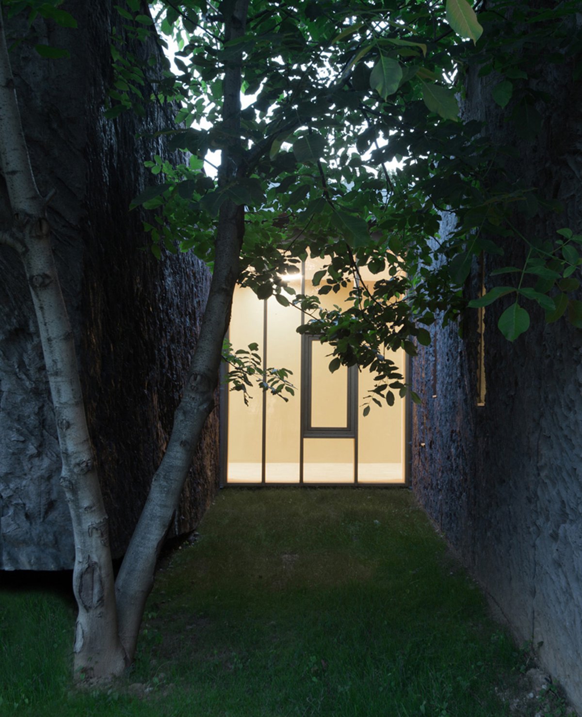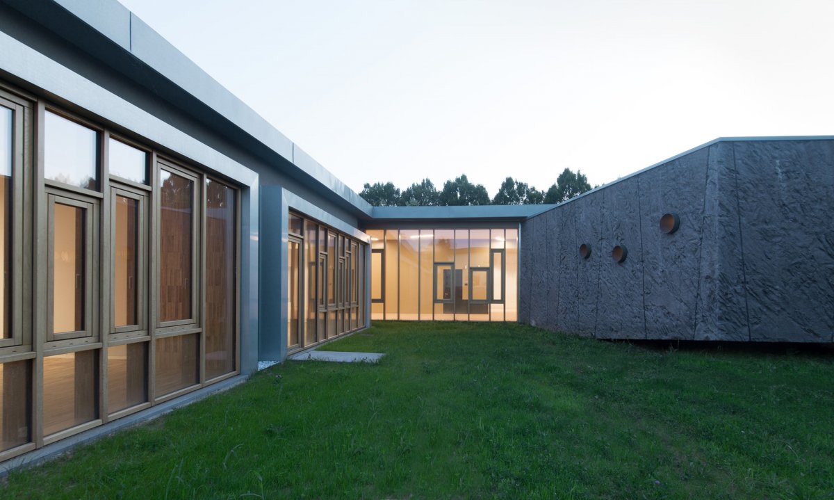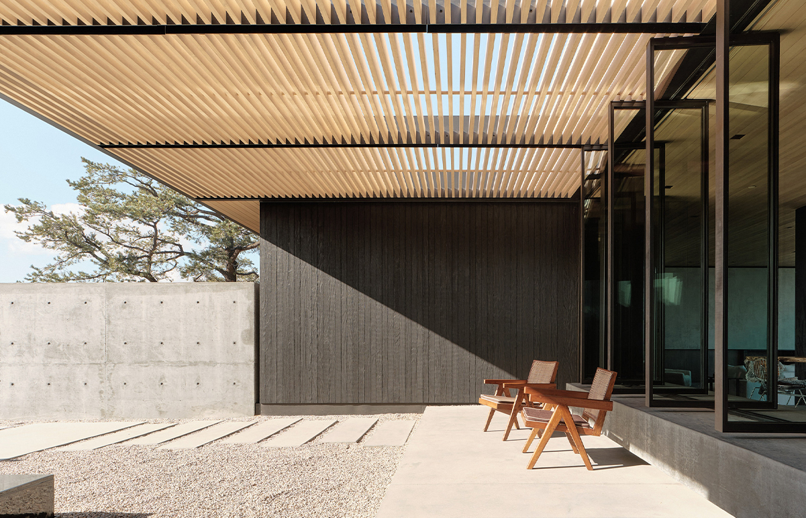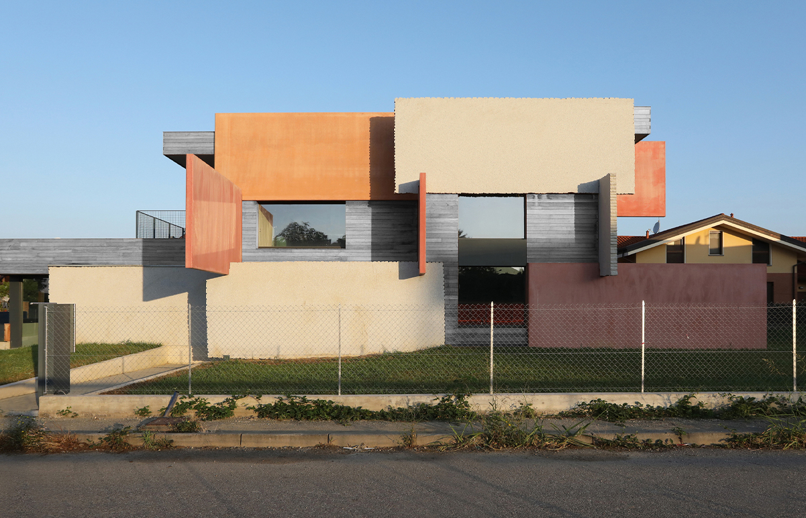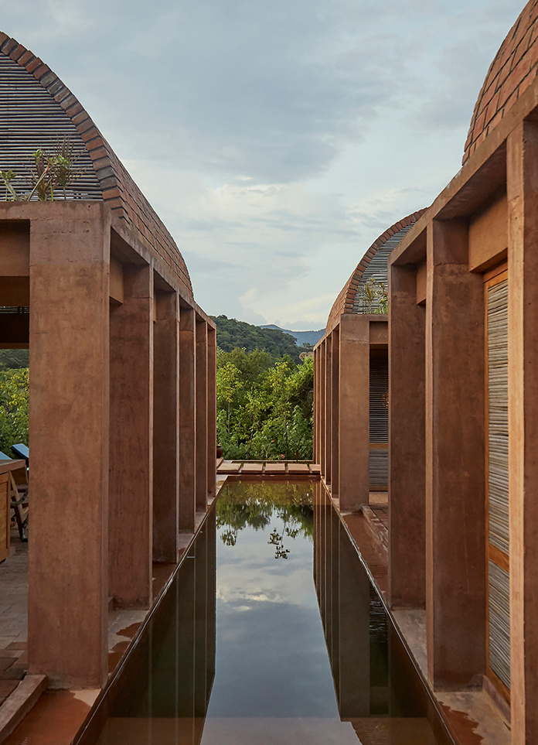
Project with Oda Associati,Built in an urban context characterized by the presence of numerous public interest services, the project defines a clear limit to the road and greater openness and integration with the greenery and open spaces towards the inside of the lot. The wall that delimits the school complex takes on the role of a fence but also a facade.The building-wall becomes the backbone of the system, structured into 3 functional strips:
The first strip contains the laboratories and special classrooms, meeting spaces for teachers and parents and the infirmary. These spaces take light and ventilation from a series of patios that are transformed into educational spaces, gardens or protected places for outdoor activities.
The second strip contains the serving part of the building, toilets, storage areas to support the laboratories and the school.
The third strip works as a general distribution with a movement that produces spaces for meetings, exhibitions and waiting. A sort of gallery-path. From here is possible to reach the classrooms, distributed with a comb-like scheme.
Directly connected to the primary school, has been created dedicated an area to the activities of the "Enhanced School" which aims to provide an integration service and a cognitive and formative pathway for severely disabled children.
- Architect: PBEB Architetti
- Photos: Paolo Belloni Virgilio Fidanza
- Words: Ying
