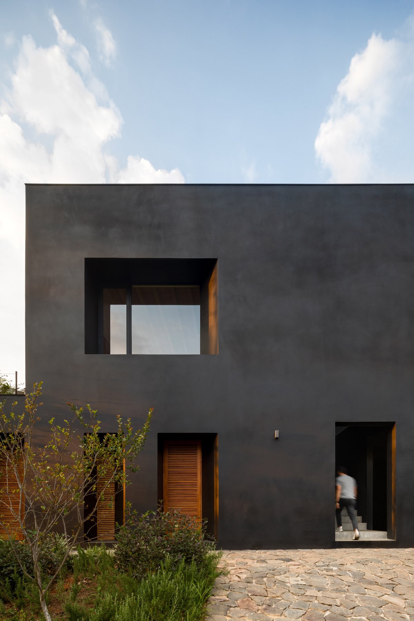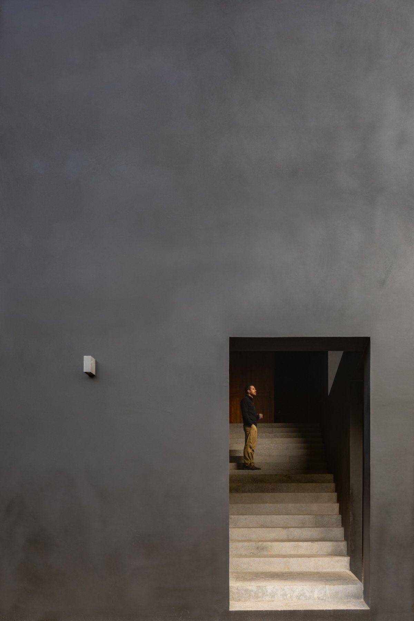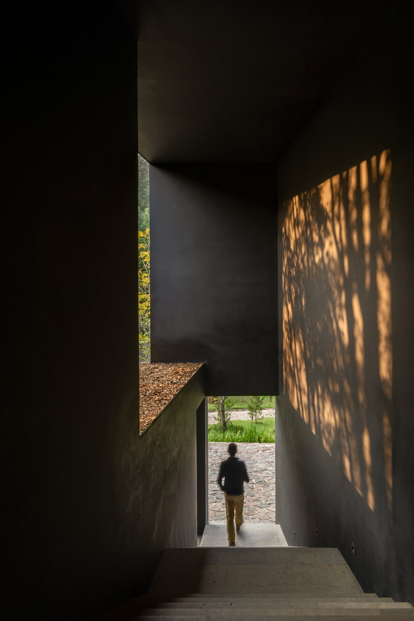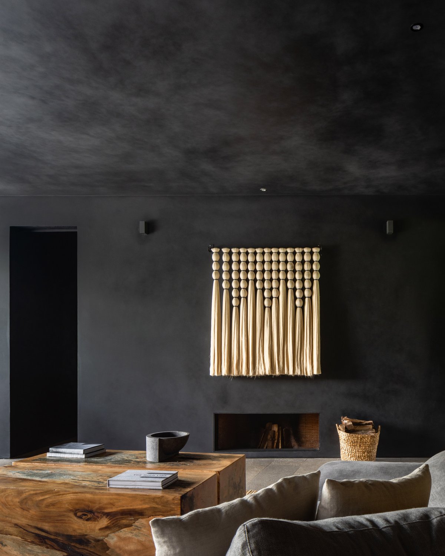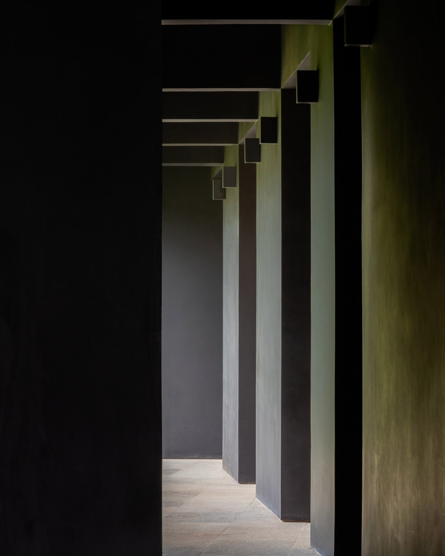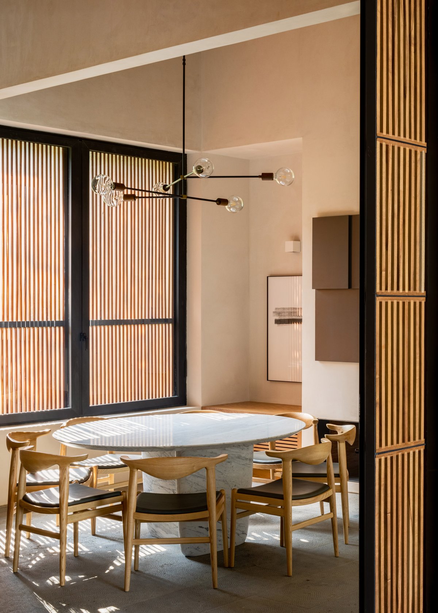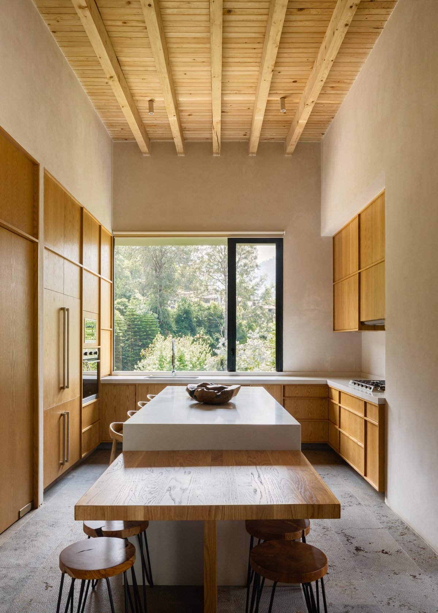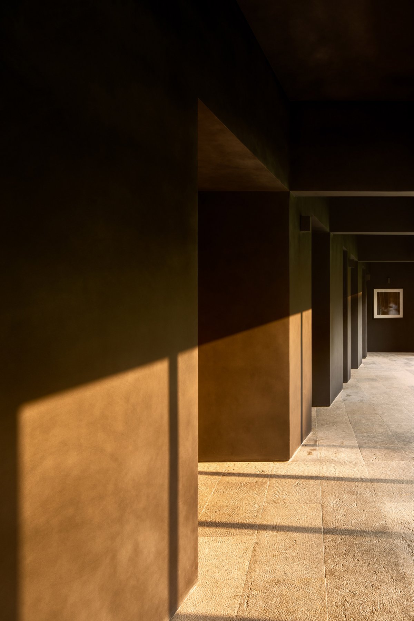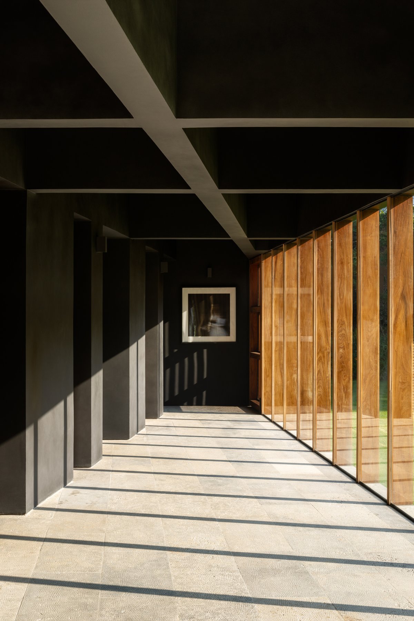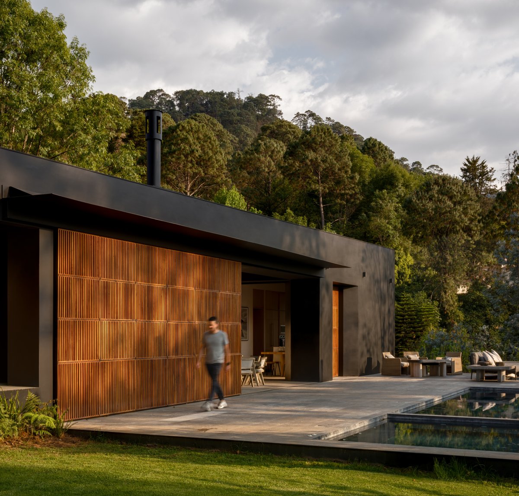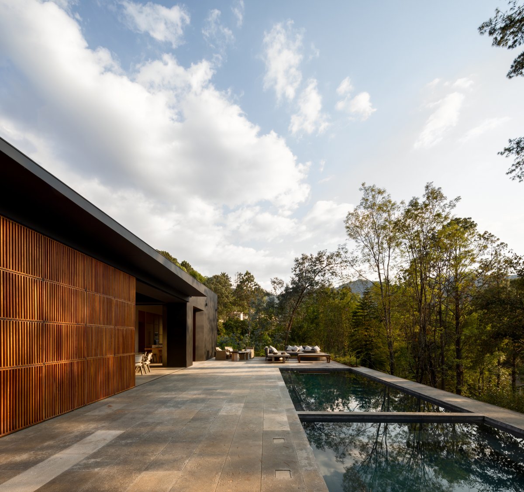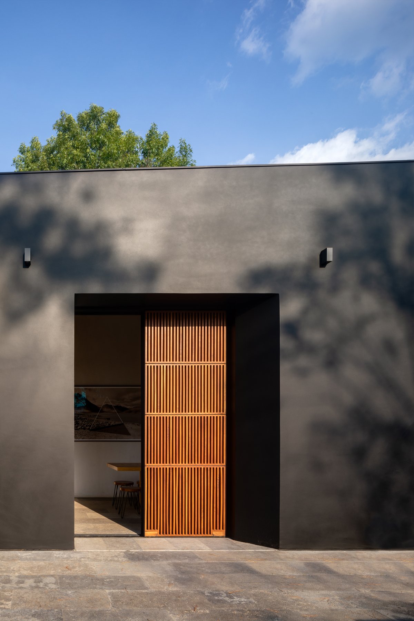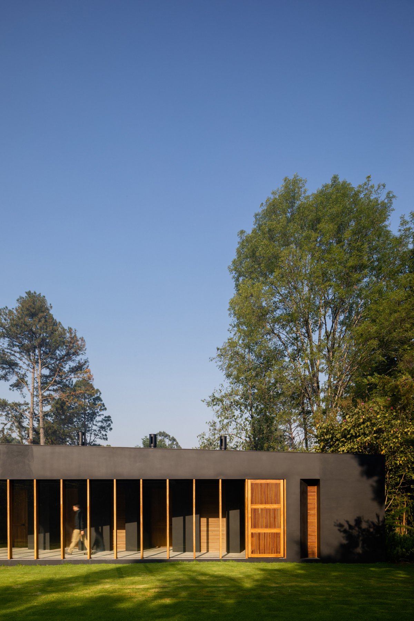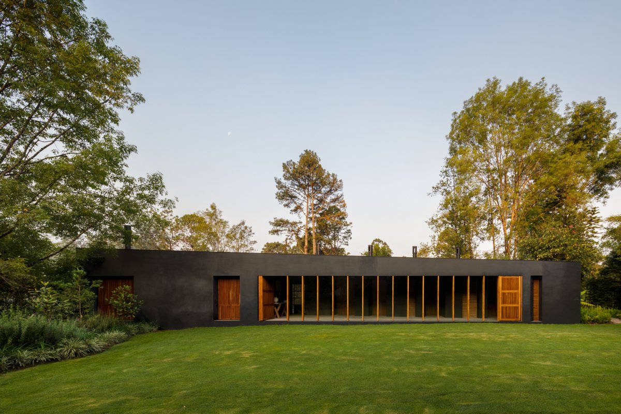
Las Golondrinas House, a house in a Mexican forest, was built by local Mexican architecture firm PPAA for a retired couple. The architects have created a secluded grey-black residence in the canopy of Valle de Bravo, which they describe as a "place of separation and rest", where their clients can enjoy the soft sounds of the surrounding forest .
The building successfully blends into the dense forest that wraps its bold black shell. Window frames and shutters are made of tropical chalan wood, which echoes the surrounding woodland, creating an environmentally sensitive building. Although the home appears to be one piece, it is actually made up of three volumes connected by a large pitched roof. Covered and semi-open corridors blur the boundaries between indoor and outdoor spaces, pushing people to experience the natural world around them.
Despite its solid exterior form, the interior space is light and airy. The kitchen is arguably PPAA's favorite area of the project, as it contrasts with the dark facade. Despite the small space, it feels open and well-lit. A simple shade of wood and cream marble acts as a canvas that is constantly recolored throughout the day as the sun shines across its surface.
In each room, the human eye is drawn to the beautiful view, whether through a small framed window, a panoramic balcony, or partly through the slats of a wooden screen. "The project takes place on the upper part of the plot, keeping the surrounding nature intact and opening up views of the mountains," explained the architects.
- Architect: PPAA
- Photos: Rafael Gamo
- Words: Gina


