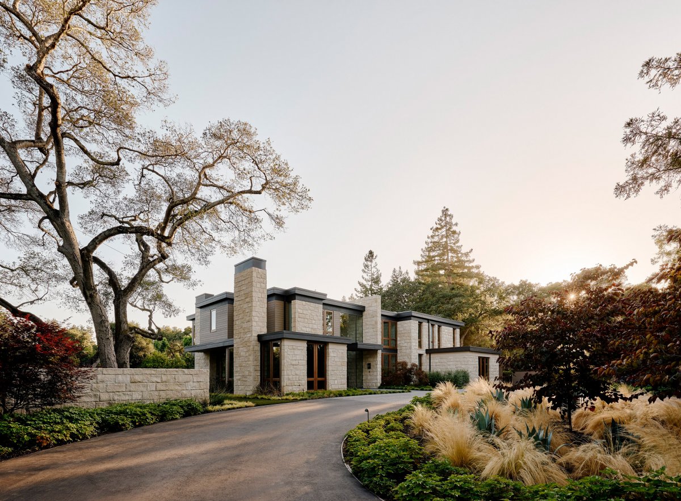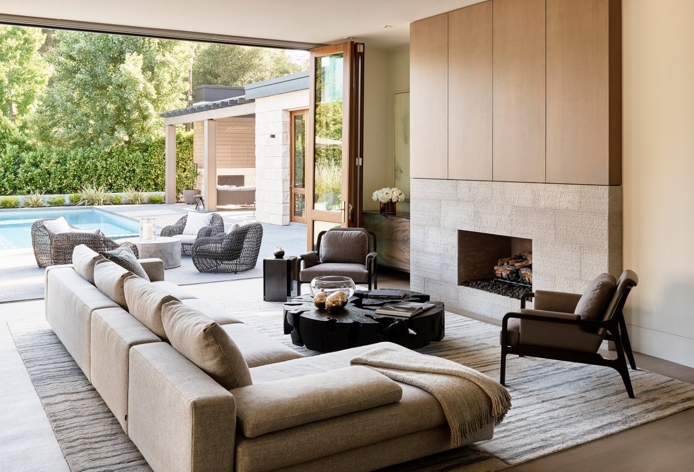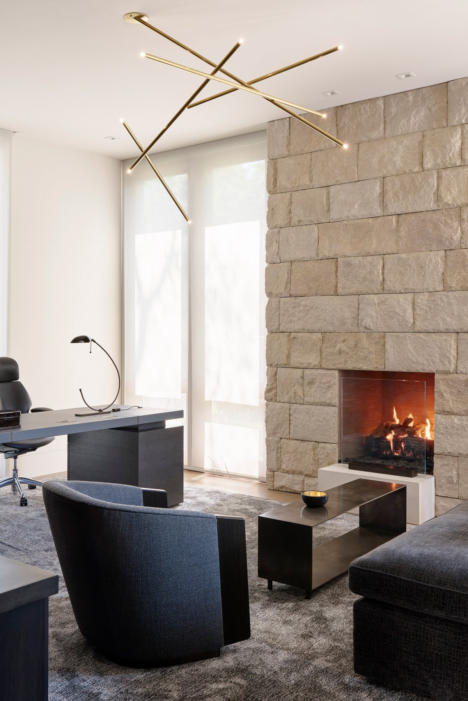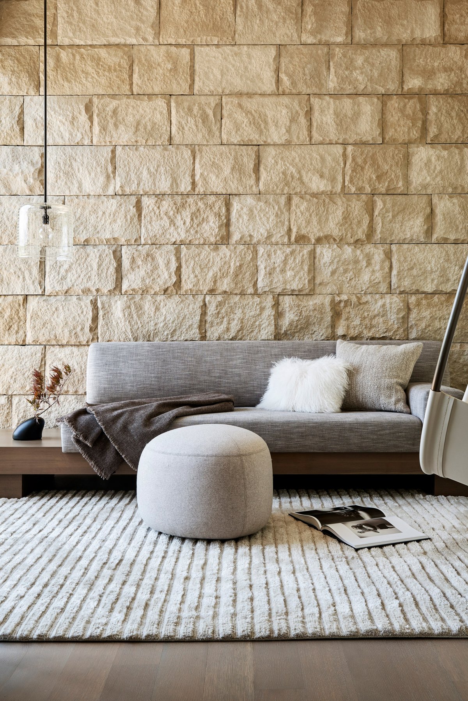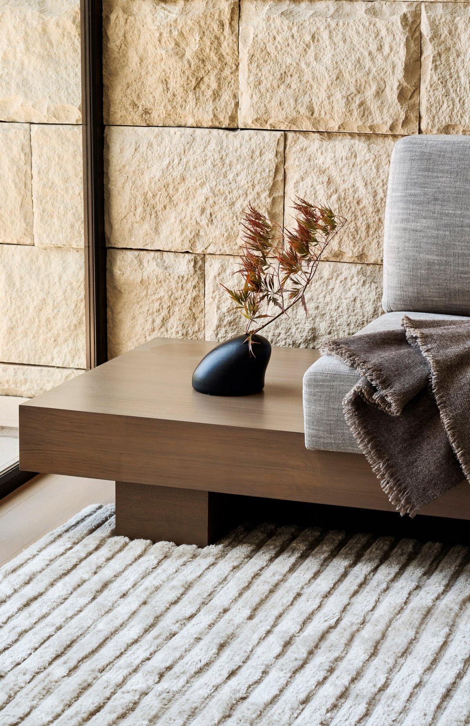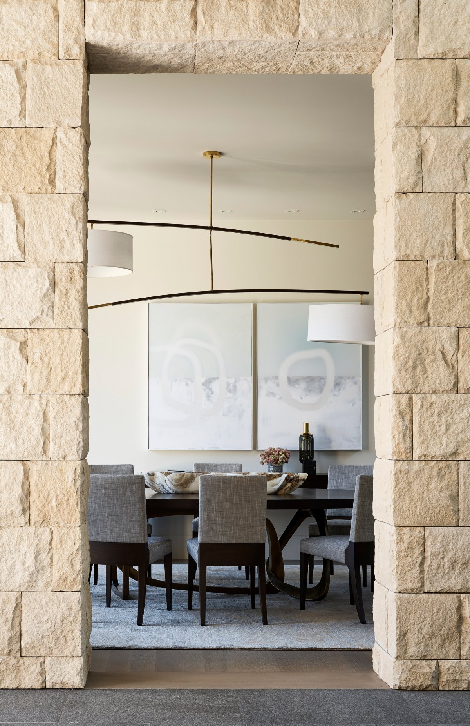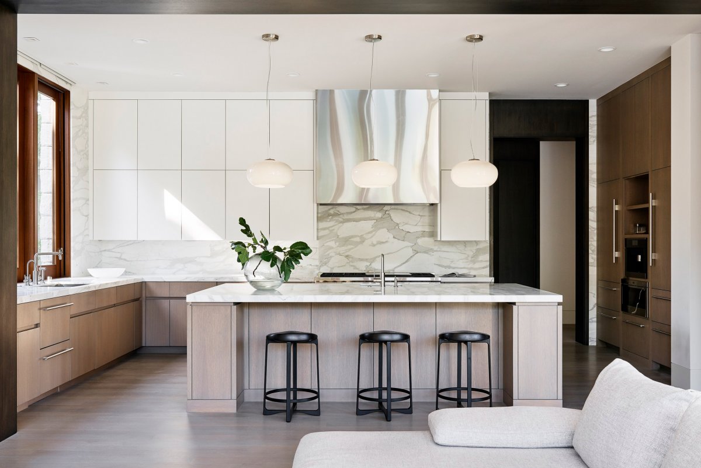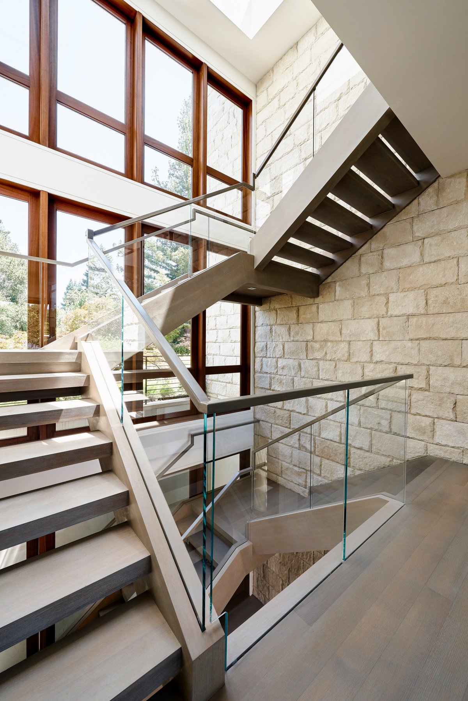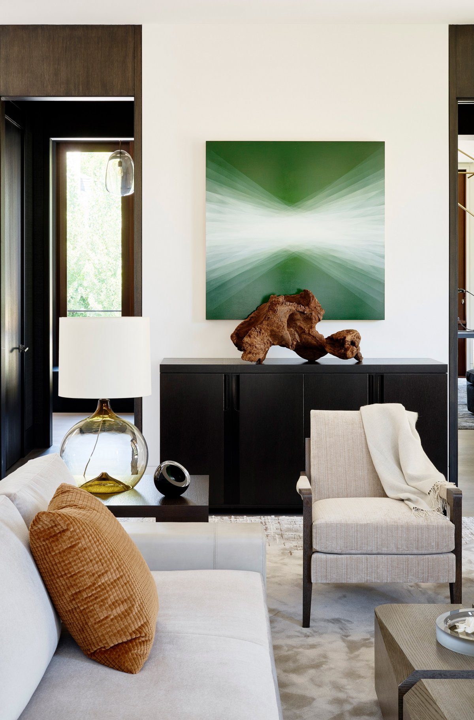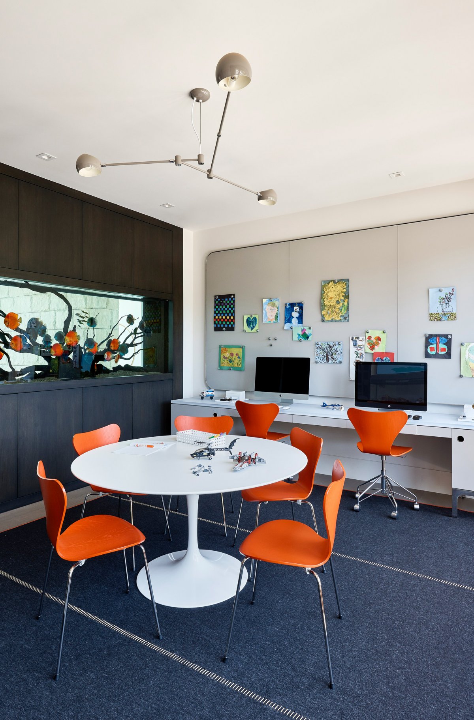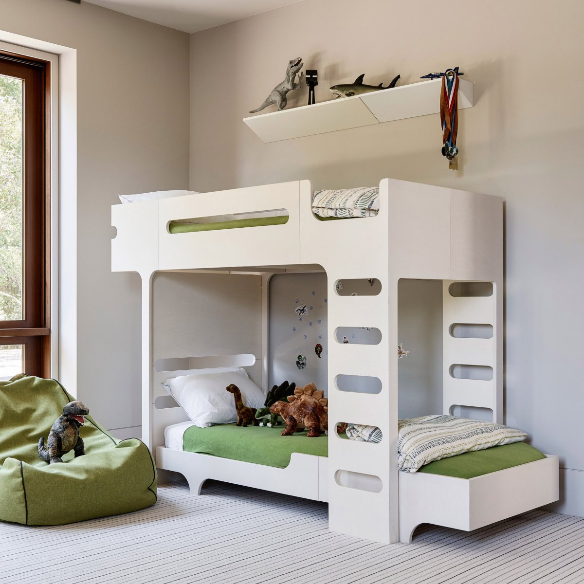
Atherton Contemporary
A contemporary luxury villa in Atherton, California, Silicon Valley, was designed by Pacific Peninsula Architecture, a local Architecture and interior Design firm, and by Leverone Design, an interior Design firm. Thick limestone walls break down parts of the wood-framed Windows to form the exterior of the house, which the team says is "more about texture than color." The stone wall next to the glass front door also seemed to cut through the house.
The house covers an area of 1,300 square metres and is built on a slope and three storeys high. It also has separate guest rooms, an outdoor swimming pool, a variety of outside lounges and a tree-lined garden. Inside, natural light shines through large areas of glass, while the stone is complemented by light-coloured walls and grey wide-plank oak floors. Entering through glass doors is a foyer, a crevice of golden limestone providing access to the formal dining room and lobby.
A staircase with glass railings leads to a master bedroom, three additional bedrooms and a playroom for the children on the first floor. The master bedroom is complete with a walk-in closet, ensuite and private terrace.The lower level of the home features a gym with a tub, sauna and steam room, as well as a theatre, lounge wine cellar. In various areas, glass walls bring natural light into the basement.Outdoor stairs also lead to the pool above, alongside colourful flowers and plants in stepped pots.
- Interiors: Pacific Peninsula Architecture
- Photos: Joe Fletcher
- Words: Qianqian

