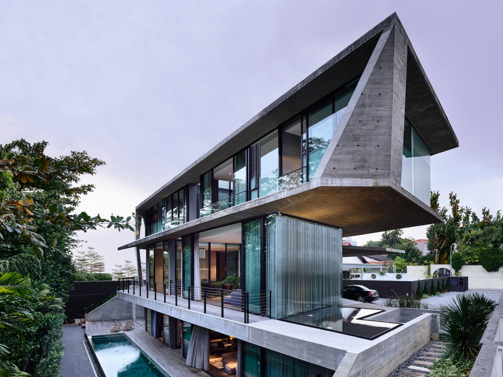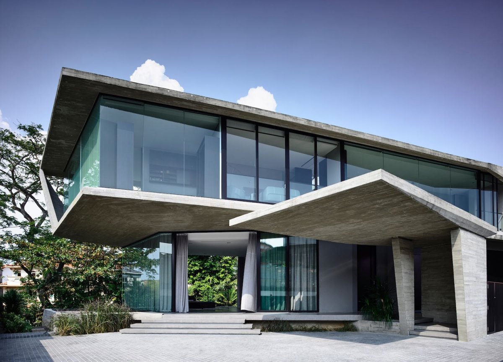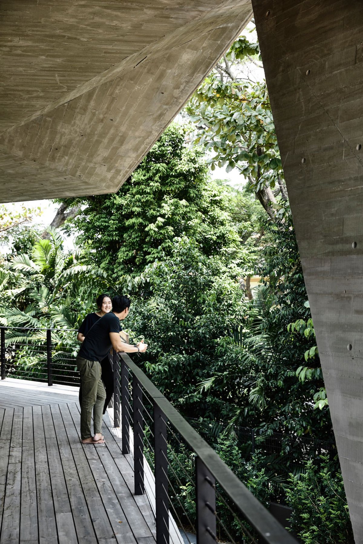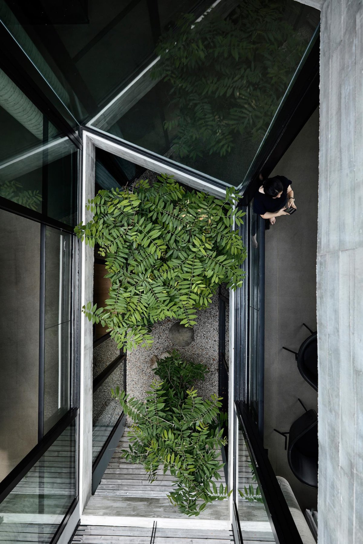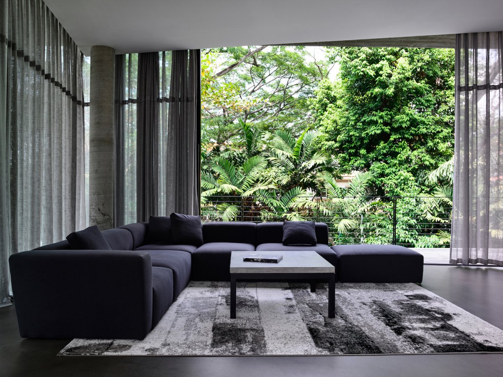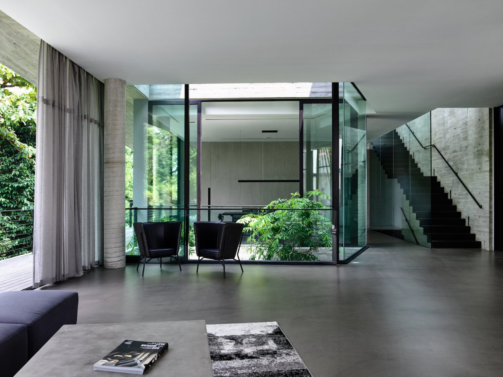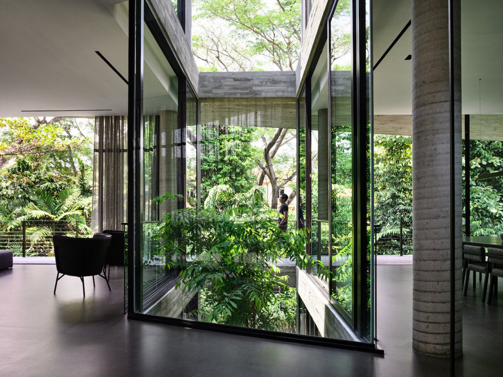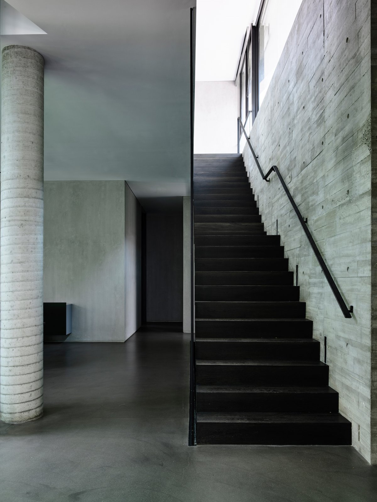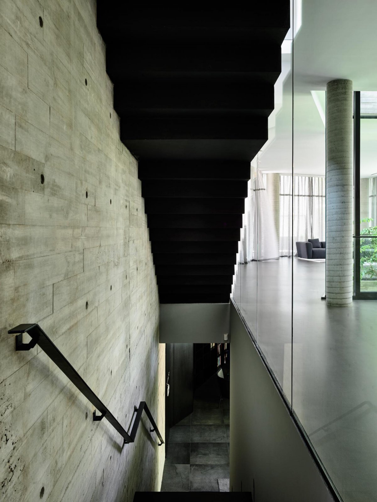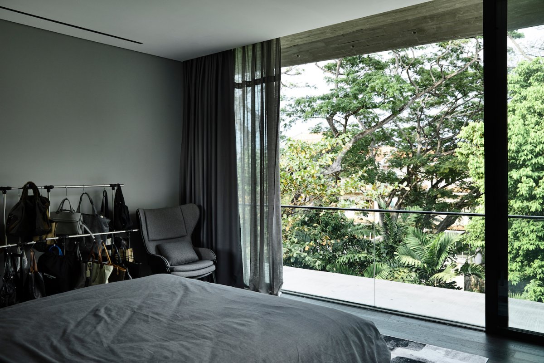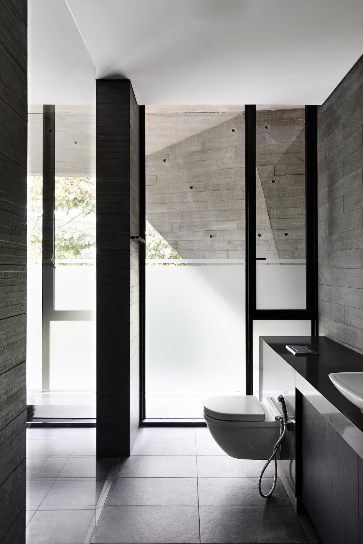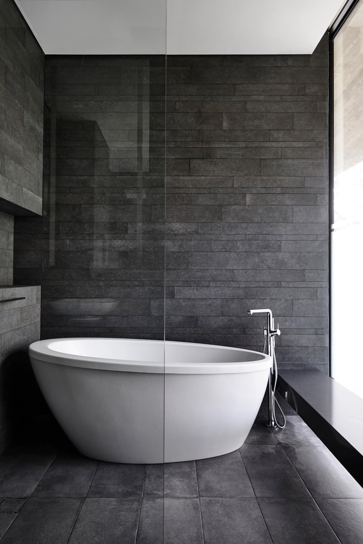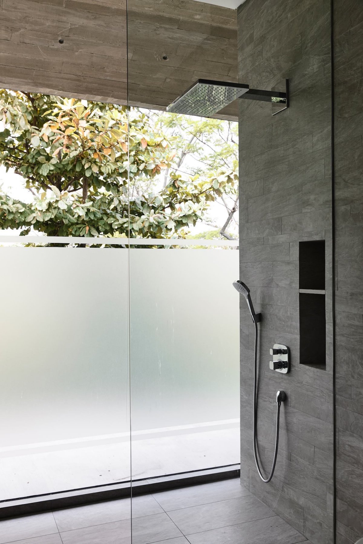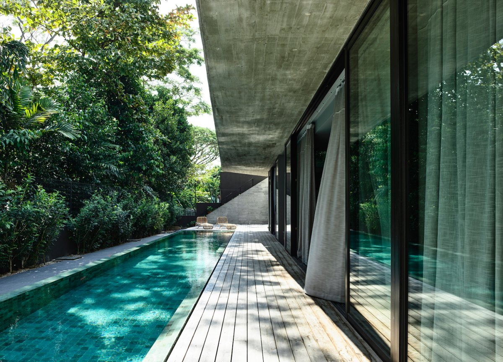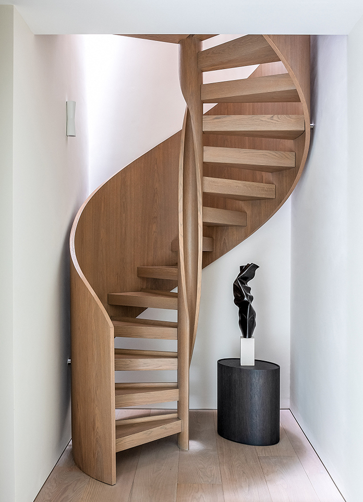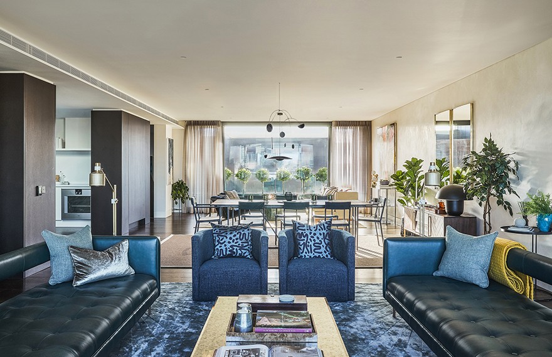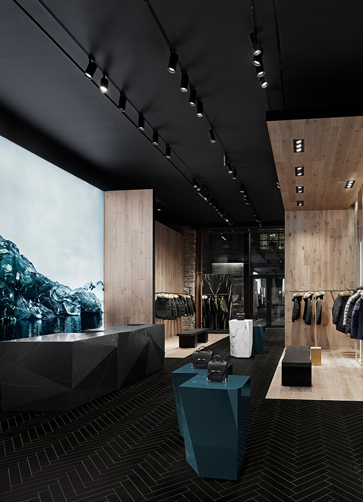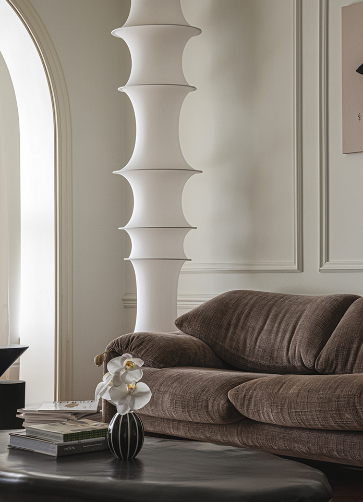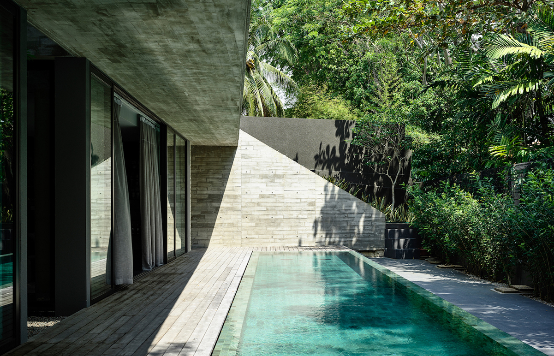
The Stark House lies in a 1980s estate, surrounded by residential developments, the Changi Prison Complex, Changi Airport and a mix of industrial and commercial structures. The area proved an unusual context for Park + Associates to design a cantilevering concrete home, that wasn’t to replicate another ‘square box’.
Materials define the Stark House, predominantly composed of off-form concrete finish with timber imprints, intermitted with Kebony timber that will develop a grey patina over time. “Off-form concrete offers beauty and character to the structure,” Adrian says. “We used the method of form-work backed with real timber strips to soften the heavy ‘shell’ the house has.” The house works off cool tones through a predominantly grey palette, using concrete effects for internal wall finishes and cement terrazzo flooring.
Lifting cues from the confluence of zones and building types, the home champions the mature trees at the rear, folding them into the architecture. Every level of the home is orientated towards the trees and away from the neighbouring homes, to create a private sanctuary. Internally, this surfaces through the frameless glass and a vertical atrium that is the first thing people see when they enter.
- Interiors: Park+Associates
- Photos: Derek Swalwell
- Words: Qianqian
