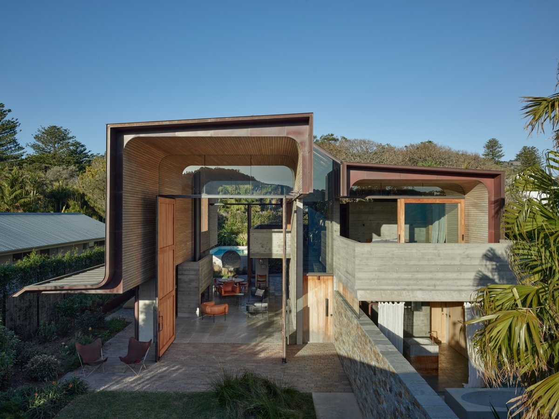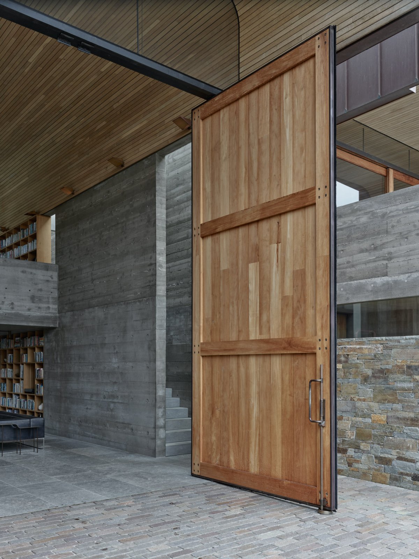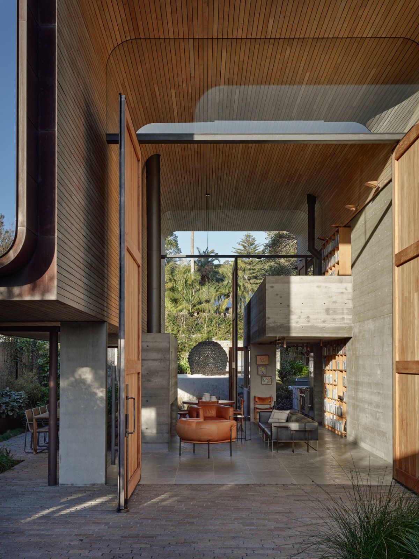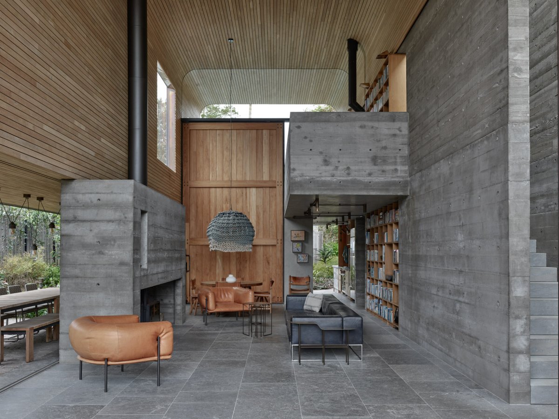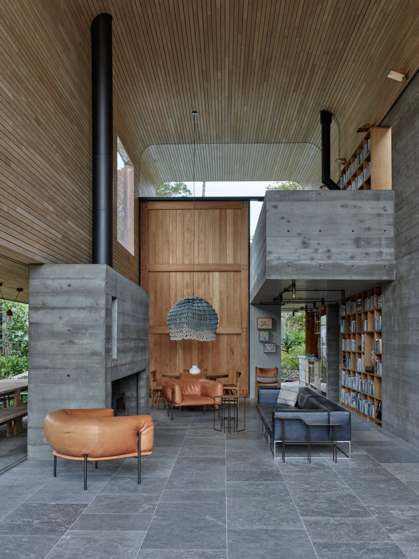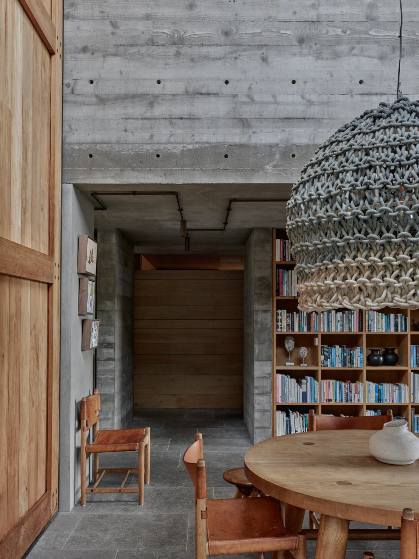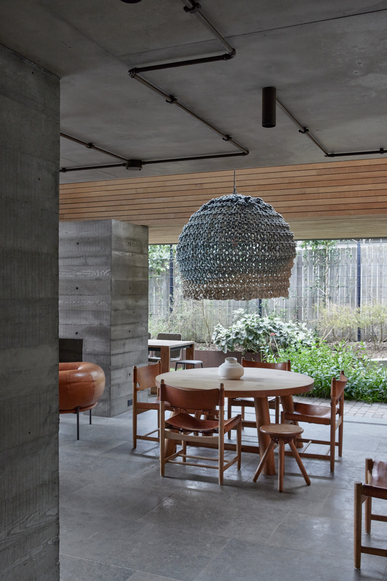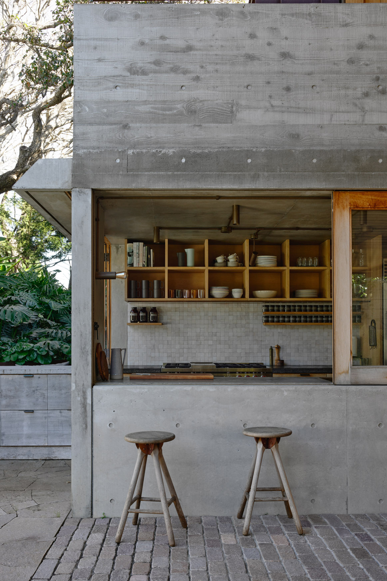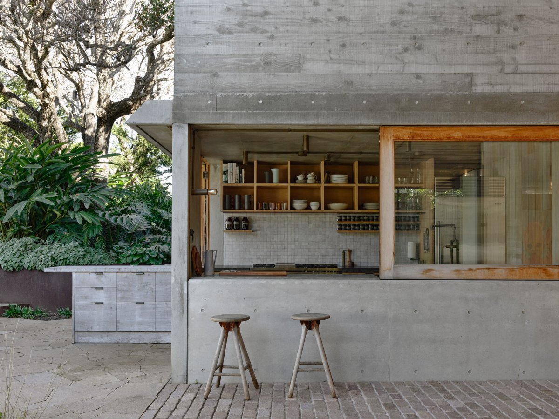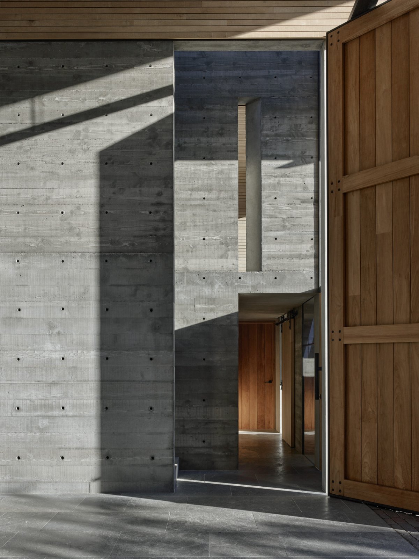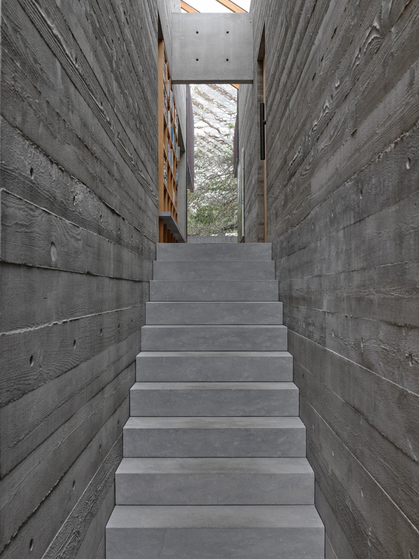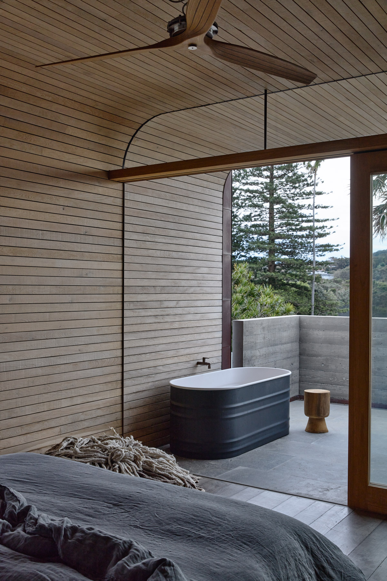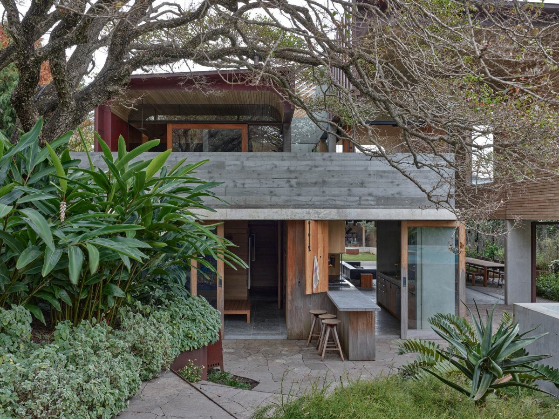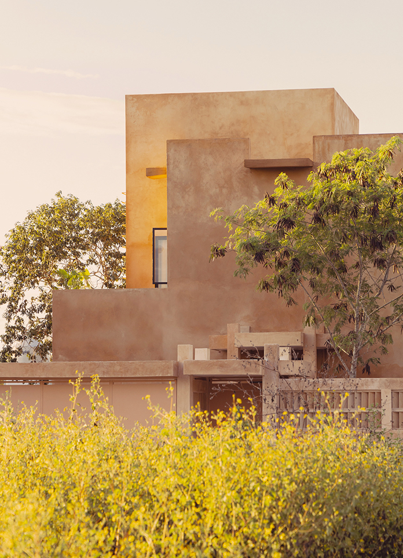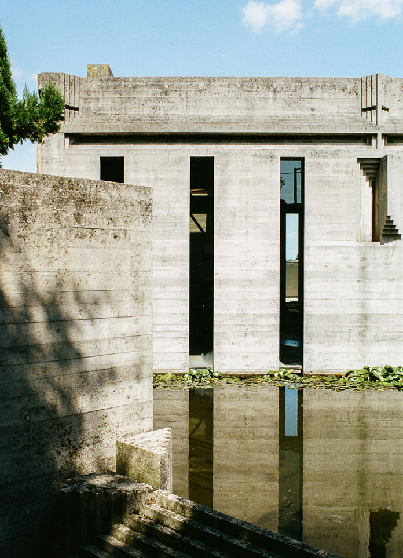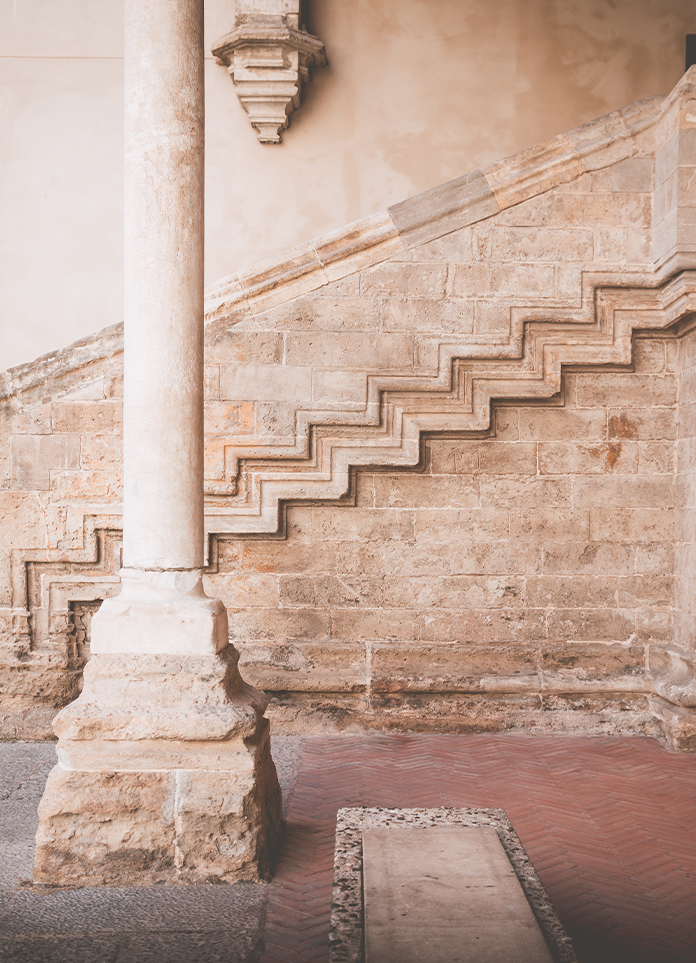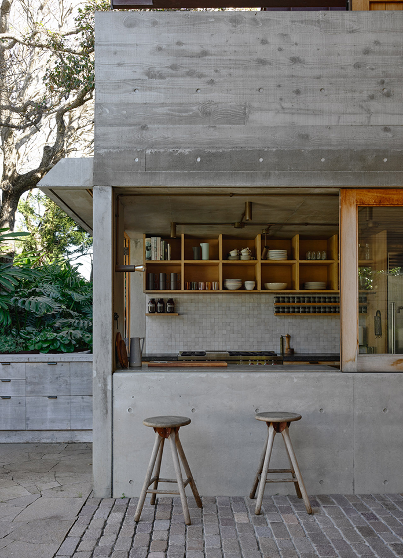
Backdune House sits within the unceded lands of the Garigal people on Sydney’s Northern Beaches.Whilst exploring scale and solidity,the building continues Peter Stutchbury Architecture’s decades-long experimentation with the experiential qualities of tent architecture.
The project, which is home to the owners of outdoor lifestyle brand Eco Outdoor and their young family, is a carefully crafted response to context and climate. The building is arranged along a central axis that runs from the office and guest accommodation building on the site’s western edge, creating two distinct front courtyard spaces before slicing through the main volume of the house. The stair to the home’s upper level continues this line through the interior, as does the ground floor kitchen, which reaches out beyond the building envelope to the garden at the rear of the block.
To the northern side of the site sits Backdune’s great room, a generously scaled double-height volume that contains the living and dining areas on the ground floor, with a nest-like library space hanging above. Peter clarifies that the intention was not to create a lavishly over-scaled space but, rather, to explore clustering functions.
On the other side of the house, bedroom, bathing and study spaces have been stacked along its southern edge, generating a set of private terraces that accommodate outdoor bathing on both levels. Whilst the extruded folds and curved corners of Backdune’s roof forms draw the eye upward, the house is anchored by the rich textures and lines of the grey stone and board-marked concrete surfaces that connect the building firmly to site, evoking the sedimentary rock layers of the nearby headland.
Responding sensitively to the existing configurations of the streetscape, the house pulls back into the site. At the same time, however, Backdune actively challenges the existing forms of the neighbourhood by replacing garage space with a single-storey gatehouse volume. This siting strategy for the home office and guest accommodation brings patterns of occupation and inhabitation to the front of the site, whilst affording an uninterrupted view from the street through to the entrance beyond.
Following this, the most immediately recognisable strategy for opening up the building – the tall timber doors that flank Backdune’s doubleheight volume – do more than just dissolve the edges of the project. When opened, the western-facing double doors and glazing above reach out to the view of a mountain in the distance, inviting it deep within the space.“When those doors are open,”Peter says,“the mountain actually comes in the room like a borrowed landscape.”
- Architect: Peter Stutchbury Architecture
- Photos: Derek Swalwell
- Words: Qianqian
