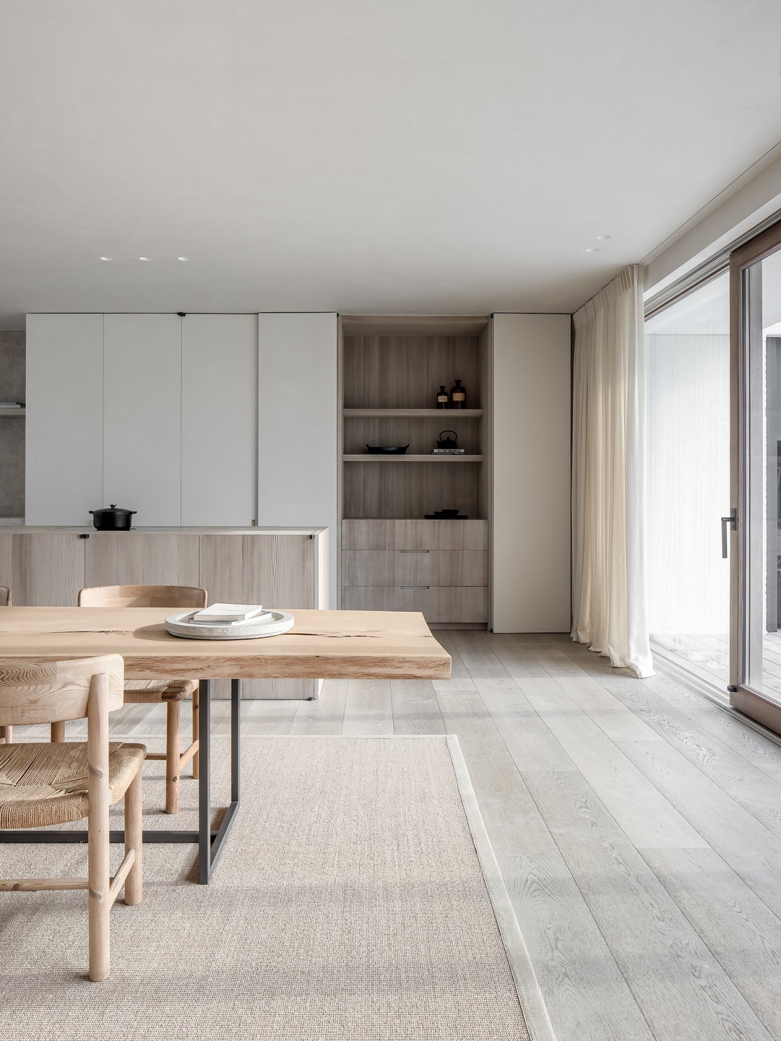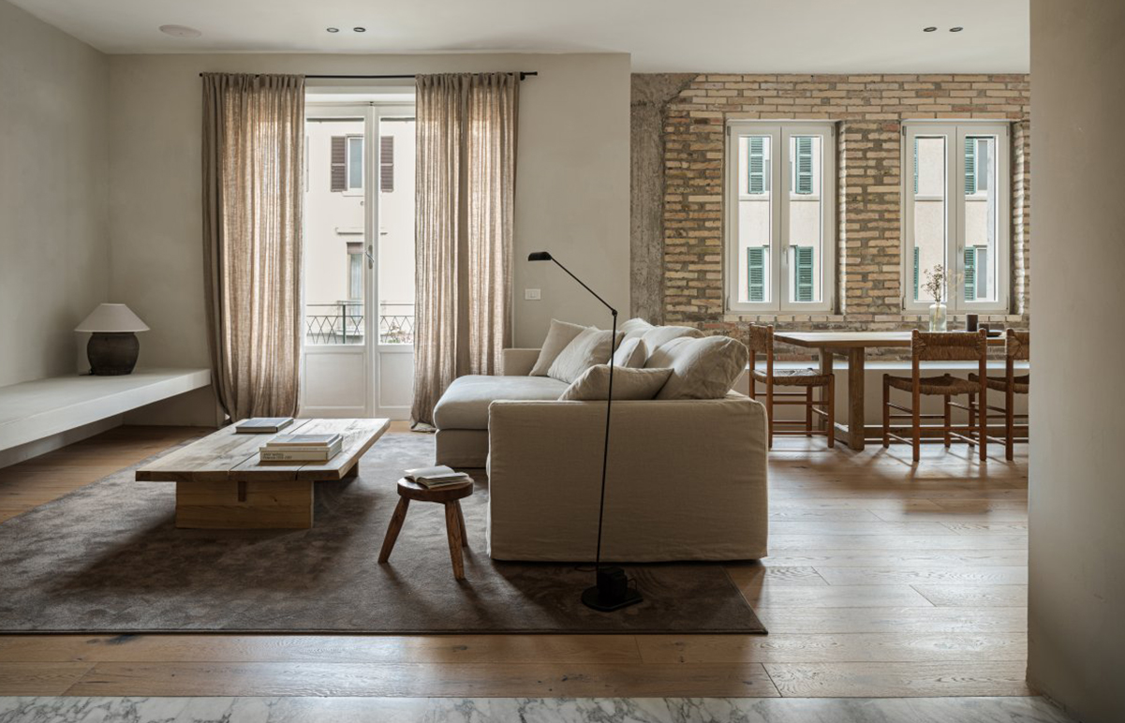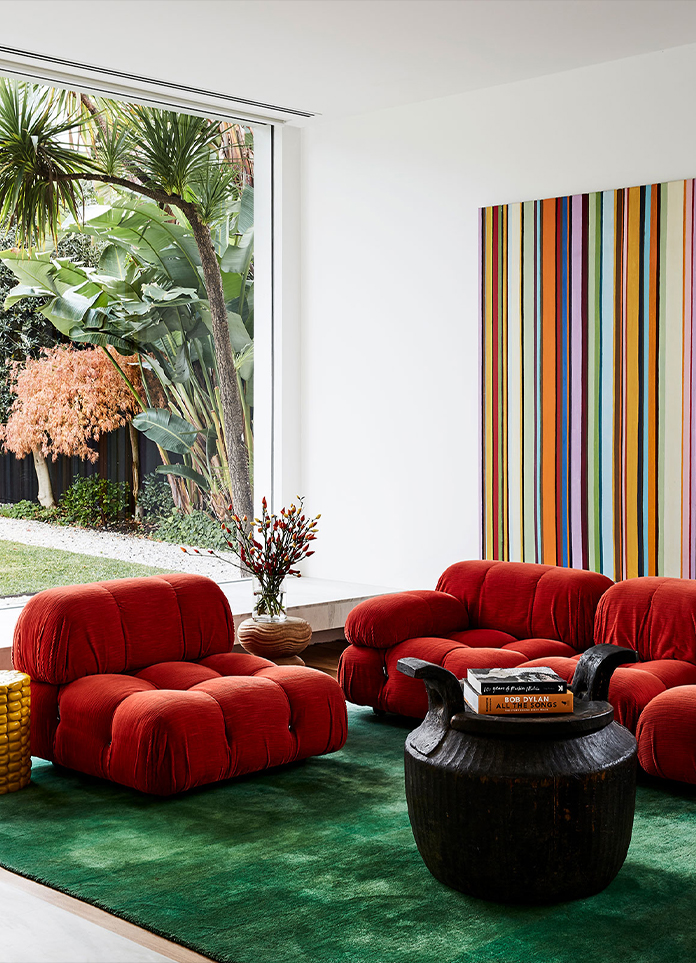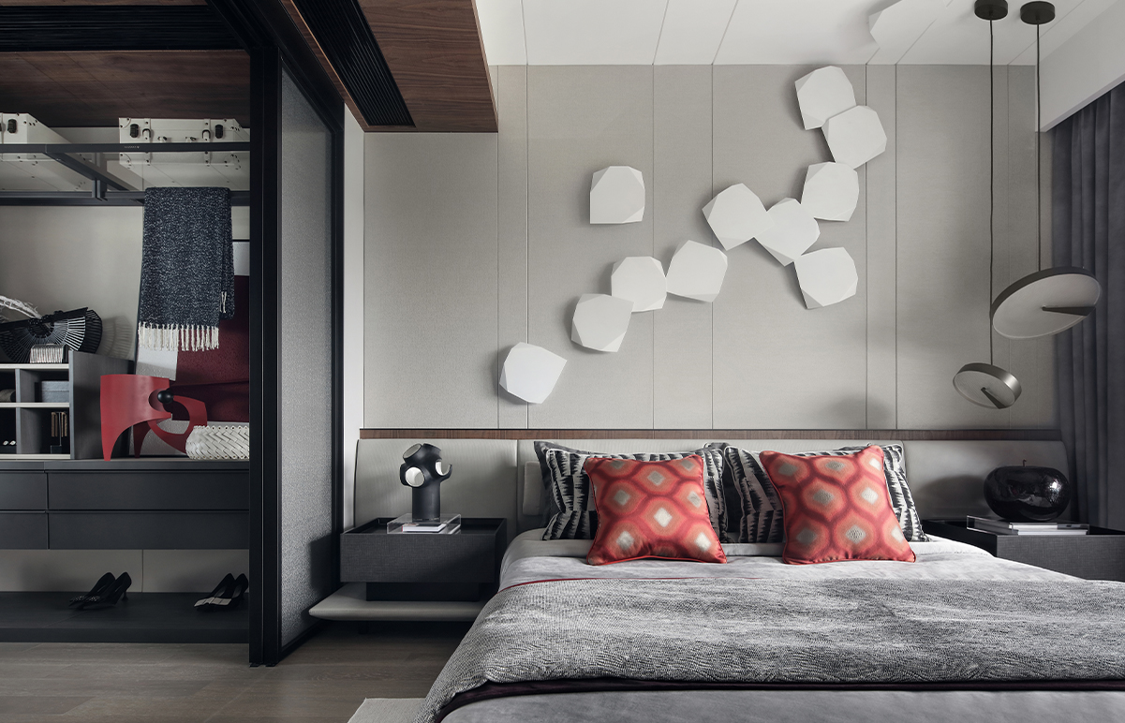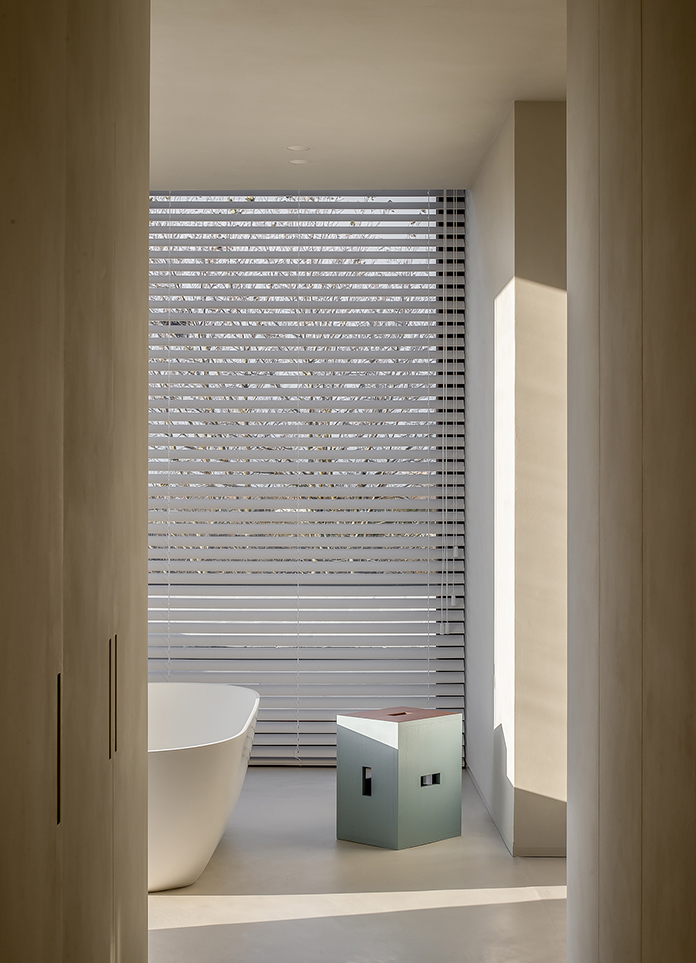
On the Belgian coastline and imbued with the welcoming warmth of a nuanced material palette, architect Pieter Vanrenterghem has crafted a well-resolved family home for a couple, their three children and beloved pet dog.
Known for his reductive aesthetic, including Project VV and Belgian Farmhouse, architect Pieter Vanrenterghem’s residential projects are often considered minimalist. However, they aren’t as quick to follow suit on this notion. Instead, they’ve always found Pieter’s projects to be thoughtfully centred on his philosophy of cultivating a spirit of welcome retreat and liveability. Both functional and liveable in every sense of the word, the design resolution behind MB Residence was led wholeheartedly by the client’s lifestyle and how they intend to use the home as time passes.
Nestled on Belgium’s South West Coast, in the dunes of Oostduinkerke in West Flanders, the client approached Pieter armed with a brief to create a home that carved a deep connection to its unique landscape. The homeowner had grown up on the Belgian coast and was keen to return to his roots with his own young family of five in tow. They intend to use the home first as a holiday house and later as a permanent residence. It required a thoughtful layout and design where a sense of timelessness would prevail, ensuring that the home would age beautifully while continuing to accommodate its growing occupants over the years.
Built on a sloping site within the sand dunes, MB Residence feels like a direct extension of the coastline. With plenty of room for the whole family to move, the ground level occupies a garage, entrance, laundry and children’s bedrooms and bathrooms. The first floor is orientated for family life and communal living and houses the open kitchen and living zones which flow out to a decked patio and pool.
In contrast, the second floor is a parents’ retreat in the form of a generous primary bedroom, walk-in-wardrobe and luxurious bathroom. Throughout each space, Pieter was guided by the direction of natural light and coastal views, which filter in through the home at various angles as you move through each floor. “It needed to be a house that felt warm, open to its surroundings and to feel the nature filtering in,” Pieter says.
- Interiors: Pieter Vanrenterghem
- Photos: Thomas De Bruyne
- Words: Megan Rawson






