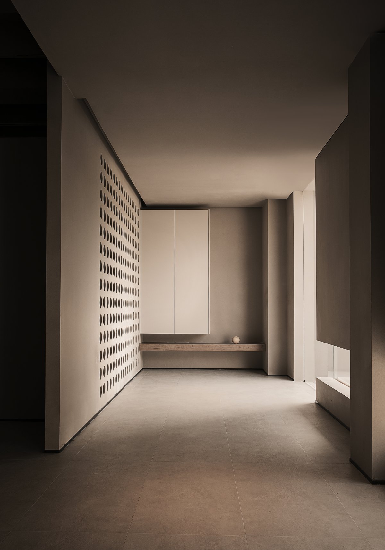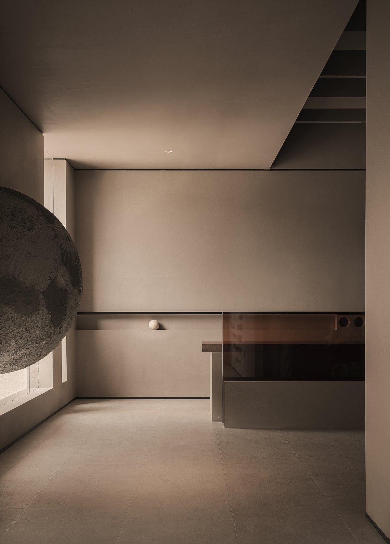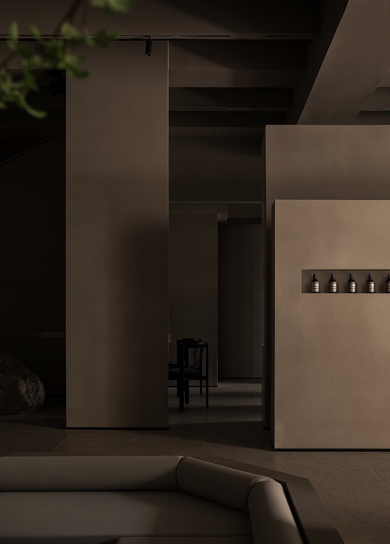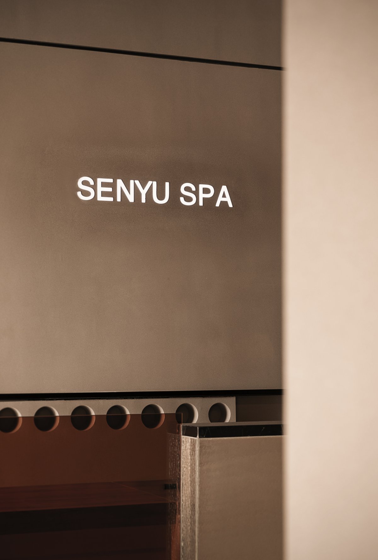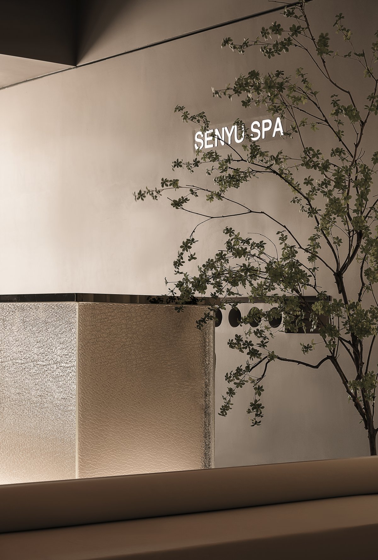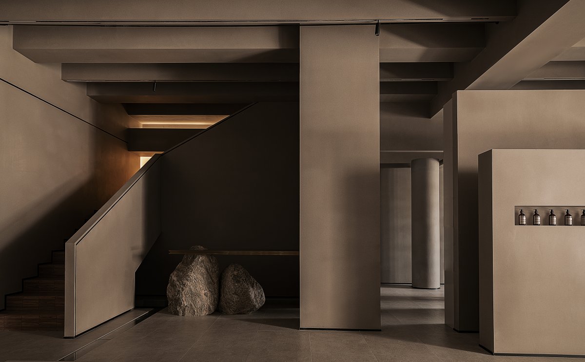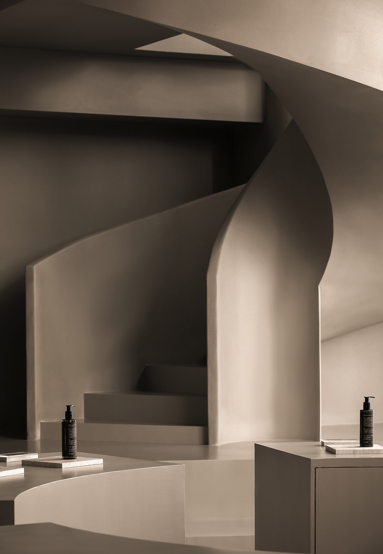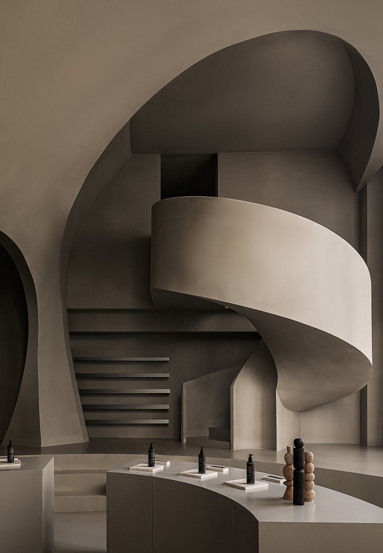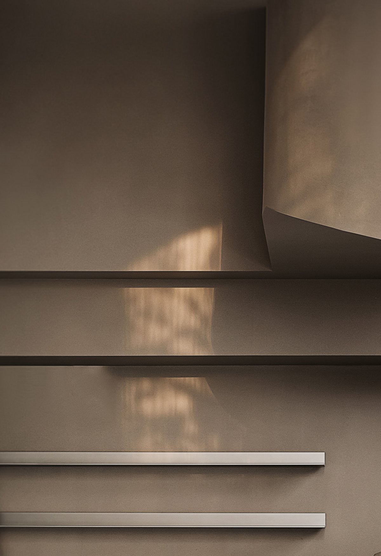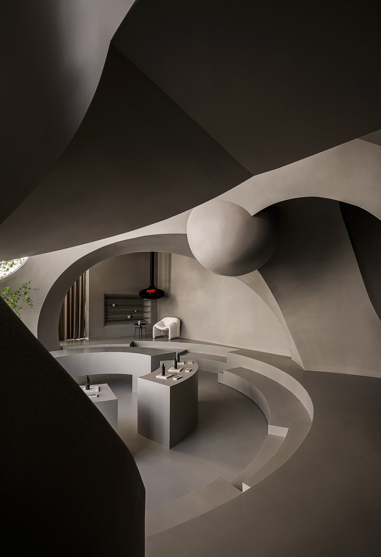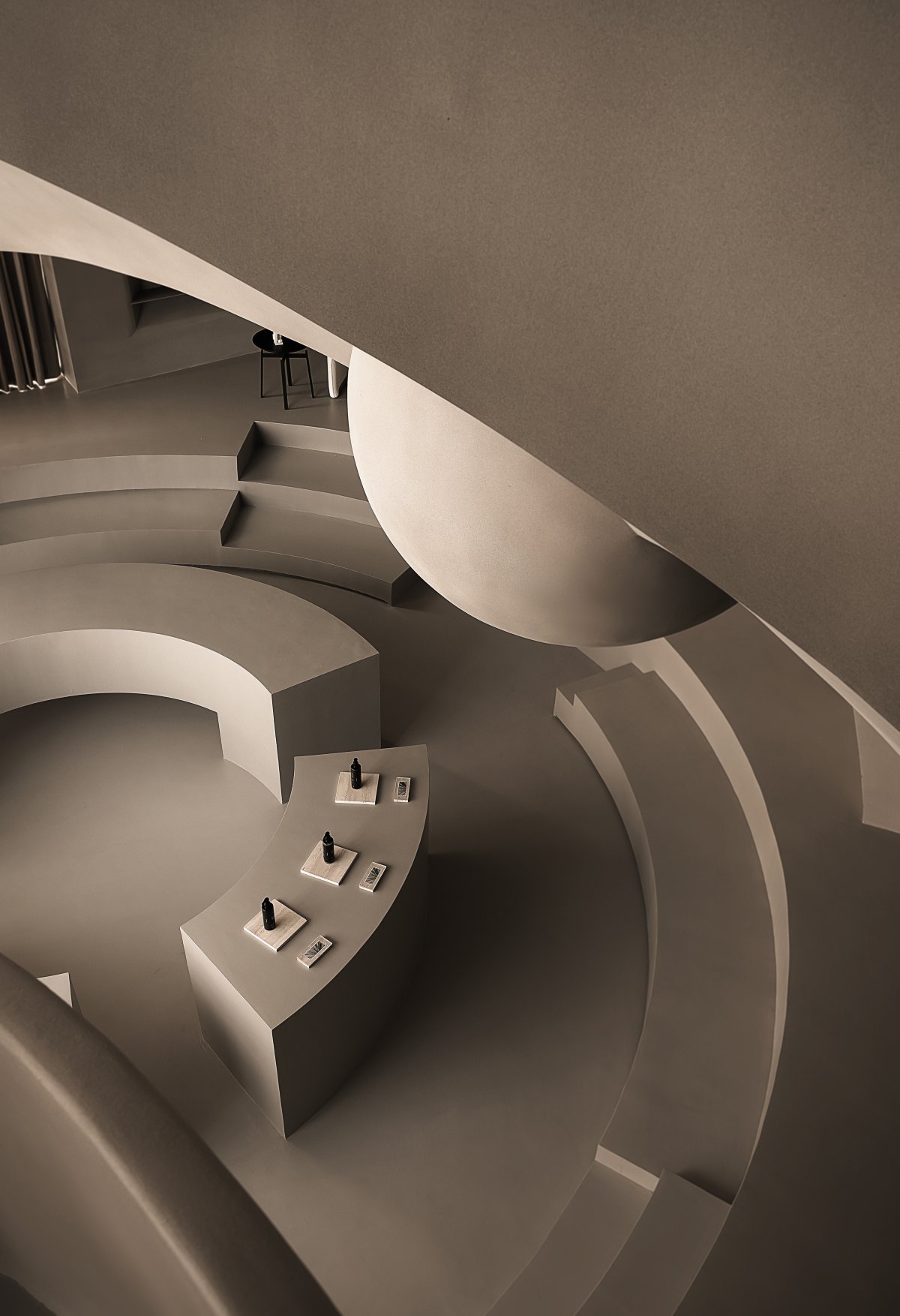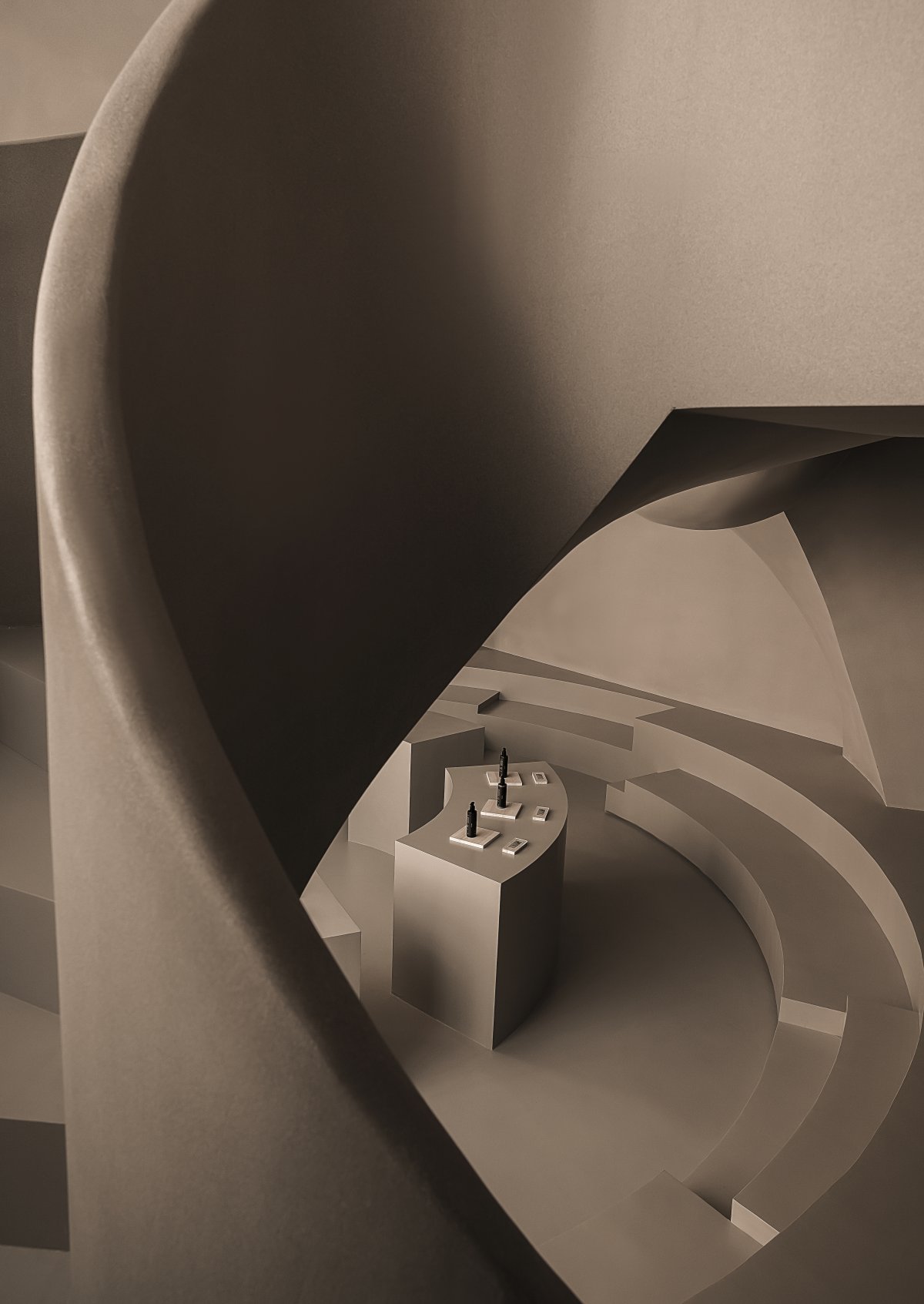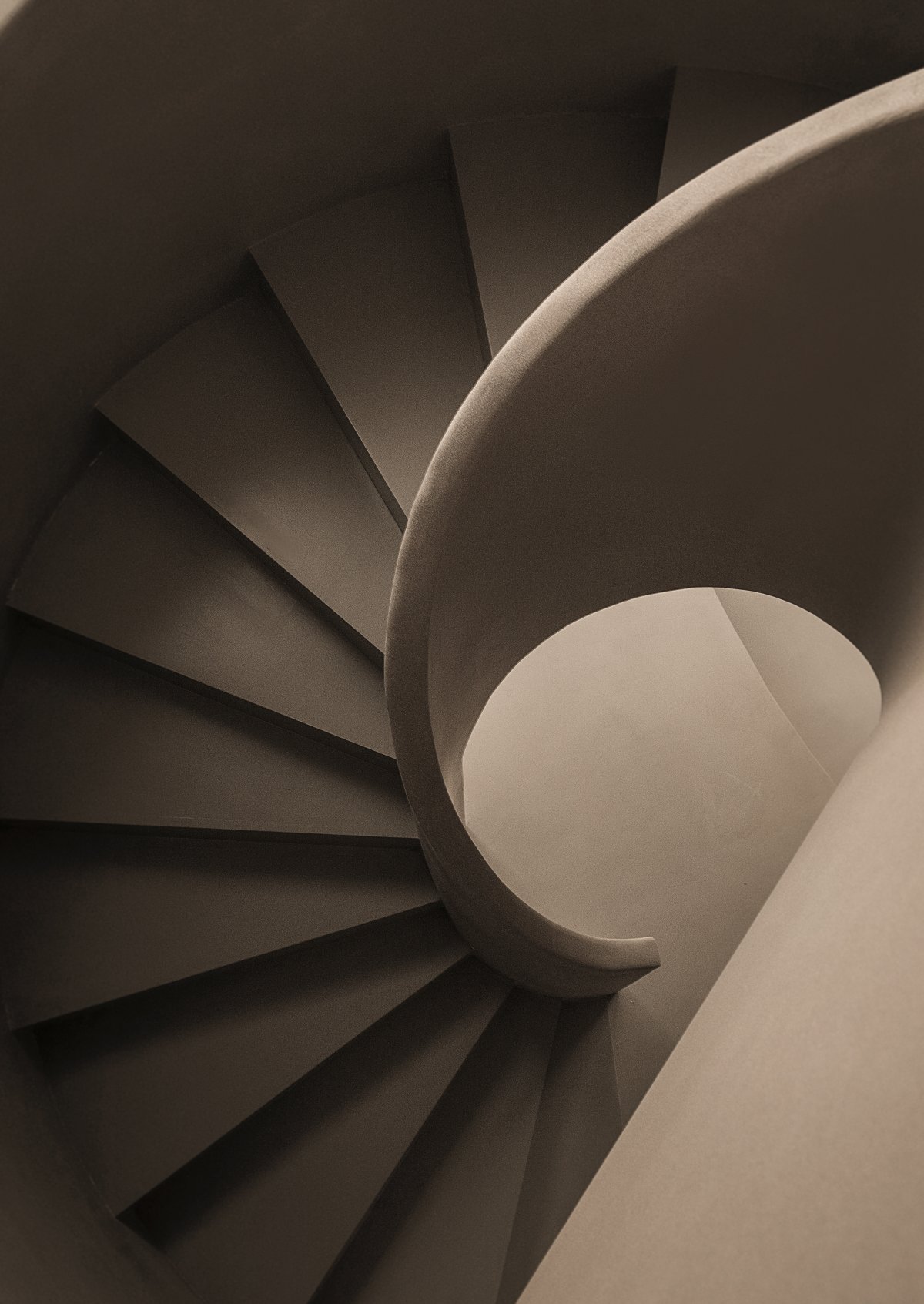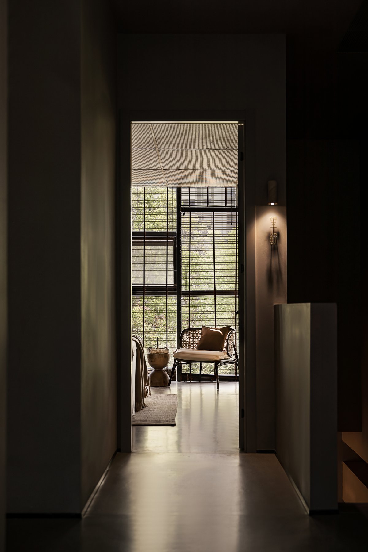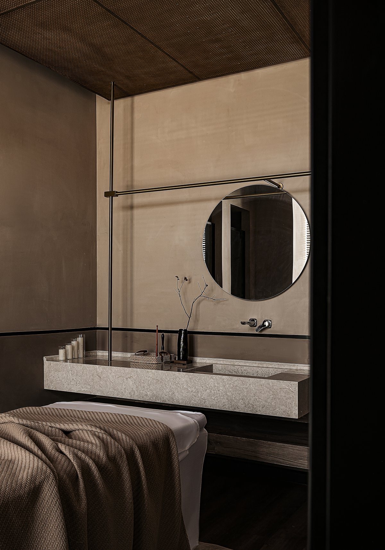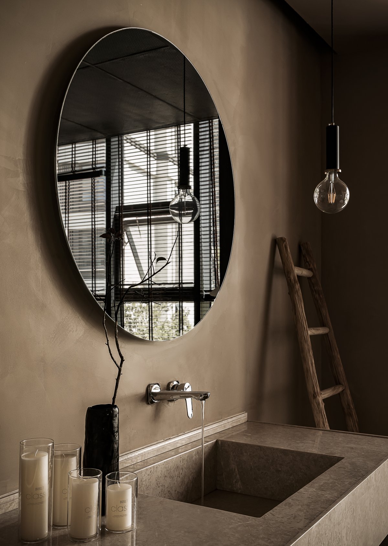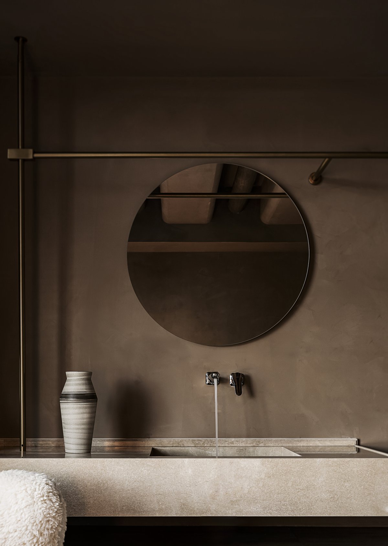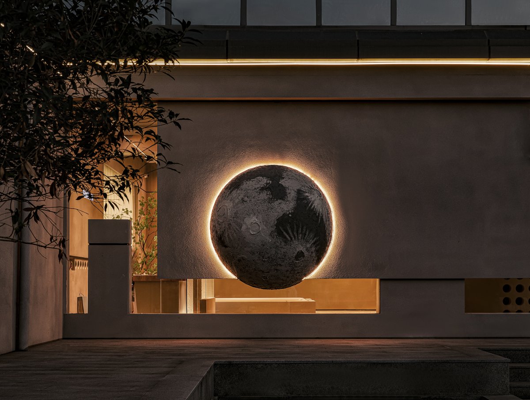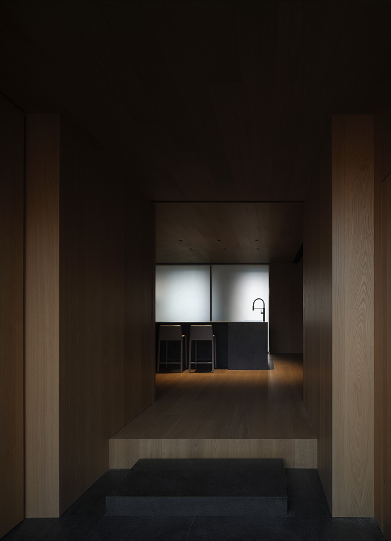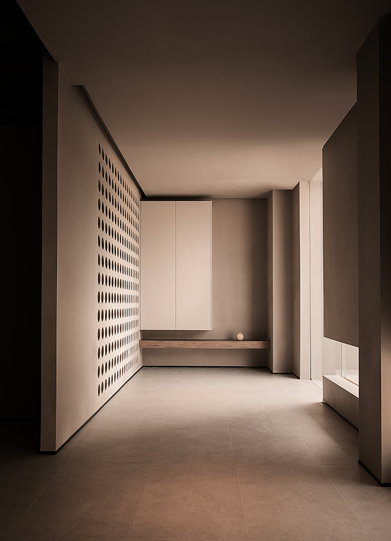
In nature, there is a creature named mayfly, its larvae live in water for six years, after feathering, it gives up its internal organs and fills the space in its stomach with air before it can break the water and become an adult, the adult does not drink or eat, and its life span is short, it can only survive for a few hours or a few days, so it is said to "live and die", so is this design, we are exploring a process of stripping the cocoon, searching for the essence from the complexity and stripping the secondary, we also hope to present you the life of mayflies.
The planning site is a relatively regular north-south rectangular plot, due to the presence of a power distribution room in the lower part of the site, resulting in a partial site elevation of nearly six meters, the design results through the complex height difference and dynamic dynamic processing, to complete the co-growth of the interior architecture and the environment. As a result, the most recognizable building block in the space, "Mayfly", is created.
The design aims to create a unique spatial atmosphere for the SPA and to give value and meaning to the space. This concept is finally expressed in the geometric form of curved lines and surfaces, and the façade design advocates simplicity and simplicity, eliminates superfluous decorative decoration, is extremely frugal, highlights the sense of design, and is dynamic and varied in the creation of space. The flooring at the atrium position combined with the branching lines creates an open and flowing indoor public space.
Imagine the space as a box, add or subtract in the box with multiple spheres of deformation, open the originally closed box, introduce multi-level light, and reorganize the functional flow and structural material relationship, so that it visually presents the building itself as a force growing, top to the surrounding walls in a momentary state, and dialogue with the surrounding environment in a harmonious conflict, providing a comfortable place for communication, display and rest.
The use of structural bricks in the foyer weakens the enclosed closure and blurs the boundary between interior and exterior, forming a planning layout with both a quiet and warm interior environment and a smooth dynamic line. The design of the lobby gives people a feeling of different levels of space. The foyer, front desk, hair washing room and stairway blur the boundary between indoors and outdoors, and combine with the beautiful outdoor green environment to form the spatial feeling of "people walking in the scenery".
The rebellion of interior space is reflected in the versatility and flexibility of space, fighting complexity with simplicity. From the logic of plan layout, we follow the way of flexibility, disassembly and variability to give more functions to the space, so that the space has a strong centripetal as well as divergent nature. The most important thing is that the space brings the human experience as a place to promote human communication.
A minimalist design language was used to shape both the structure and form of the space. While maintaining the simple geometric form of the existing space, the design team enriched its diversity through furniture furnishings. At the same time, the careful selection of materials controls all kinds of possible noises and avoids the complexity and pomposity of the space. The overall choice of materials and color palette is based on eco-friendly wood and beige gray color, aiming to bring a comfortable and relaxing experience to customers.
Everyone likes to sit on the street drinking tea and bathing in the sunshine, so relaxing. Therefore, in the whole design planning and space performance, sunlight has become one of our very important language, sitting on the sofa or in the bathtub, feeling the sunlight pouring down, and enjoying the rain and stars at night, is already within reach.
When you have seen the hardships, your heart becomes more pure and more extreme. Minimalism is not indifference, but the externalized expression of a rich enough heart. The simpler it is, the more uncomplicated it is. The white space is the canvas of the mind, and the light make-up and thick paint are created according to the heart, and the extreme craftsmanship and unrestrained art pour out their emotions. Sometimes, when the whim comes, it will burst out the flower and fire belonging to this creation.
- Interiors: QianMu Design
- Photos: Xin-Air Vision

