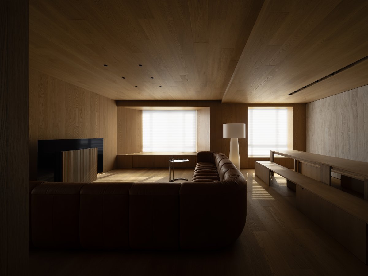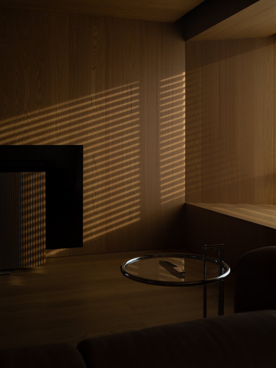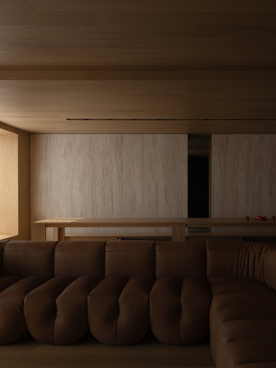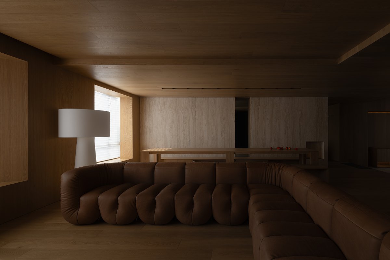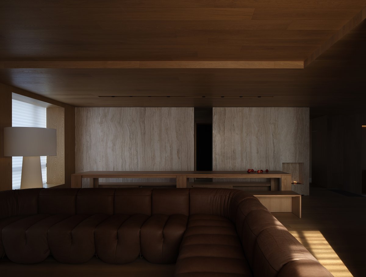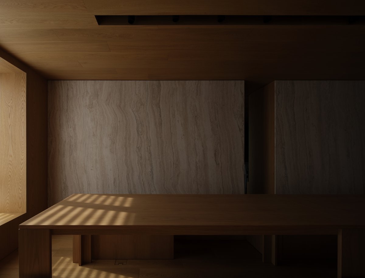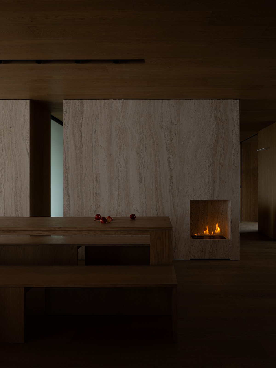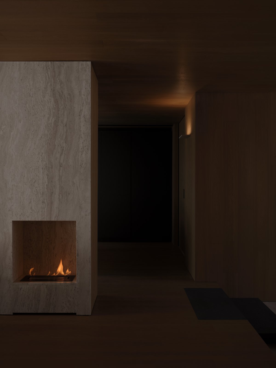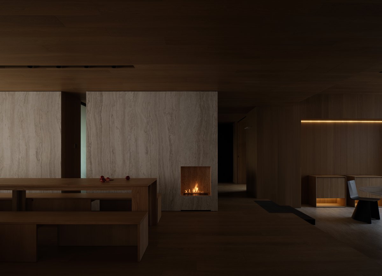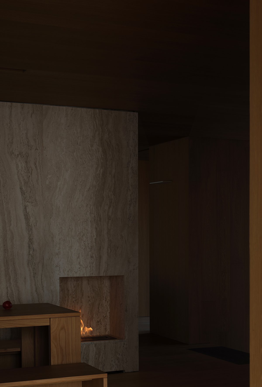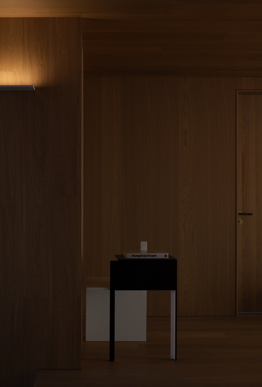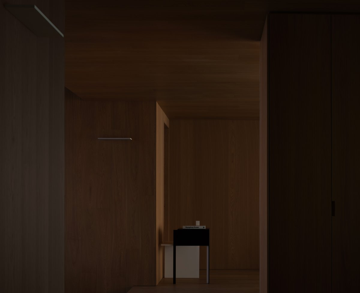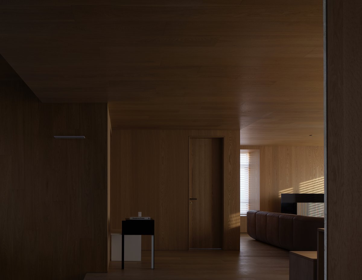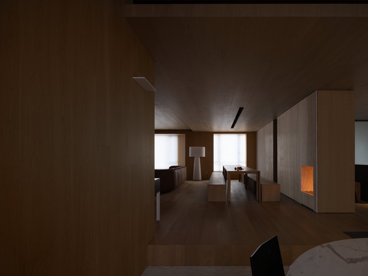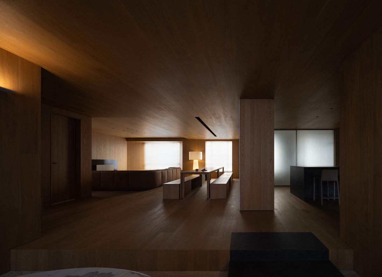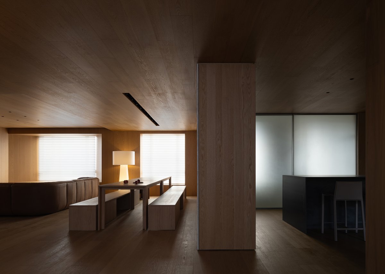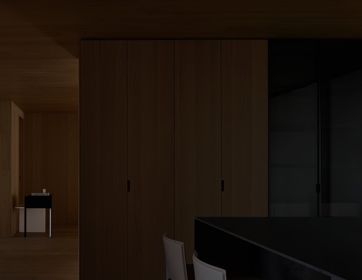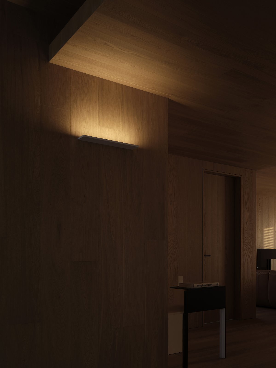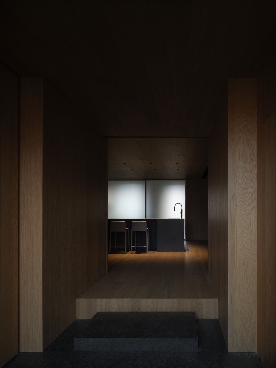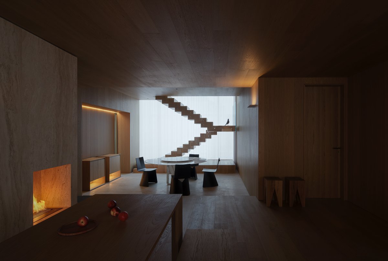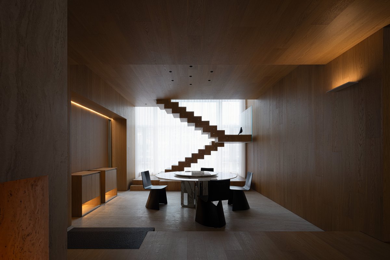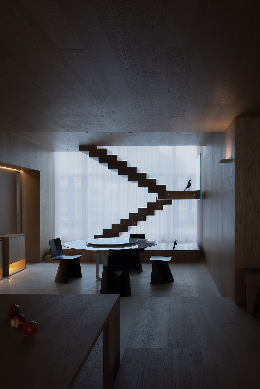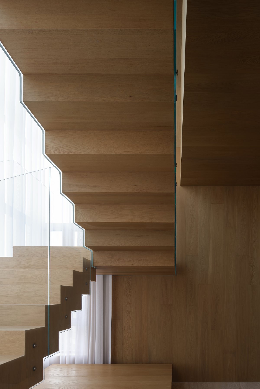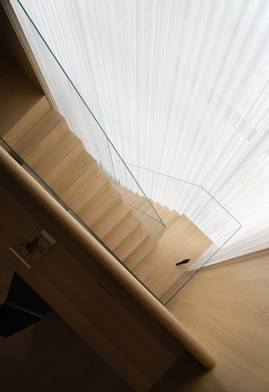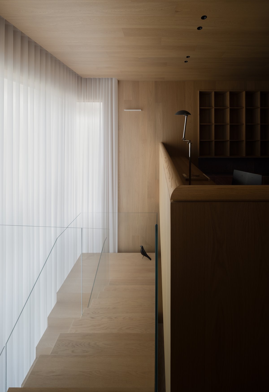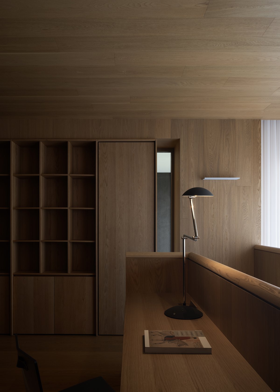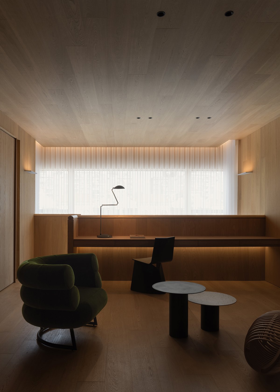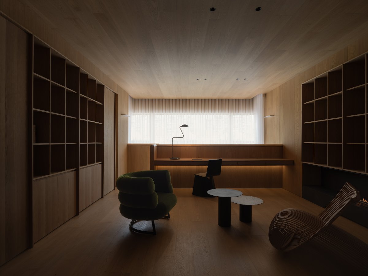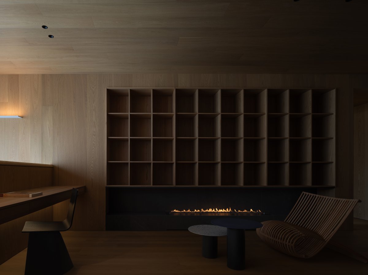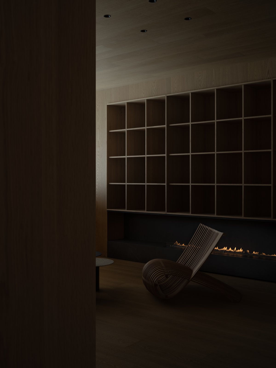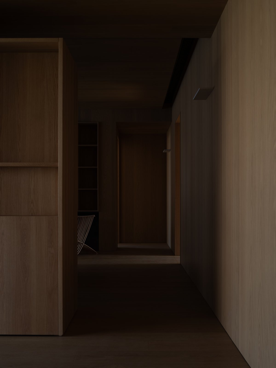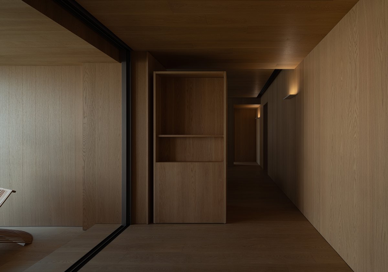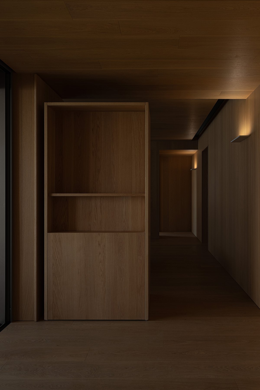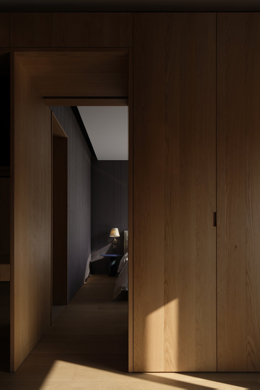
In many cases, the design of a private home is not a lot of ideas and words, the beginning of the design often depends on the characteristics of the house and the personal preferences of the owner. Or the complete space work itself has its own tendency and posture, there is no need to repeat, the important thing is to let those invisible, be seen.
However, in the long life, there are always some fragments and moments, they are hidden in the house, perishable but full of warmth, people can't help but dig.
The track of life
The north-south swap of the layout is particularly meaningful, like an inevitable accident. The design does not retain the hollows of the original structure, including the location of the guest restaurant and various rooms arranged by the original developer. We moved the main hall to the south because of the winter sun. The partition wall of the original room was also removed, and the remaining shear wall extends out from the fireplace, which is the center of the house. The staircase was put back in its place as if it should have been.
Residence is a physical existence and a place that gives human subject experience in life. By reconsidering the Angle of view, the height of experience, and the trajectory of life, space can not only be a container that passively accommodates people, but also a participant that actively shapes the living experience. From different perspectives, you can find multiple aspects of the space in this house.
If the body is the basis of cognition of the world, then the structure of space should respond to the perception and experience of the body. The space that carries people's life is not a static existence, its real value lies in the dynamic experience of being viewed and used. In the upper and lower levels of space, the design plan not only subtly changes the physical properties of the space, but more importantly, it changes the way people experience in the space.
From the perspective of interior designers, it leads us to find the true meaning of space from the physical experience.
Marks and marks
The staircase is placed in front of the north window and is no longer just a simple structure connecting the two levels, but also a visual focal point on the facade. The designers did not seek to make the shape of the stairs themselves special. More importantly, the sky light passes through the curtain, making the daily life into a curtain silhouette, and anyone can obtain different narrative experience through the personalized observation perspective in the interface of the staircase.
Connecting with the nature outside the window, this place also provides residents with another way of perceiving time. These light and shadow changes are not only visual, but also touch the emotions of the occupants, making the space itself seem to have life. Just like real life, there is a lot of beauty in its change itself. In other words: like the stairs in the corner of the original building, the stairs in the window have no meaning in addition to the function itself, but the image formed by the people and things on it will be beautiful and can leave the mark of life.
Design is not deliberate, if there is, it is only a virtual deliberate or twee we think. However, if you have really experienced some unforgettable moments, you will understand that some pieces of beauty are hot, and will leave a lasting imprint on the eyes and heart.
The mutual confession of emotions
Faint light, indistinct volume relationship. Under the simple creation, there are abundant emotions hidden. Lighting designers have always believed that indirect light reflected by wooden ceilings is seriously impaired, but it seems that only in this way can there be a candlelight atmosphere in classical architecture.
Throughout the space, whether it is the wall or the sky and the ground, the neutral color of solid wood and stone will be completely opposite texture and texture of each other, melting. The only thing the designer can do is to put these surfaces in the right places and give them through restraint - restraint in the carving of the material, so that the material can better express itself, and at the same time give the occupants more spiritual freedom.
Housing, in the end, takes care of people's fundamental needs for peace and belonging. De-clutter and return to the real thing. When the design is based on the value of the emotional state of people, the structure and the volume will form a dialogue and mutual relationship, open arms, all about the atmosphere of people.
It is those fragments that happen by chance that ultimately constitute the atmosphere of the space. The temperature of the physical touch between relatives, every moment that can not be repeated, will be internalized into the real feeling of life, for the occupants of the private. They form a confrontation with the complex and low-quality flow of the outside world, and use those moments to build countless long and real moments for people.

