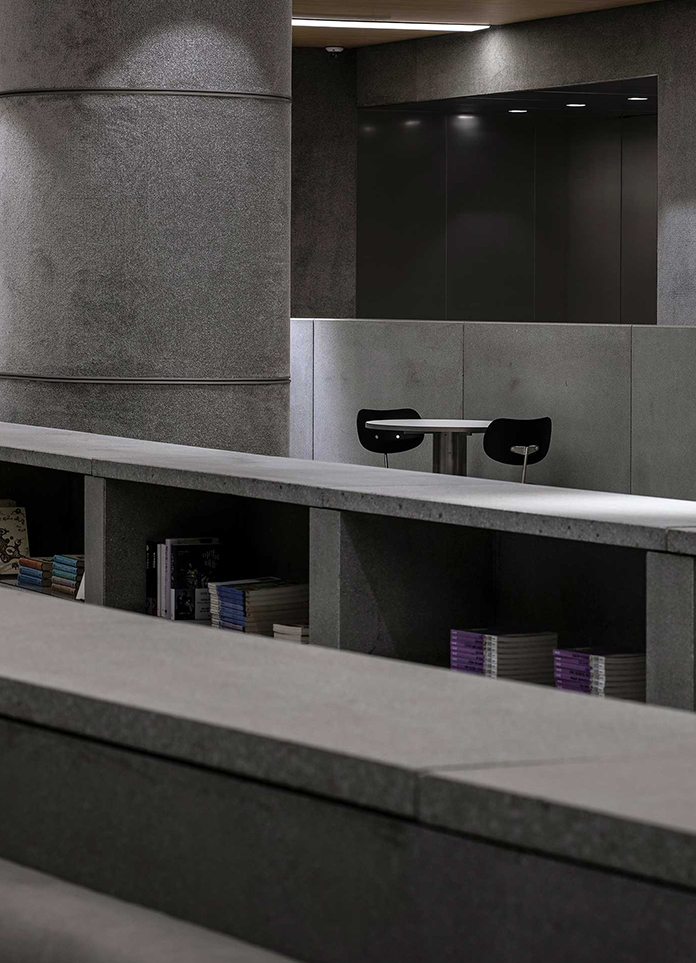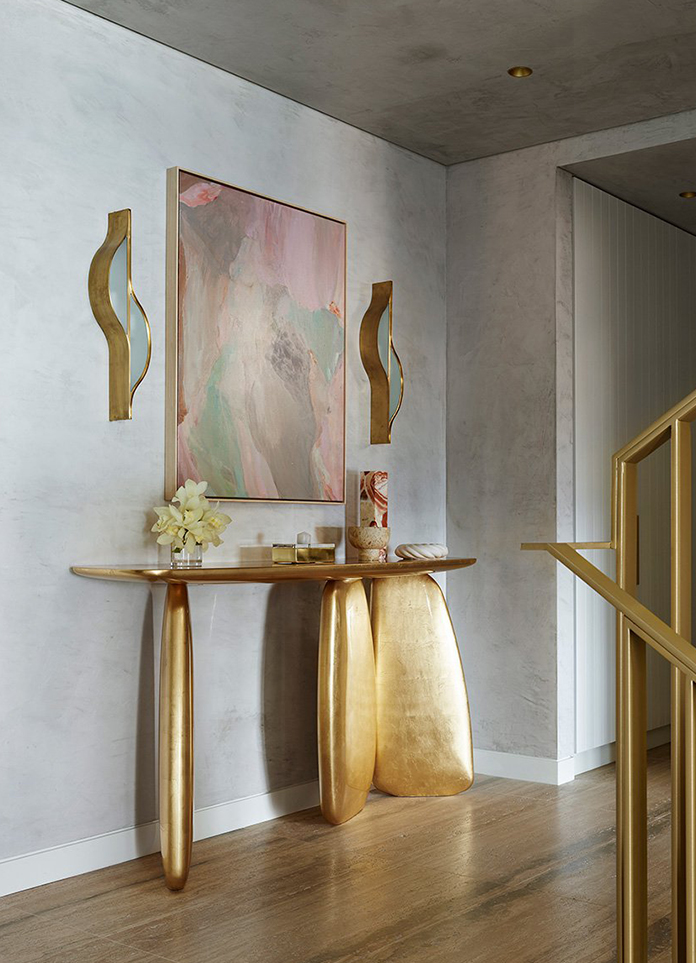
London studio Simon Gill Architects has extended and renovated a neo-Gothic cottage at Fulham Cemetery Lodge, creating an underground swimming pool, courtyard gardens and light Wells. Aptly named The Lodge, this luxury residence was designed for a former soldier who used to live across from The cemetery and wanted to create an atypical home using The existing building.
The lodge, officially known as Fulham Cemetery Lodge, was built in 1865 alongside a church, concierge and public toilet, which has fallen into disrepair. When the opportunity to refurbish the structure arose, the owner eagerly purchased it and turned it into an unusual home, inviting Simon Gill Architects to extend and refurbish it for him.
The remaining cottages, dramatically redesigned and renovated by Simon Gill, restored and enhanced the original urban composition, developing an architectural language that gives meaning to the old and the new. A key driver behind the studio's design was to ensure that the new elements of the cottage belonged to the building's original Victorian architecture.
Locating the extension underground was also a challenge, as it is primarily underground, externally a single-storey structure and features a stone cladding in relation to the original material. Simon Gill Architects had to deal with the sensitivities of the site at the edge of the cemetery and great care had to be taken during the excavation to avoid disturbing any remains or any damage to the cottage.
Another key goal of Simon Gill's design was to maximise natural light without compromising the privacy of the owners, which can be overlooked by busy roads and cemeteries. To achieve this, its floor plan is located between courtyards and is mainly illuminated by light Wells, which means its back is turned to pedestrians.
- Architect: Simon Gill Architects
- Photos: James Brittain
- Words: Gina



























