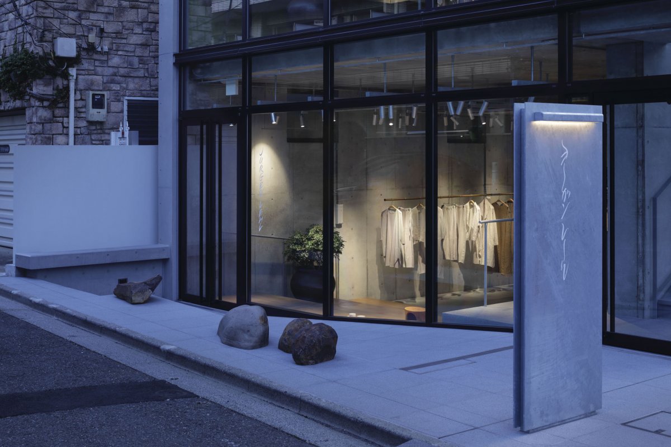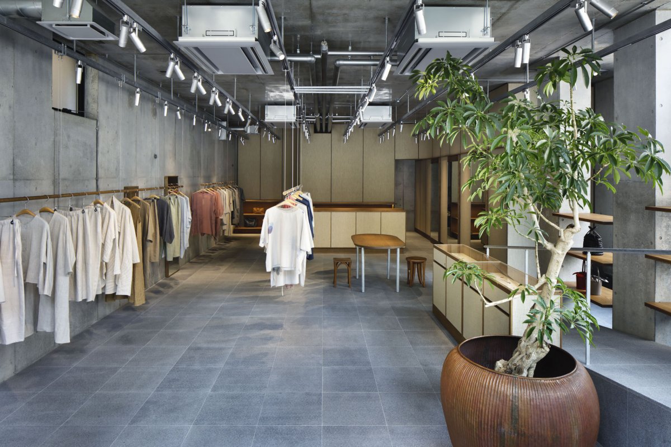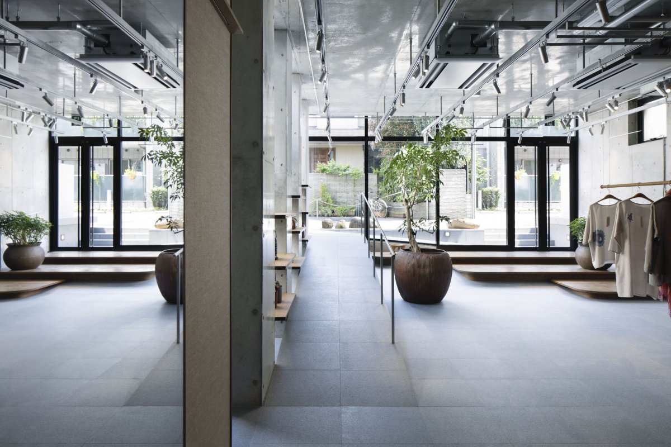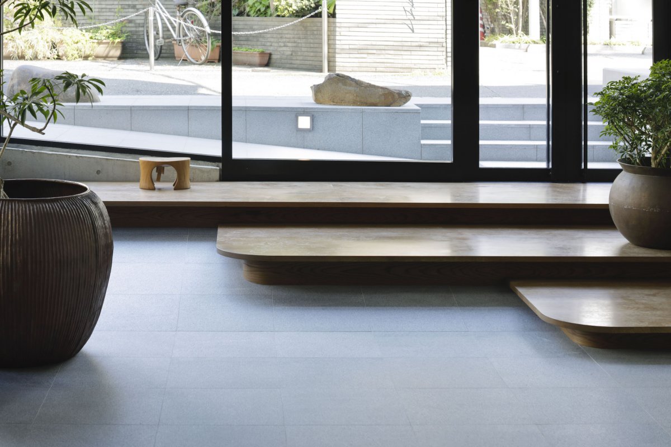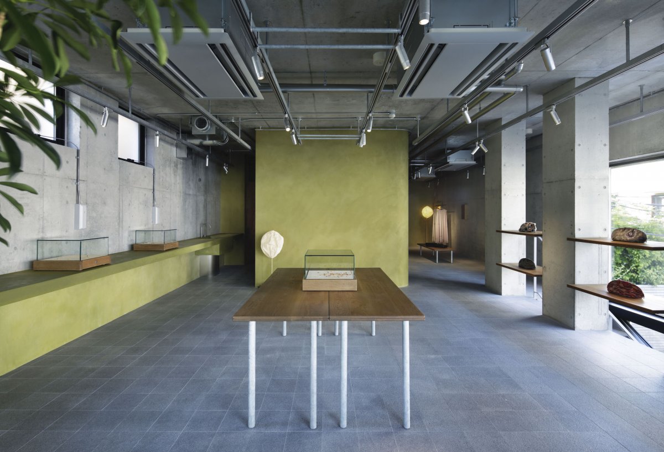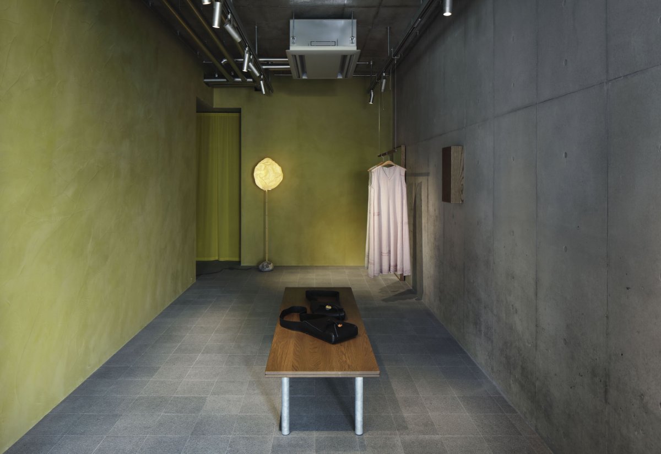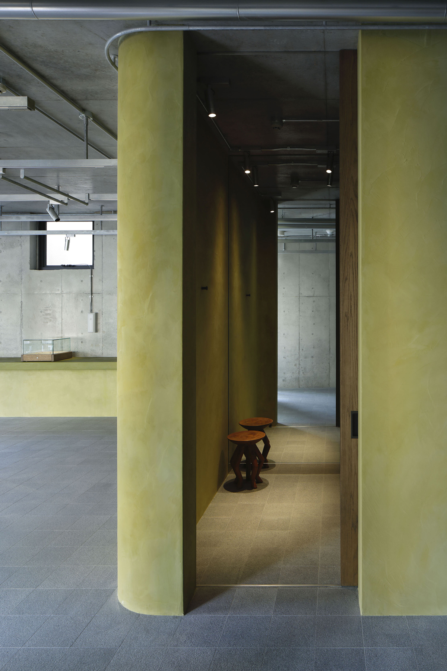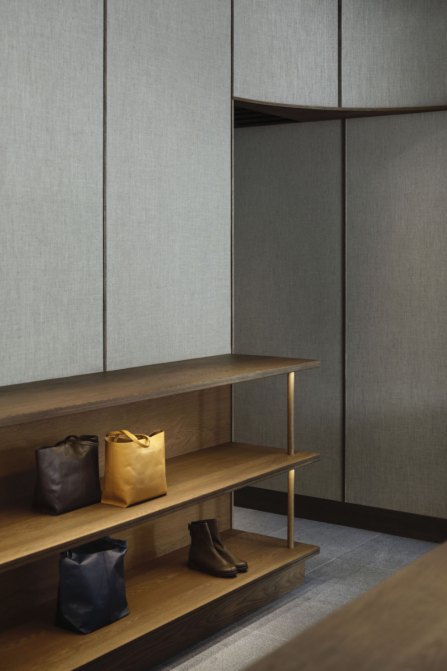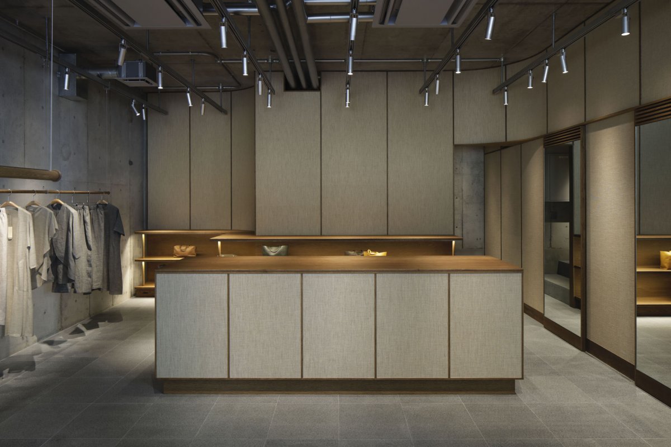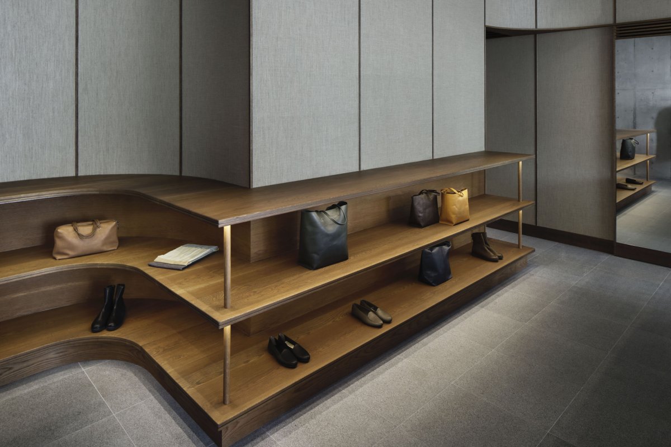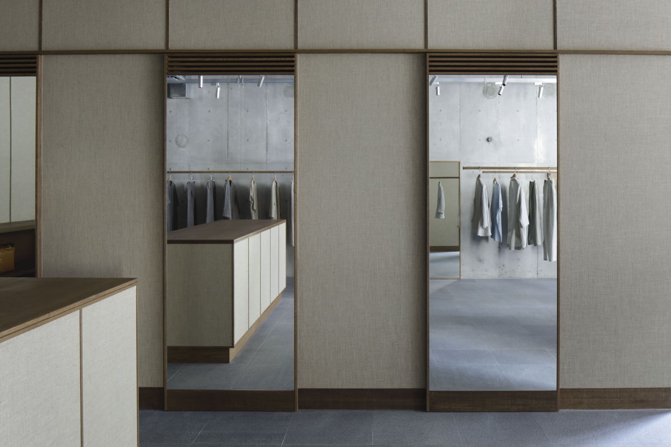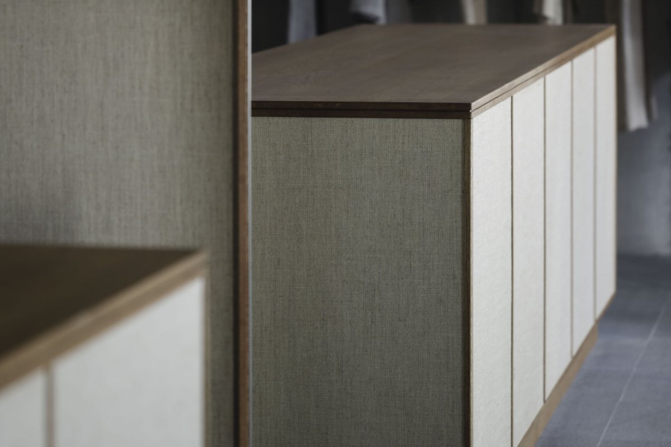
Case Real has designed a fashion store ‘JURGEN LEHL Aoyama’ in Tokyo. For the design studio, it's the first practice with the brand. It locates ground floor and 1st floor in a newly-build reinforced concrete building on the corner in Aoyama.
Case Real adopted a round shape for the wooden steps to give people a sense of the brand's generous philosophy from the entrance.All floors, including the exterior, were covered with granite to create an integrated atmosphere. Some of the walls on the ground floor are finished with linen fabrics with wooden frames to express the brand's culture that valued natural materials.
Besides, the custom-made functional linear lighting duct system was created for the ceiling, which can be used for displays and hanging garment racks.For the upper floor, which is used as a gallery, they installed an avant-garde colour after the conversation with the brand to create a clear distinction between the gallery and the ground floor.
Looking back on the development,They design process was to capture Jurgen Lehl’s unique values and sense of time, at the same time balancing it with appropriate modernity. Case Real’s design, which combines tense concrete and granite-covered spaces with curved surface and warm materials, resonates with the brand's naturalistic fashion.
- Interiors: Case-Real
- Photos: Daisuke Shima
- Words: Qianqian

