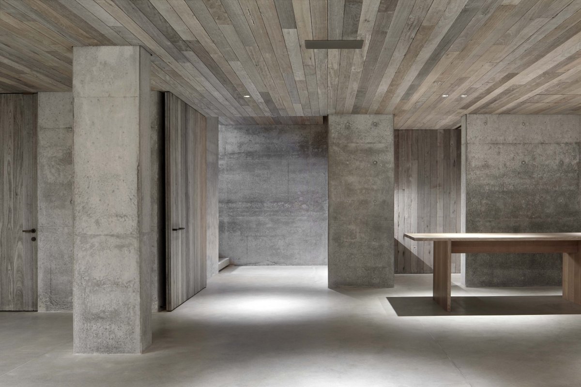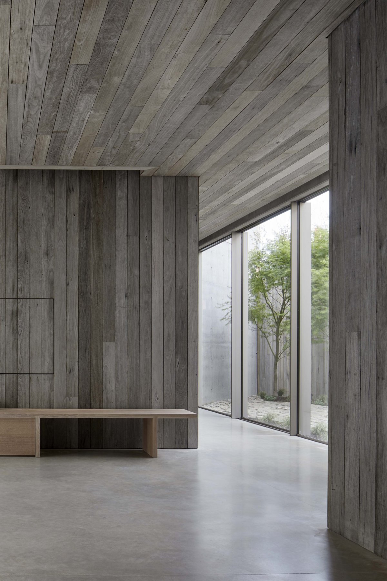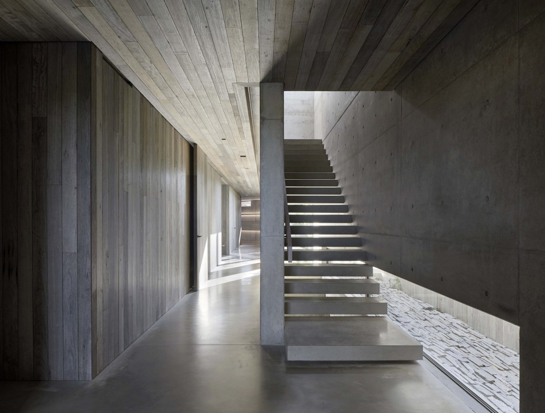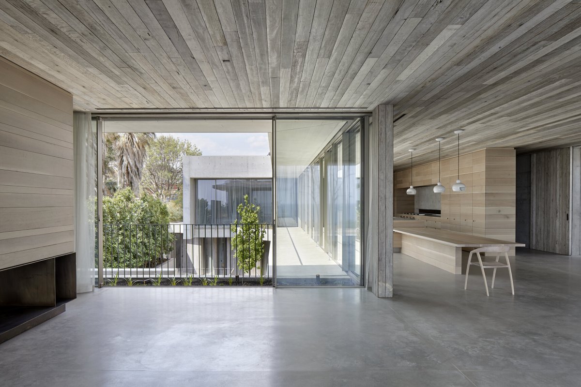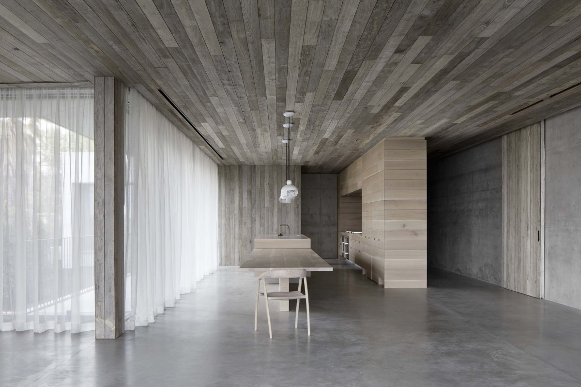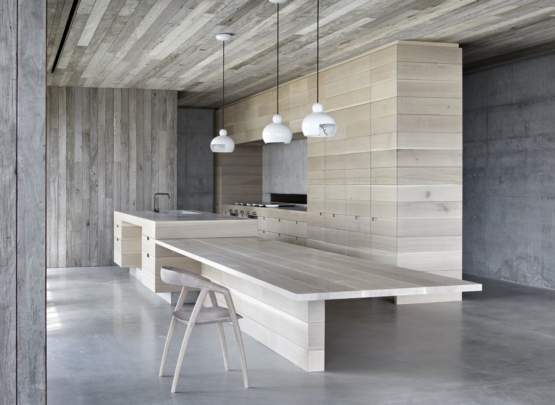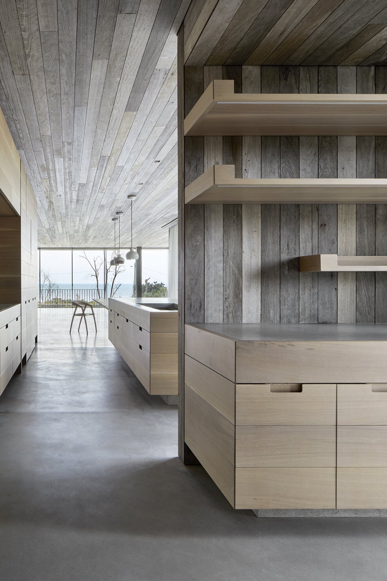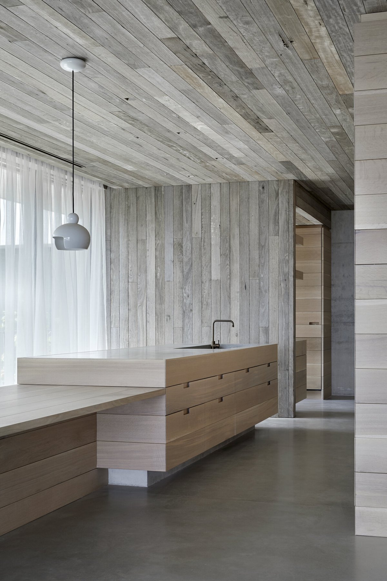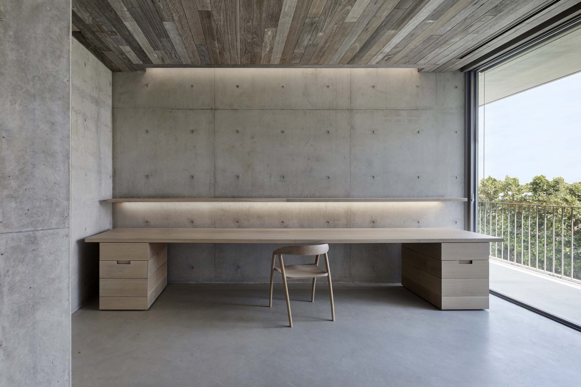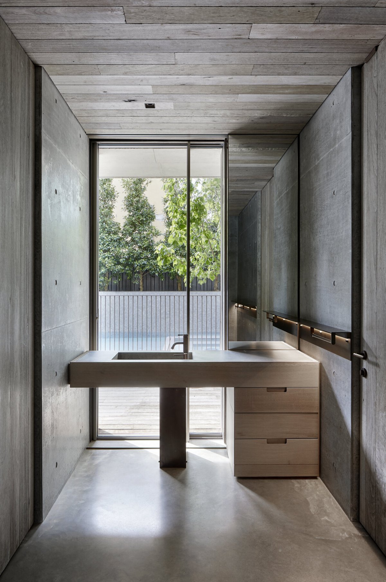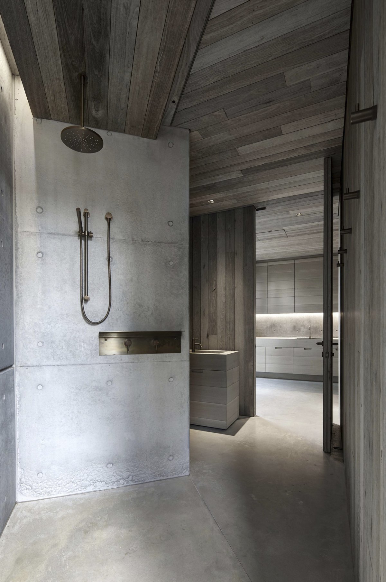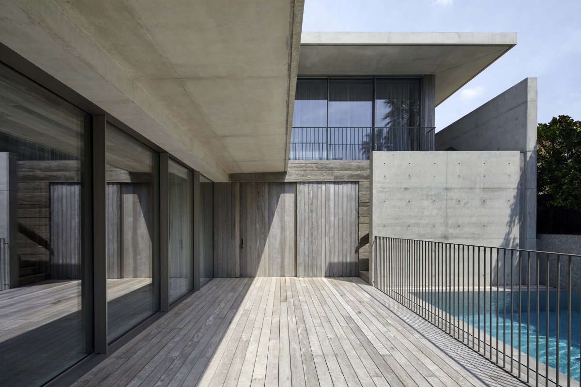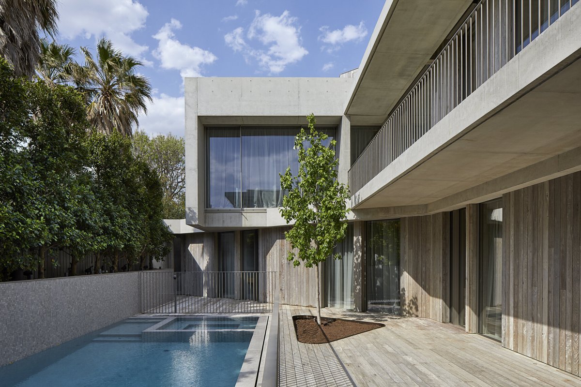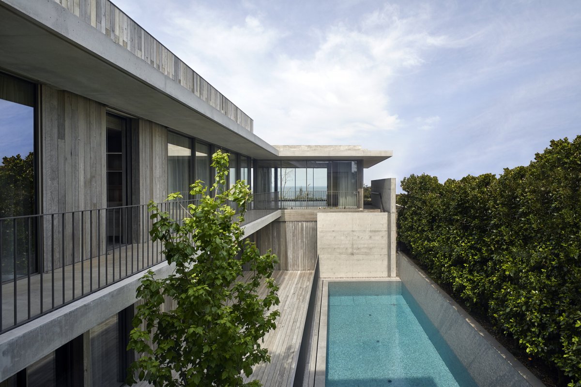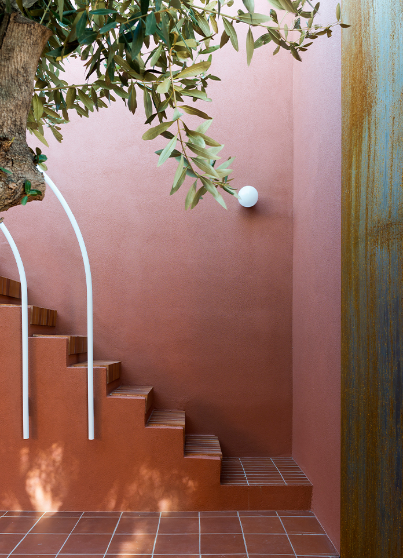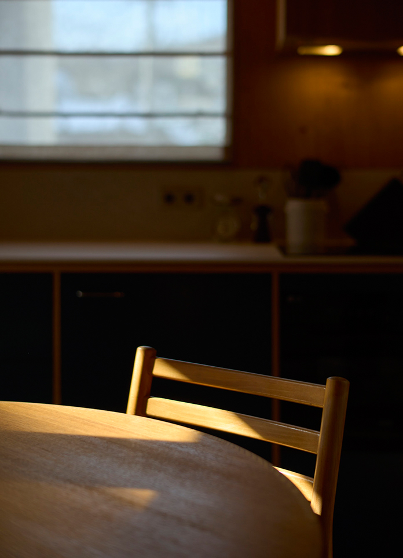
Thinking of the building as “washed up from the beach”, Silver Linings sits as a heavy mass amongst rugged terrains of sand dunes, beach grass and aged timber planks.A material palette consisting only of grey and silver lining boards, off form concrete, brass fittings and white oak joinery afford the property a controlled minimalism.
Spatially, the floorplan is devised so that the home allows for collective family time, but also privacy via parent and individual zones. There is the flexibility of converging on the basement floor, with a darker, more intimate mood, or in the light and airy living zones of subsequent levels, complemented by sea breezes and abundant natural light. A dining table that extends out from the kitchen island bench is an exemplar example of this emphasis on agile design, which both pre-empts and responds to the family’s needs.
A five-year journey from start to finish, Rachcoff Vella approached the particular brief with extreme discipline, exploring, detailing, drawing, modelling and reviewing an architectural outcome that consists of only a few materials.In darker spaces, they evoke feelings of warmth and protection, whereas in light filled, open spaces, the materials selected reflect the warmth and glow of the sun.
- Interiors: Rachcoff Vella Architects
- Photos: Tatjana Plitt
- Words: Qianqian
