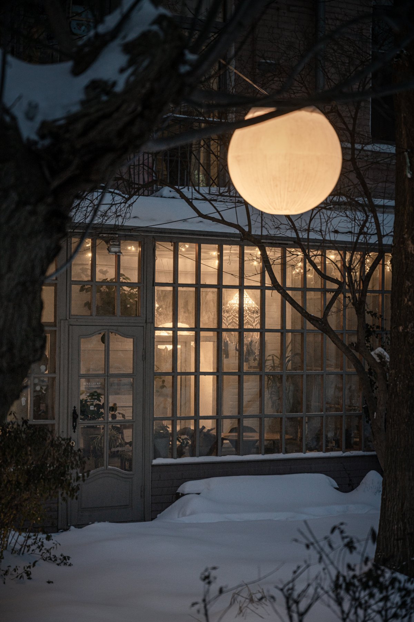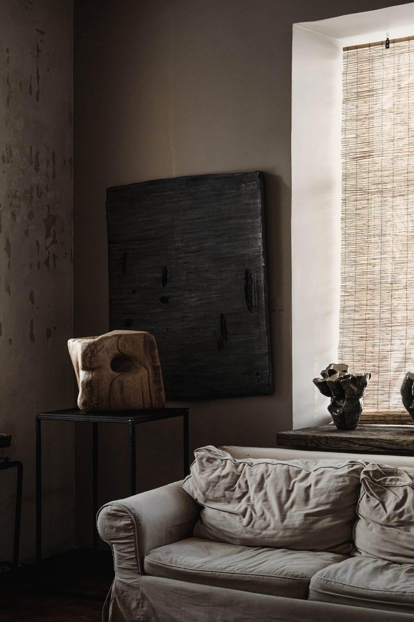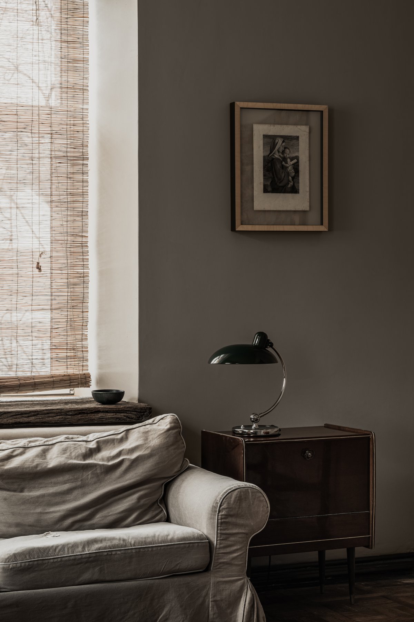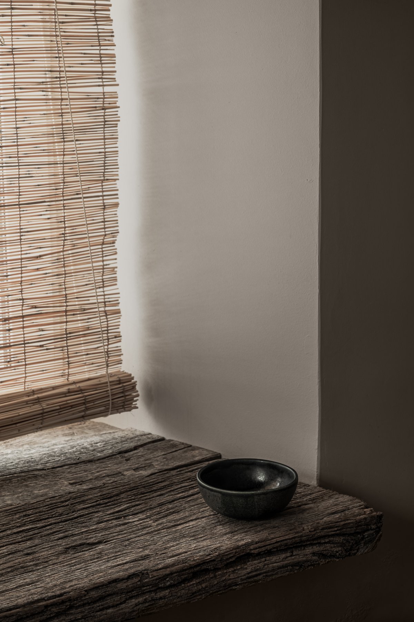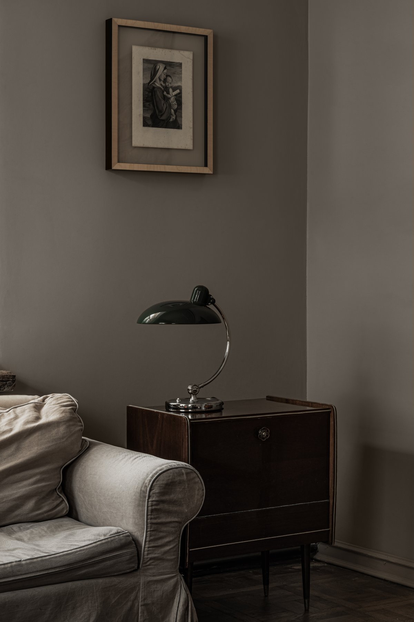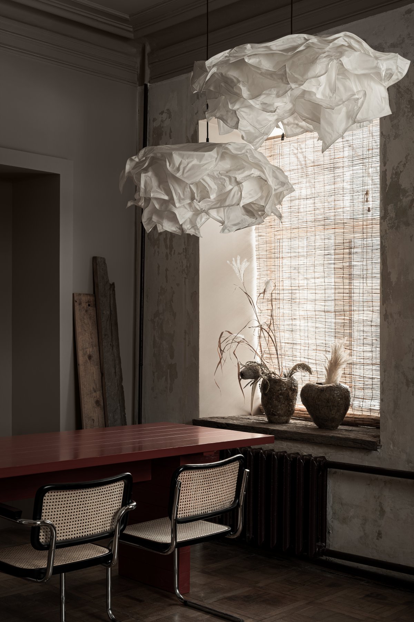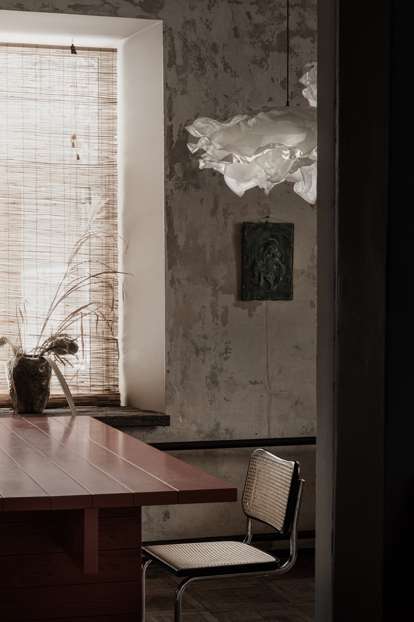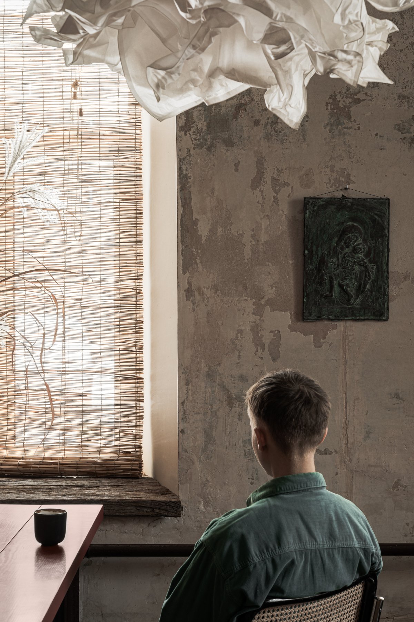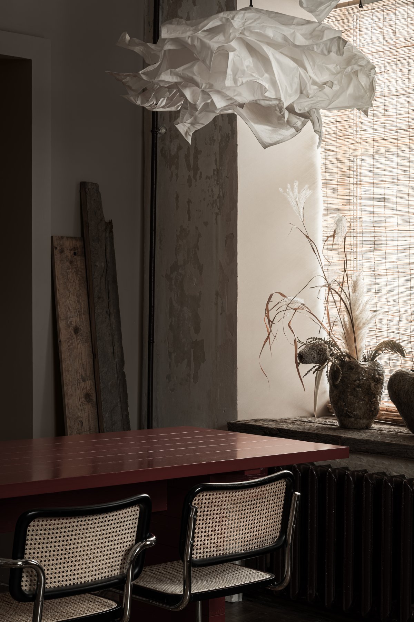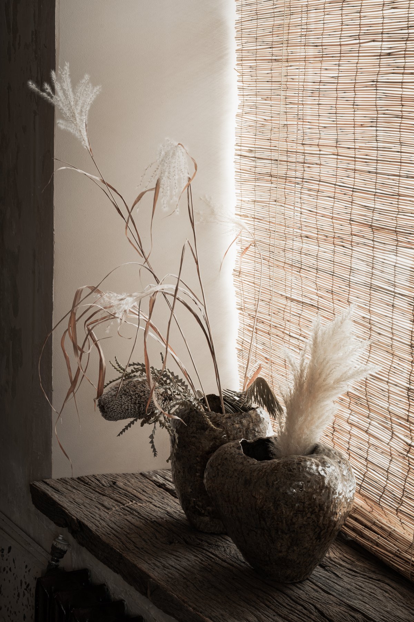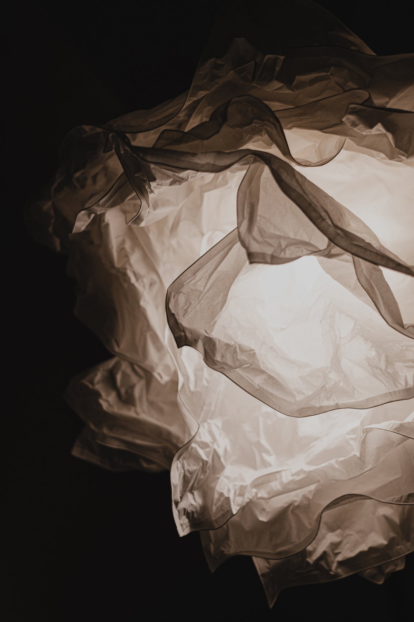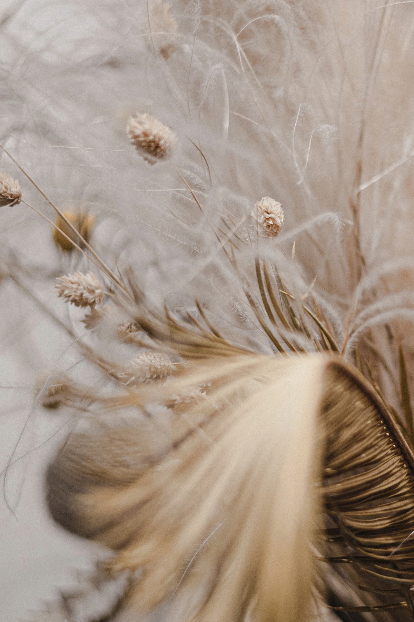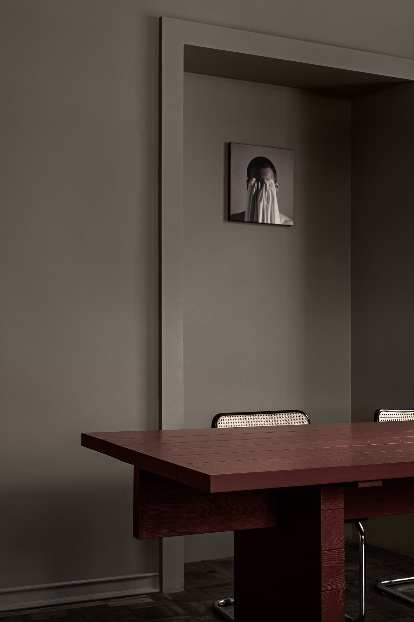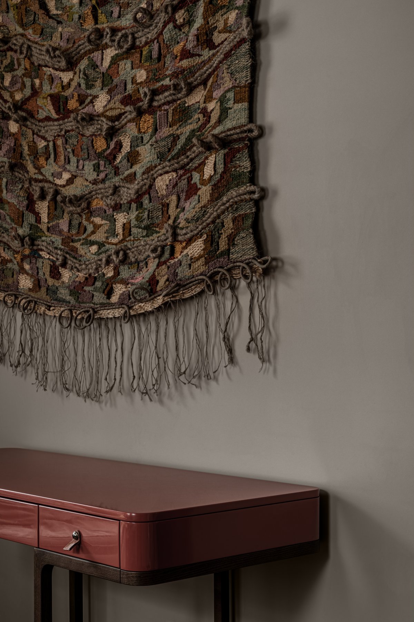
The architect’s workshop was registered on the ground floor of a house in 1895, located in the heart of Kyiv, not far from St. Andrew's Descent and Pejzazhna Alley. You can get into the studio from the yard. Through the veranda in the style of Chekhov's times (in the past it was the main entrance to the house), the guest enters the room functionally used as a hub. In this format of coworking, the studio has been living for two years.
“To all guests, our veranda with its atmosphere resembles European interiors and courtyards, but not metropolitan. We managed to achieve this effect using vintage furniture, an abundance of houseplants, floors made of wide pine boards, white brick walls, a round table under wicker lampshade, and, of course, a small green garden opposite the entrance. ”says project architect Rina Lovko.
Having passed through the veranda, you will immediately find yourself in a chamber workspace, which in your mood resembles, rather, a creative workshop. The background for this room was chosen rather unusual – gray walls and a wine-colored ceiling. It was originally planned that the ceiling would be terracotta, but this idea was abandoned when a new palette of Benjamin Moore paints came out. As for the gray color of the walls – it is mixed from the remnants of paint in gray and white shades, which were provided by contractors.
Passing further, behind the sand-colored brick wall, you will see the kitchen (before the redevelopment, it was in the next room). Kitchen furniture facades are made of mustard-colored laminated panels. Warm mustard contrasts with the cool blue tint of the floors made of ceramic tiles laid out using the technique of trencadis, as in the projects of Antonio Gaudi.
If you turn right, another small workspace will open. Previously, an atelier was located here. And since there was a fitting room in this room, one of the walls was completely glued with mirrors. They gave her airiness and visually expanded the boundaries. They decided to save the mirror wall and use it as a substrate for the rack. The base of the rack is made of painted wood, and the shelves are made of transparent glass.
It is functional, does not visually clutter up the space and does not interfere with comfortable movement. Further along the corridor is the meeting room.The walls of the cabinet are painted beige. To give the room a character, one of them has a vintage texture. And the batteries were painted in contrast burgundy. Meetings with customers take place behind a large red wooden table.
- Interiors: Rina Lovko
- Photos: Yevhenii Avramenko

