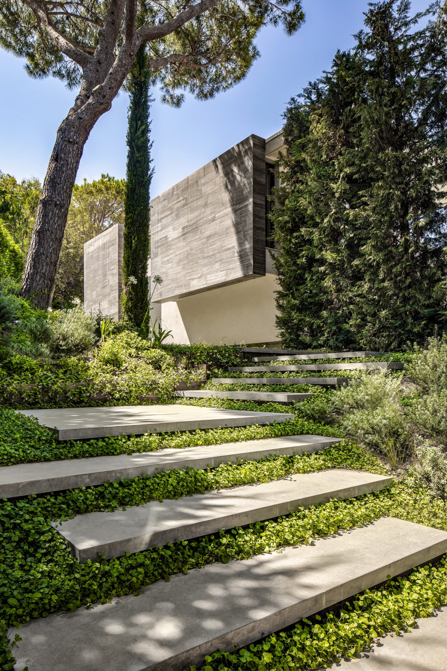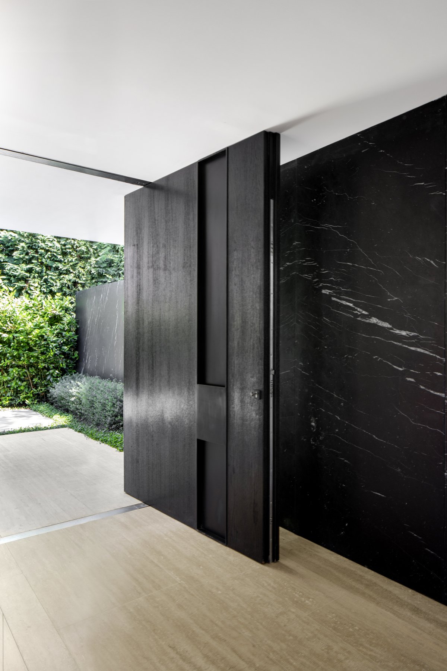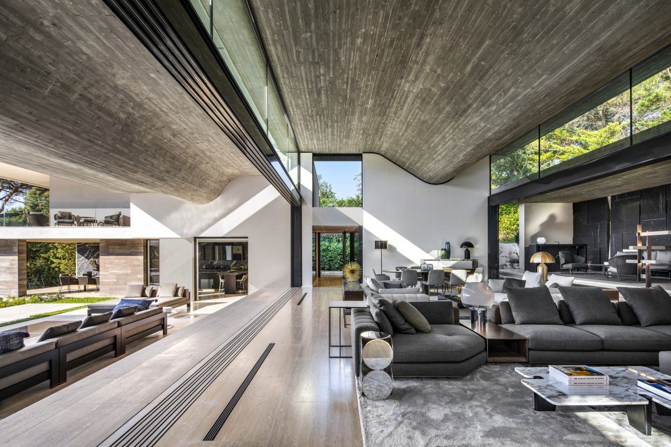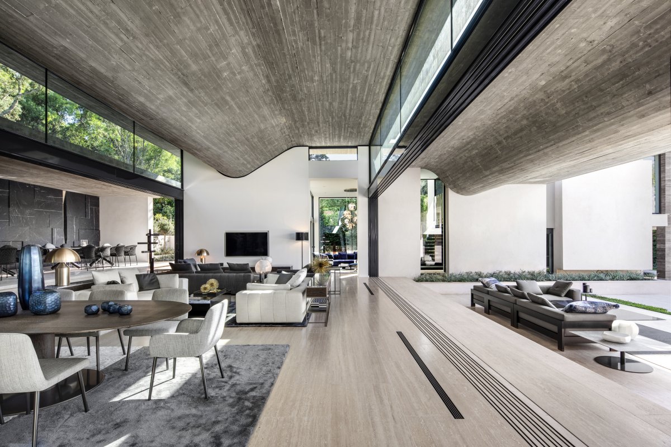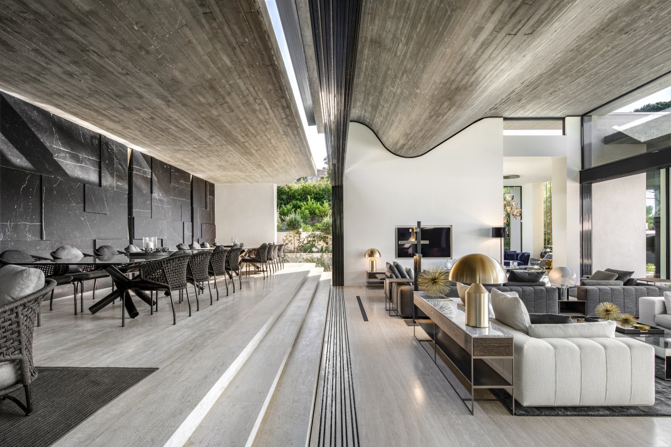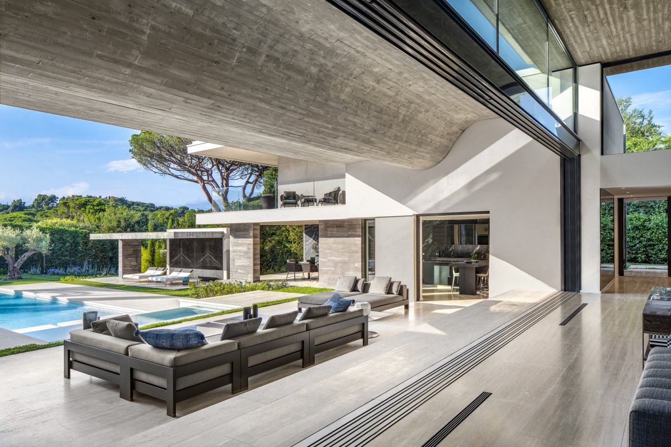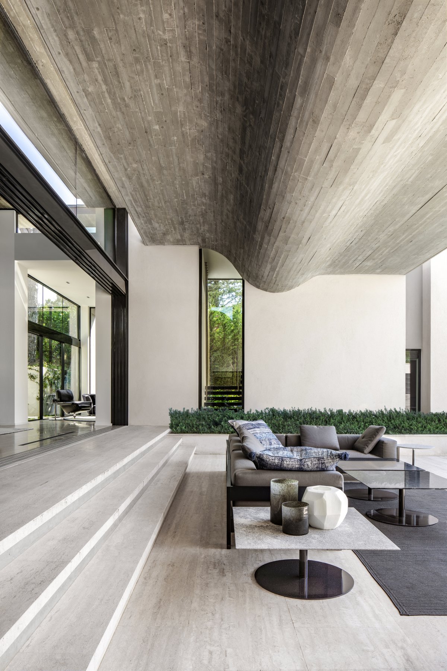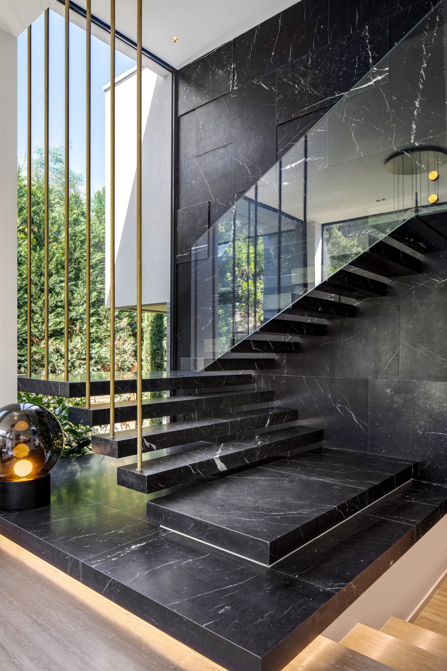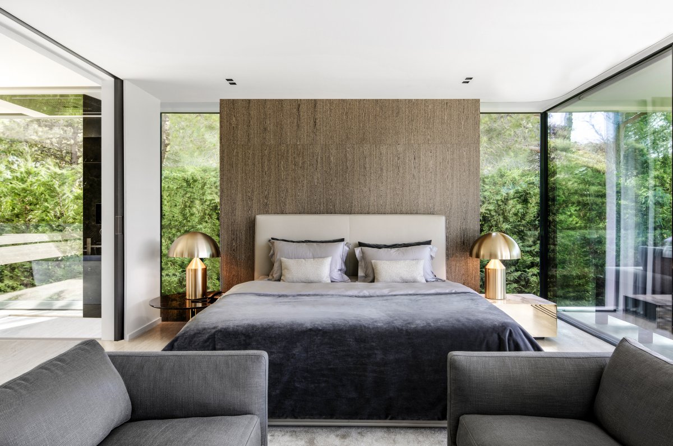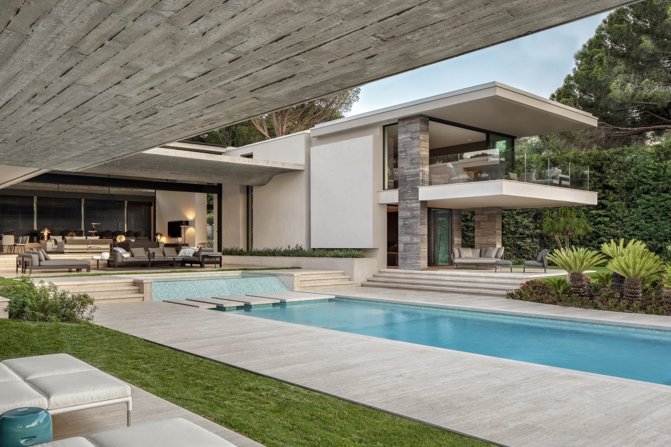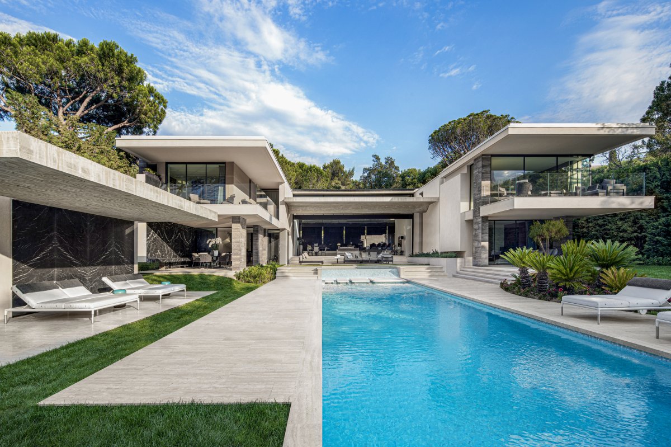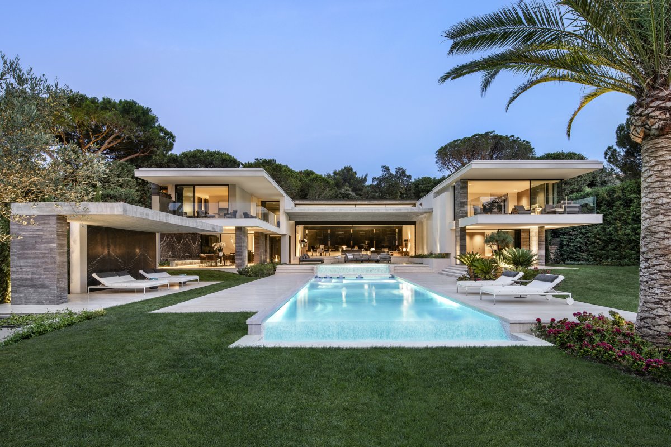
This family summer house in Saint Tropez, France designed by SAOTA, is a contemporary interpretation of traditional Mediterranean Riviera architecture. Free from the constraints of the historical vernacular, the project became an opportunity to advance the expression of form, space, and lifestyle associated with the location.
The house is arranged between two rectilinear side wings that embrace a central courtyard. The bedrooms occupy all of one wing, plus the top level of the second, while the kitchen and dining areas are located downstairs. The main suite has a dedicated staircase that provides access from a double‐volume private lounge.
The main living and entertainment areas are positioned in the central high‐volumed void between the wings, capped with a dramatically folded floating roof, which imparts a sense of grandeur to the interiors. The folded shape of the roof, formed using raw wooded planks in a subtle reference to the pines, not only echoes the cascading terraces of the landscape but also contrasts with the straight‐lined geometry of the wings on either side.
Positioning the house towards the back of the site created the opportunity for the living spaces to step down with the terraced landscape, seamlessly extending the useable space. SAOTA’s approach explored various strategies to maximise the perception of space, such as cavity doors to blur the distinction between interior and exterior spaces and allow the cool summer breezes to flow through the house.
The interior finishes contrast raw, expressive concrete on the soffit, for example, with dark marble cladding on the rear walls, lighter stone towards the front of the house and vein‐cut travertine floors. The natural materiality emphasises the architecture as an extension of the landscape, while the dark stone towards the back of the living area accentuates the illusion of depth, further enhancing the sense of space.
- Architect: SAOTA
- Interiors: SAOTA
- Photos: Adam Letch
- Words: Qianqian

