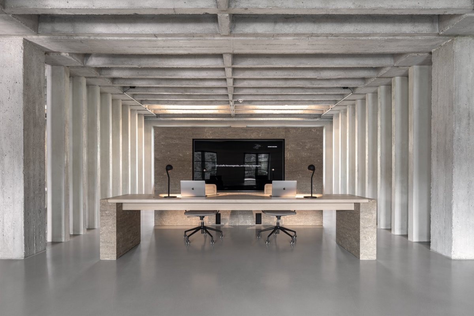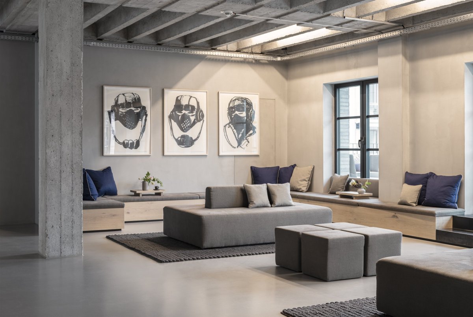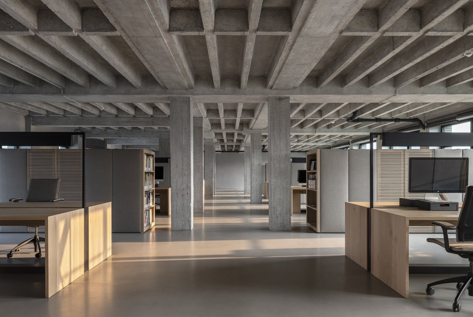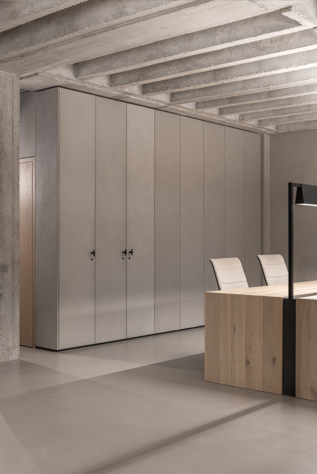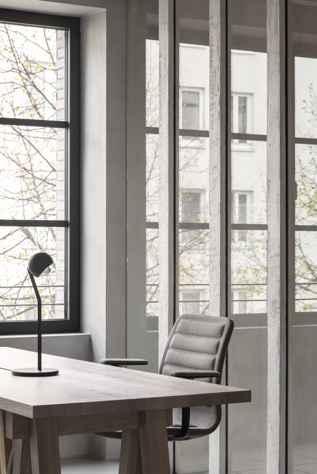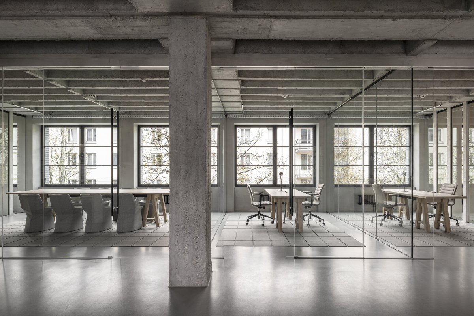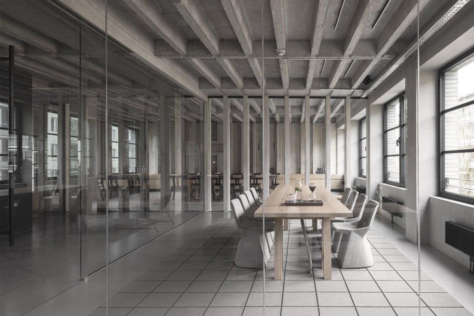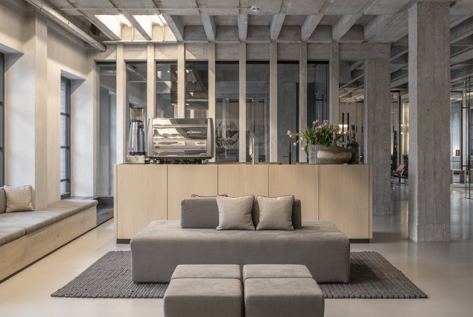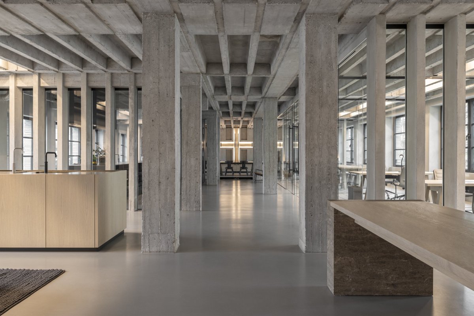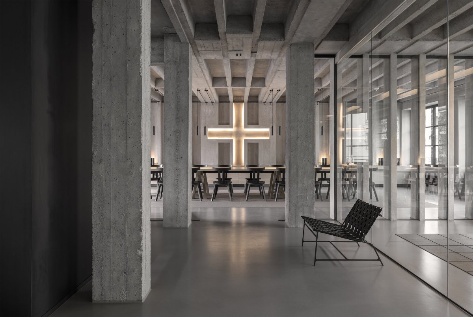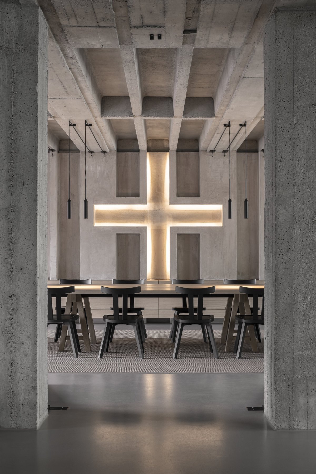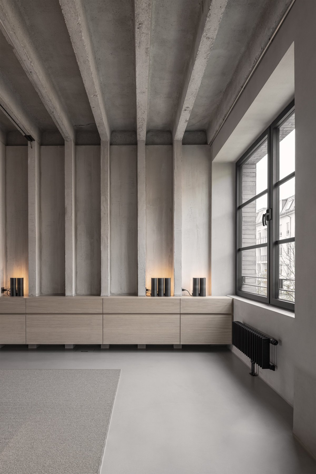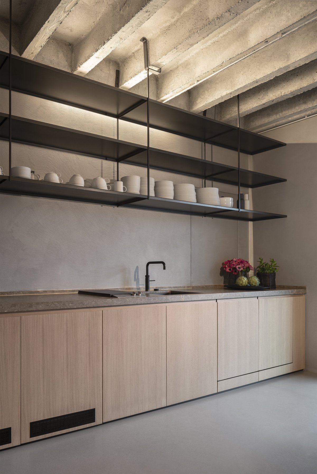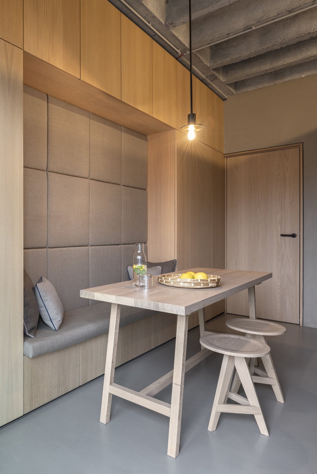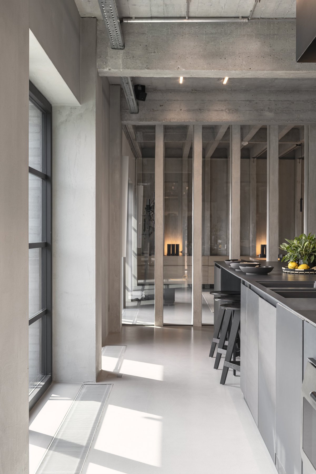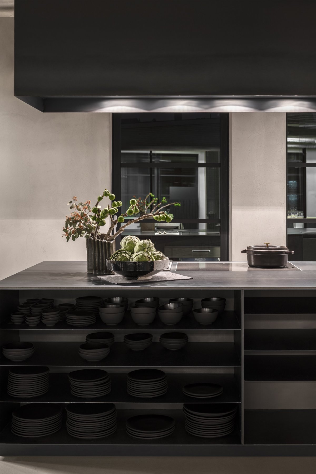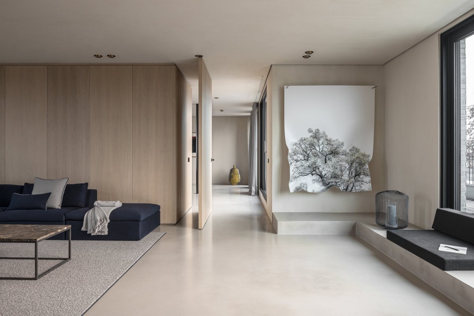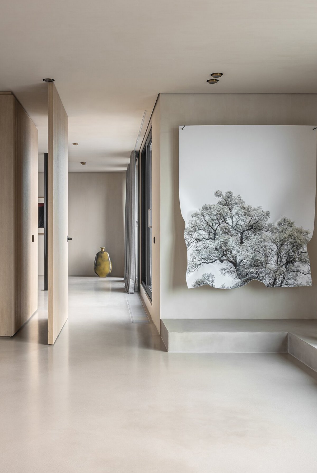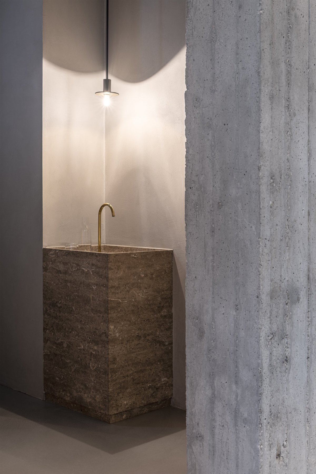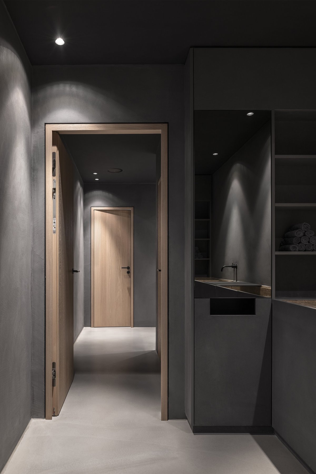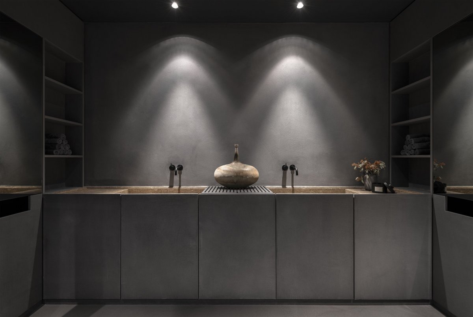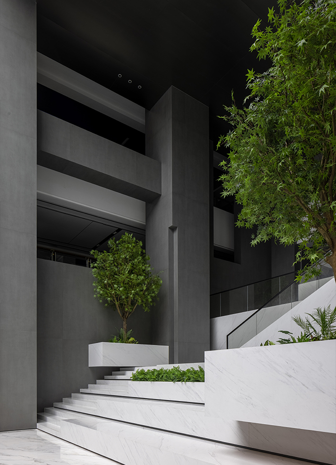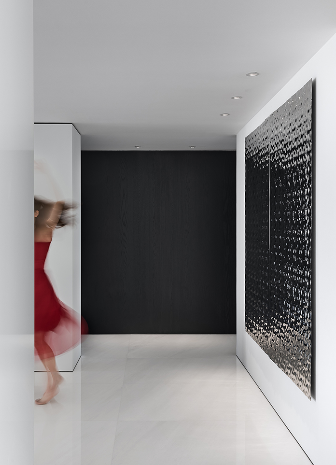
Martin et Karczinski has excelled to navigate the strategic brand orientation of iconic corporations like Lufthansa and BMW. Peter Martin, founder and CEO, understood that his company couldn’t become what it needed to be by remaining where it was. The architecture and interior design studio seven elohim was chosen to realize that vision across four floors.
The three project goals were: 1. Empower both parties and drastically redefine the current space; 2. Create a multi-layer space that enables spontaneous interaction, aesthetic functionality and relentless creativity; 3. Effectively connect workplace and home space styles.
So the journey began. Florian Dressler and Mela Gruber, Directors at seven elohim noticed a broken ceiling section. It revealed the long-lost ribbed concrete ceiling of the building shell, igniting seven elohim’s mission to turn circumstances into empowering motives. The mission statement: Meld architectural experience with forward-thinking interior design to deliver functional solutions that embody the intersection of authenticity, effective brand communication and timeless design.
The role of the 2nd floor is twofold: It acts as a reception room, welcoming the outside world, and as a marketplace of ideas amongst its inhabits. Small kitchens are practically located on all floors, however individuals are encouraged to visit the large kitchen to facilitate an organic interaction between people.
Throughout the 3rd and 4th floors, the original grand concrete columns are complemented by the addition of thinner, congruent columns, forging structure and spatial separation. In the main meeting room, three ceiling sections now lead into alignment, where lighting establishes a central axis above the table. The unbridled view stretches from the reception area to the signet of the agency - a lit ‚star’ - located in the opposing main meeting room.
- Interiors: Seven Elohim
- Photos: Oliver Jaist
- Words: Gina
