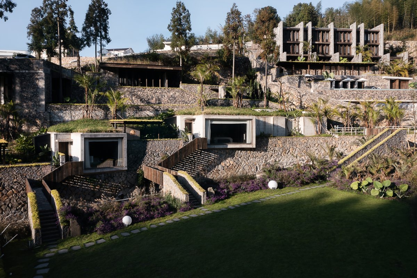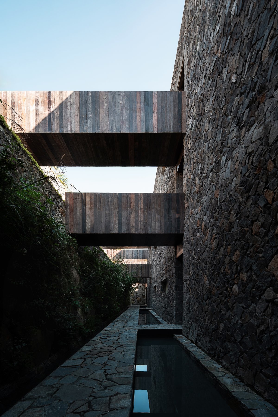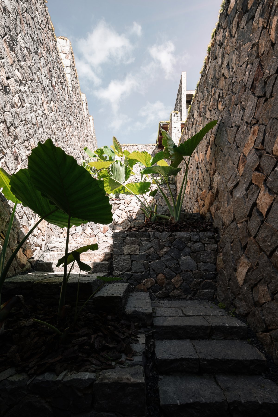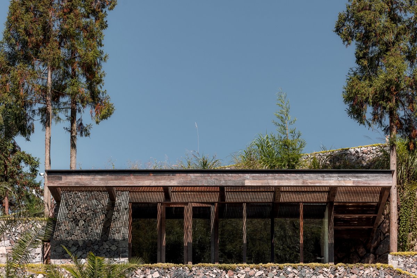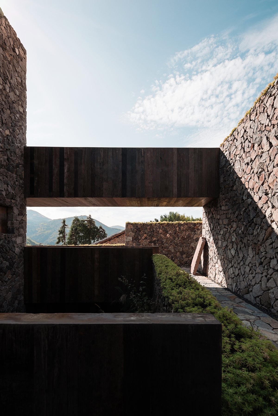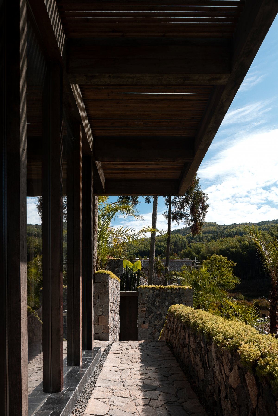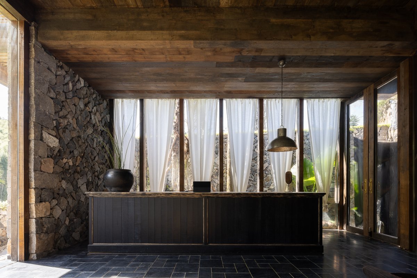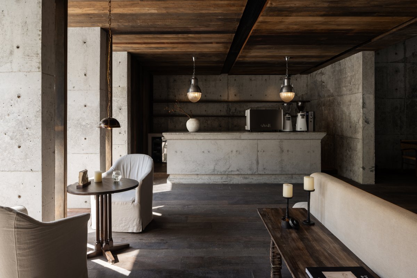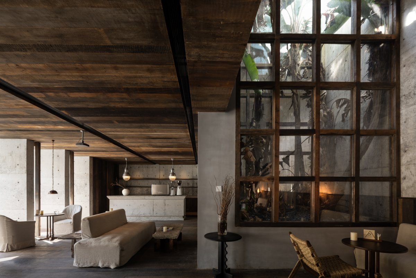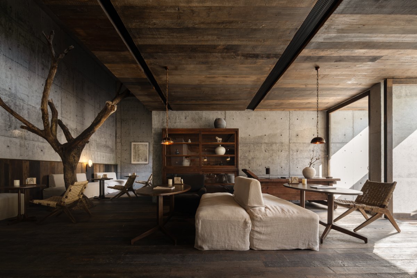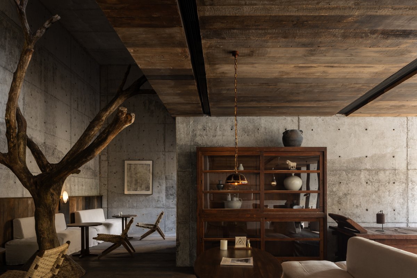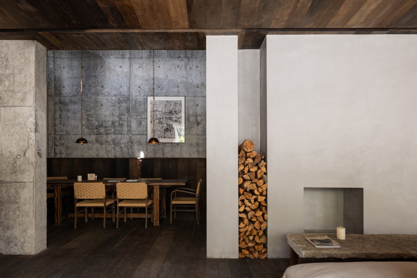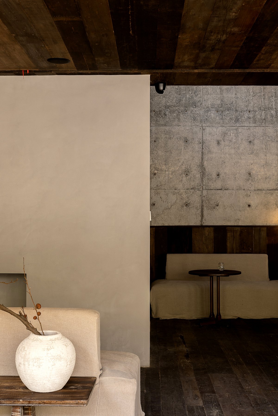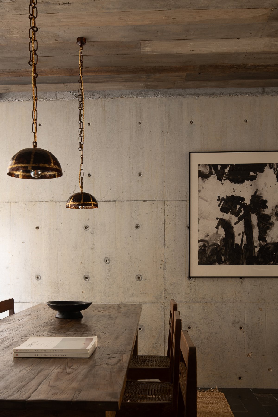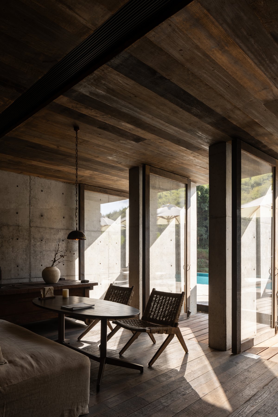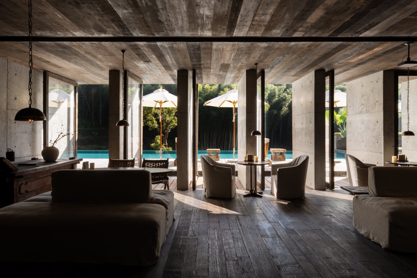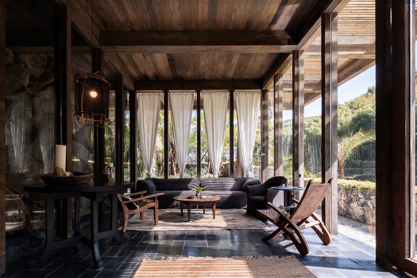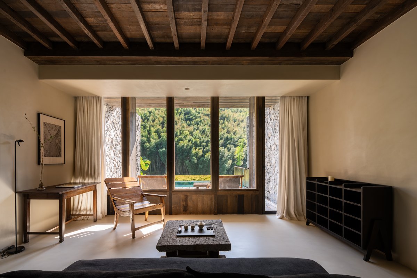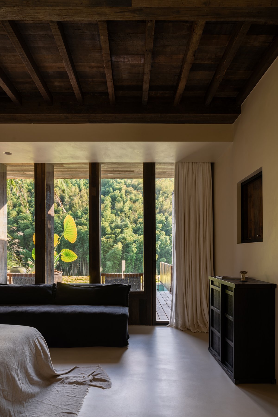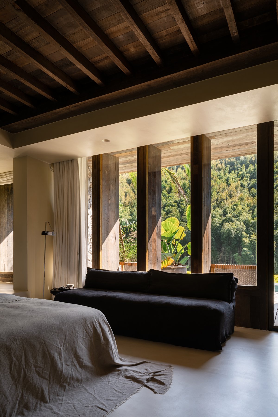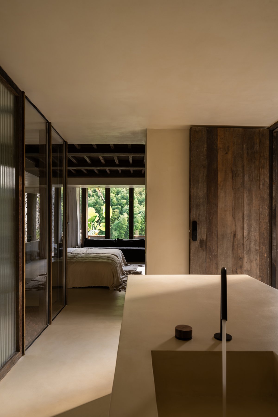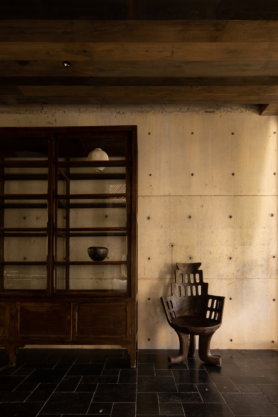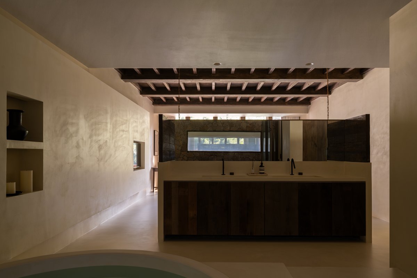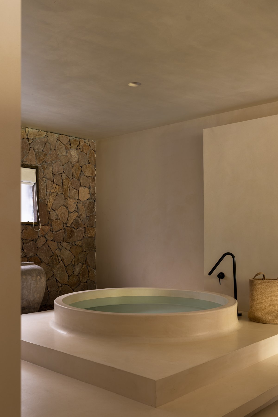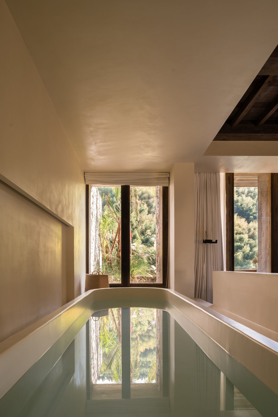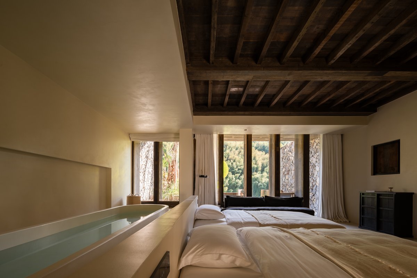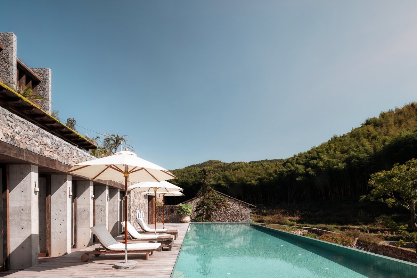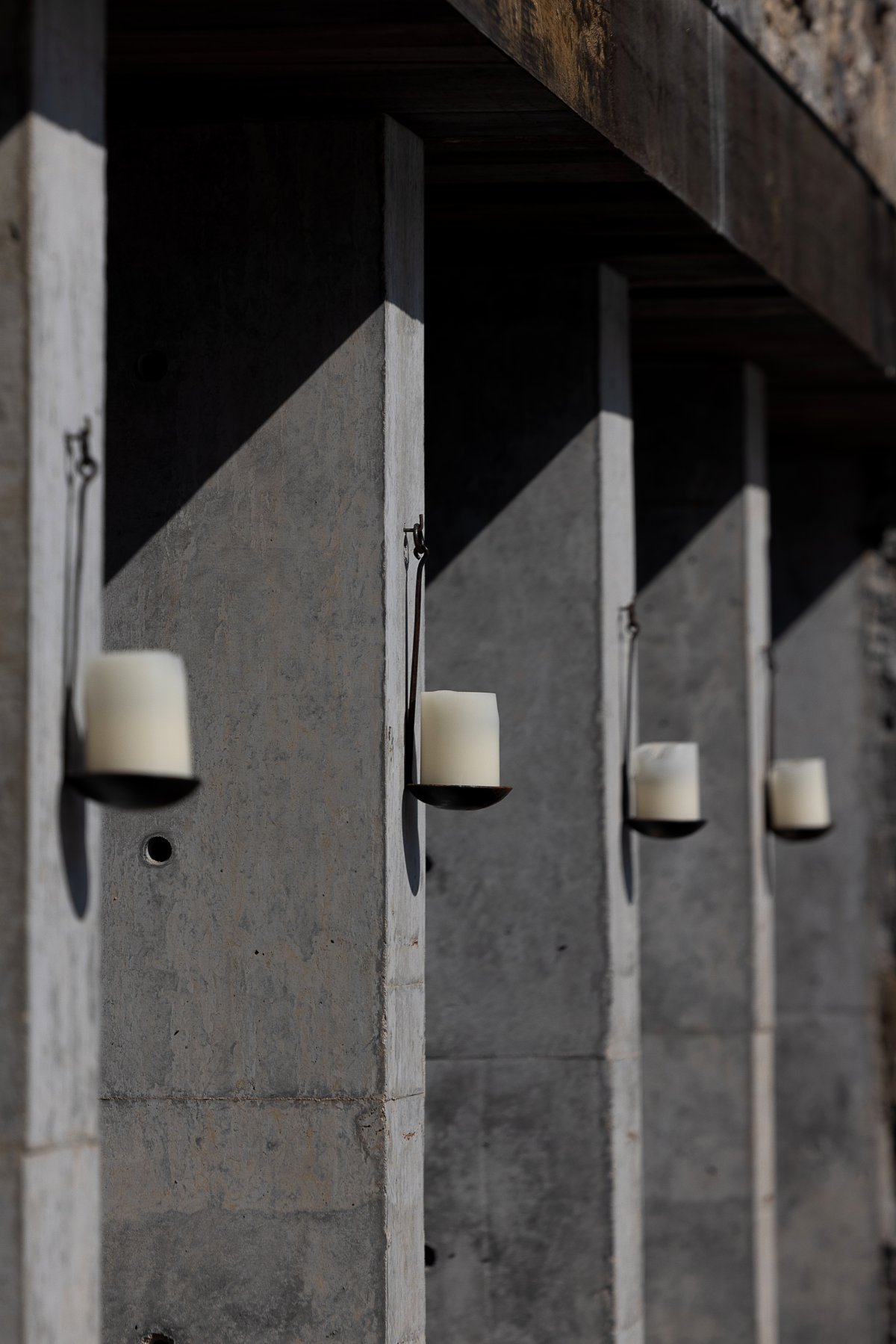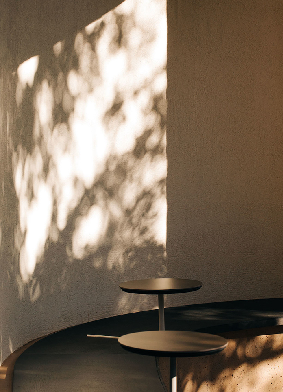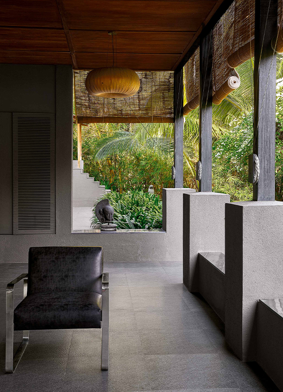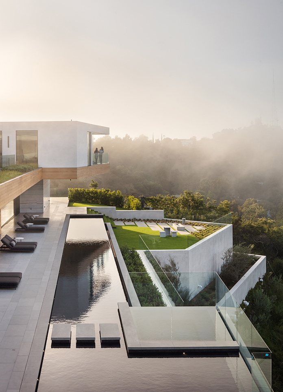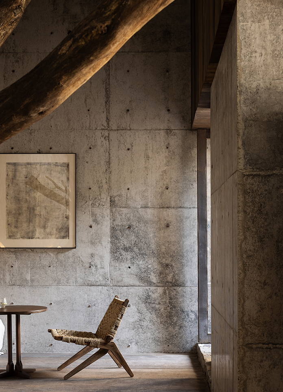
The project is located in Zeya, Zhejiang Province. Zeya is a small village, hidden in the mountains, only a few elders and stone houses is left inside. After hundred years of ups and downs, the houses are covered with moss and weeds, which is telling the descendants a hundred years of solitude.
The building group is located on a south-facing slope, the outline of the project is completely determined by the topography. To maximum combine the architectures with nature and create a paradise, blocks are scattered and integrated among the mountains, external walls is made from local stone, which offers the greatest vusual extension.
Reception hall is surrounded by several large trees, the roof is overgrown with weeds, the parallel lines of light cast on the stone 。The building is made of stone walls and old timber, which are used in the interior to form a response to the building while retaining the best views.
he faint light shuttles freely between the lines and gaps, casts a shadow among the alternation. Passing through the arched tunnel, along the winding steps going up the stairs, to feel the charm of nature, all of those makes people full of expectation to the future. From water paltform, you can go to different spaces, which is full of fun and unknown. It is also a meeting and stopping point to the guest rooms, pool and cafe.
Cafe and infinity pool is towards the valley, offering the best overlook of birds, stream and the mountain forest. The walls of the cafe used plain concrete, together with the medieval furniture to make the whole space presenting a simple and relaxing atmosphere. Large glass doors unfolds the bamboo forest before your eyes. Enjoying the sights, tea or reading, it is always calm and peaceful.
The original stone walls is kept, and cracks is filled with naturally growing weeds. Enter the guest room through the aerial gallery, to enjoy a panoramic view of the valley and the distant scenery.
The walls of the guest room are made of microcement, the roof is made of locally recycled old wooden beams, the century-old furniture and crafts are also reclaimed. All those elements integrates modernity with tradition, tracing back to nature and returning to essence, seeking a balance between simplicity and modernity.
Beside the bed is an indoor swimming pool. The accordant material of wall and ground connects different Spaces, adding a little romance to the whole room. The large area of floor-to-ceiling windows provides the best view.
- Interiors: Sisuo Design Lanting Design
- Landscape: Li Shangyang
- Photos: Wu Jie Vision
