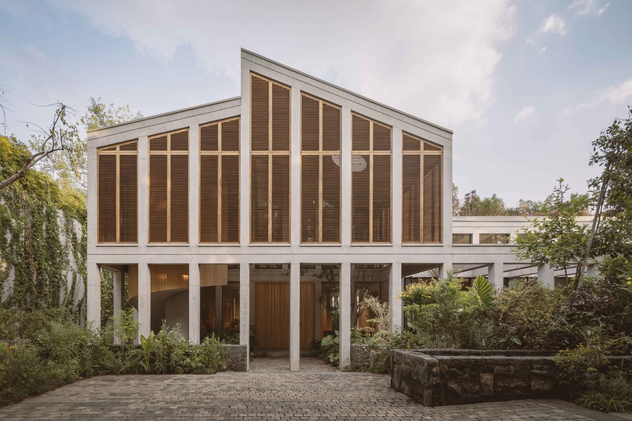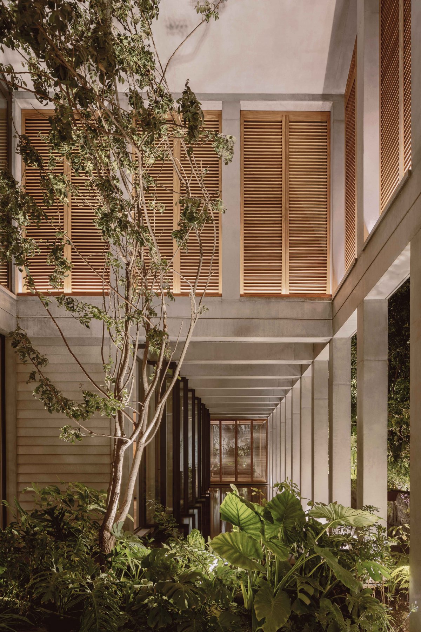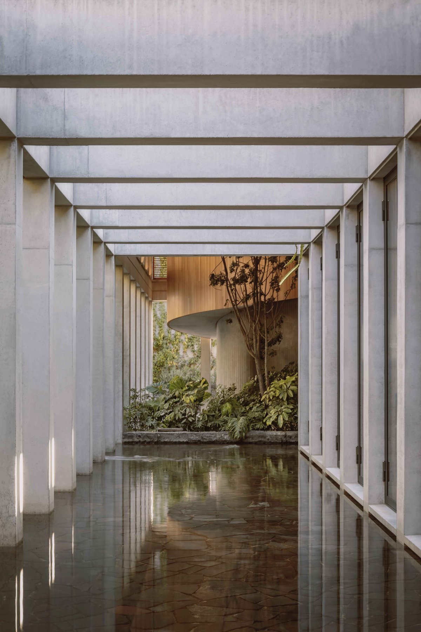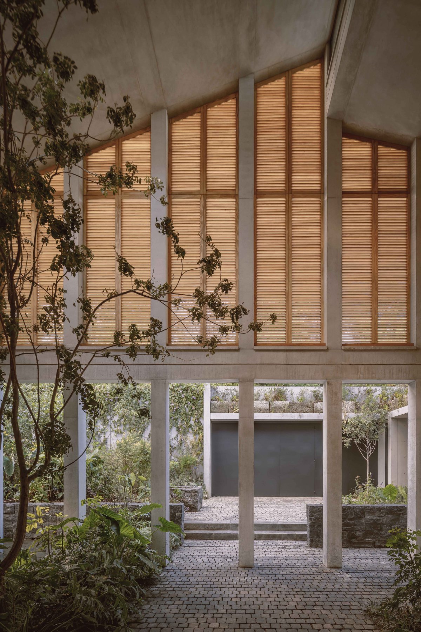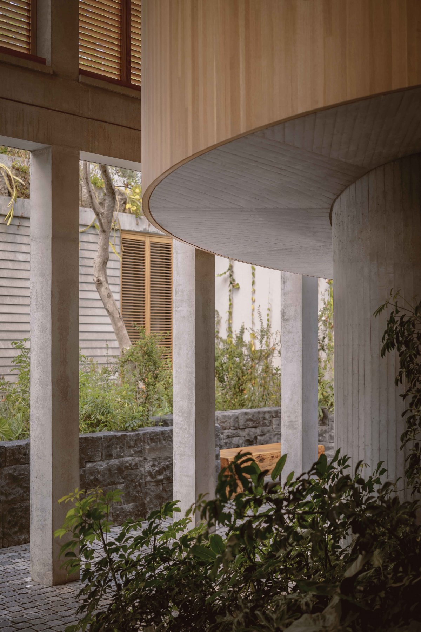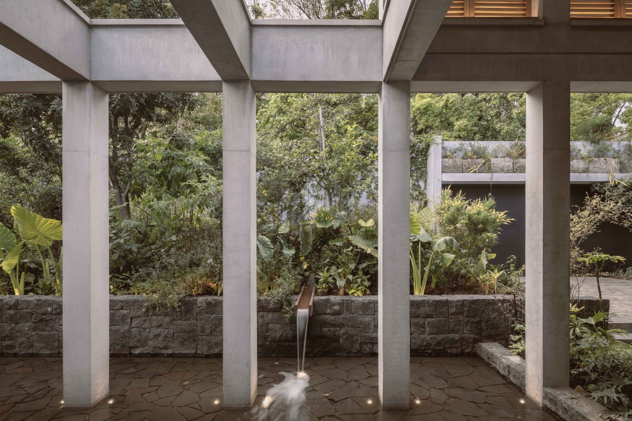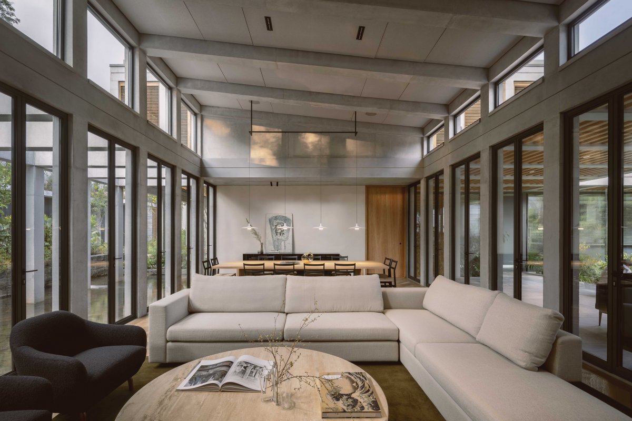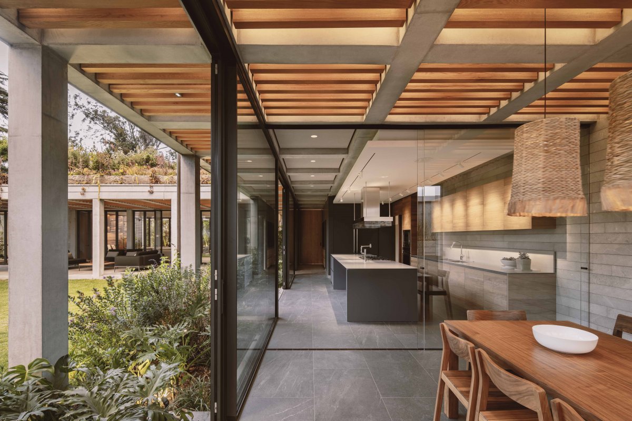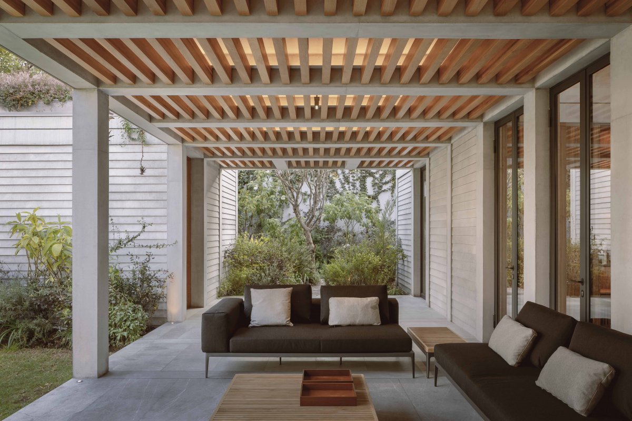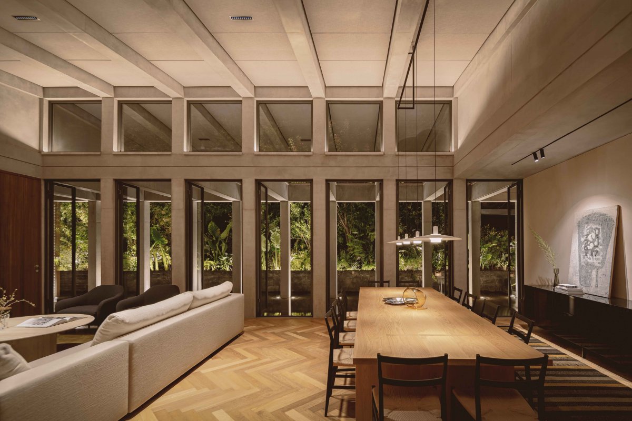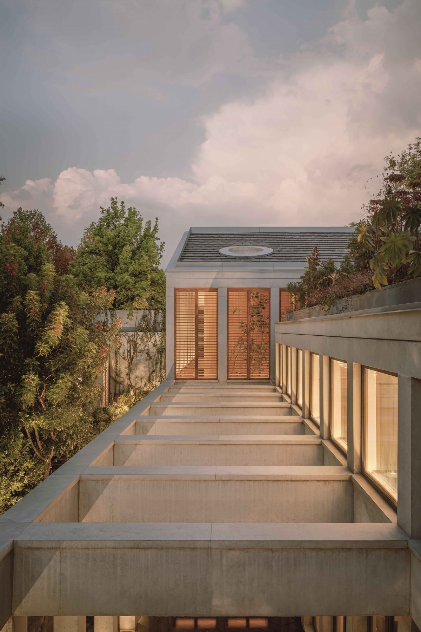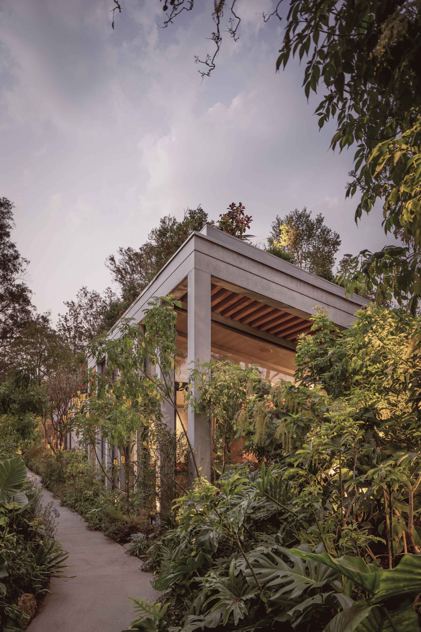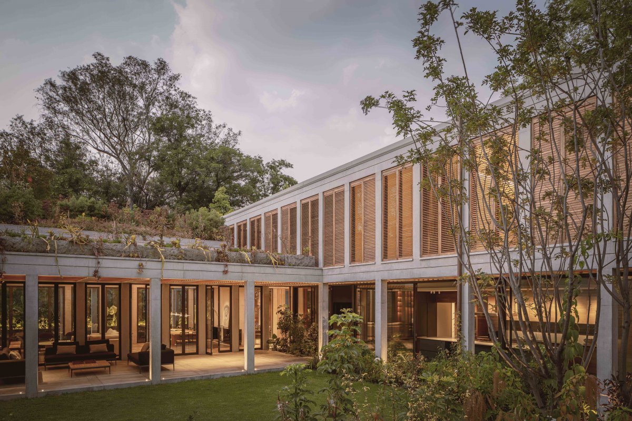
Mexico City’s Paseo de la Reforma may be best known as one of the city’s major, historic thoroughfares, but as it climbs westwards, it transforms and incorporates a leafy, linear park where ash, eucalyptus and jacaranda trees offer abundant shade and shelter from both natural and manmade elements.
It’s here that Parque Vía House, a family residence completed earlier this year by Soler Orozco Arquitectos (SOA), is located. Encased in an elegant, concrete structure, the Mexican house boasts slender volumes, a rhythmic organisation of windows, wooden shutters and marble sills that convey a transparency while highlighting the repetition of the facade. Surrounded by its own flowering garden and shielded from passing traffic by greenery, the verdant haven easily makes one green with envy.
Juan Soler, the head of the firm, mentioned that their design was inspired by building a house that sits in a garden that seems to have always been there, while giving every space of the house a connection to the garden. They incorporated the garden into most of the space and incorporated water features, double-height Spaces and greenery into their design.
Each room of the house blurs the line between interior and exterior, be it the entrance lobby with a single tree rising up through the double-height space and flanking the sculptural, winding staircase, to the open-air colonnade that faces a shallow reflecting pool. Even the garden exudes a similar quality, with landscaping overflowing from the central courtyard, blending the flowerbeds with plants that entwine upwards to connect the ground level with the green roof above the house’s reception room, which serves as a connection to the leafy canopy of the avenue, beyond the site itself.
The statuesque composition of concrete, marble and lofty spaces means the house is well-ventilated and filled with natural light. Oriented around the reception room, the heart of the home where the clients can socialise with family and friends, the ground floor consists of an open-plan kitchen and multiple living areas, while the bedrooms are located upstairs. A separate gym and studio are located on the other side of the entrance lobby, and can be accessed via the terrace.
- Architect: Soler Orozco Arquitectos
- Photos: Jaime Navarro

