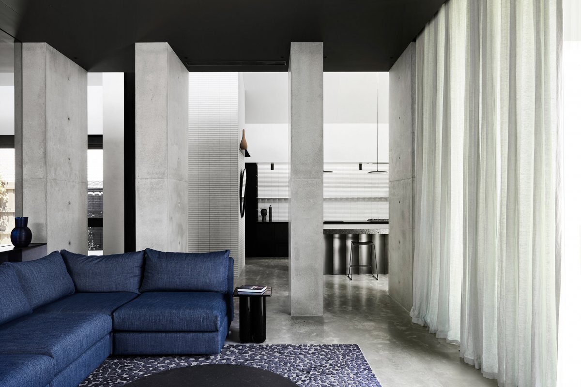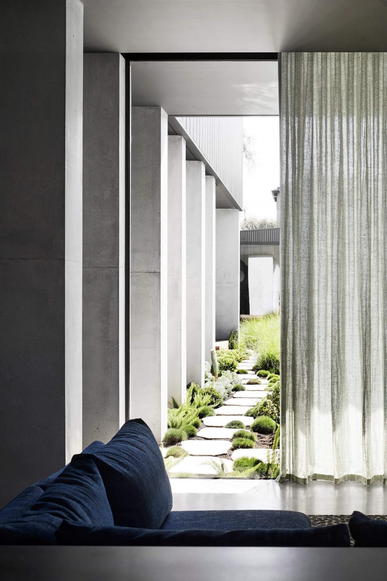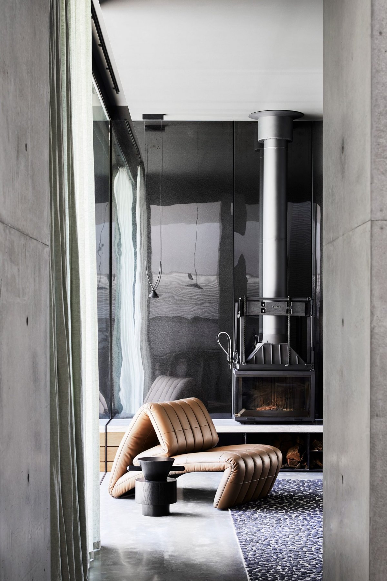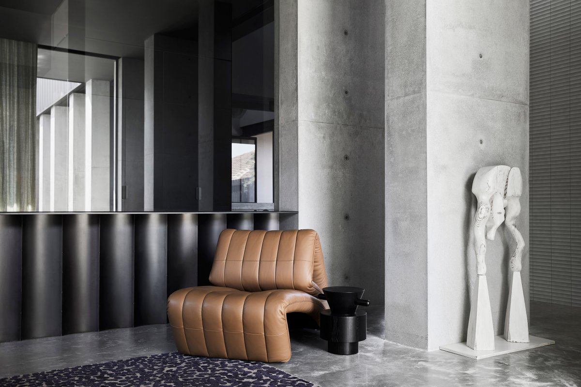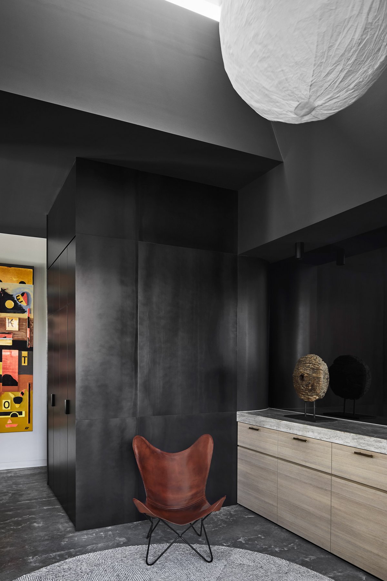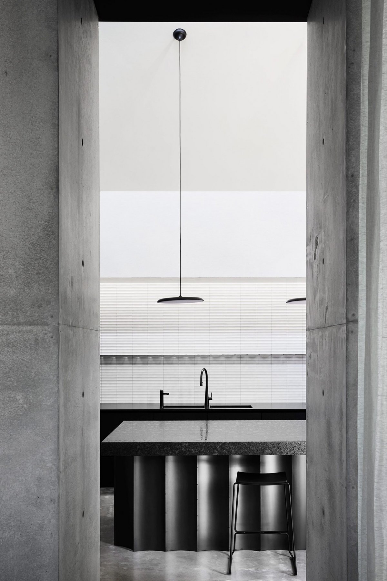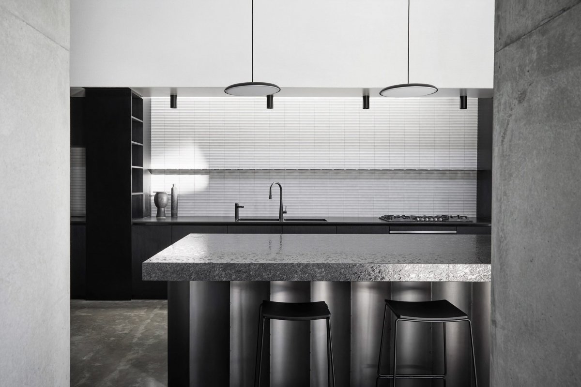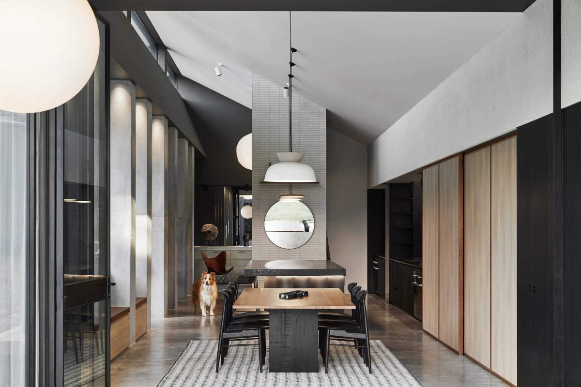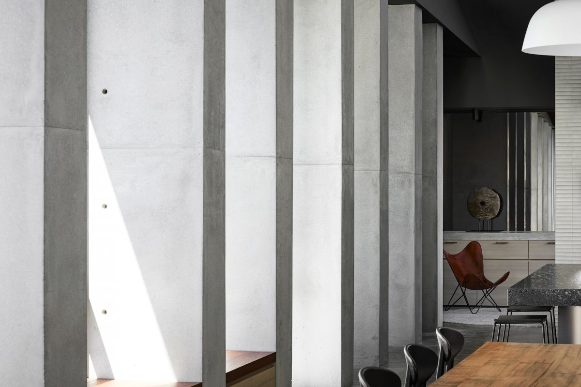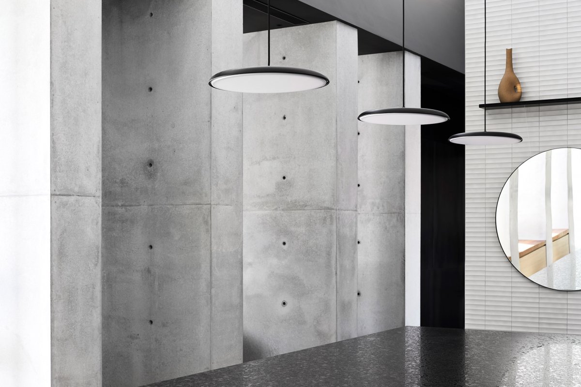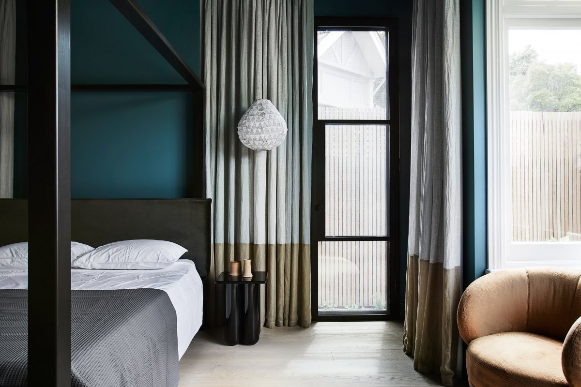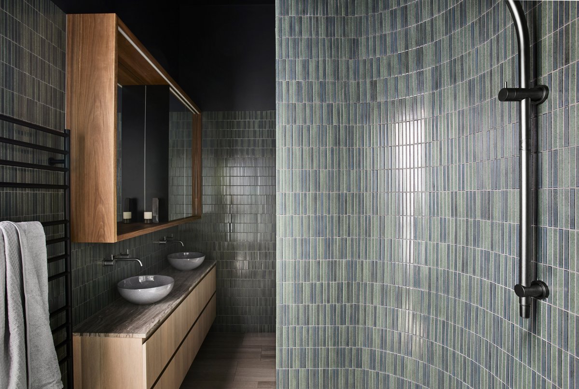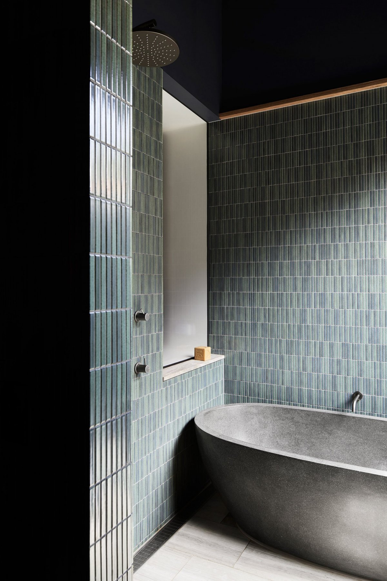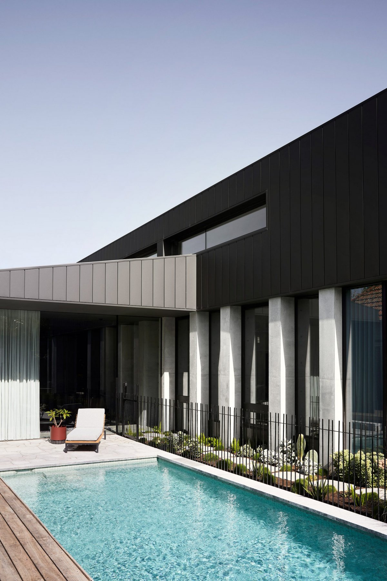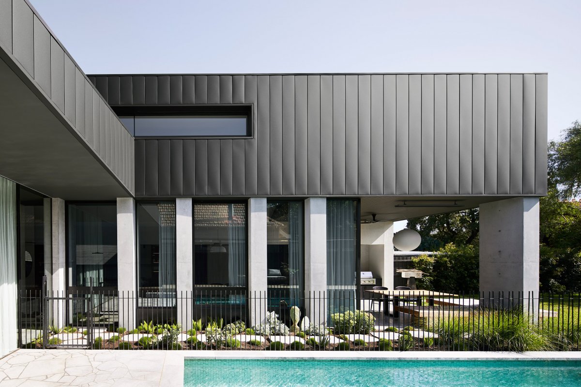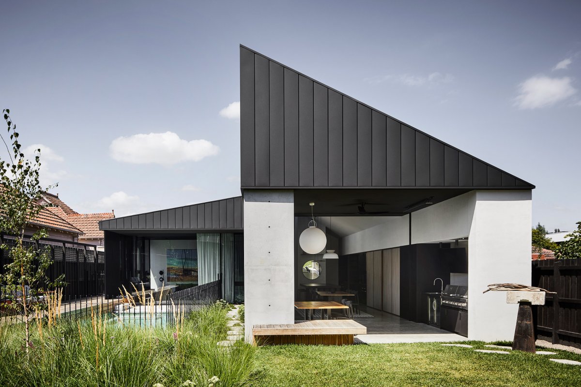
A large family home in Melbourne, Australia, designed by local design studio Splinter Society. The house is a warm, minimalist design. On the interior, a complex palette of colours and materials, with textures of concrete, has been used to adjust the aesthetics of the home beyond imagination. The dark, closed and detached rooms were opened up and walkways were created to connect them, expanding views and subtly weaving the old and new buildings together into a contemporary whole.
Where the traditional lay out contained closed defined rooms, the extension uses architectural devices to create a desired free flowing plan whilst maintaining its spatial and programmatic definition. Where the old contains intersecting gabled roof lines, the new mimics these with minimal geometric roof forms and lofty ceilings. Where the old contained decorative timber windows, newly created steel windows abstract their detail linking from old to new.
The existing building houses the private spaces, allowing for an intimacy and romantic old world charm. A new entry bisects old and the new, allowing occupants to appreciate the black painted timber work of the old home before entering a dramatic gallery style linking foyer.
In delivering a desired concrete home aesthetic on a budget, a dominant in situ concrete colonnade was created, running centrally through the new extension and connecting the old home to garden. This functional devise filters and screens light between living spaces and the northern pool and garden. Between the columns sits a collection of intimate, sunny, garden connected window daybeds and pedestals to house sculptures. Supported by these columns floats a simple black gable formed roof.
With an artist owner, the control of light both natural and artificial, framing of views, and creating rich and textured but subtle surfaces was critical to complement the array of rotating art and sculpture that will adorn the home. A palette of hand brushed timbers, plasters, concrete, and ceramic tiles was chosen to provide this complementary muted backdrop. Where necessary, dark mirrors, metal sheeting and decorative steel work enhance and reflect these surfaces and frame the architecture.
This light filled home balances new thermal mass, re insulated old structure and double glazing through out. The new addition successfully reorients to the north and provides a well ventilated home that successfully connects occupants to beautiful newly created meadow style landscape. Solar hot water, water tanks and PV all work to assist the well executed homes passive principles to create a highly efficient home.
- Interiors: Splinter Society
- Photos: Sharyn Cairns
- Words: Qianqian

