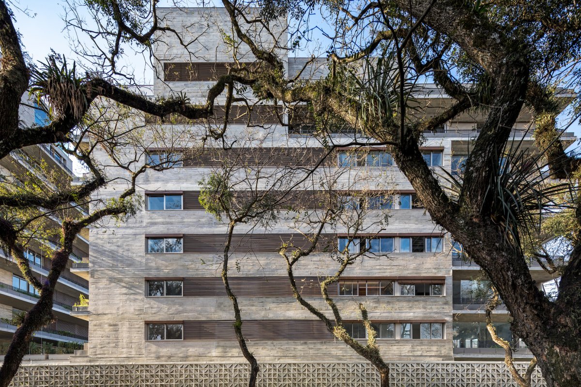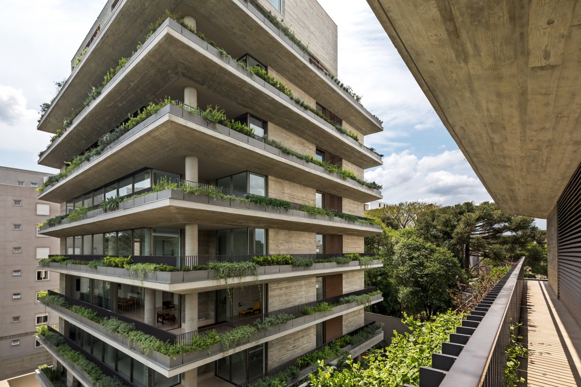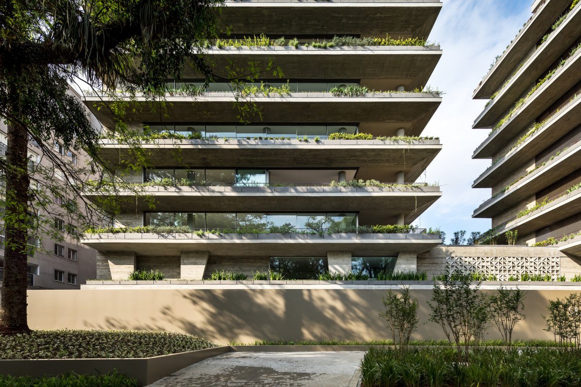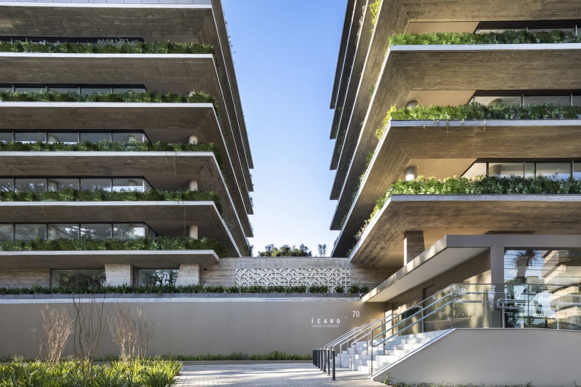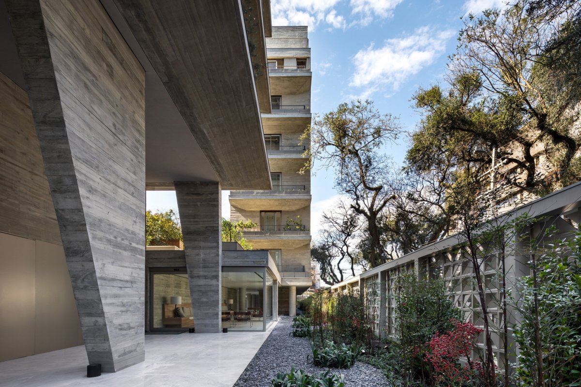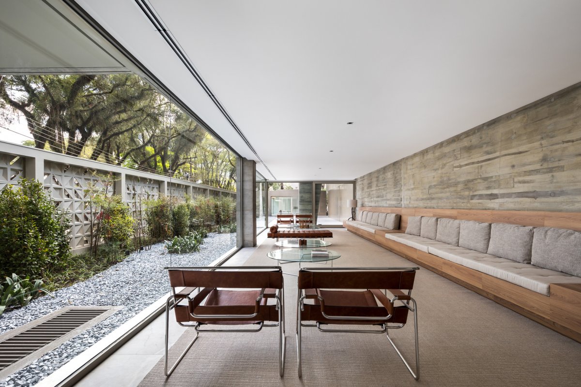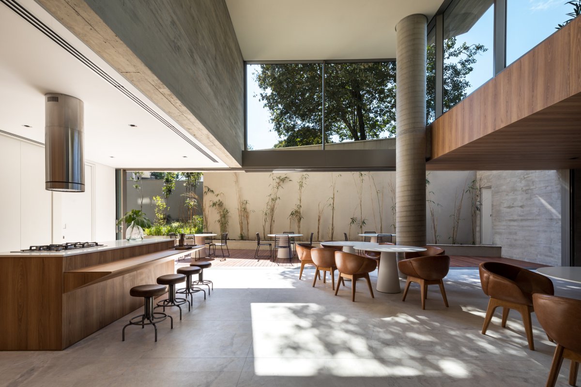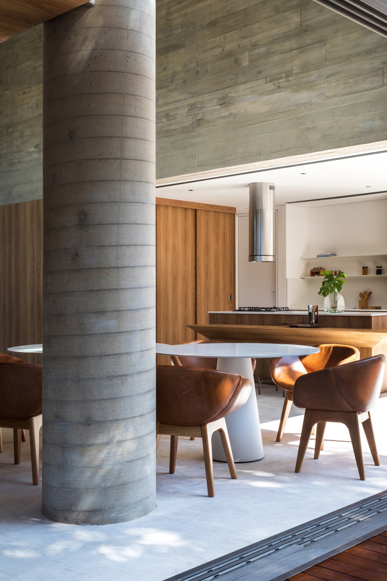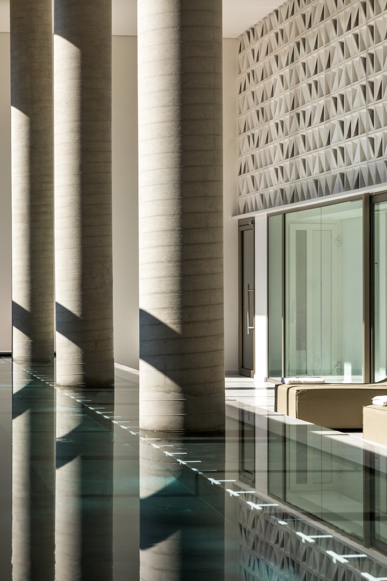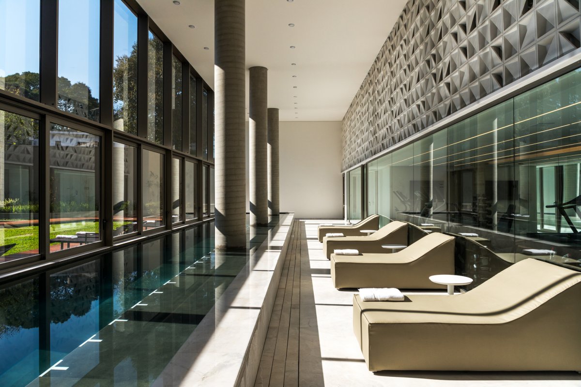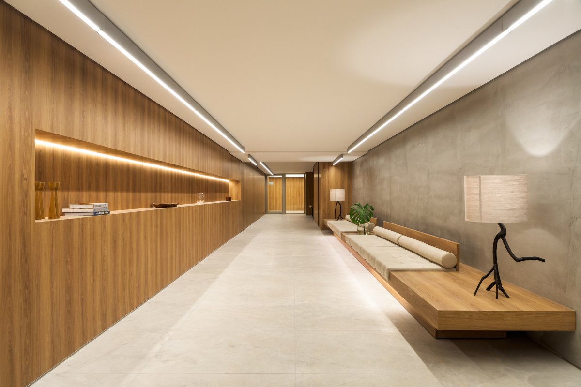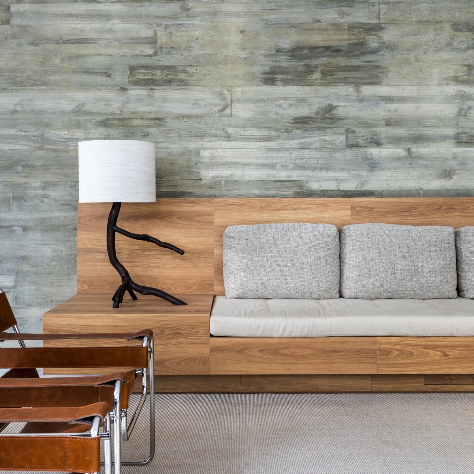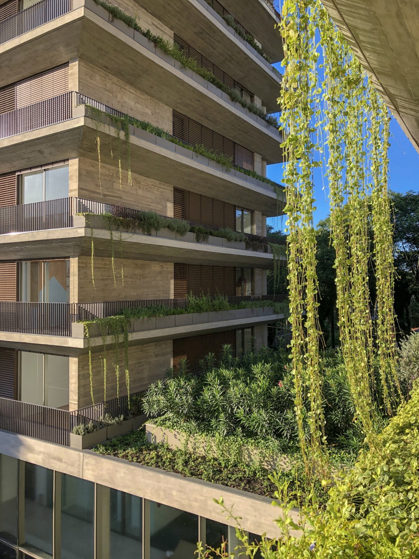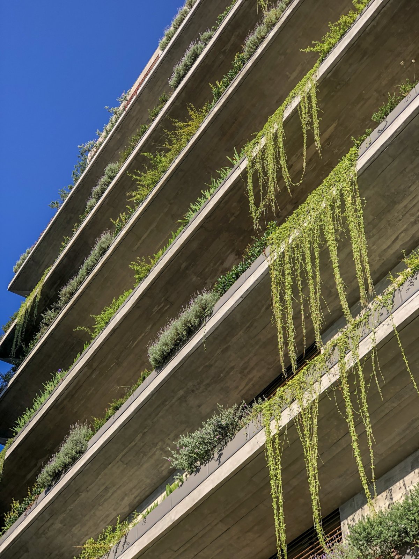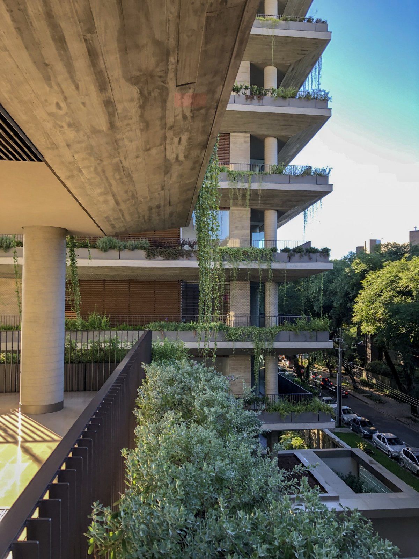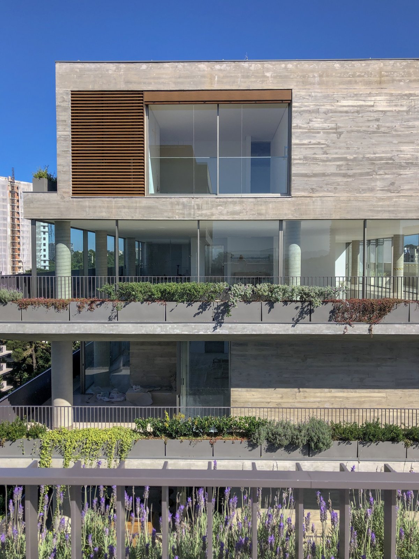
Icaro Jardins da Graciosa Building
Seeking for an integration between Architecture and Landscape, Renata Tilli’s project brought a protagonism to green areas. Planters stretch around the building, embracing floor after floor and establishing a visual identity for the whole; they serve to filter the view for those apartments that overlook the forest and the golf course abutting the lot.
A number of studies were necessary during the development process, including the use of a drone to analyze the sunlight received and view guaranteed to the units on higher floors.A cobogó wall specially designed by the Studio marks the building’s entrance, facilitating the ventilation and horizontality of the project. The apartments, with generously proportioned, integrated spaces, have flexible layouts and can be adapted to the needs of future residents.
Verandas provide circulation along nearly the whole of the perimeter on each floor, blurring the borders between interior and exterior spaces and providing one with the impression of being in a house.The structure’s concrete supports seek an equilibrium, serving as a counterpoint to the wood and glass of the facade materials that emphasize the design’s root concepts of permeability and transparency.
- Architect: Studio Arthur Casas
- Photos: Eduardo Macarios
- Words: Qianqian

