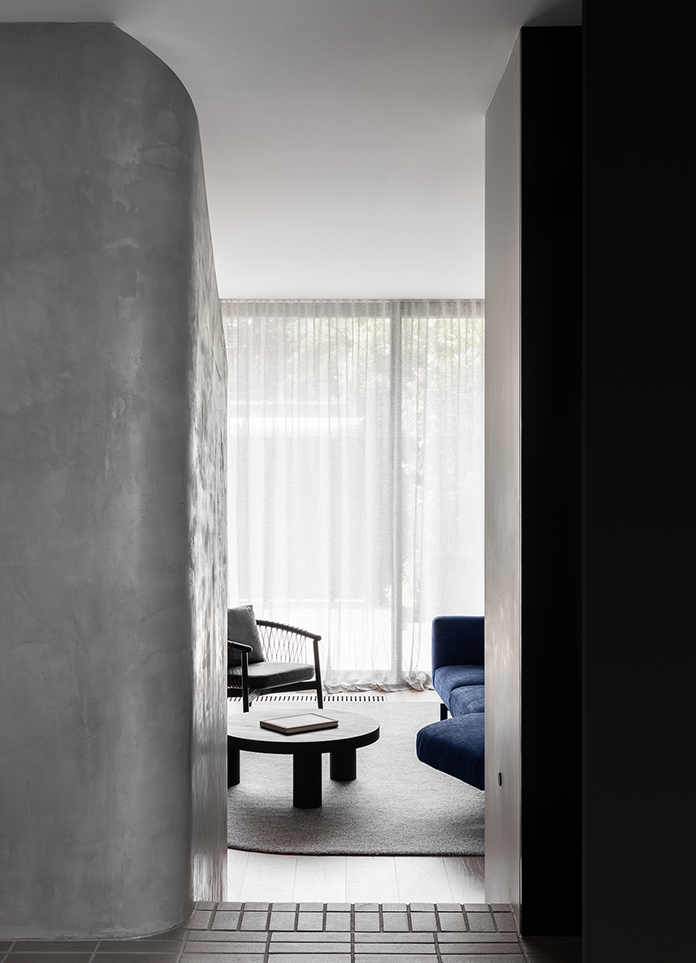
Studio Four has created a warm home for a couple with three young children in a Melbourne suburb. The house was designed as "Hygge by definition". Hygge is a Danish word used to describe a feeling of comfort, comfort and general satisfaction. The couple decided to refer to the concept after they were of Danish descent. Prior to the project, the studio's understanding of Hygge was very limited and could be a cliche.
During the design process, the client deepened the Studio Four understanding of Hygge. They are told that it is not necessarily an aesthetic, but it is a feeling generated by the background, with a celebration of warmth, happiness and togetherness at its core. Hygge's spirit is actually motivated to create quality time for friends and family, but is also motivated to own, with a state of slowing down and the ability to live in the moment.
Dark surfaces and an array of warm materials helped Studio Four create a cosy series of rooms behind the black facade of this Melbourne family home.To begin, the studio painted the property's original brown-brick facade a shade of charcoal black to give the home a greater sense of depth and shadow.Dark brick surfaces continue inside, where the studio has refreshed the home's formerly "uninspired and stagnant" rooms.
The living area is now anchored by a huge new fireplace that's topped with a five-metre-high steel flue, where inhabitants can gather during the cold winter months.Other cosy, tactile decor details in the space include a couple of tan-leather armchairs, chunky timber side-tables and a woven floor rug. A copper iteration of Louis Poulsen's signature PH Artichoke pendant lamp has also been suspended at the centre.The home's plasterboard ceiling has been largely re-lined with oak battens – a design feature informed by the aesthetic of Michelin-starred Copenhagen restaurant Noma, which Berryman visited prior to the project.
The studio has largely maintained the home's open layout, punctuating a series of new windows to better connect rooms to the greenery-filled garden and pool area outdoors.Only a couple of partitions have been erected to form more enclosed living spaces: a floor-to-ceiling black volume with integrated cupboards conceals the kitchen, which is centred by a wooden breakfast island.Another full-height storage volume doubles up as a headboard in the master bedroom suite.
- Interiors: Studio Four
- Photos: Shannon McGrath
- Words: Qianqian


















