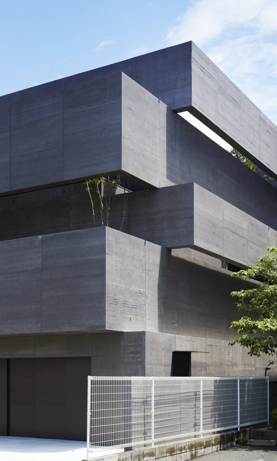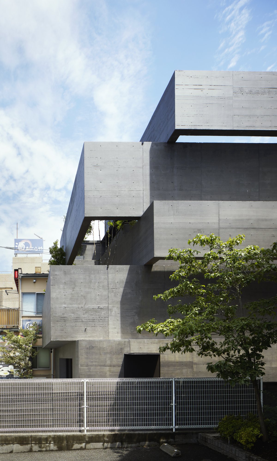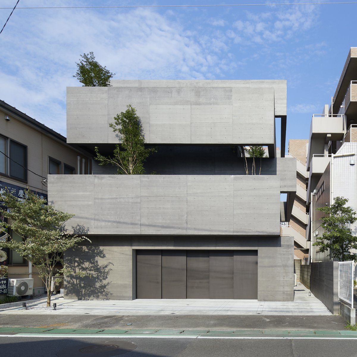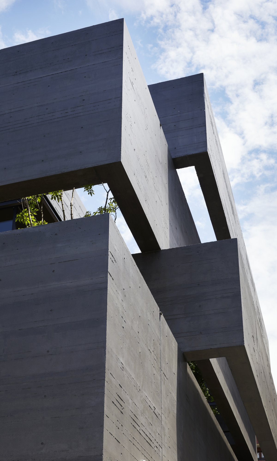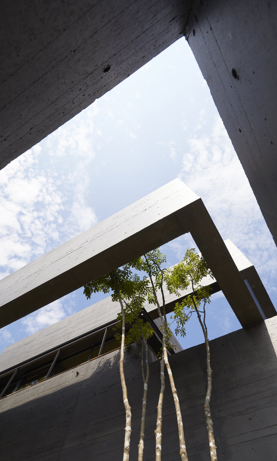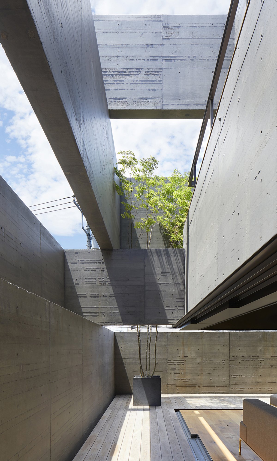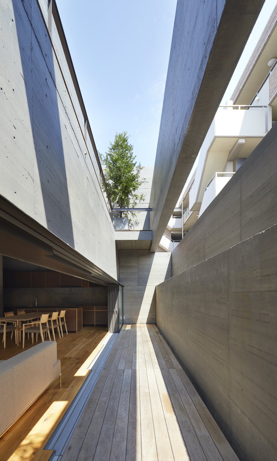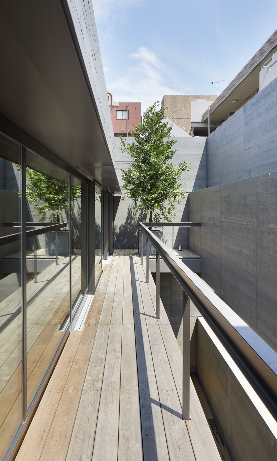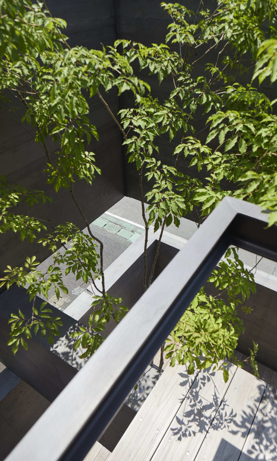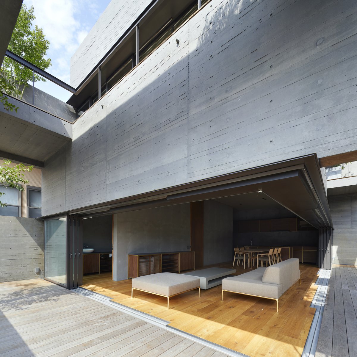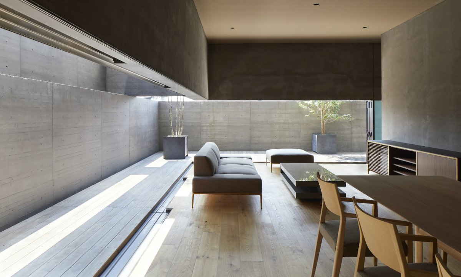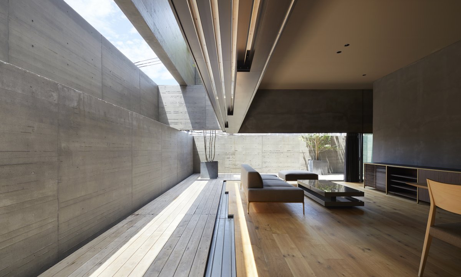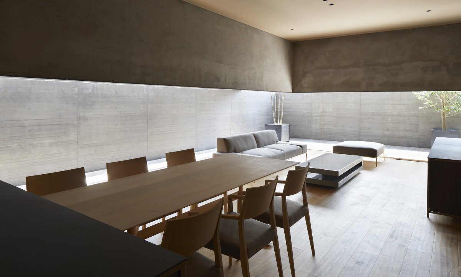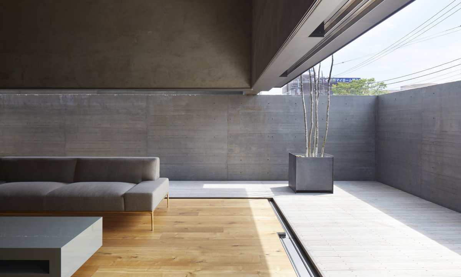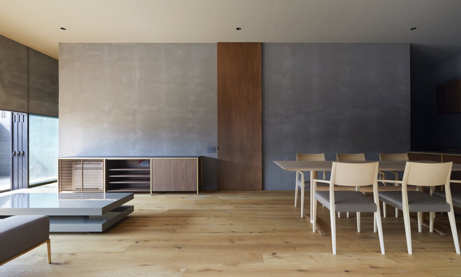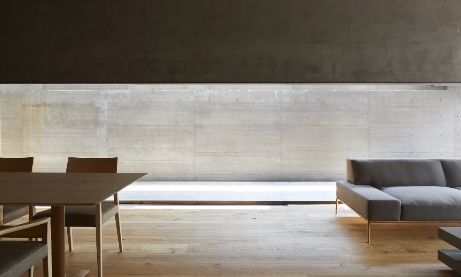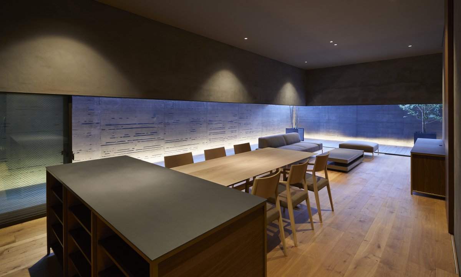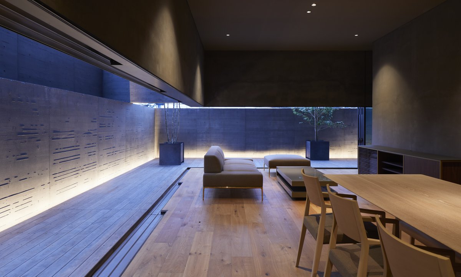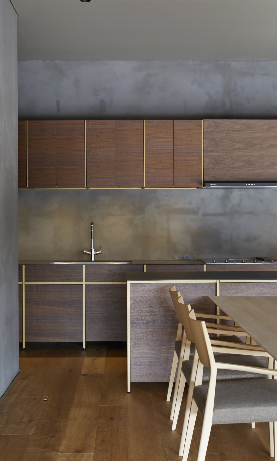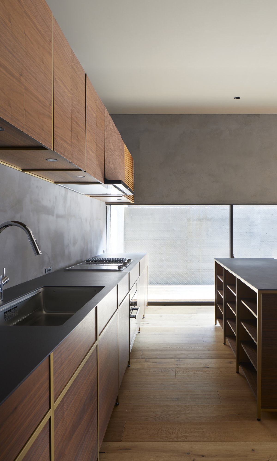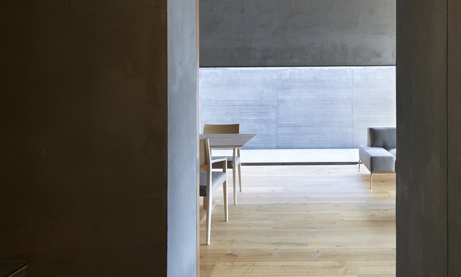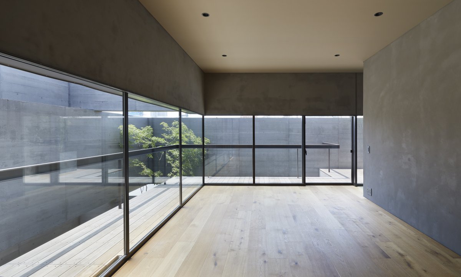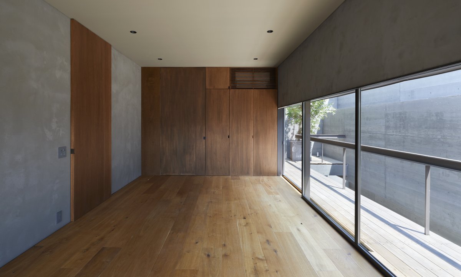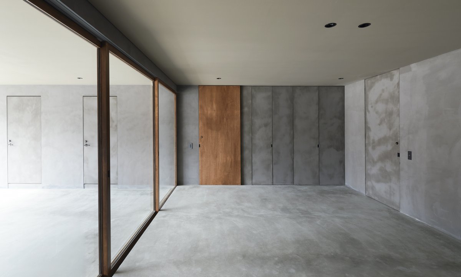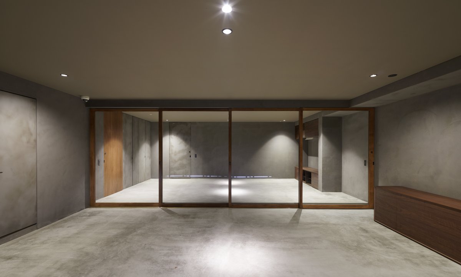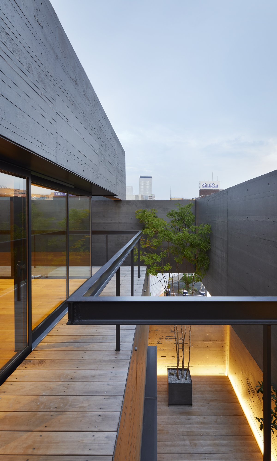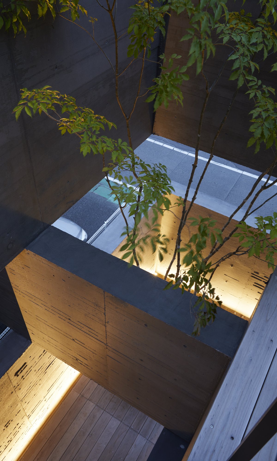
Architecture in an era where various things are mixed, Many owners demand the richness of the space that crosses the inside and outside even in an environment where it is difficult to open to the outside. In this plan, the opening for opening the building and the fence for protecting privacy are not treated as separate things, but by following each other architecturally, the conflicting demands of opening and privacy are met. rice field.
Kanagawa House around commercial area with a lot of traffic, and it was not a good place for a living environment, but from the beginning of the request, Suppose Design' customer it was required to secure a quiet environment even under that environment.
If a courtyard style is adopted in which the fences are laid high around the site, the lighting will be secured but the ventilation will not be good. Is delivered to each layer, and the wind passes through. In order to have good ventilation on each floor, the design studio used the fence divides the space at a different level from the three-story floor and overlaps in layers, which serves to connect the inside and outside, but in some places the fence drawn to the inside becomes a hanging wall, which is a horizontally long opening lower than the height. Create a part and cut out the outside beautifully. By incorporating the fences arranged on the boundary of the site into the space, various scales are created in the interior and exterior spaces, and a feeling of openness is realized in the enclosed space.
The very simple operation to control the scale of the fence looks like a five-story building at first glance to the town, and it is planned as an exterior that suppresses the intimidating feeling of one-volume architecture.
Instead of the conventional idea that architecture creates an internal space and an exterior creates an exterior space, by removing the boundaries, the exterior creates an architecture, and both inside and outside can be made into a space as an architecture.
In the present age when materials and information are increasing and segmented for efficiency, while understanding the meaning of the word "the right person in the right place", by going beyond that area, the elements that make up the building are integrated and the efficiency is ahead. Achieve a certain affluence. An era of cohabitation where various things begin to mix. There may be a possibility of architecture in the future.
- Architect: Suppose Design Office
- Words: Gina

