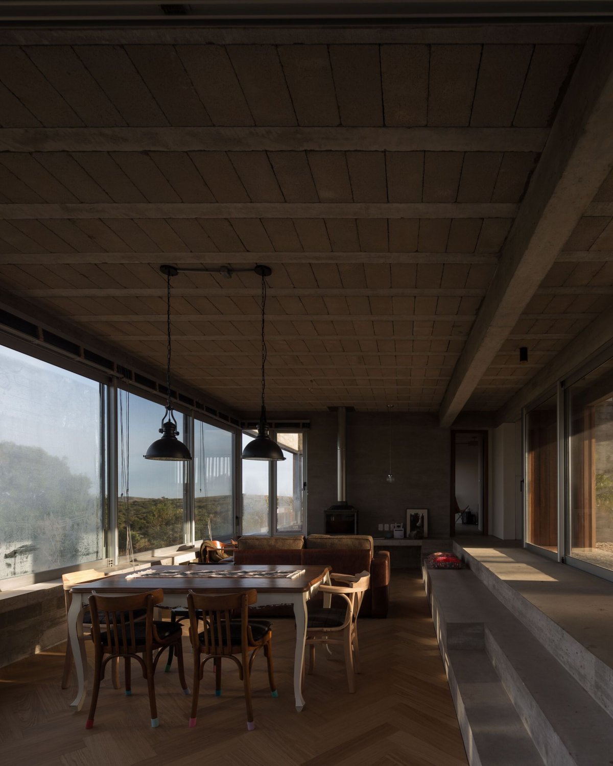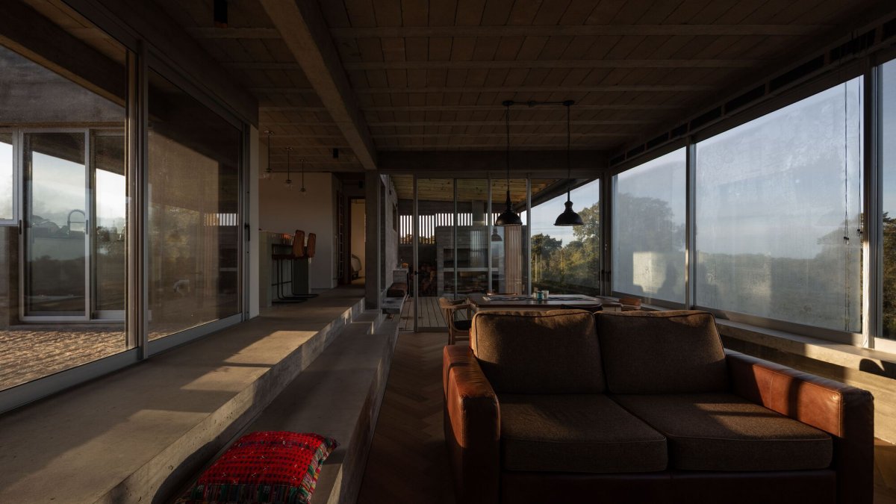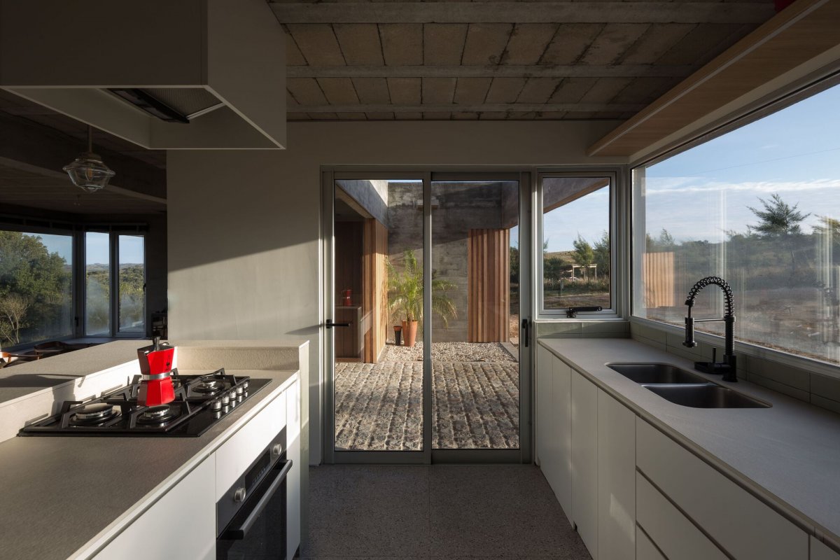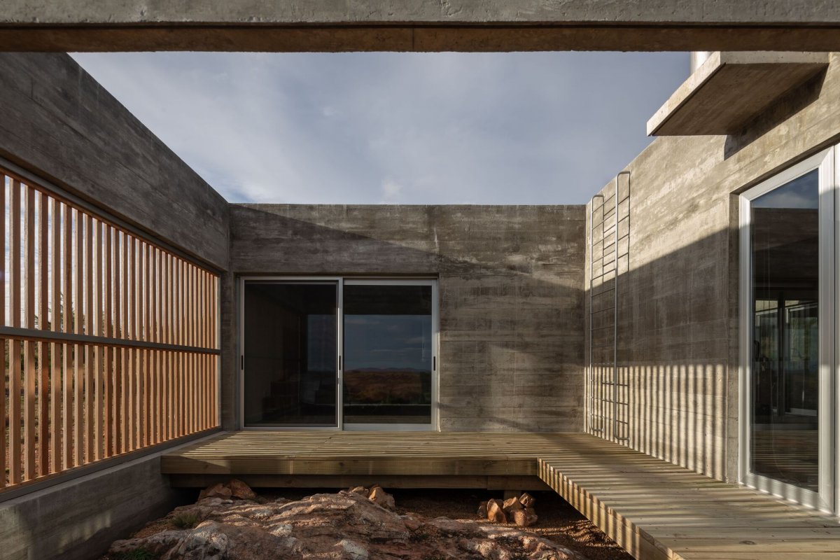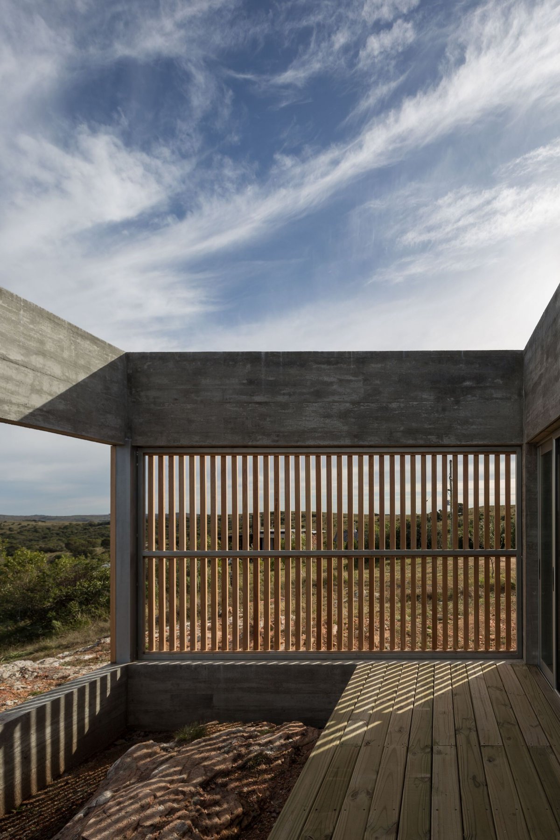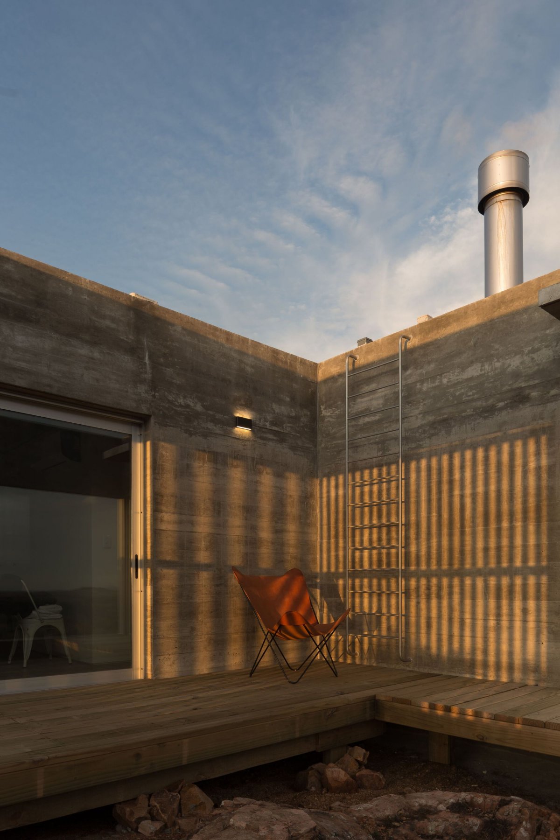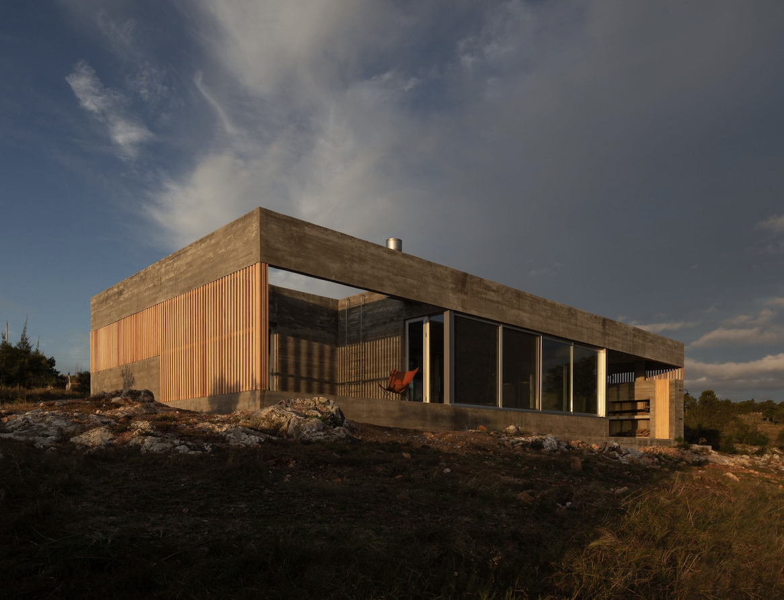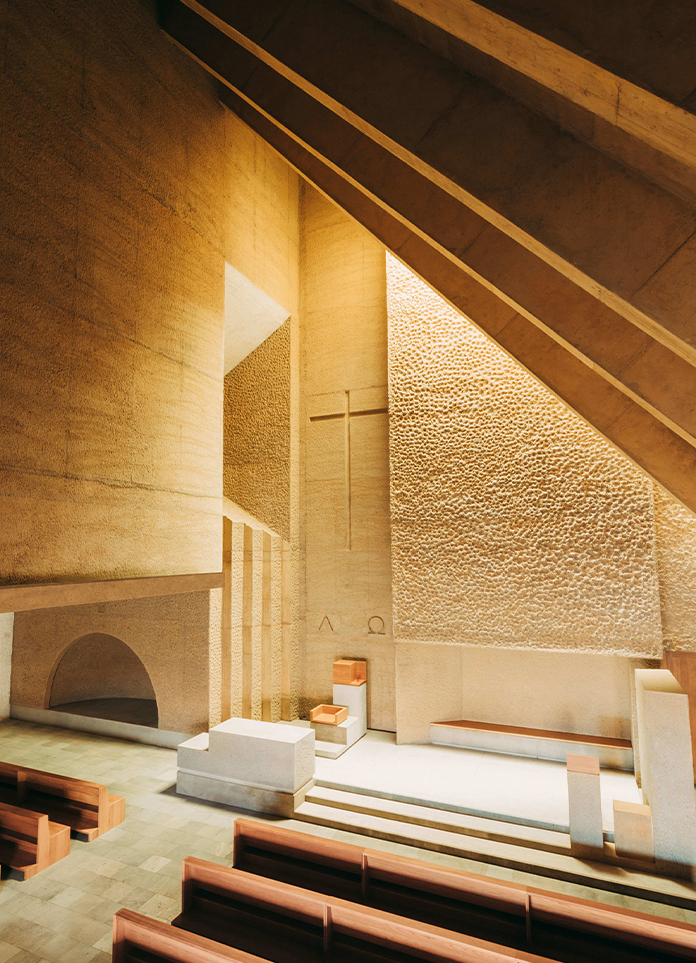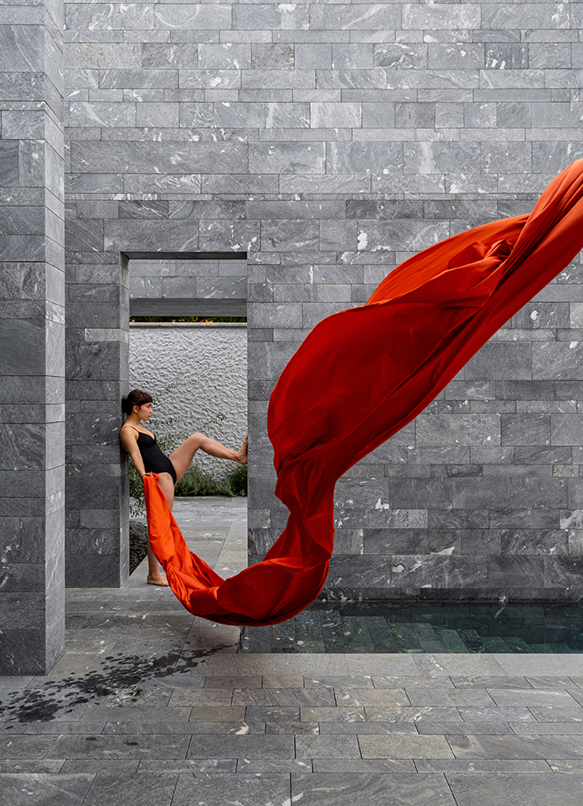
The house is located on a territory of mountains, where the views of the deep rural horizon and the great topographic slope prevail. It TATU Arquitectura decided to locate the project on a rocky formation, which would be linked as one more mineral object of the landscape.
The project decisions accompany three main axes: the resolution of a solid architecture, in the format of a mineral podium, directly linked to the territory and its topographic complexity, where architecture takes the unevenness and reconstructs a logic of artificial topography inside the house.
The location of a series of voids in the perimeter configures a system of shelter spaces, and semi-outdoor patios, to face the variations of the weather and offer the user the necessary escapes to inhabit the immediate exterior.Finally, the construction of an object that is part of the mineral system of the mountain range, with the use of exposed concrete as an artificial texture that dialogues with the existing rock formations.
- Architect: TATU Arquitectura
- Photos: Marcos Guiponi


