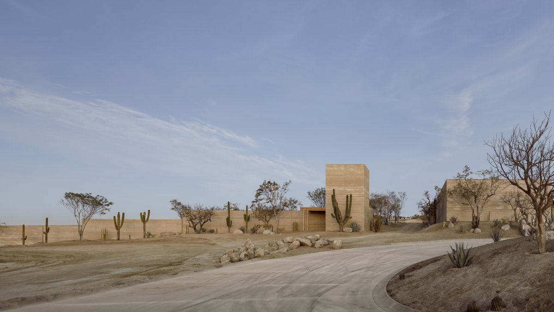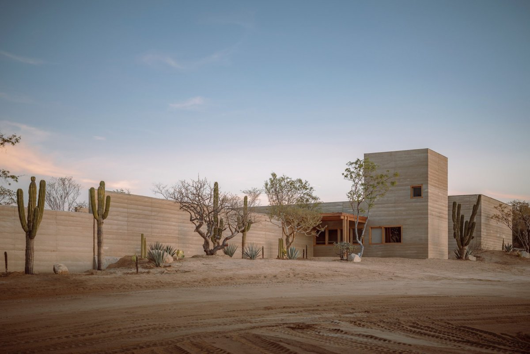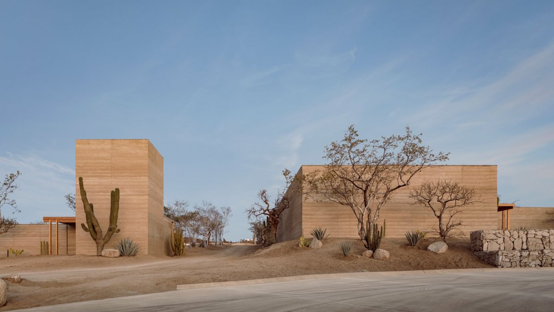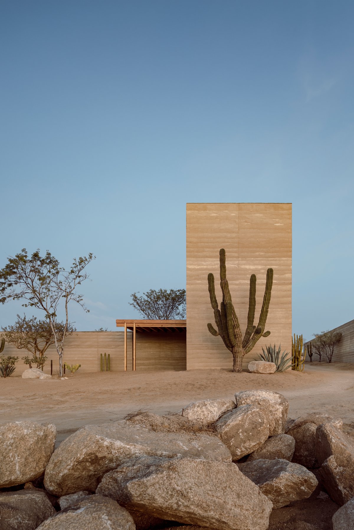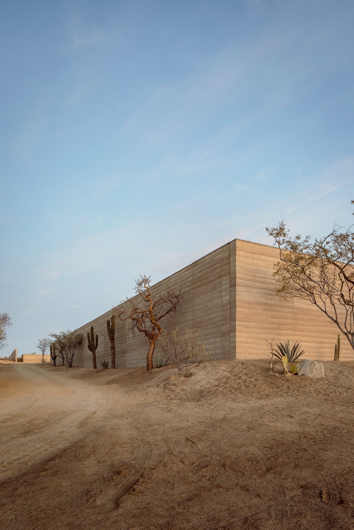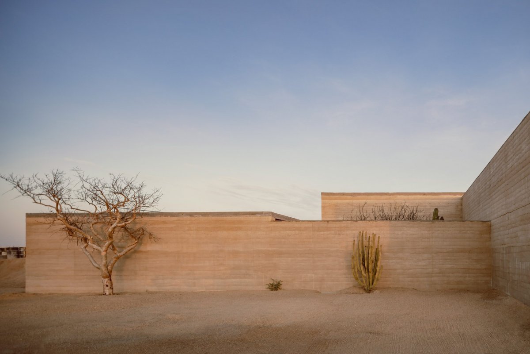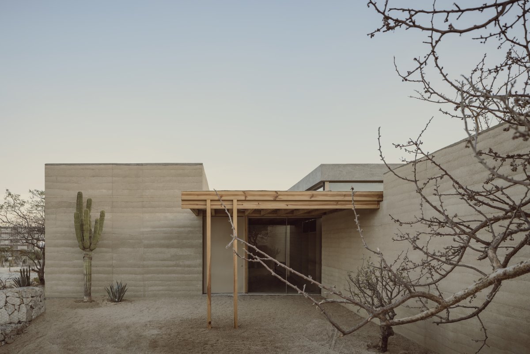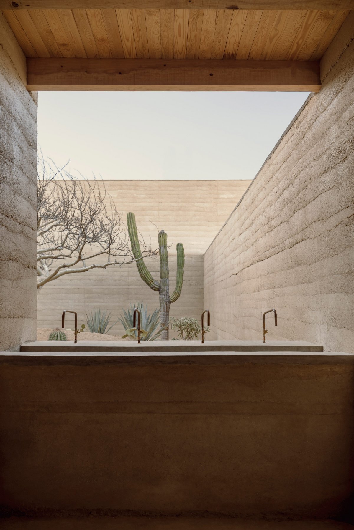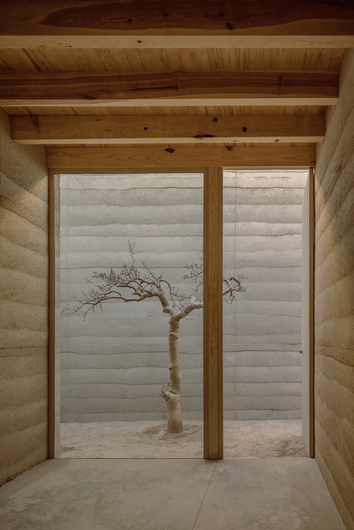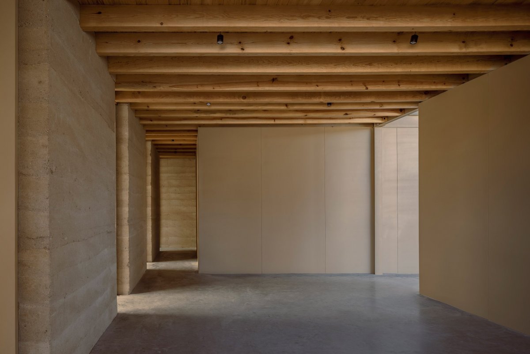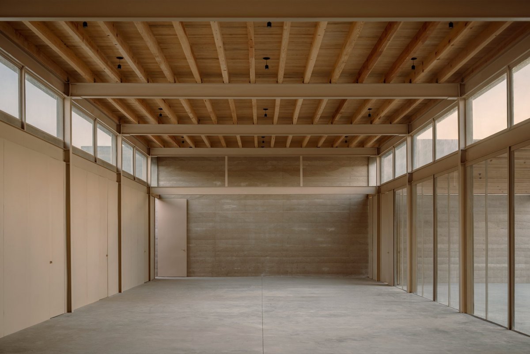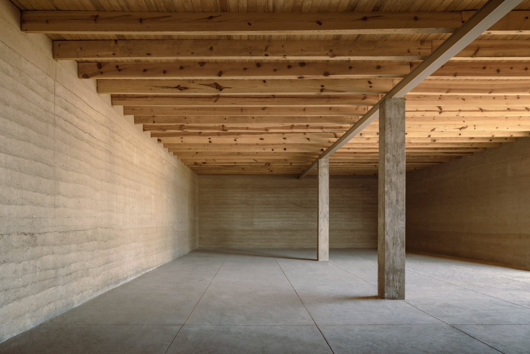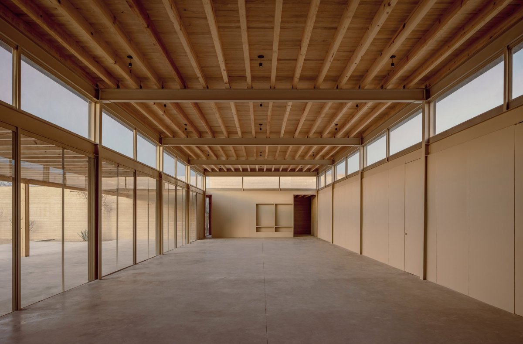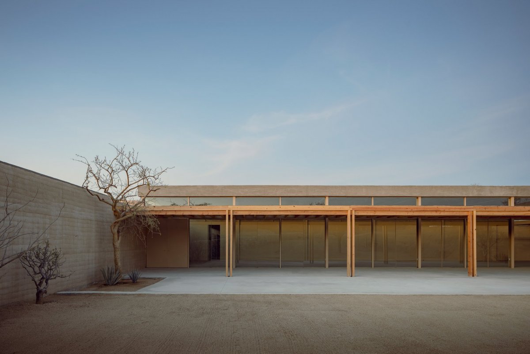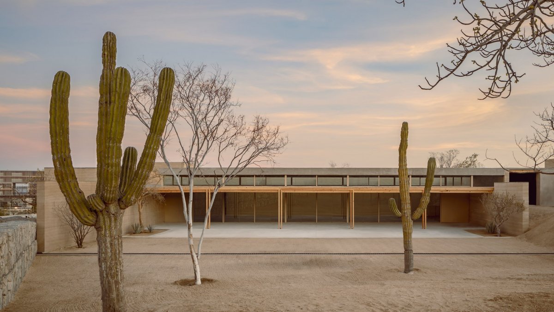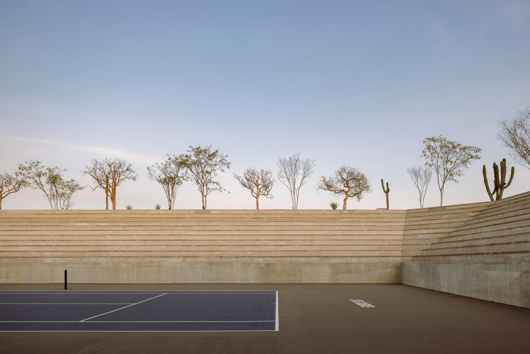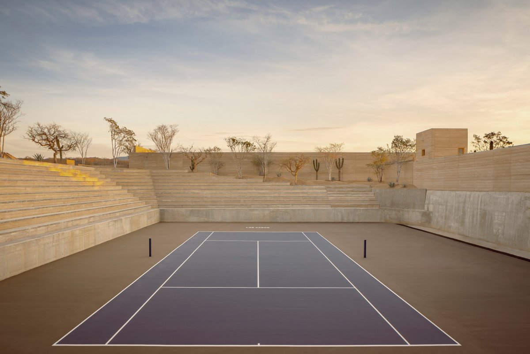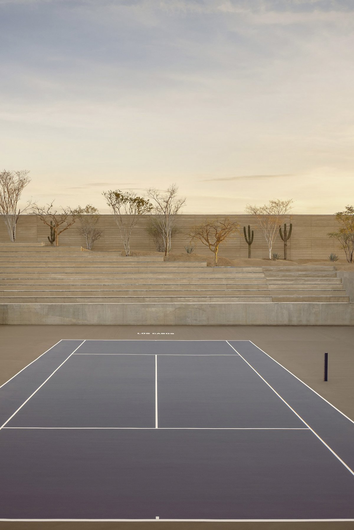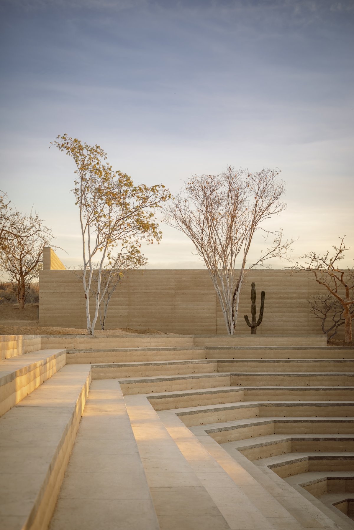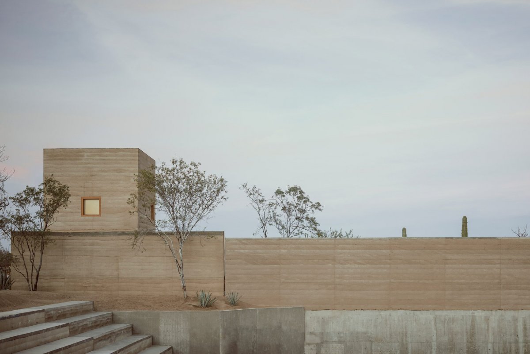
The new venue for the Mexican Open (Tennis) lies in one of Mexico’s most beautiful landscapes, on a dessert site in Baja California Sur, separated from the beach by the Cabo San Lucas-San Jose del Cabo highway. The design, built on its first phase, is based on two imperceptible axes perpendicular to one another, resulting from drawing a straight line between the site and its view of the sea.
These guidelines set out a series of platforms rooted in the site’s topography to contain the tennis courts, which must be aligned north-south. In the voids generated,several compacted earth walls emerge from the site and subtly alter it to accommodate the required program while sheltering it from the desert sun. The resulting spaces are fully exposed on their north side to create micro-environments and enhance the incredible views.
Understanding the meaning of the landscape was crucial. It showed a world where it was possible to create an architecture that, instead of making noise, seeks to remain silent in its context, resting amid the extraordinary natural spectacle nature offers.
- Architect: Taller Hector Barroso
- Photos: César Béjar Studio

