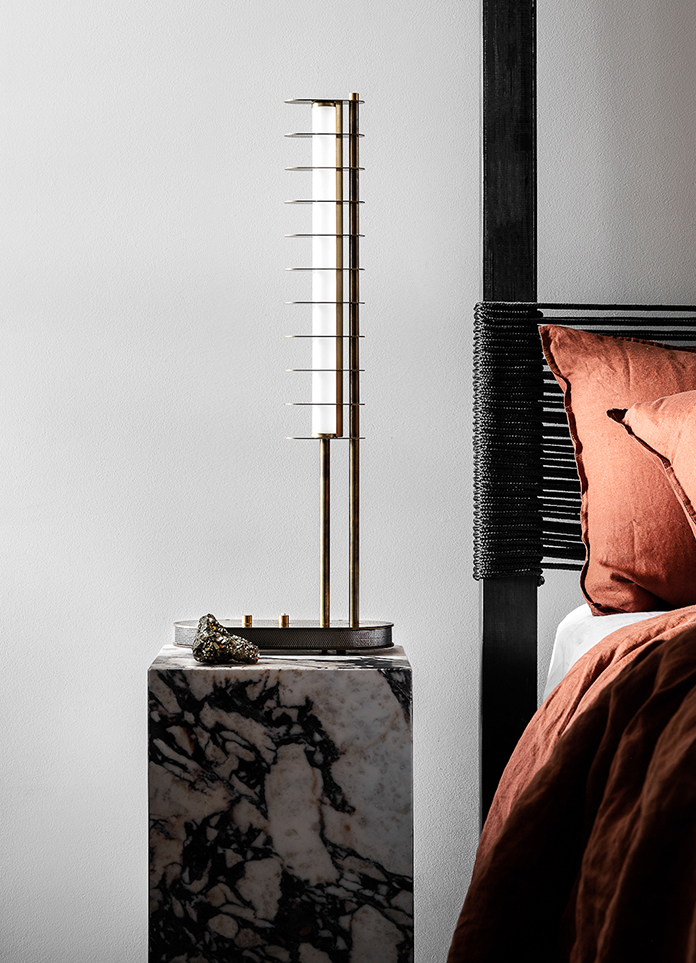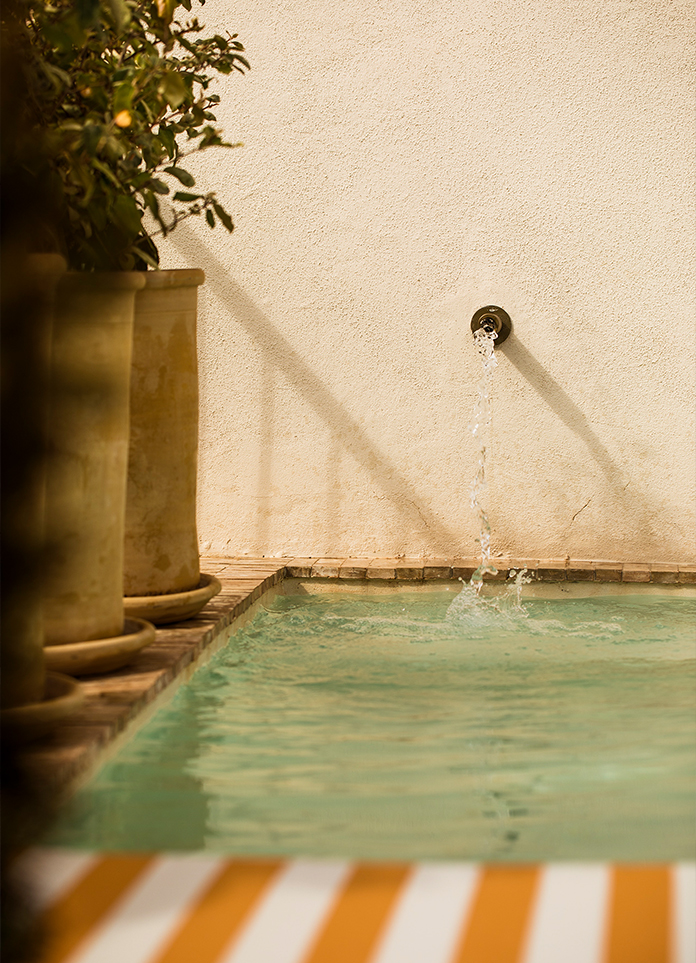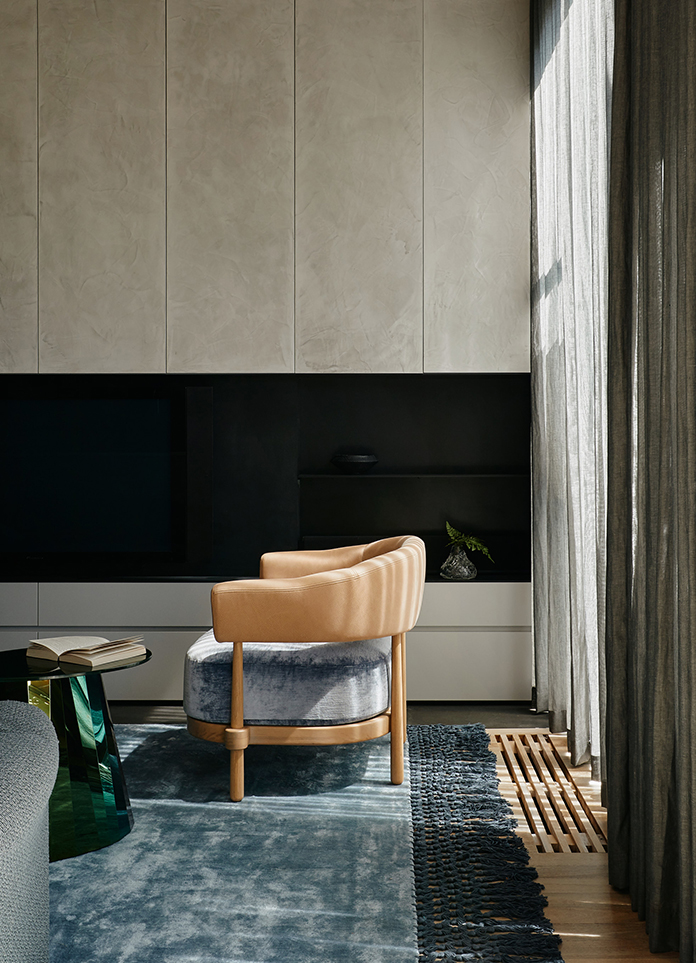
An unmissable presence in its streetscape, the façade of Wimbledon Avenue is an audacious and uncommon statement of artfully arranged brickwork. Skewing the typical presentation of straight block forms, the disruption and distortion of linear brick and mortar begets a delightfully fluid expression of softened curves. Continued within, an interplay between bends and square angularity plays out, culminating in the home’s conjunctive centrepiece – a staircase by S&A Stairs that unfolds to connect the passage between floors.
The power of Wimbledon Avenue’s frontage lies within rectilinear constituents that translate into an organic ecosystem of meandering motion. Richly reddened blocks journey between white strokes, appearing to warp the fabric of reality like a render of three-dimensional spacetime. Winding to encapsulate the entryway, the home’s movement is enticing, with a visual pull that draws visitors naturally to its doorstep.
Indeed, standing with a hearty presence, the helical staircase is a commanding moment of interjection, though very much cohesive with its neighbouring elements. Seamlessly continuing skyward from a foundation of timber floorboards, Dave describes that “the detailing of the curved stair incorporating shadow lines in the risers and hardwood to seamlessly match the parquetry floor was delivered beautifully as it winds around the curved plasterboard as a cylindrical column to link ground and first floor.”
The consideration of the stair’s spirited life cycle throughout the day sees a display of pattern dance through expansive glazing as an animated art piece. Sunlight is thrown through from a luscious planting in the central courtyard, playing a pivotal role in the experience of the home. With sightlines extending unobstructed from the master bedroom through to the courtyard, beyond the living space and right across the grounds to the boundary, there is not a centimetre ignored,the space openly allowing itself to be intimately seen at all times.Revealed to the prospecting eye is a dance of contrasting geometries, with every moment so well balanced.
From the broad horizon lines of the kitchen to the natural palette of living room furnishings blending into the flooring as if naturally grown in place,there is a simple suggestion of elevated expense.Robust yet housing ethereality, the home’s bathrooms present impactful and artistic moments of considered design with a plentiful presence of harmonising curves, gilded fittings and perfect little pearls of light peppered about.
- Interiors: Taylor Pressly Architects
- Photos: Peter Clarke
- Words: Jasmine Ashkar























