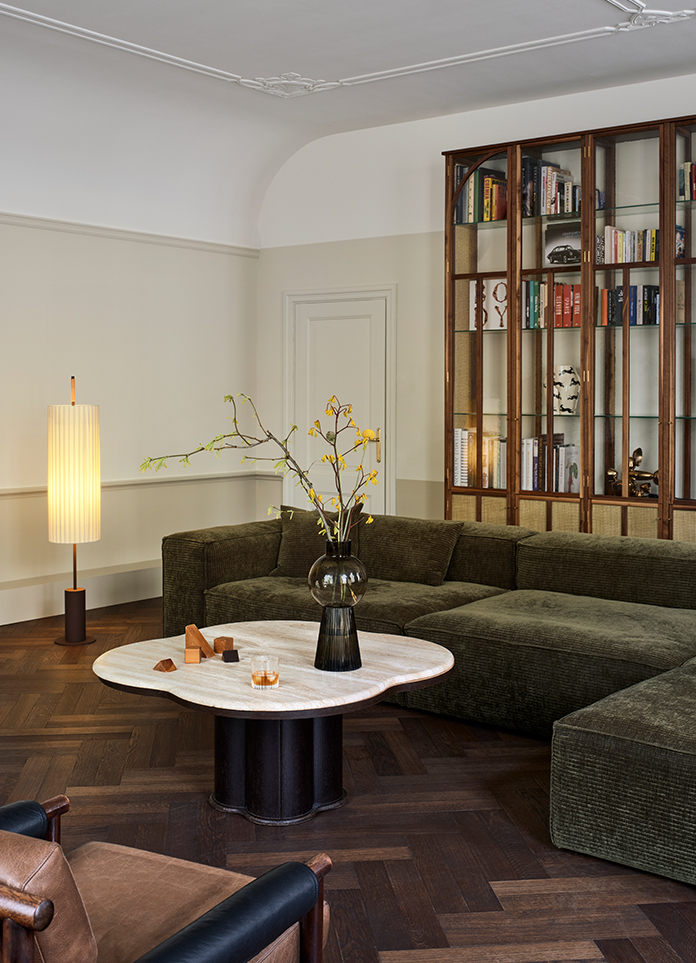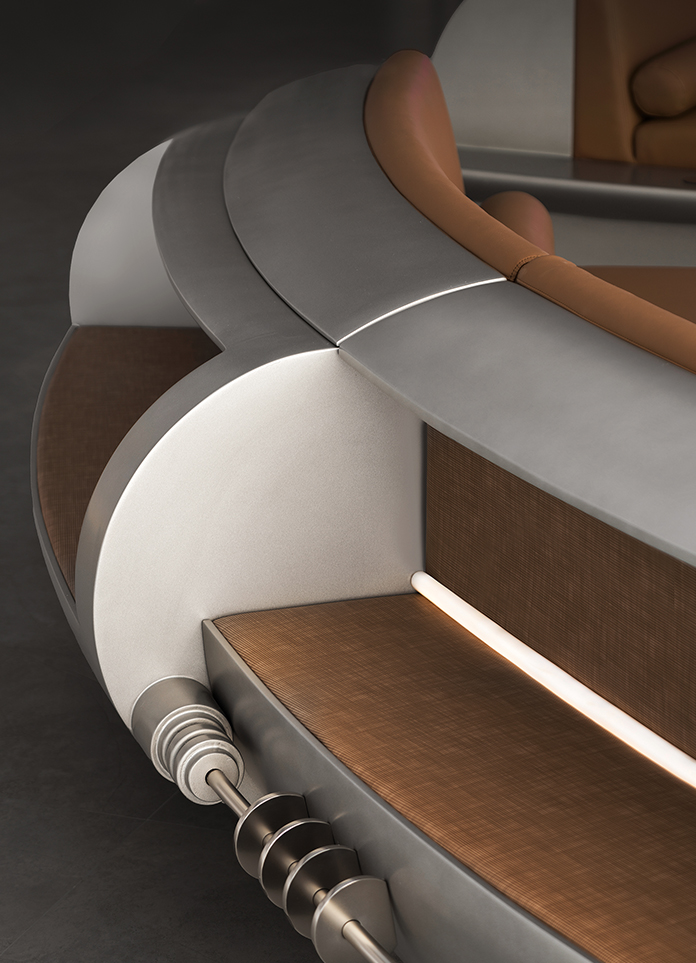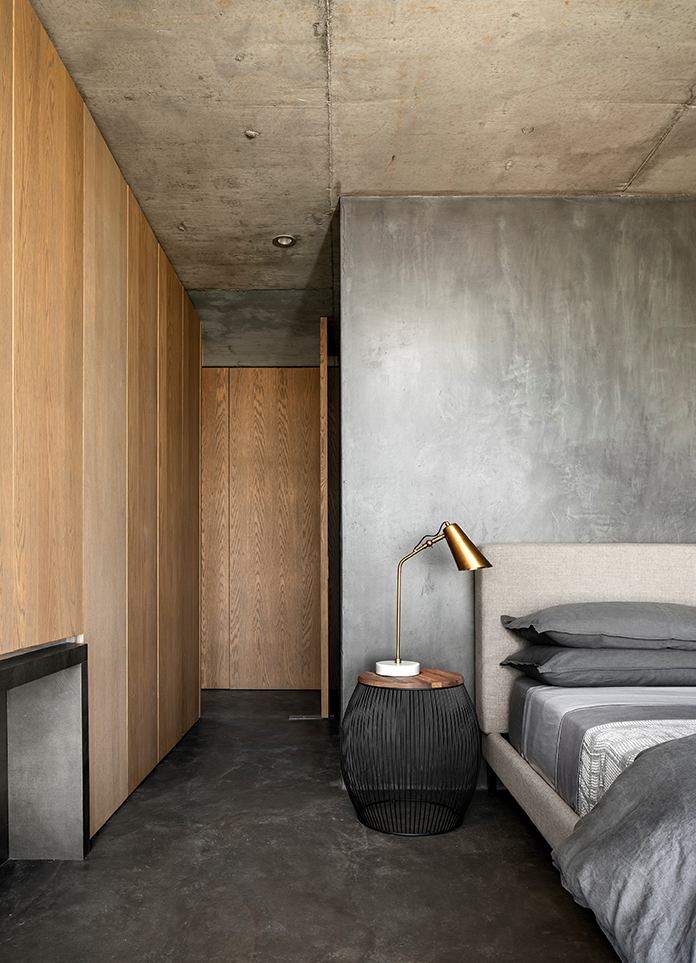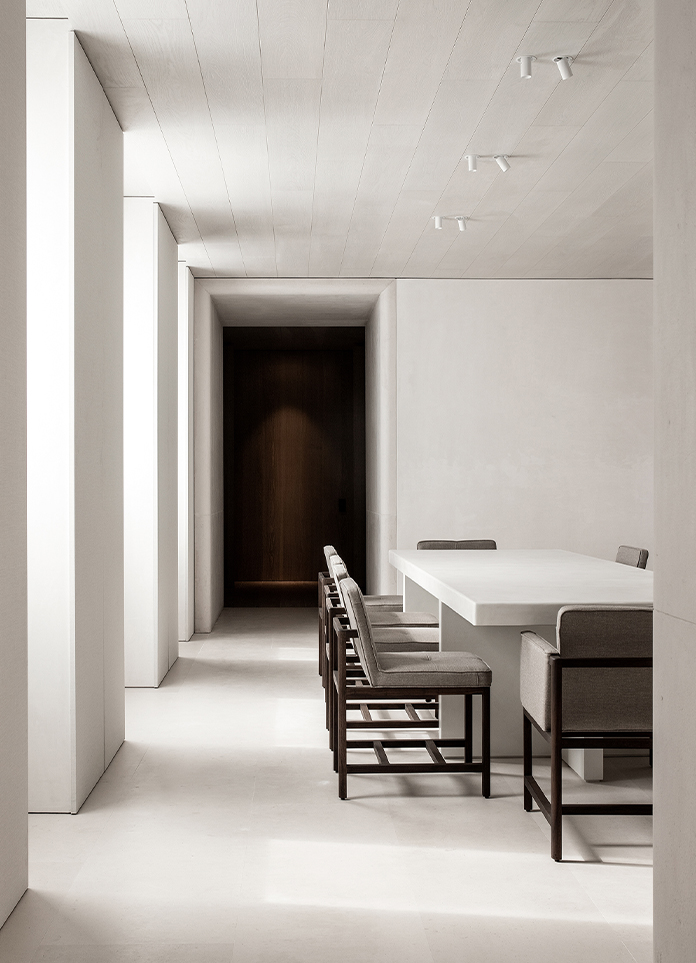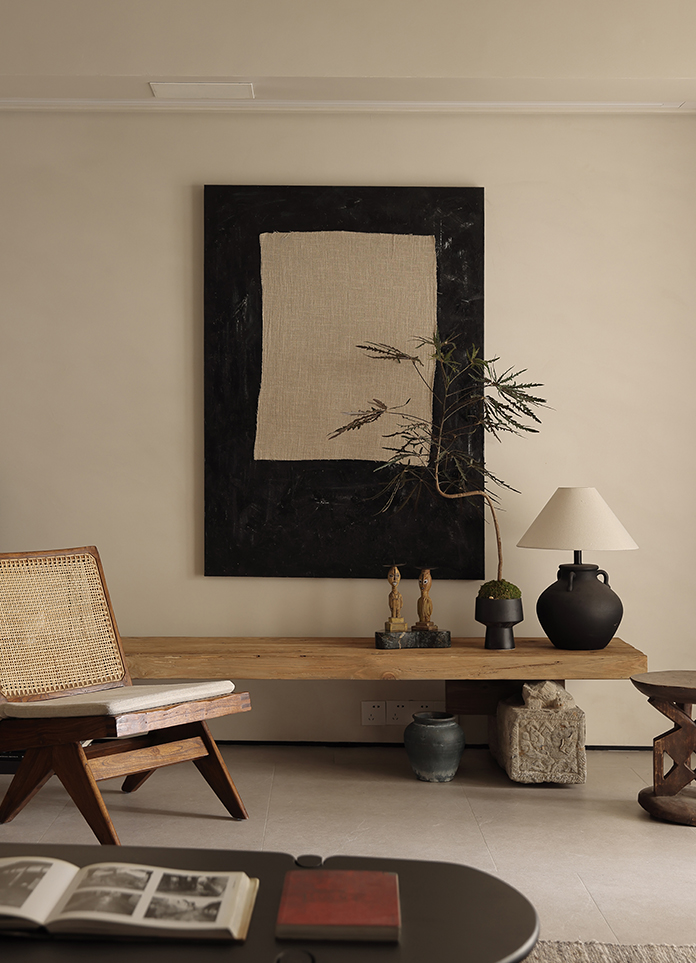
Home to Chinese should exude oriental humanistic attitude towards life, the designer believes. Rather than setting a definition on life by means of simple or complicated adornment, we expect to explore the home of oriental modernism through the most simple language.
Return to the Orient, and Realise Nature
━
So as to bring life back to emotions, introduce nature and a sense of vacation into the interior space, fully integrate the preferences among the homeowner and family members, and have oriental aesthetics befriend contemporary life.
The Silent Dymmetry, and The Simple Construction
━
Returning to the space itself may be interpreted as restrained oriental aesthetics. By "moving" ancient Chinese architectural elements inside, we intend to visually create a sense of order and ritual, and divide functional areas. The metaphor of "living with bamboo" nourishes residents spiritually, and sets a little bit of partly-concealed spice in "garden tour".
We advocate the spiritual expression of details, and try to make happen every form of space under the guidance of light.
One's true happiness is not to stay in the light, but to gaze at it from a distance and run towards it. --Tadao Ando
A home is much alike an adventure, constantly revealing the inadvertent light and shadow. As natural light refracts in in a unique way, the space breeds multi-level changes. Even simple light and shadow form intriguing points worth exploring.
Reference to the relationship between ancient Chinese architecture and light and shadow suggests that the light does not need to be particularly bright, since the indirect twilight creates a subtle ambience and a soft sense of security.
Light and shadow and nature simultaneously deduce the story sense of space.
A large number of logs and blank spaces hide design traces. Materials and textures imprint time on the space, creating an overall elegant holiday atmosphere.
Public space are supposed to be open and diverse, from walls to ceilings. Details mastery of proportion, light, and materials, through the collision of different textures, shapes a quiet atmosphere. The details furnish people with a full sensory experience, creating better interactivity and social possibilities.
The so-called dialogue means respecting it, preserving its dignity, preserving its precious memories, while communicating with it in modern language, so that the classical and the modern can co-exist in an interplay. -Carlo Scarpa
The design, from the perspective of art, builds a casual and individual living atmosphere in simple details.
Chairs of different materials and shapes tell distinct stories and feelings. The freely teamed-up furniture breaks traditional decorative form, and tries to realize the new era connotation of the space through the harmonious blend of contemporary art and traditional culture. A free and casual life slowly emerges.
Concealing the wine cabinet meets the diverse needs of modern life; In the corner of the living room, we advocate a personalized and pleasing lifestyle. The open and close design flexibly transforms the space function, giving life fun and a sense of ceremony.
The details value the aesthetic display of accessories, and every corner forms its own scenery;
Modern shapes and design integrate the practical function into a part of the space beauty. While the simple and three-dimensional fireplace gives vitality to the space and offers a natural and warm leisure atmosphere.
On every ordinary night, sitting around the fireplace with family members, talking and interacting, we, accompanied by dancing candles, look for emotional and spiritual resonance, and peek into more possibilities for a better lifestyle.
Return to Nature
━
The parent-child activity room, like the ancient "tea study room", makes a unique spiritual space advocated by Chinese people. The fun and warm atmosphere enables zero-distance parent-child companionship and interaction.
Swings, yoga, reading, and drawing guarantee emotional interaction and communication between parents and children. This quiet but dynamic place creates a spiritual place for life.
Pursuing the "way of nature" and living in accordance with it are values and construction methods once shared by China and Asia. --Wang Shu
The designer makes every effort to set off a sense of nature, time and art of an old house. Warm, earthy tones create a pure and quiet space for meditation, introducing one to the inner beauty of the space. Traces of old times are preserved. Time-honored window lattices are made into picture frames. The façade stacking between volumes bring out interesting geometric changes.
Carved old windows are used as sliding windows in the elderly's room to continue the emotion. The window-shaped structure has light slowly penetrate into the interior. An intimacy is bridged between the natural environment and the man-made landscape. The inner porch serves as a more private channel for emotional transition, creating a unique sense of step-in ceremony.
The inner porch serves as a more private channel for emotional transition, creating a unique sense of step-in ceremony. The decorative cabinets with exotic styles are decorated with artistic ink paintings, ethereal and evocative.
The decorative cabinets with exotic styles are decorated with artistic ink paintings, ethereal and evocative. Natural materials superimposed makes the space more simple and Zen.
The reconstruction of the main bathroom balcony divides the washing and the bathing areas. The overall layout is simple and elegant. The oval mirror in the washing area creates a visual hierarchy, and the wooden grille shapes a rustic atmosphere, balancing the convenience in different life scenarios.
A Personal Place of Meditation
━
We recommend to take some time out of your busy schedule to indulge in the beauty of nature among the mountains and rivers. A glimpse of Zen life, within a square inch, a stone platform, a futon, and a set of tea sets all build a personal meditation place.
- Interiors: Time Construction Design
- Photos: Dabin




































