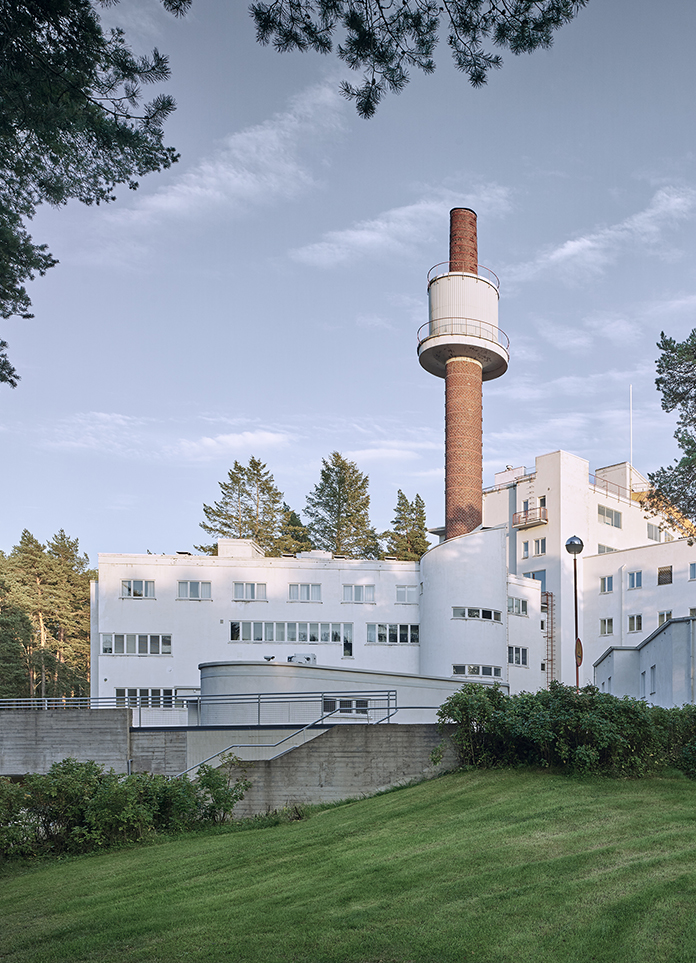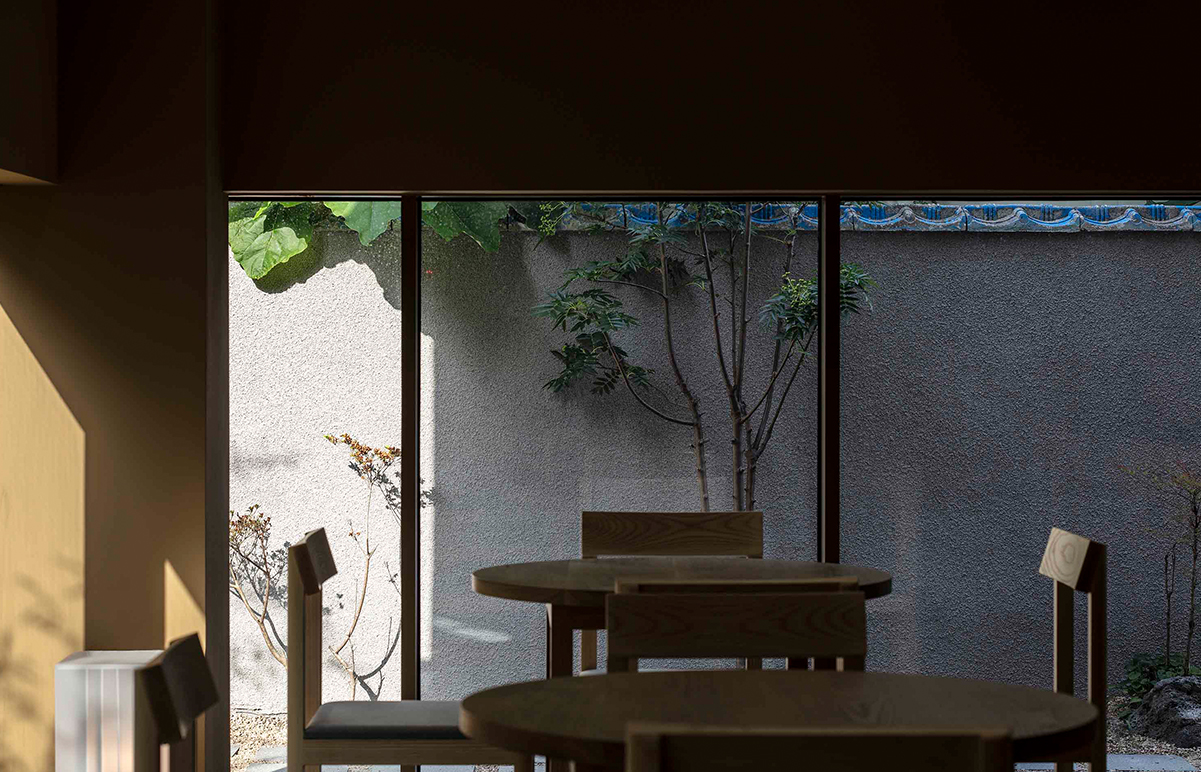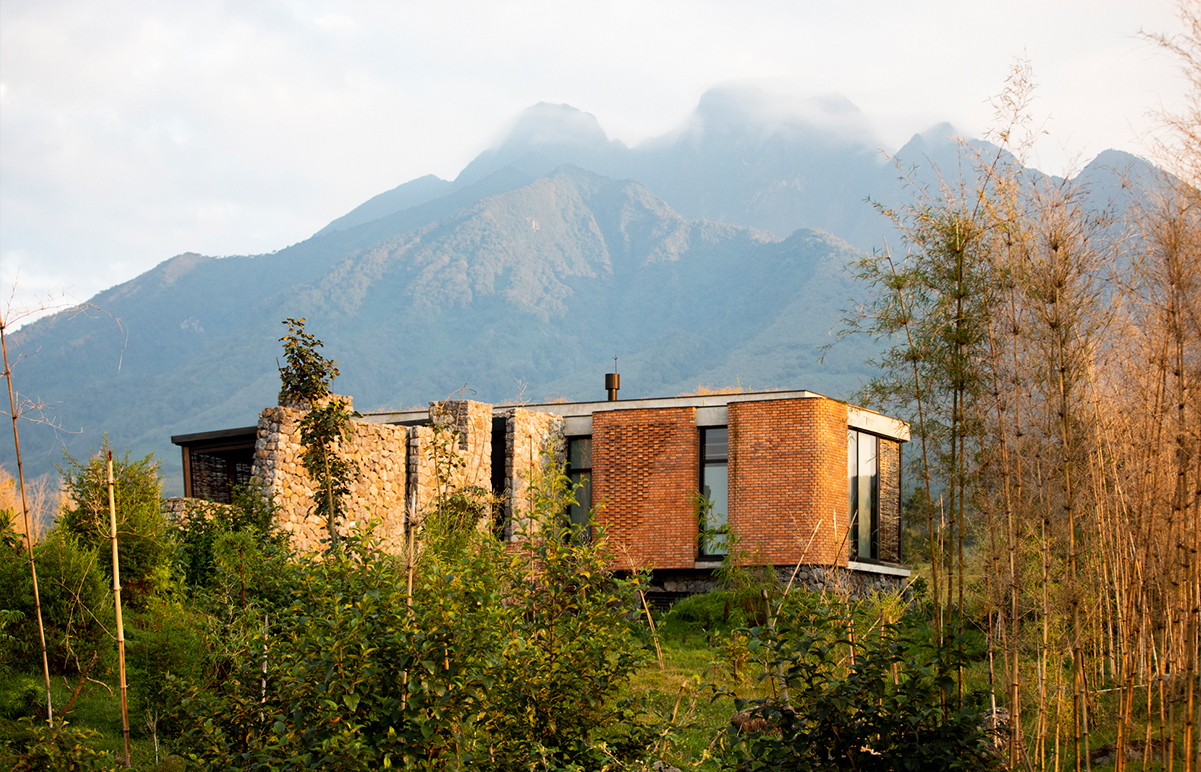
A three-storey private house in Sydney, Australia, designed by local design studio Tobias Partners. Surrounded by lush landscaped gardens, the architects combined simple architectural principles with layered landscape elements to create a house that responds to the unique qualities of its site. The living space inside the house and the garden space outside are carefully woven together through the careful design of the indoor-outdoor boundary. The architects created a series of outdoor rooms that extend the living space beyond the building envelope and integrate the vegetation in order to emphasize that the house is a restorative place.
Responding to the light and openness of the surrounding suburban setting, the external materiality comprises a deliberate composition of exposed concrete, rendered brick, and timber to create a calming and contemporary warmth and lightness. In addition, natural lighting was a careful consideration which, in part, initiated the stepping of the building plan and form to encourage an abundance of daylight and winter sunlight into the heart of the home. Tobias Partners wanted a concise palette of materials arranged in simple composition, and through the creation of a clear structural framework and the insertion of a rich, yet restrained, palette of materiality, Tobias Partners aim was to create a harmonious balance between solid, void, warmth and tactility.
- Interiors: Tobias Partners
- Photos: Justin Alexander
- Words: Qianqian


























