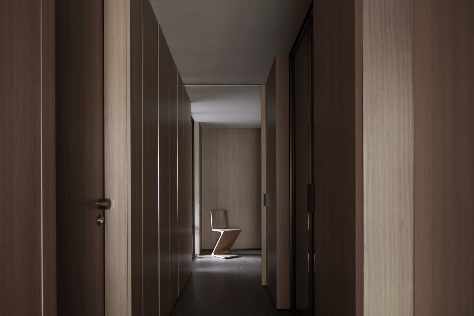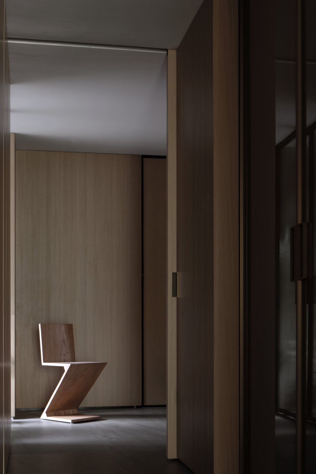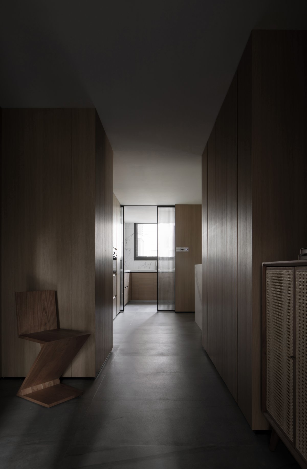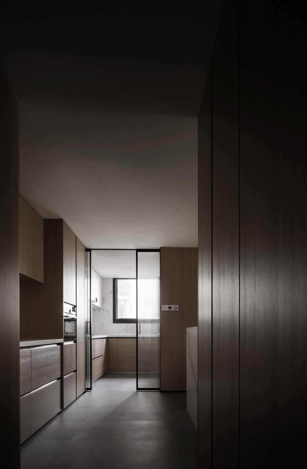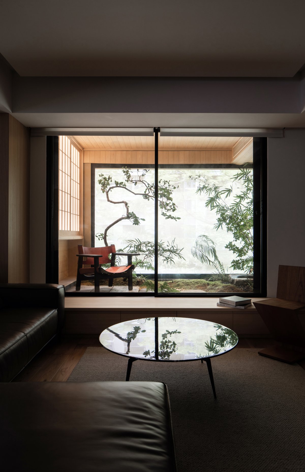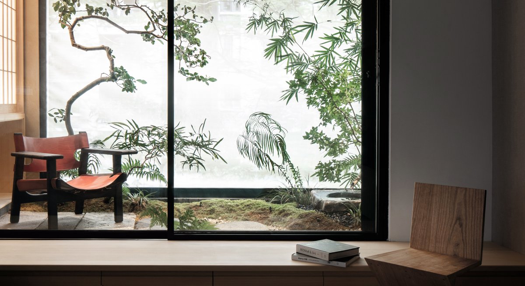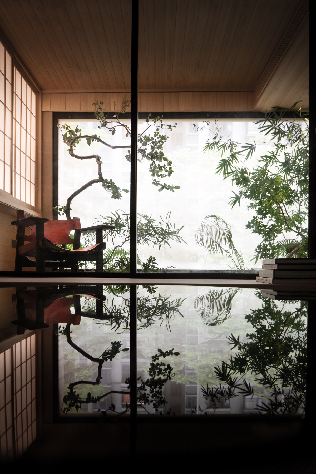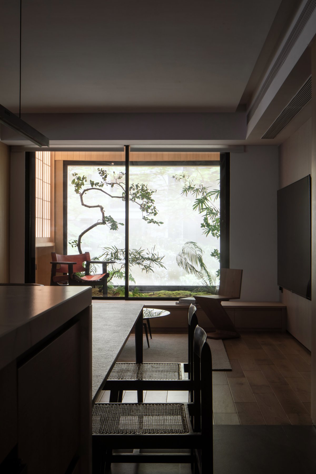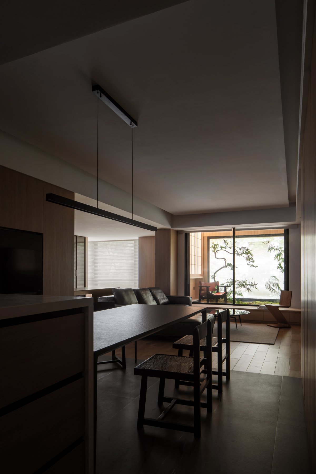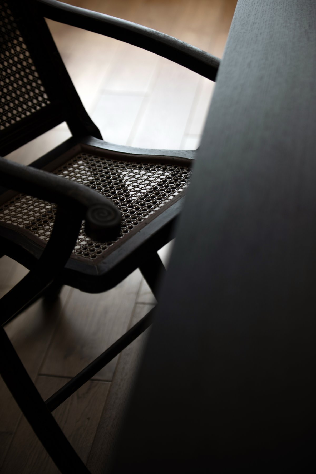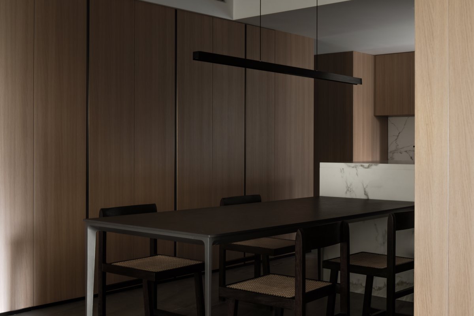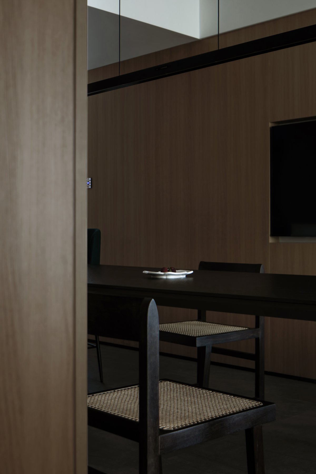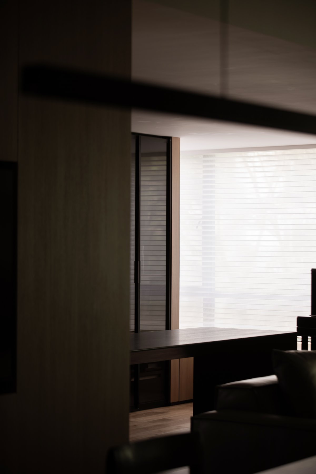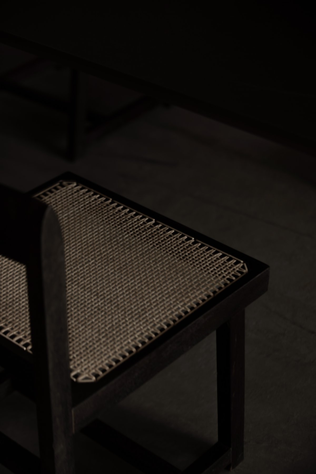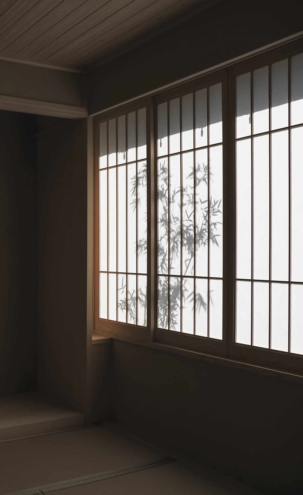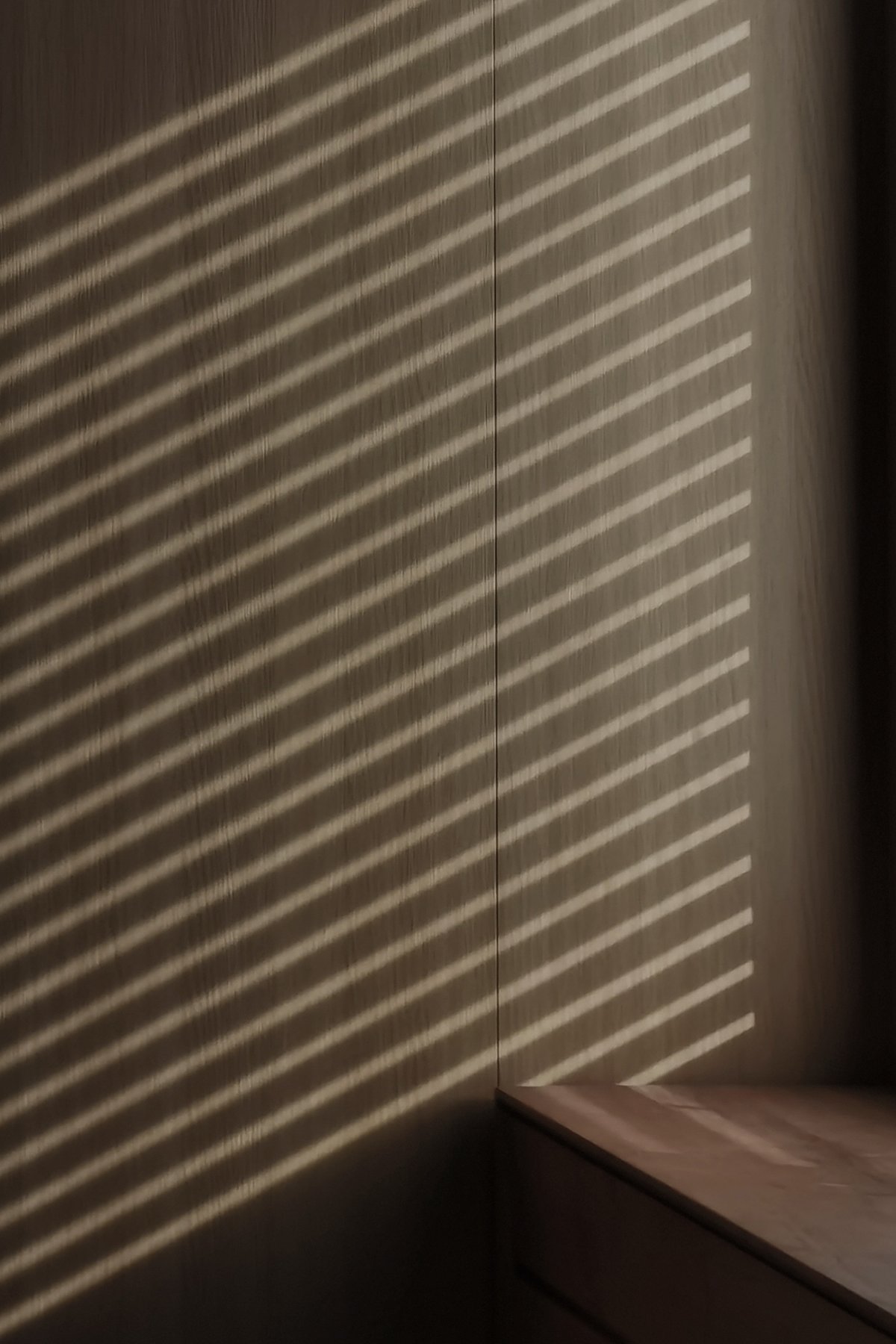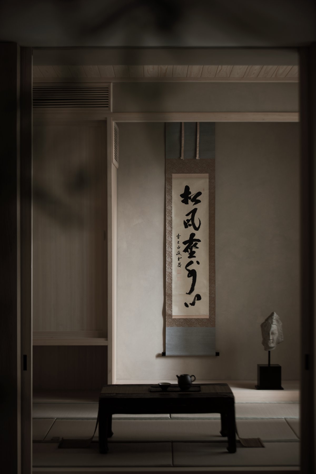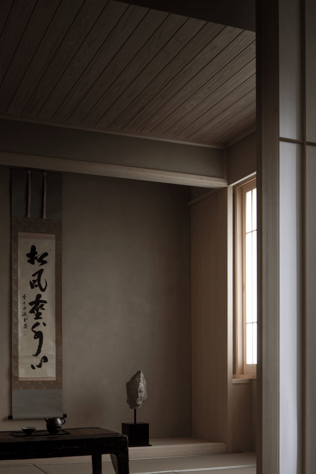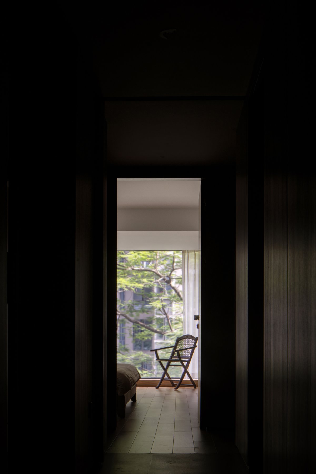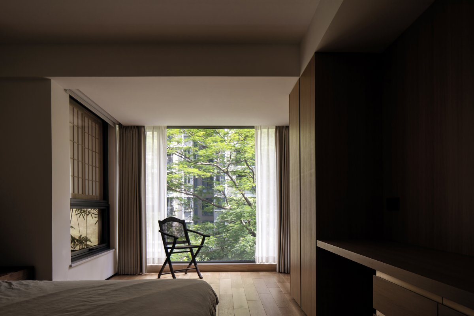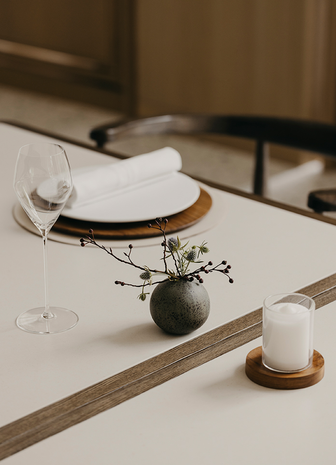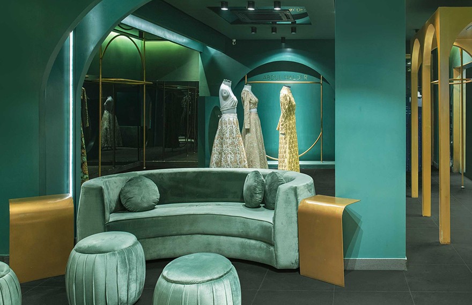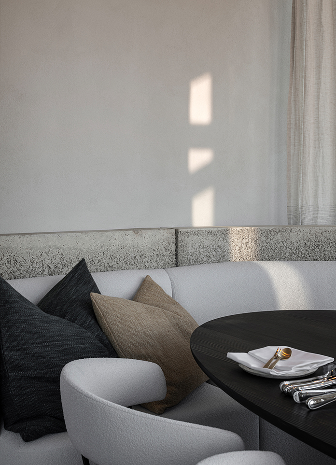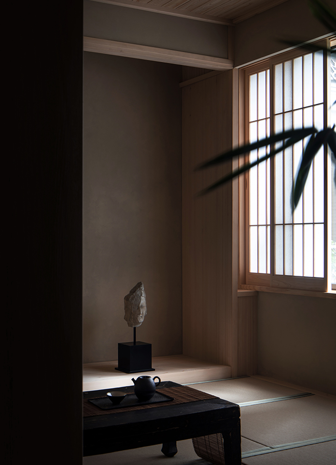
In the field of architecture, Mies van der Rohe put forward the theoretical concept of "less is more", while Masayuki Kurokawa explained it as "there are gods in the details", which is closely related to the "micro" in Japanese aesthetic consciousness. Subtle contrast to macro, through details to see the whole, for architectural bodies, structures, design products, daily objects, details can best reflect their inner spiritual power.
Micro, a cornerstone of Japanese thought, is related to the "Somatosensory" of the aura, or the ability to "feel it through the whole body." "Somatosensory" is born from immediate instant reaction. People, time, site environment and emotional atmosphere construct the profound meaning of "One Period One Time". Its essence lies in: the relationship between the moment and the person at present is everything worth cherishes.
Back to Space
━
L Residence is a two-family house type, the entrance and entry, the entrance hall and each space in series with each other, external independent checkroom combined with the building shear wall structure into the center of the layout, home, housekeeping, access to the bathroom and bedroom, but also to the dining room and kitchen, so as to produce a rich return line, reduce unnecessary return path, with the actual function in response to the construction of the form.
Doors, and passageways are important parts of the space, and have the meaning of inevitable existence and the symbolic nature of context creation. The opening and closing of the sliding door facilitates daily use while also making the line of sight change. What is seen when the door is open and the curiosity when the door is not open present a rich and diverse material appearance and mental activity. The passages, on the other hand, derive ephemeral, repetitive, rhythmic, folding, and far-reaching mood associations because of their length, width, and height.
East-West dual-use
━
Because of the different eating habits, the Chinese cooking style determines the positioning of the Chinese kitchen, while the Western kitchen, as a functional complement, forms an organic whole with the dining room and the Chinese kitchen. The long table in the dining room can satisfy three meals a day, and usually it is also a flower dojo, where like-minded friends communicate with each other and share some kind of joy and insight. The facade of the space is made of the natural grain of wood, expressing a simple and unpretentious color.
The dining room is connected to the living room to create an open space view, and the functional properties of the space are defined through the division of different materials on the floor, with the contrast between the hard and soft texture of the simple matte-surface stone and the open wooden floor. Light enters the interior, diffusing a soft delicacy and giving birth to the beauty of shade, as Junichiro Tanizaki said, Beauty, does not exist in objects, but in the ripples and light and darkness of the shade produced by things and objects.
Color of Silence
━
Different from the general living room and landscape balcony, the L Residence makes the original landscape balcony a visual focus, creating a quiet "one world". The "grass" pavement, the high and low greenery forming a dynamic landscape within the picture frame, the undulating mossy hills, and the breathless water gurgling are all rendered on top of the hazy background, showing a three-dimensional, multi-dimensional and vivid scene.
In Kyoto's Rurikouin, a large high-gloss lacquer tabletop maps the scenery and changes in light and shadow of the four seasons outside. During the period when one stands still or sits, what is in front of you leaves you speechless and the power of nature strikes straight to the heart. This kind of inspiration is realized through the round high-gloss coffee table in the living room, which reflects the elaborate management and mood of the balcony. The elevated window sill, which has accumulated over time, has precipitated the emotional traces of the years.
Concealment is the flower
━
Zeami once wrote: "Concealment is the flower." This means "not to show the whole, but to drive the imagination of the other through partial concealment." It is because it is hidden that the person who sees it participates in the co-creation of the expressive party, and the "flower" becomes a wonderful metaphor for the magnificent world within. Wang Wei said, "The cicadas are noisy and the birds are singing in the mountains" is a kind of counterpoint of feeling.
The tea house is a place of "silence", and the tatami mats are laid out on the first level, suggesting a change of mood in the space, as well as a step from the moving area to the quiet area. The tea room hanging paintings "Song Feng Zuo Wai Xin" and a Buddha statues from the Northern Wei Dynasty, which form a counterpoint to the study, reflect the owner's aesthetic interests through the objects themselves. A few bamboo shadows outside, the wind moving and the shadow moving, the intensity of light makes the façade have a rich vague and hazy look.
Hasegawa Tōhaku's "Pine Forest" has no specific outline of trees, and uses dynamic, powerful brushwork to outline the dense misty mist of freezing fog and water vapor. This construction of empty or white space exists as an important vehicle of communication within the ideal state of our existing perception. Thus, we realize a certain kind of personal inner care through the hidden and subtle material act of physical action.
- Interiors: THD
- Photos: Huang Miangui
- Words: Off-Words / Moon
