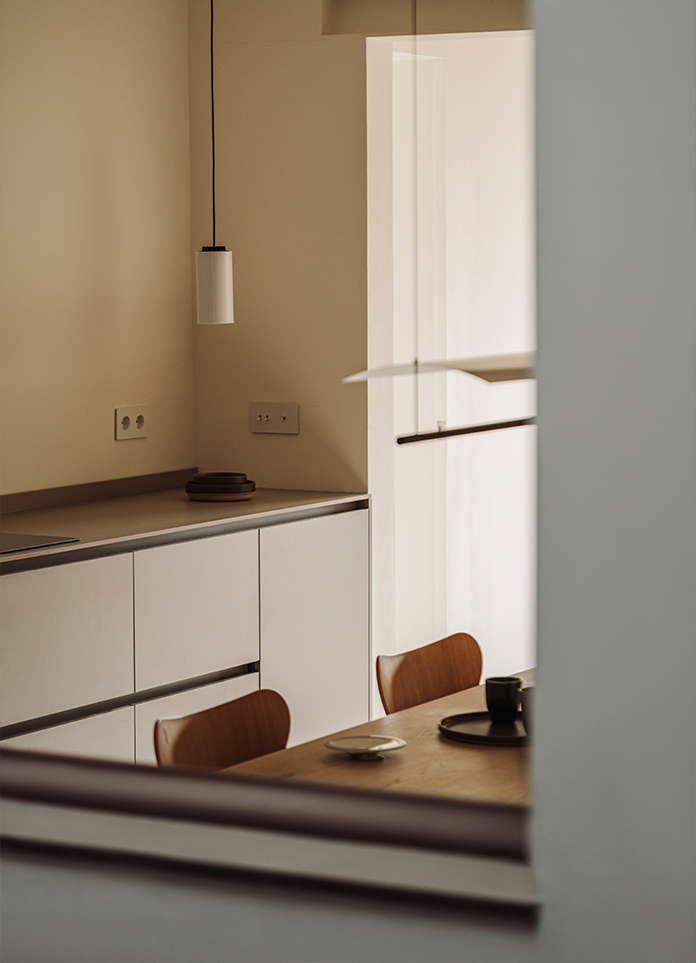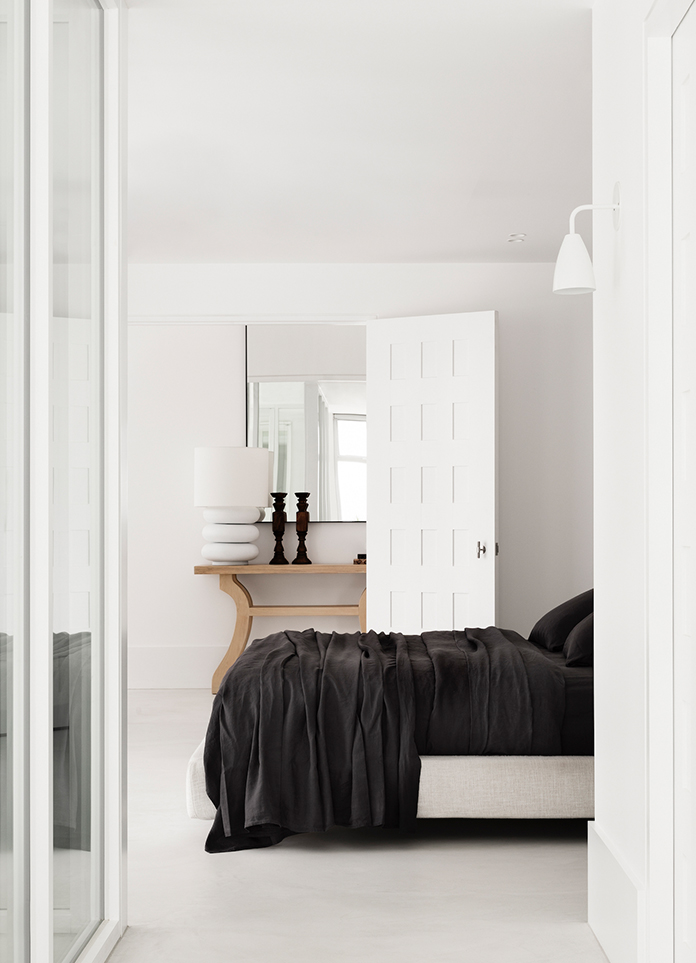
The Brick House complex is organized around the construction of three separate volumes, located by a group of tall pine trees located at the northeast corner of the site, near the quiet Monte del Pardo to the north. The cubic volume of the house, a linear volume for a covered car park, has a terrace on its roof facing El Pardo, and a small pergola covered pavilion.
Three dimension will landscape space is divided into four different areas: the entrance zone, a mysterious and tall pine trees, a small courtyard between house and observation deck, can enter the house, a broad lawn with trees, surrounded by trees, and is located in the lower levels of garden pond area, its purpose is to ensure privacy.
The cubic volume of the house is organized on three levels: the family bedroom on the ground floor, common areas on the ground floor and auxiliary units on the ground floor basement with a wide patio. The square plan of the house is formed by a central cross shape, which incorporates both vertical and horizontal communication. The facades are made of sand-colored handmade bricks, while the cornices and other finishes are made of Berroquena stone from the Madrid mountains. The interior walls are finished with jabelga and wood panels, and the continuous sand-colored walkway is constructed of white cement and local sand.
- Architect: Tunony Albornoz Arquitectos
- Photos: Luis Asín
- Words: Gina




















