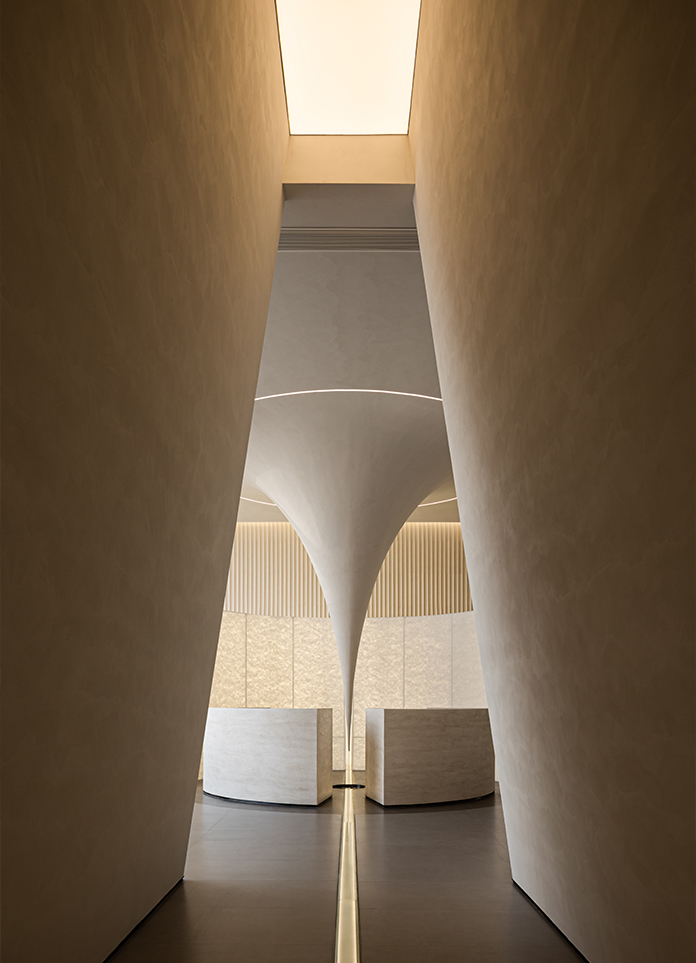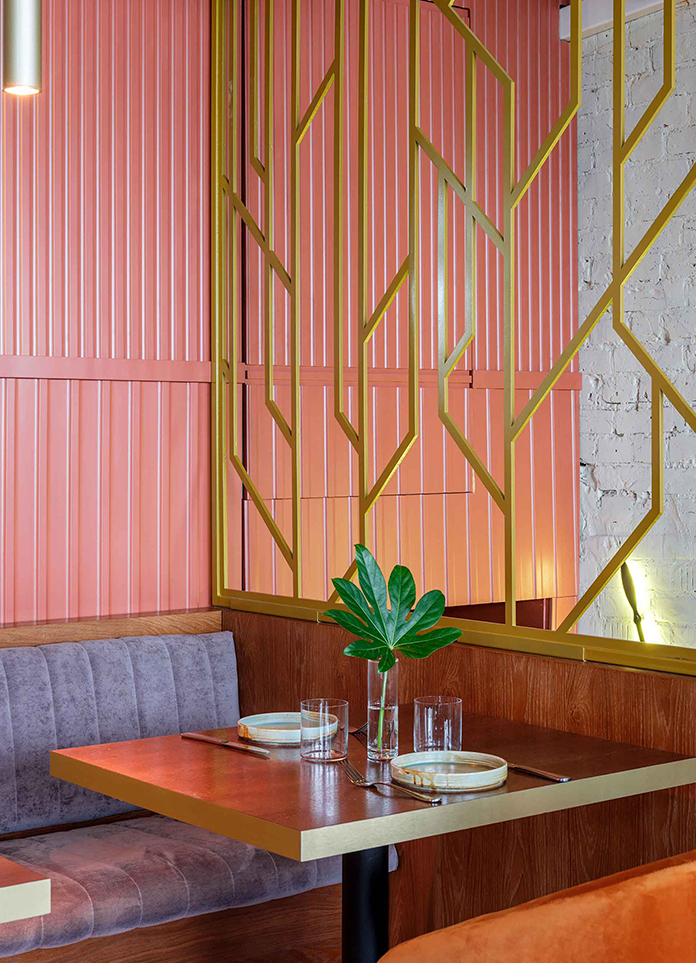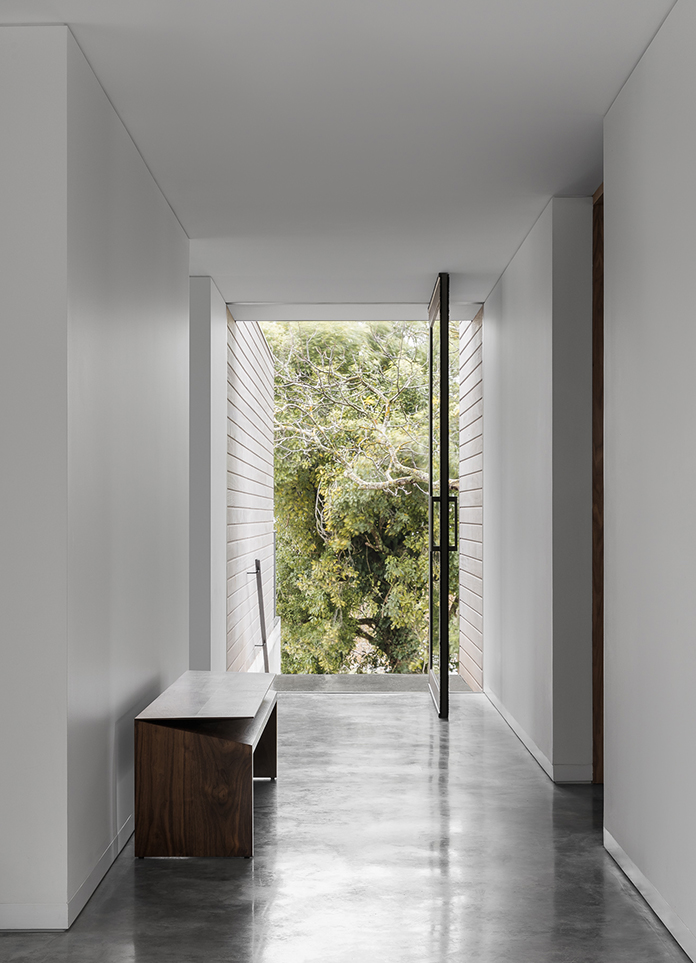
Tzannes were enlisted to revive an original 1930s Art Deco residence located in Vaucluse, Sydney, home to a family of six. The family asked the Tzannes team to enhance and accentuate its distinctive heritage features to renew its overall liveability, rather than radically alter the existing house. Enriched with luxurious materials and iconic design pieces, the Vaucluse Residence puts the typical family home aesthetic on its head, as an elegant yet eclectic adaptation.
The Vaucluse Residence’s design takes into consideration the current and future needs of the family, while accommodating guests and large gatherings. This was realised structurally through modifying the rear stairs and ‘staff quarters’.The refurbishment included the addition of a large laundry that shares views of the lush garden, a bathroom, guest bedroom with ensuite, and a kitchen cool room to cater for the family’s parties. The family are keen entertainers and with four children still living at home, the new interior scheme allows each space to interact and fluidly open up onto another – inside and outside.
Tzannes designed clever storage solutions in each of the bedrooms with full height joinery encasing desks, shelving, robe and storage space. In the master suite, free-standing joinery creates intimate proportions to the bedroom, essential robe space and designated dressing area.The ground floor is unified by original honey-coloured parquetry that flows from the entry foyer, through to the hallway, family living and dining areas, and the study. New parquetry pieces were turned by hand to follow the curved geometry of the hallway.The curved motifs are repeated on the upper level hall of the home, as well as in the sweeping central staircase. These curves are highlighted by custom-designed wall sconces in stone, bronze and timber.
- Interiors: Tzannes
- Photos: Nicole England
- Words: Qianqian
















