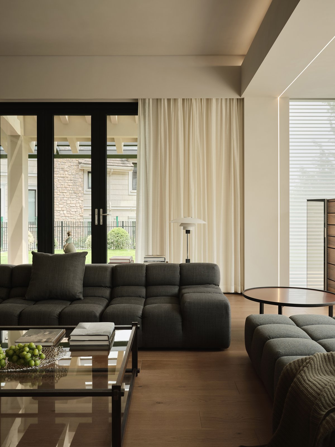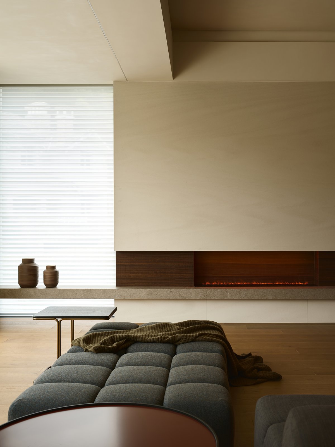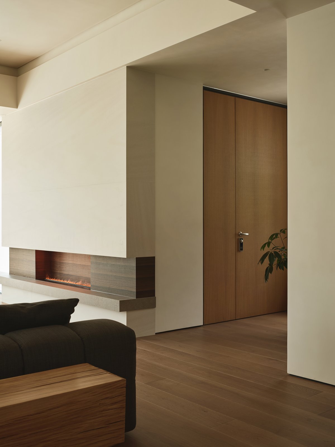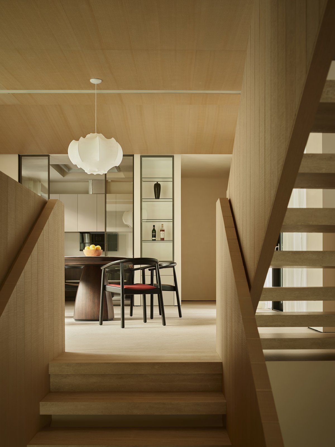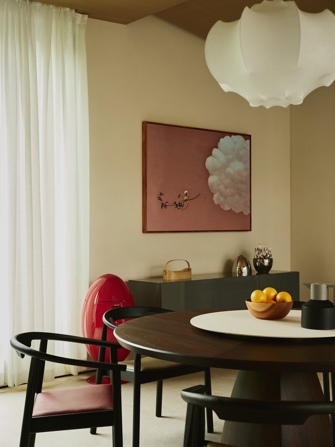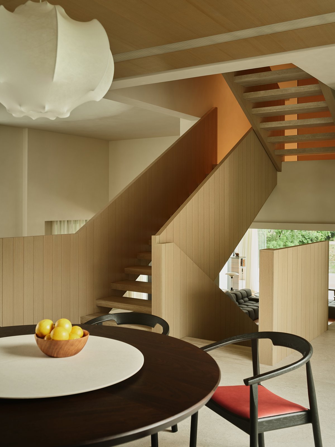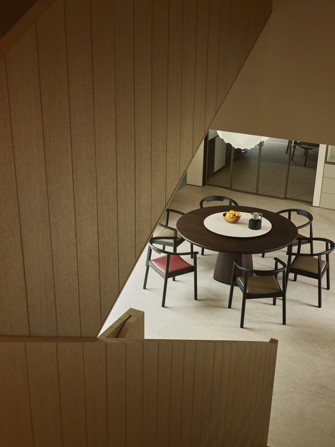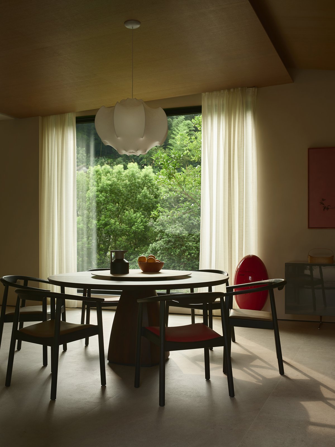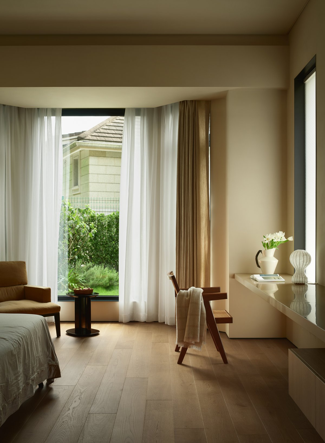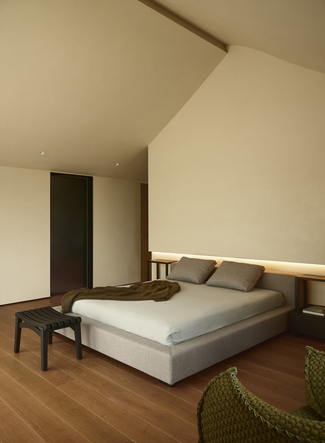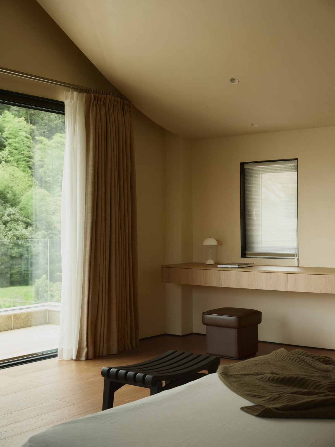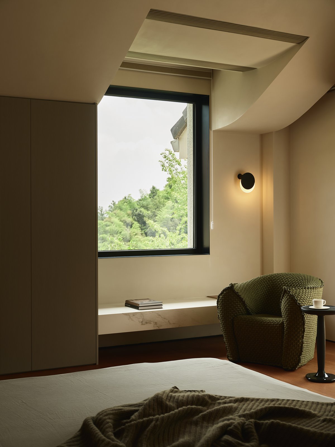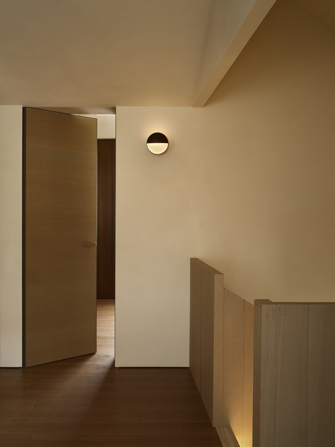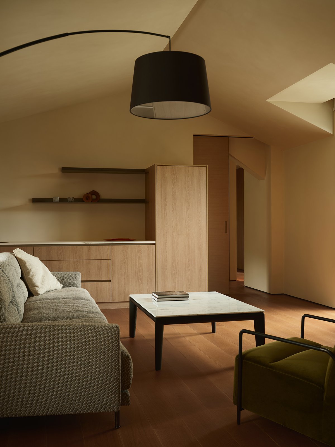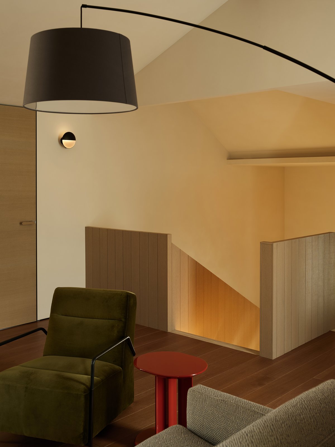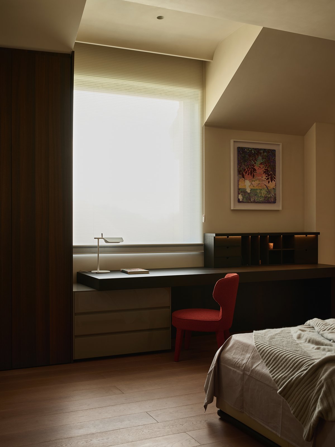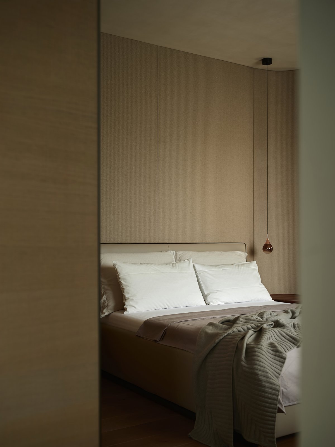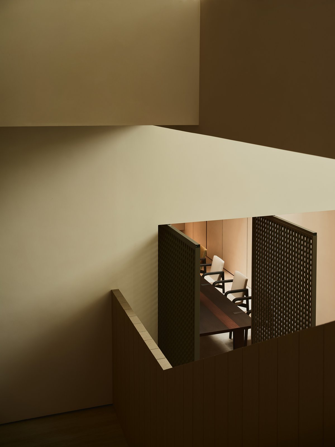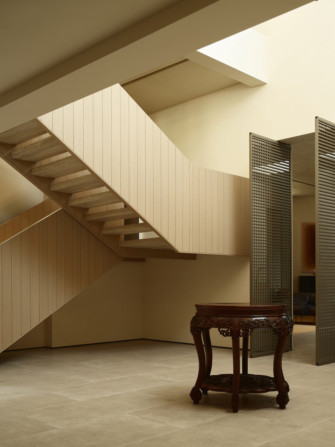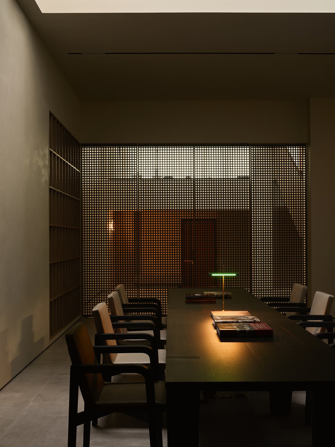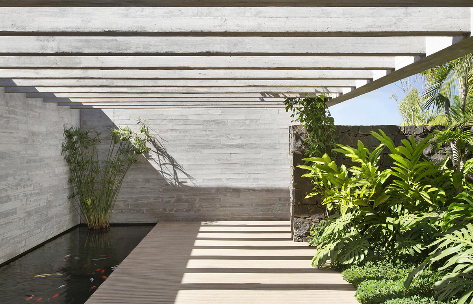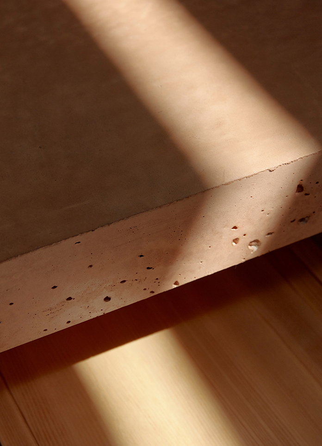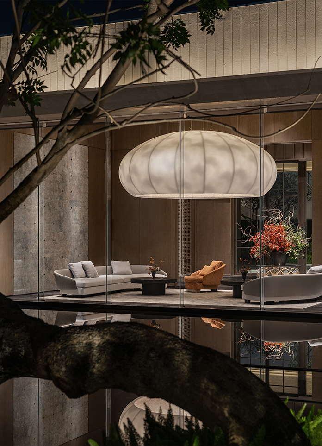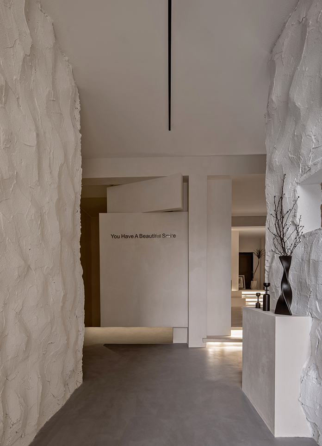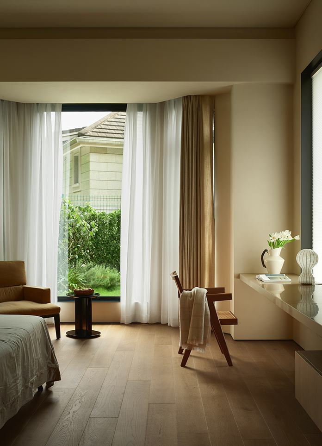
The home in this case is located between the city and the mountains. The location is relatively quiet. It passes through a short section of the mountain road along the lake and is right between the mountains and the lake. The owner and the designer are also good friends. He hopes that this house will become his first residence after retirement, bringing some changes and aesthetic unity to his overall lifestyle, so that users can enjoy tranquility and leisure in the environment. . So, after taking over this project, we began to try to implement the owner's wishes.
Living in seclusion between mountains and lakes, it emphasizes the spirit of the place and creates an ideal place of nature and tranquility.
The owner's name contains the word "benevolence". After many years of getting to know each other, it is indeed the word "benevolence" that indicates the person's self-restraint and propriety. The choice of this geographical location corresponds to Confucius's "The benevolent man enjoys the mountain, the benevolent man is quiet, the benevolent man lives long".
During the communication with the owner, the earliest logic that was settled was the relationship between the internal space and nature. We did not seek too many material expressions and only considered the introduction of light and nature. Each bedroom is designed around the relationship between the window and the view.
Due to the staggered structure of the building itself, we needed to deal with the relationship between a lot of staggered beams and space. In the end, we retained a lot of the staggered structure and made use of it. The place itself has no meaning. It is the characteristics of the users that give it a certain emotion or personality, and it is also the attribute of the building, nature and people.
In the design plan, we opened part of the original floor slabs to form an interconnected area between the first and second floors. This is not only for the flow of air and light, but also to form an interactive relationship at home, so that everyone in the space can You can feel each other. In the selection of furniture and space materials, more natural and intimate materials are used, so that there is a more natural expression between the inside and outside. Introduce the harmonious relationship between man and nature into this scene.
- Interiors: Universal Design | Zhang Peng
- Photos: Pu Yan

