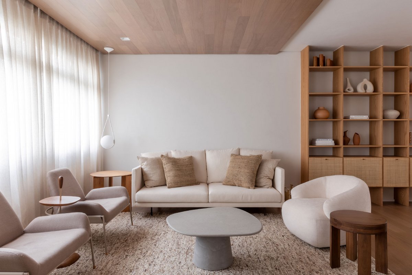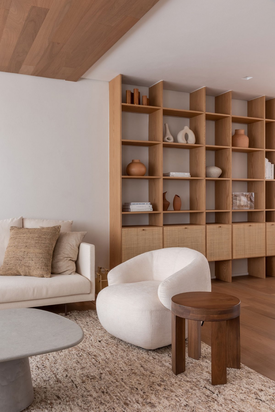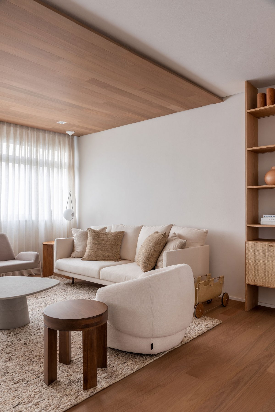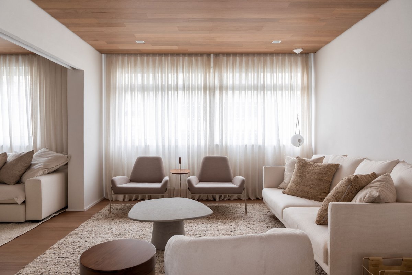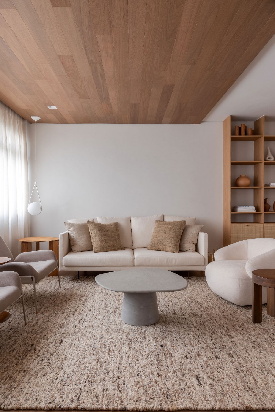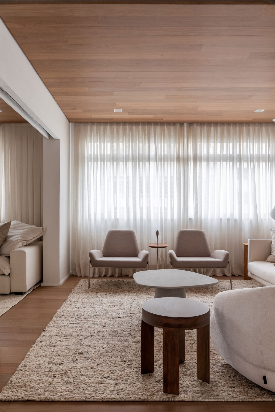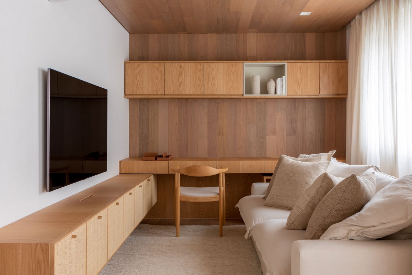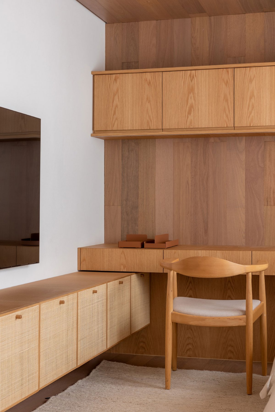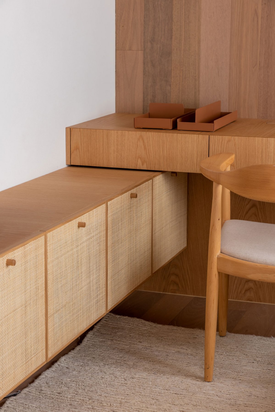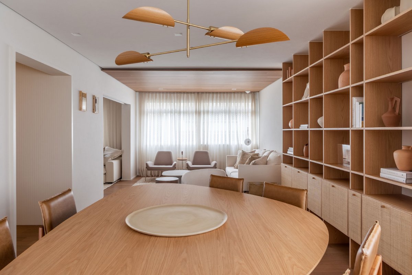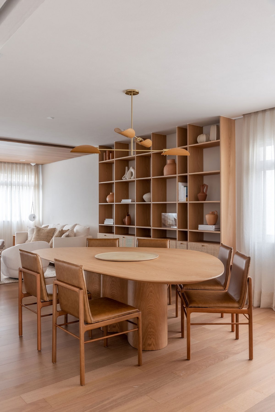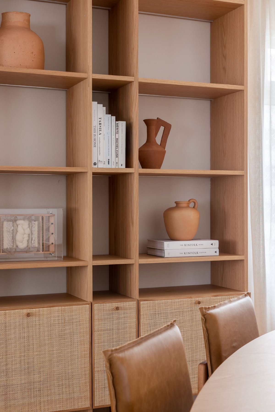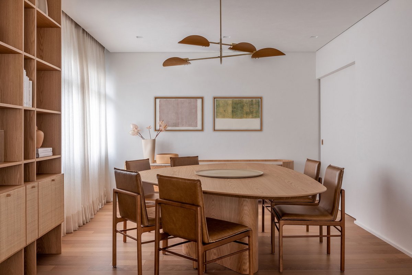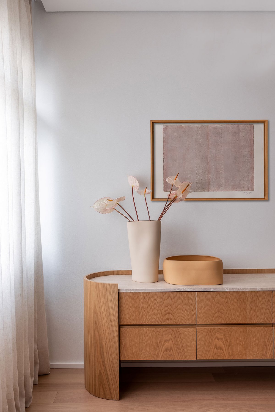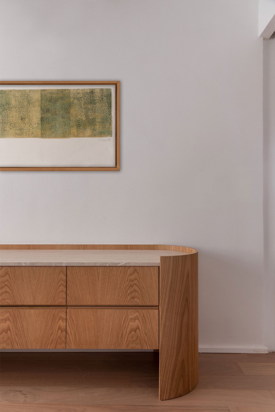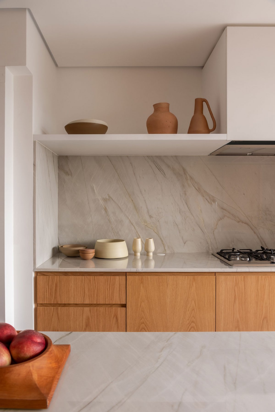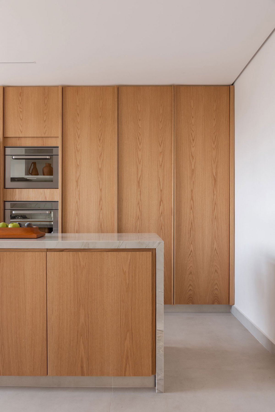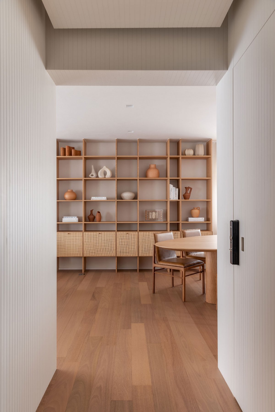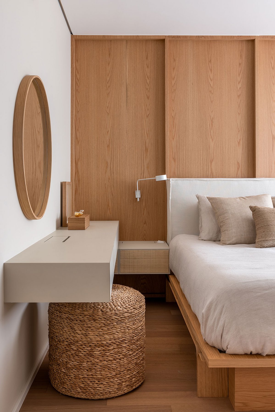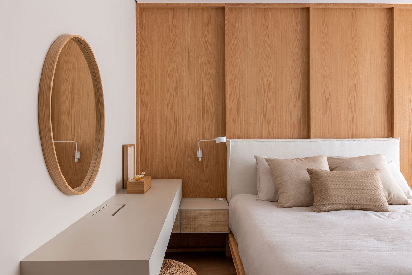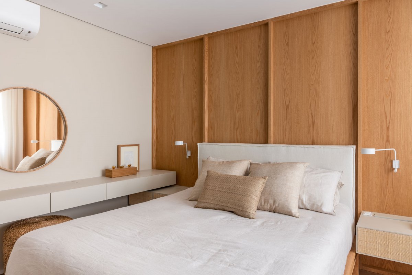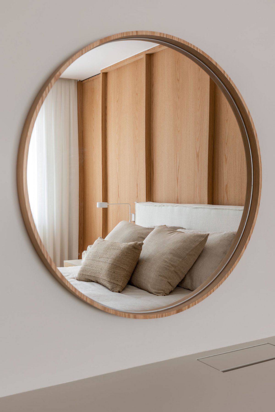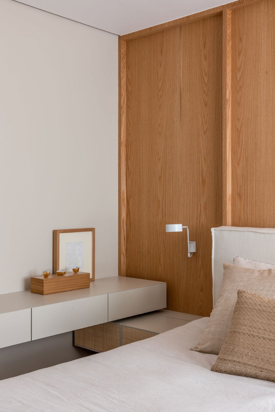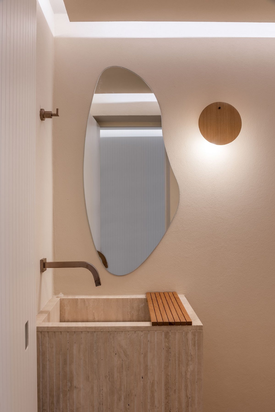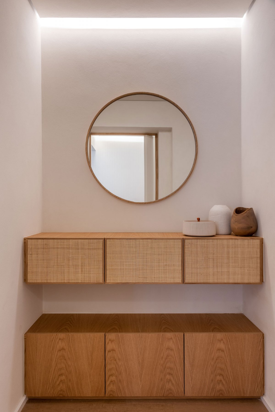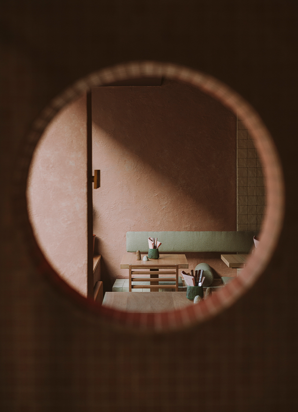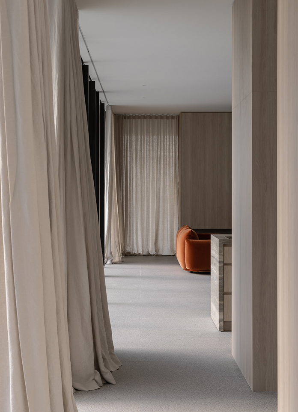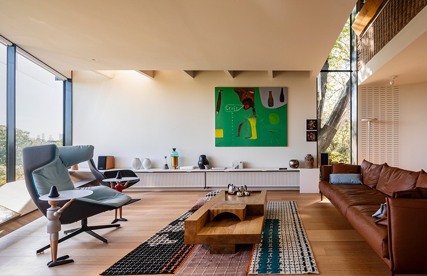
MCR Apartment is a minimal home located in São Paulo, Brazil, designed by VOA Arquitetura. When a project allows us to create areas beyond architecture, we believe that everything becomes more cohesive and interesting. In this case, we developed the design of the bookshelf, dining room sideboard and the table itself for the project.
The development of furniture for each project is something that motivates us to think on a different scale. The bookshelf is the central element of the project, being responsible for integrating the environments. The uneven but still asymmetrical niches bring dynamism to the design and spaces.
For the bedroom, the wooden panel together with the other materials selected to compose the space bring a feeling of comfort and warmth to the environment. For the kitchen, due to its linearity, it allowed ample use of the space. Designed in a functional way, without neglecting the attention to detail and choice of materials that were cohesive with the rest of the project.
- Interiors: VOA Arquitetura
- Photos: Rafael Renzo
