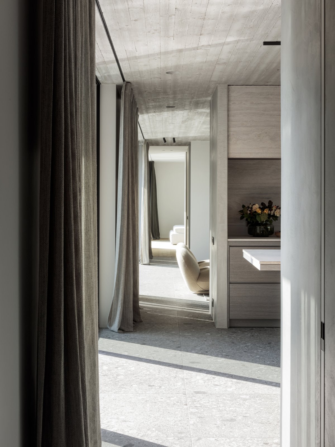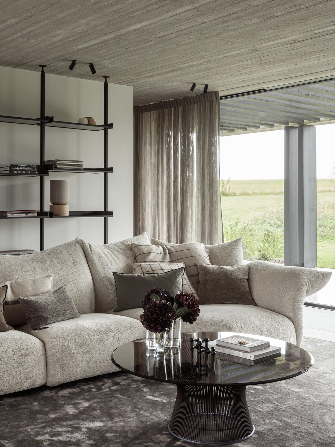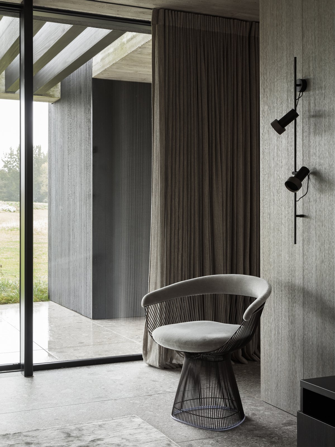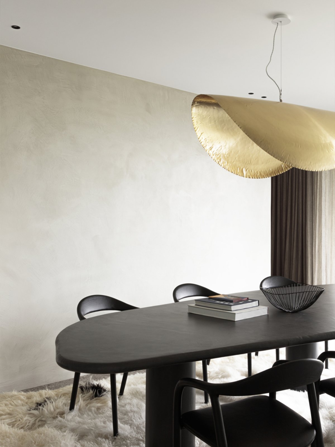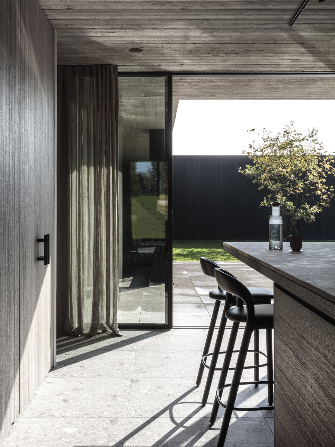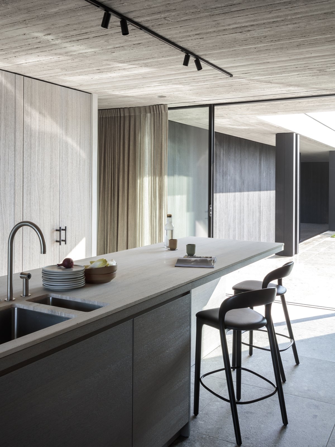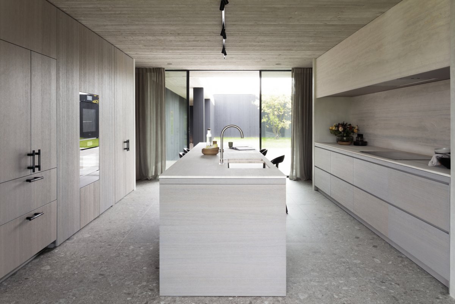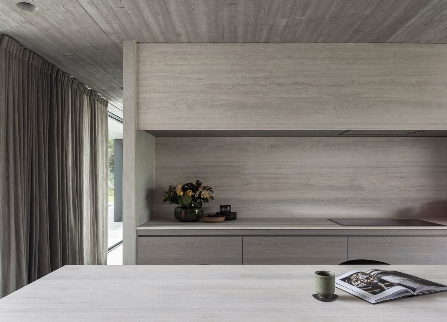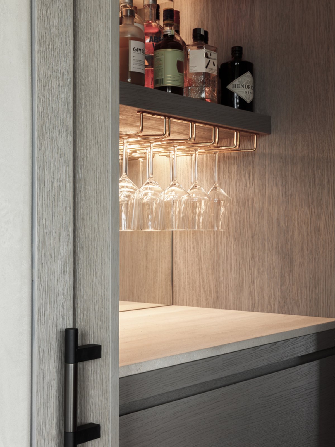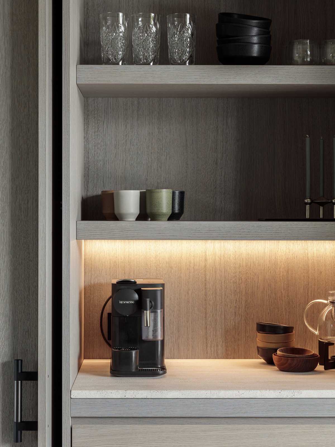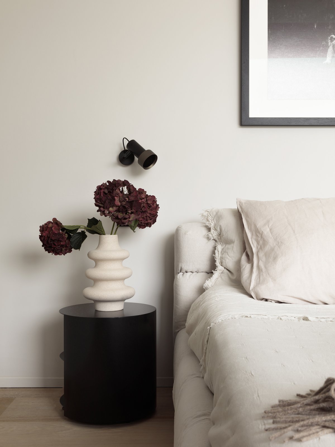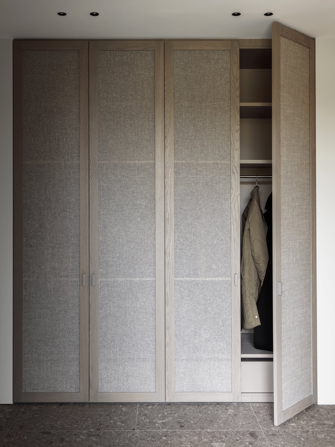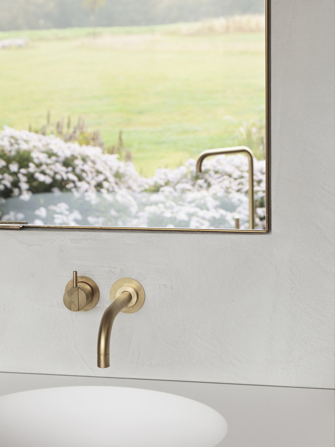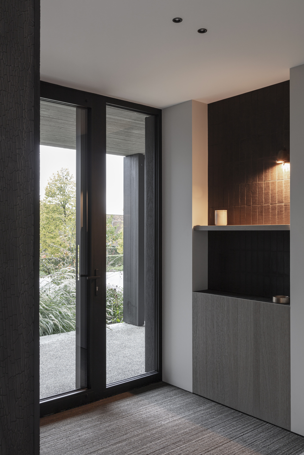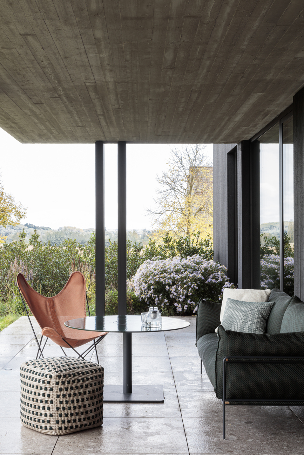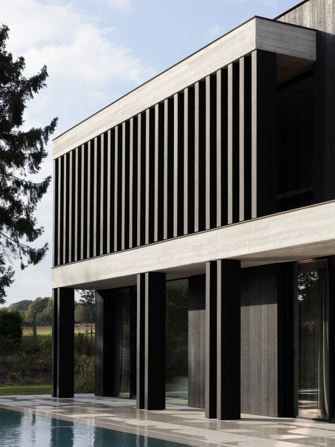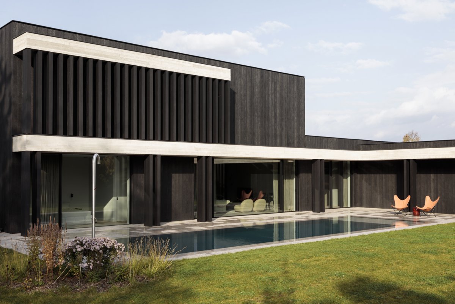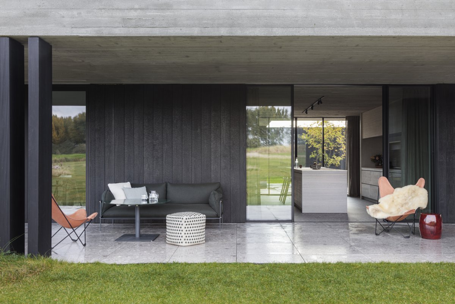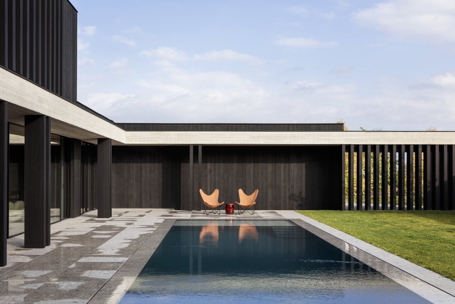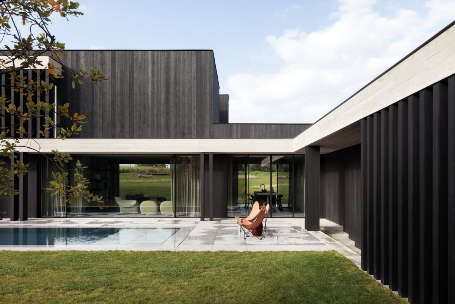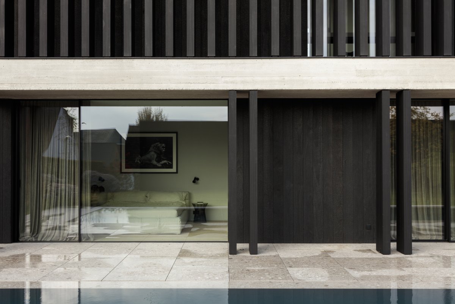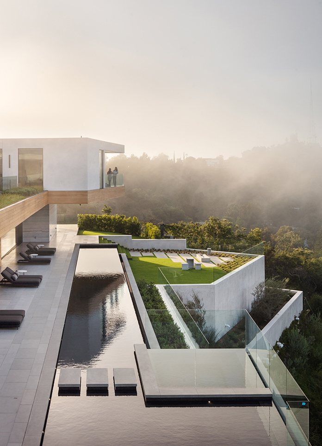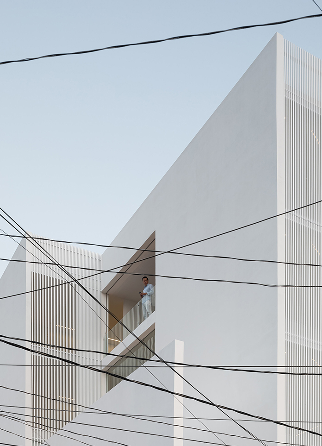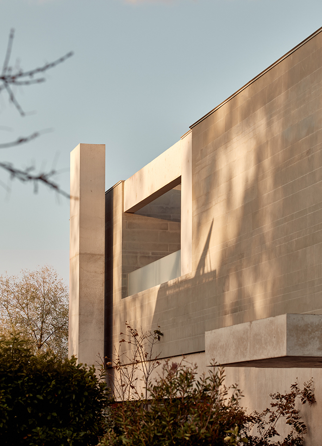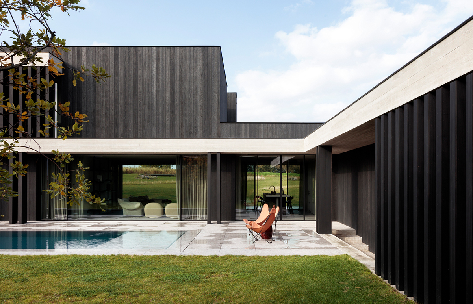
Villa RS is a minimal residence located in Kruisem, Belgium, designed by JUMA Architects. JUMA was commissioned to design a new house on a hill in the Flemish Ardennes. The north side of the plot offers stunning views of the surrounding fields with picturesque church towers in the distance.
In contrast with this open setting, the infinity pool, set like a mirror in the terrace, calls for a southern orientation and protection from the elements. In response to these contextual factors, JUMA positioned the residential volume at a right angle to the street, in this way creating a connection between the ‘north-south’ axis. When weather conditions allow, the sliding windows on both sides of this volume can be opened up completely at the level of the kitchen, blurring the boundary between interior and exterior.
A garden wall along the pool creates privacy and offers protection from the wind. The terrace on the north side is covered and has a wood-burning stove, making it possible to enjoy the vast surroundings almost all year round. At the level of the carport, the front façade has been opened up through the use of wooden slats which keeps this area from becoming too dark or somber.
The theme of the wooden slats is also repeated in the volume of the first floor, and they also recur in pairs to support the concrete canopies. The rather horizontal aspect of the house, as well as various elements such as the black façade cladding in burnt wood, are intended to deflect the attention towards the surrounding nature. The motif of the wooden slats is continued in the concrete canopies and ceilings with wooden formwork that typifies this architecture.
The black theme is also reiterated in the driveway, which features a washed concrete slab with black pebbles. The floors of the terraces and living areas are laid in Ceppo, the colour of which closely matches the concrete look of the ceilings and canopies. The interior is designed in light tone-on-tone colours that harmonise with the architecture. Interior and exterior flow seamlessly into each other through the consistent use of a uniform colour palette.
- Architect: Juma Architects
- Photos: Annick Vernimmen
- Words: Qianqian
