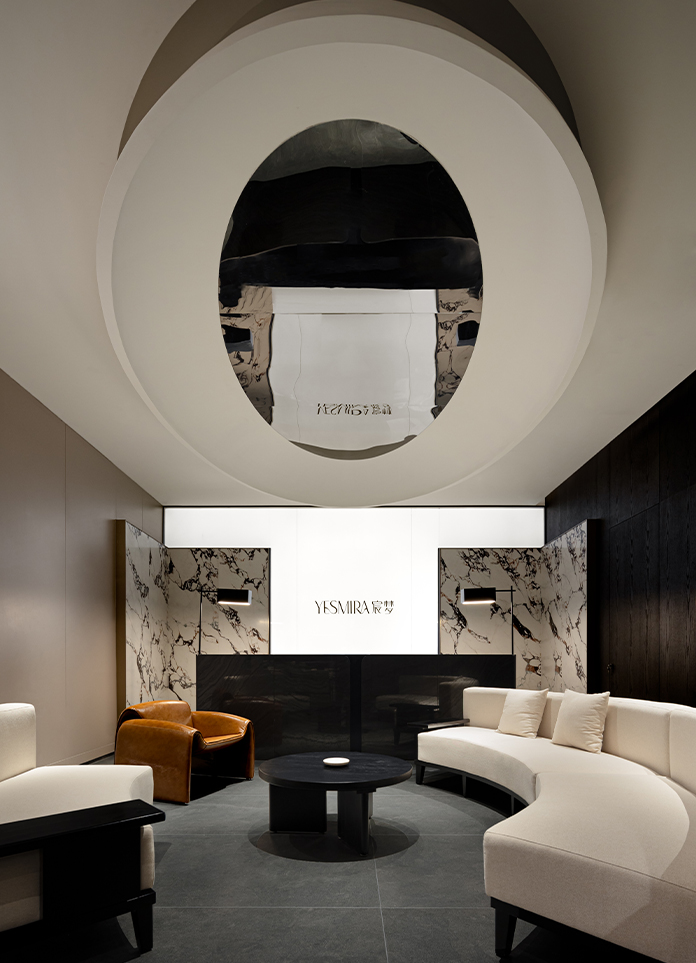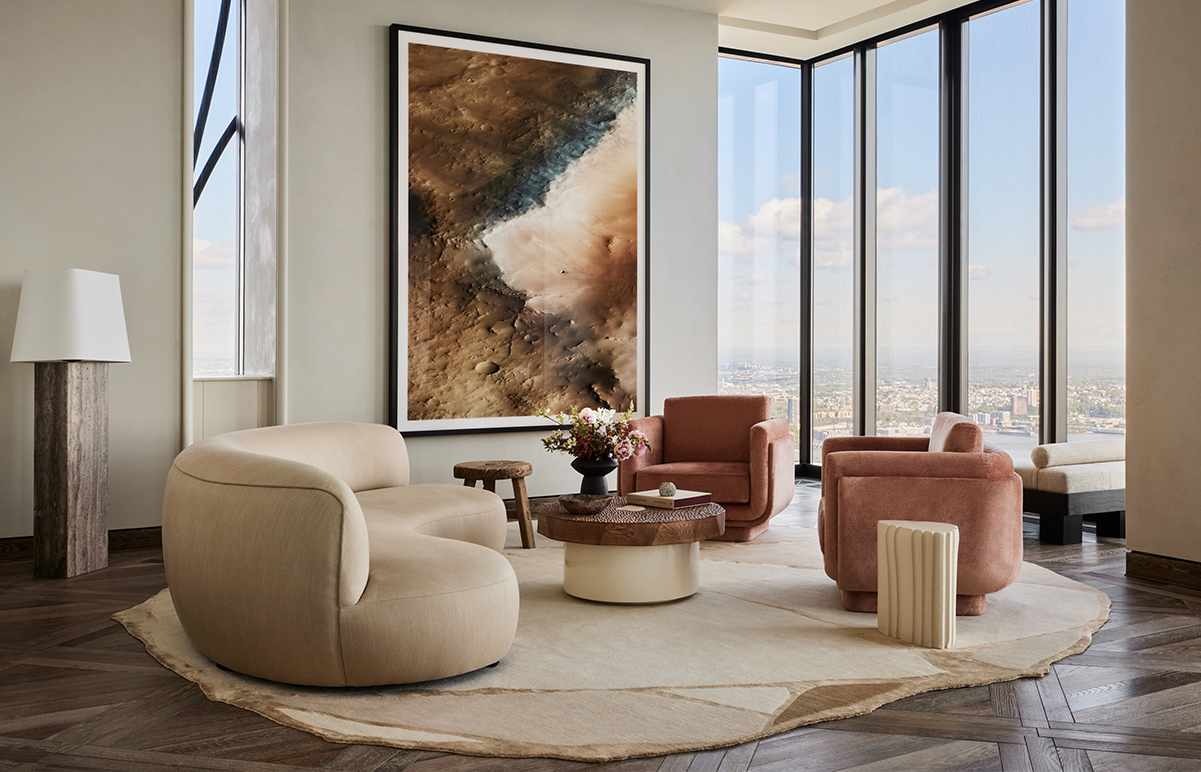
Woning VDBF is a minimalist interior design residence located in Denderhoutem, Belgium, designed by Vlaminck Van Wetter Architects. On one side of the kitchen space, there is a wall of storage cabinets made of walnut veneer. All kitchen appliances are hidden behind sliding doors to enhance the tranquility of the kitchen space. The rhythm of the milled handle stands out and gives this walnut volume the depth that provides a warm atmosphere.
On the other side, the L-shaped workspace is surrounded by two ceiling-height walnut planks. The low kitchen cabinets are in the same walnut finish, and the kitchen countertops and wall coverings are in muzillac textured grey natural stone. Between the vertical panel on the far right and the façade, a space is provided where the curtain can be slid in.
Stone used for kitchen countertops is sanded and epoxy filled to make it more durable and ridge suitable for intensive use. The wall cladding has a special treatment called "Afripa Fine", a shade of pale grey travertine-like stone. The black kitchen faucet used in this project is called "Quooker". Designed by the company of the same name, it has a unique application that instantly delivers boiling, warm, cold or sparkling water. Floors consist of seamless poured epoxy floors, ceilings and remaining natural plaster walls. Ceiling high doors lead to the entrance and utility room.
- Architect: Vlaminck Van Wetter
- Photos: Thomas De Bruyne
- Words: Gina











