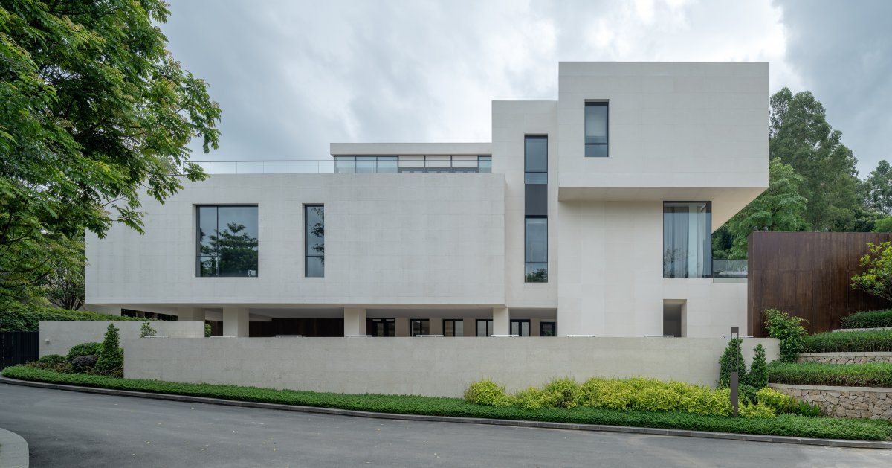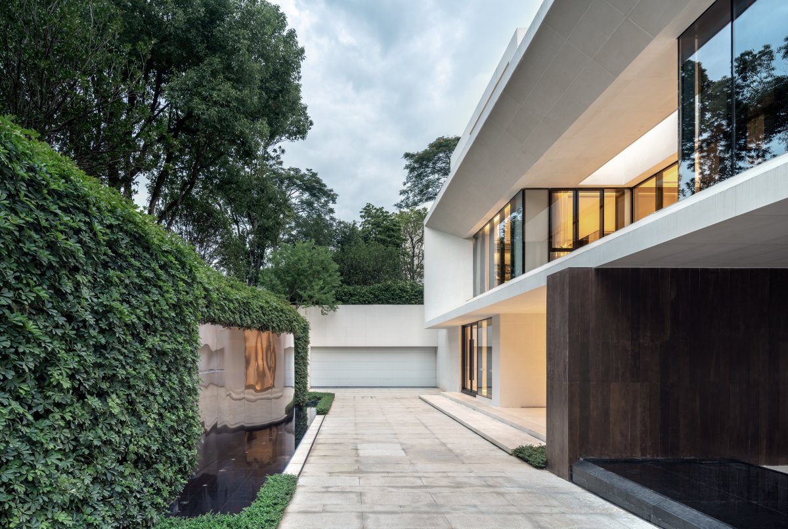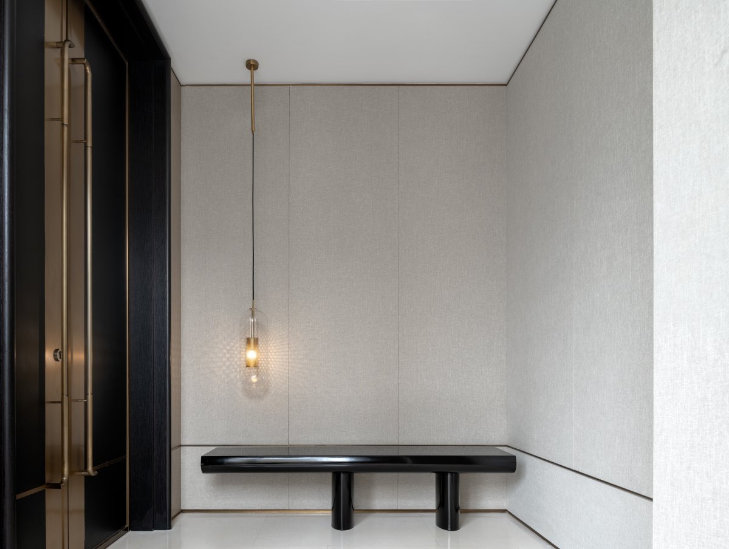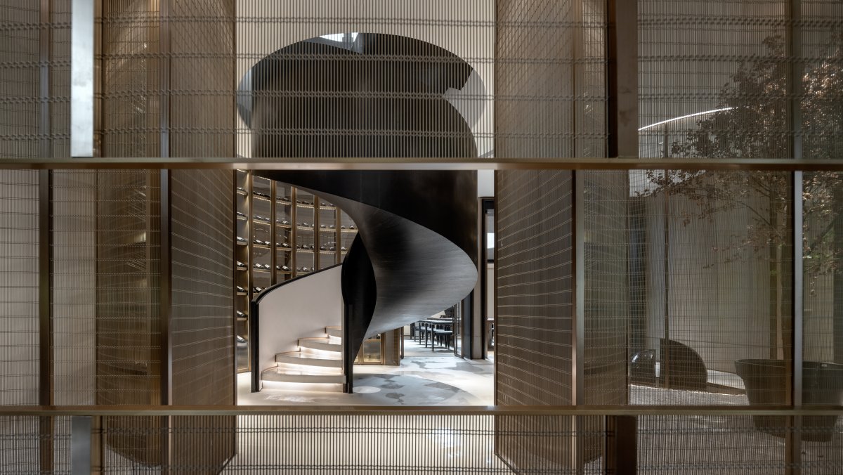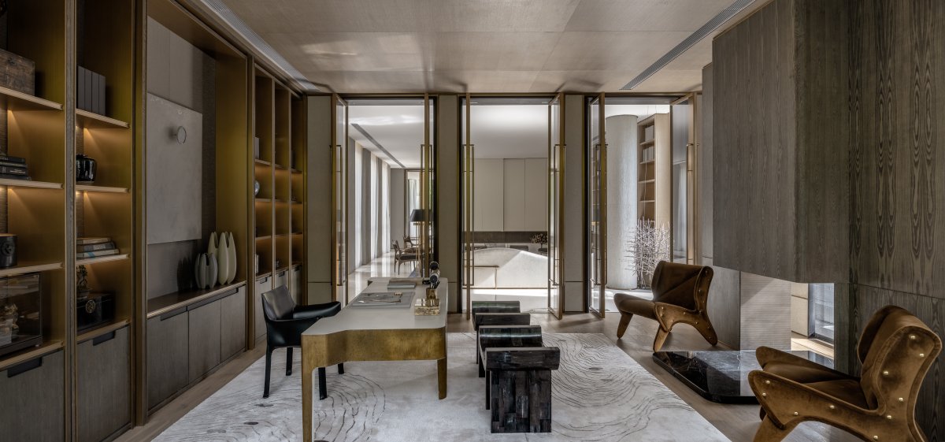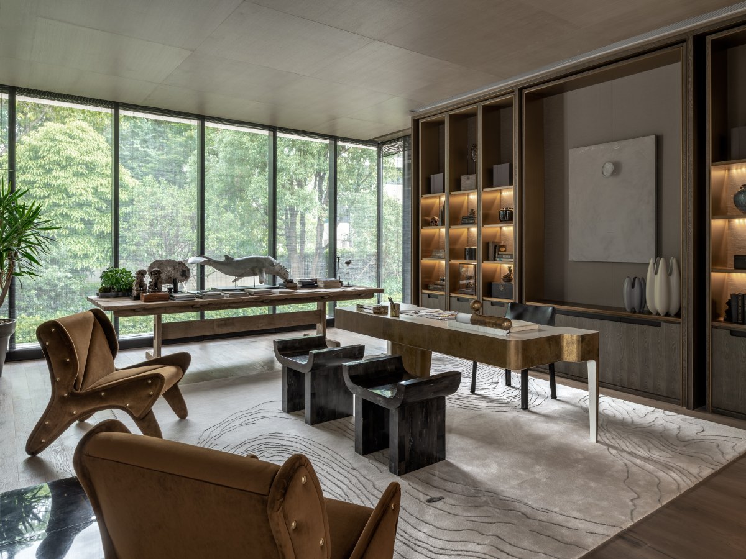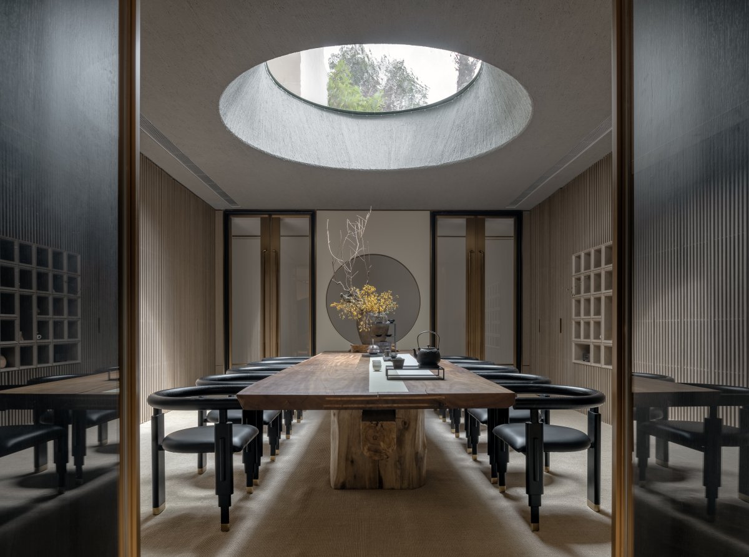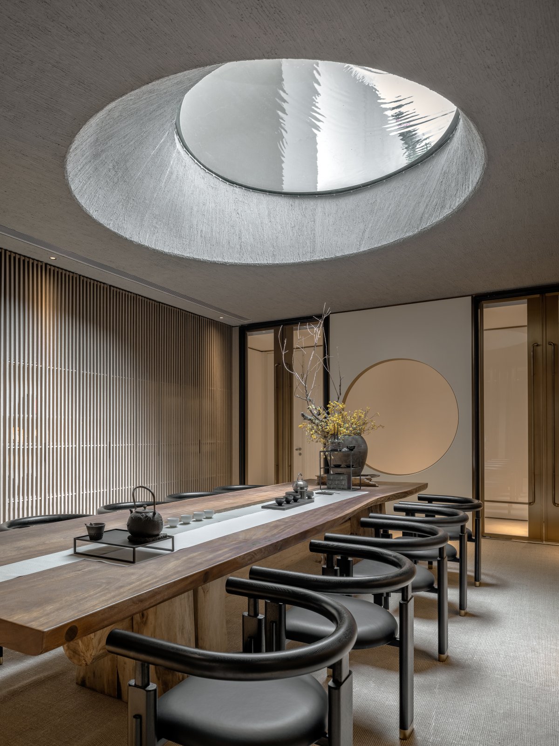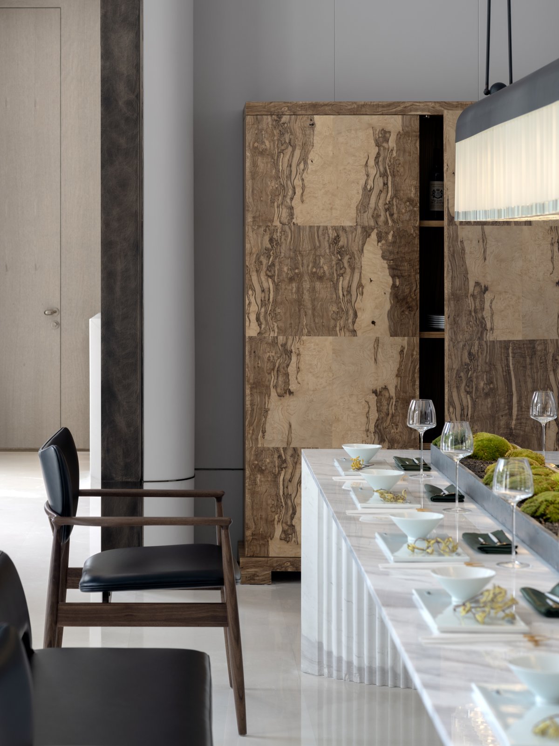
Huayuan Yunhe Villa is located at the foot of Baiyun Mountain in Guangzhou. The seamless overall planning starts from the environment and internalizes the natural landscape into the spirit of the building, thus achieving the model of luxurious mountain villa. As the second residence, W Design brings you into the slowest time schedule. You can enjoy the clouds, birds, mountain wind and compose free poems of heart and spirit in the mountains.
Building on the original basis of the overall transformation, from architectural transformation, interior design, soft decoration design to product design, the depth of the team shape, to create a new order into the nature of the clouds and villas. This overall Design path is exactly the thinking and practice of W Design for future project creation.
Mountain years, landscape can not be absent, sunshine must be present. The first floor of the building is embedded in the mountain. The living room and the inner courtyard are cut off into a narrow triangle by the rocks.
The seamless team opens the inner courtyard to form an inward-facing enclosed courtyard, inviting light in. The exquisite outdoor stair box design allows the occasional pacing to be welcomed by the beautiful Merle birds.
Seamless re-comb building facade, vertical and horizontal to suit the box, with the ultimate transparent glass window, so that the indoor and outdoor as far as the eye can reach, become the best space display.
Old wood is long desk, Paris antique furniture, wooden fossil stool, the abnormity desk that copper encloses, everything is in the ambition of natural history of rendering space, and display way achieves balanced in asymmetry again.
The stair boxes connecting the first and second floors, like the stairs where the trees grow, spiral upward to give life. Every step of the staircase has its tone, set to music gradually into the sky, leading to the long table dining room is elaborately laid out quiet feast.
Tea room circular skylight, by a thin layer of water clever light and shadow, designers with water wave borrowing, it seems that the light has a person's emotion. A breeze swept over, the light was raised a wave, finally in the wooden fence wall silent flap, time here to record the breeze, zen here quiet into the heart.
Soft outfit design adds kirin pattern chart intention carpet, organic form ink tea table, in the time changes in balance strong and weak contrast; Wave painting adorns the space, creating a fresh and elegant contemporary scene in the form of a faint shade of ink.
Mr. Wu bin's original "ink +" series of sofas, poetic mountain dwelling, long distance feelings of zen, in the sky Ming landscape. In 2011, the series was invited to the annual exhibition of Beijing design Wednesday and collected by the museum.
The layered order of space and nature, benefited from the ethereal and meaningful show in the mountains, and accompanied by the light of heaven and the sky into the interior, for the contemporary mountain life transmission of a moment of quiet, natural interest is so.

