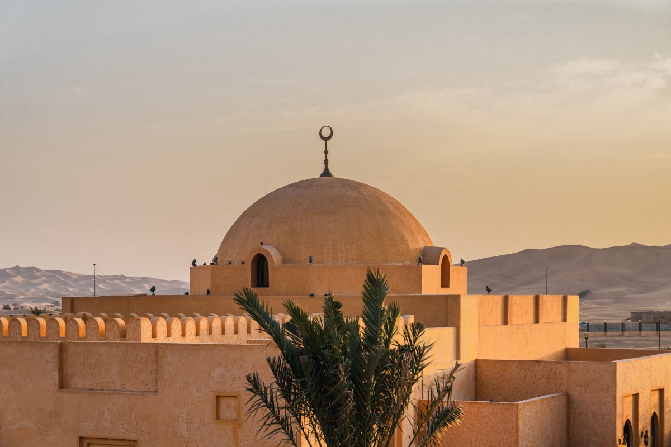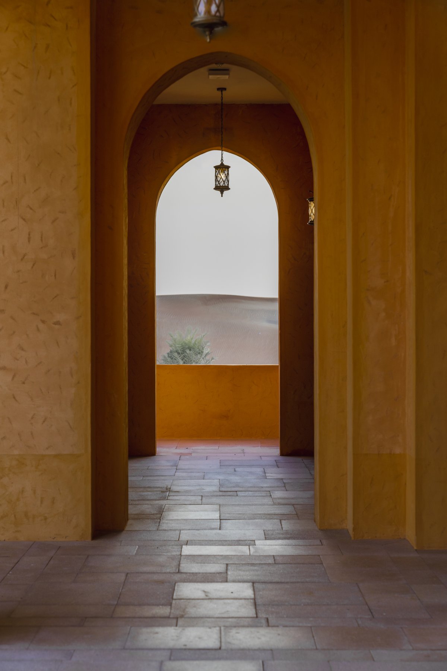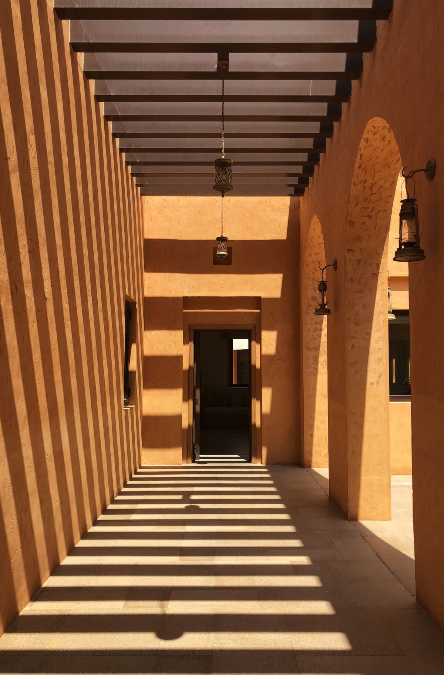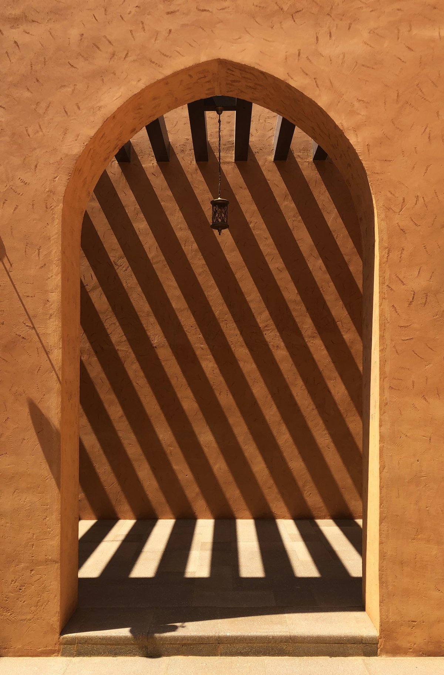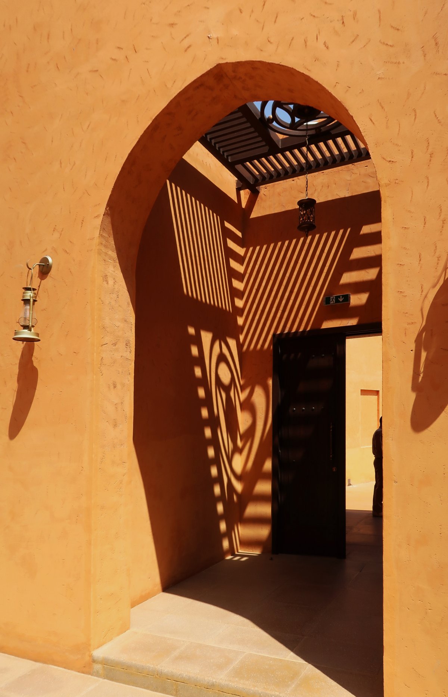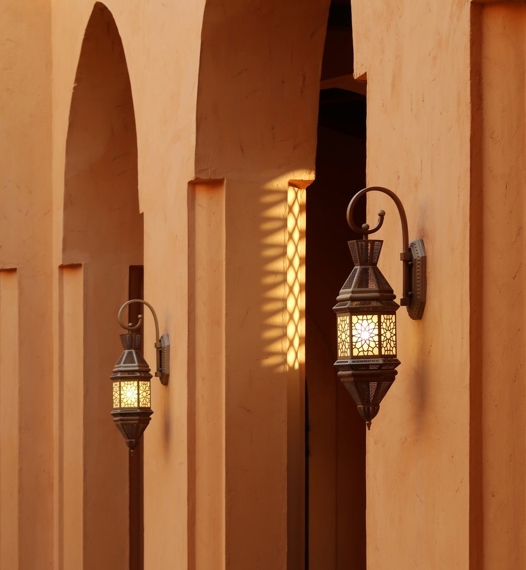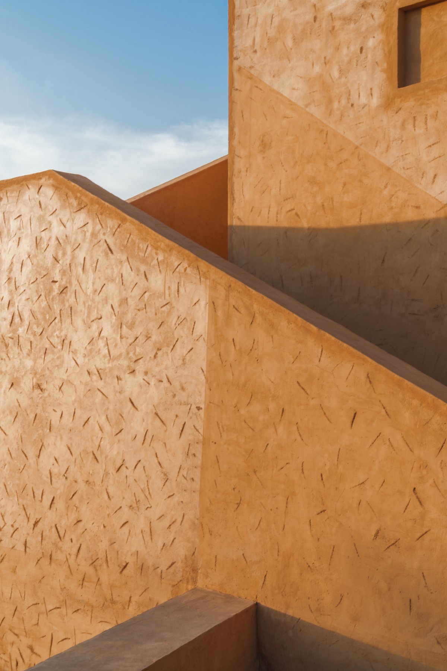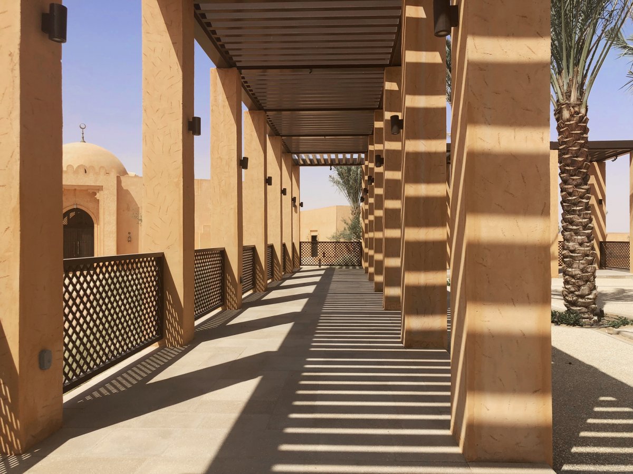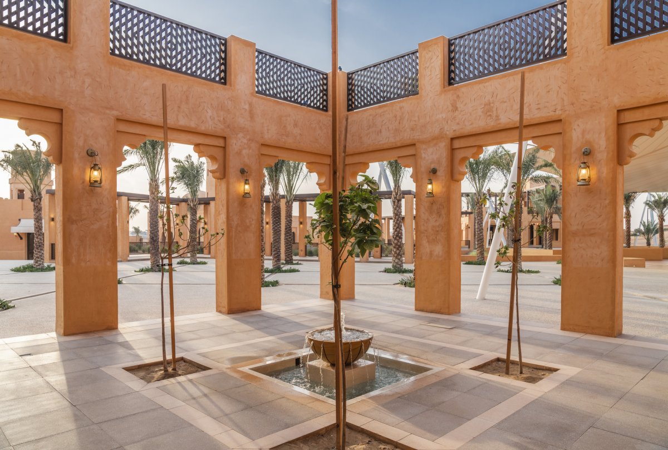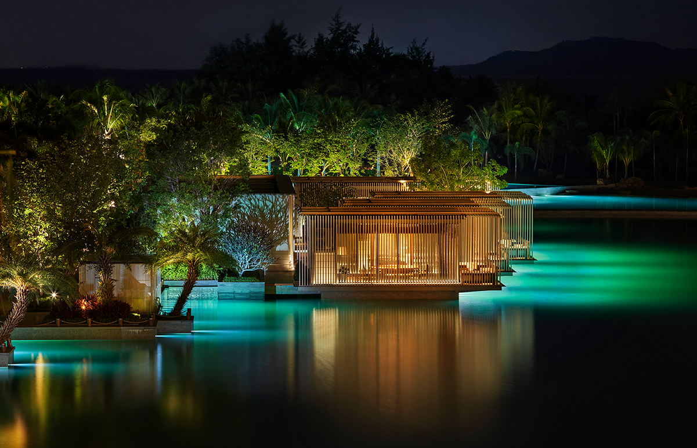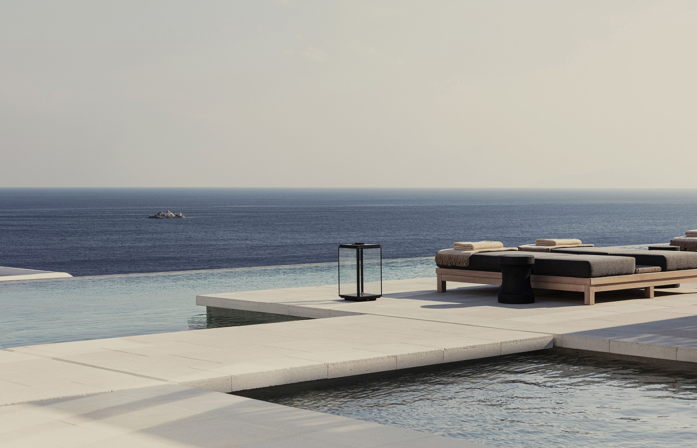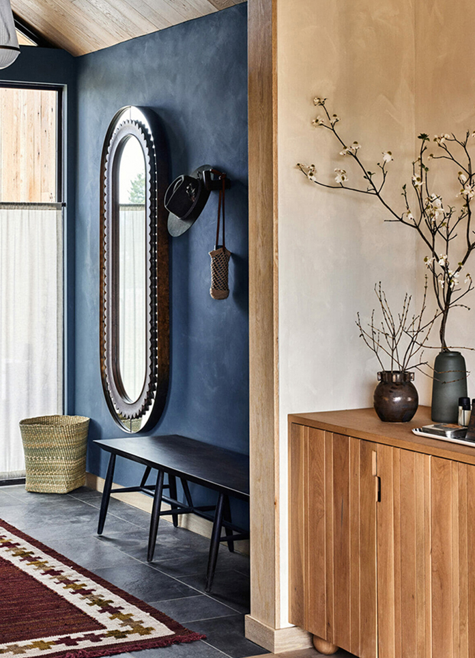
Project Components - The project includes several buildings and outdoor areas. Buildings include an entrance gateway, information center, administration building, and services buildings. The center of the camp includes a large tent-covered plaza surrounded by several buildings including a cafe and a restaurant, a 21-bedroom lodge, including an indoor pool and a gym, and a spa. Other features include an amphitheater, a watch tower (Al-Manarah), and 10 camping tents including 13 bedrooms, in addition to a TV Studio building for “Sharjah Media Corporation”.
Outdoor areas also include bus and shaded car parking areas. Plans are underway for additional 15 luxury tents at the outskirts of the retreat to satisfy increasing demands for stay in this retreat by both locals and tourists. An important program element unique to this retreat is the inclusion of a mosque, which reflects the Client’s intention to respect the needs of local visitors, while also attracting tourists to its various leisure and hospitality offerings.
The Comprehensive Design Approach - This Retreat highlights the identity of Al-Badayer area and encourages the enjoyment of its assets within a creative local contemporary narrative. It represents a new comprehensive approach in the development and implementation of urban, architectural, interior and landscape design. Cultural and Environmental Sustainability - Local traditional architectural typologies are used in the design of buildings including courtyards, arcades, arches, mashrabiyas, decorative features, etc. The color of the building walls reflects the peach desert color, while the high arcades and pergolas intensify the feel of shade and shadow. Such approach would hopefully raise awareness of sustainable local architecture, both culturally and environmentally, and the continued relevance of architectural heritage today, especially in this age of cultural alienation.
- Architect: Wael Al-Masri Planners & Architects
- Photos: WMPA
- Words: Gina

