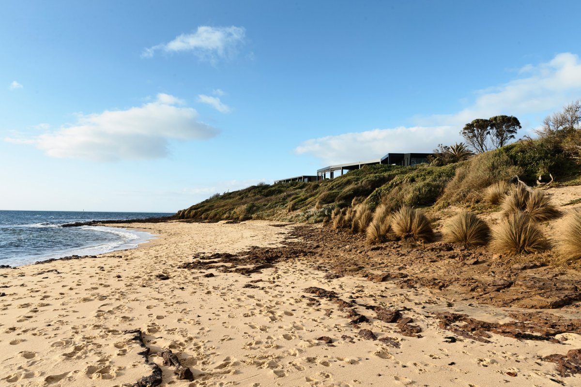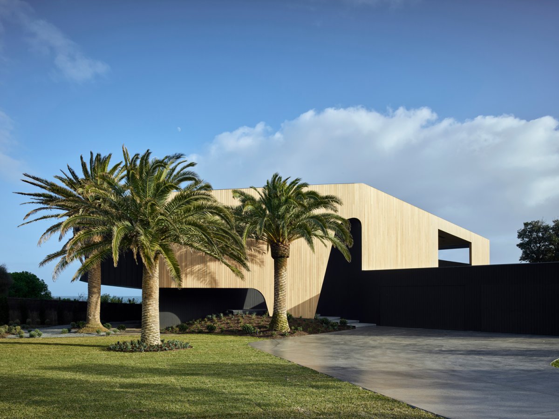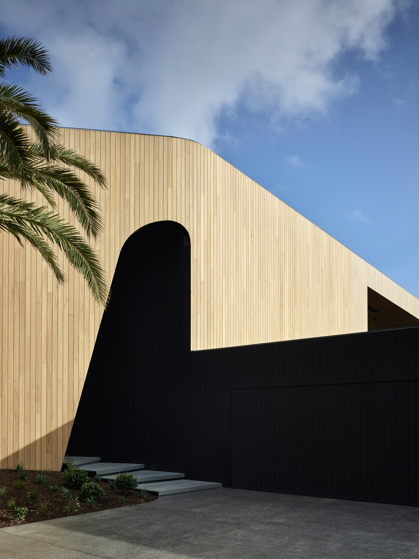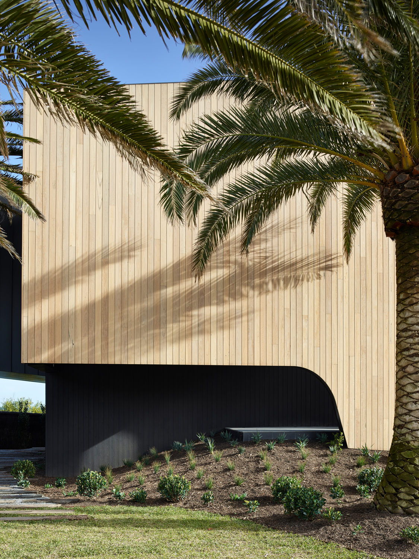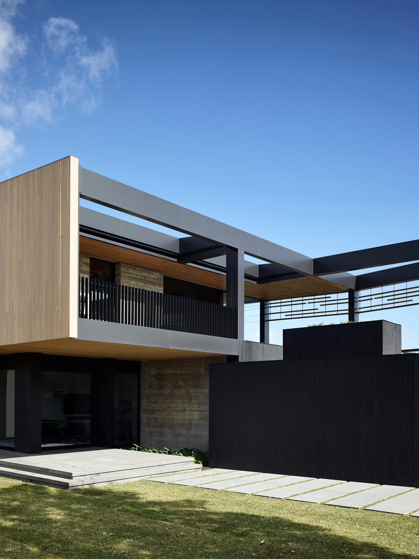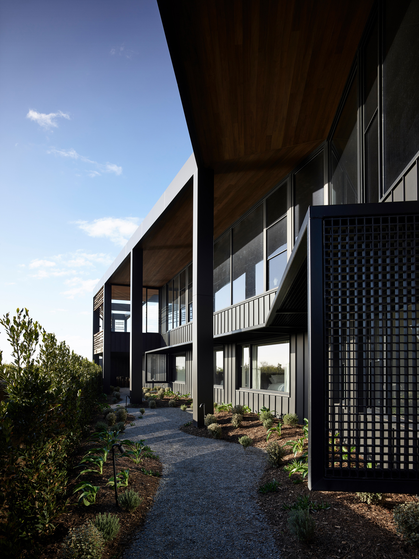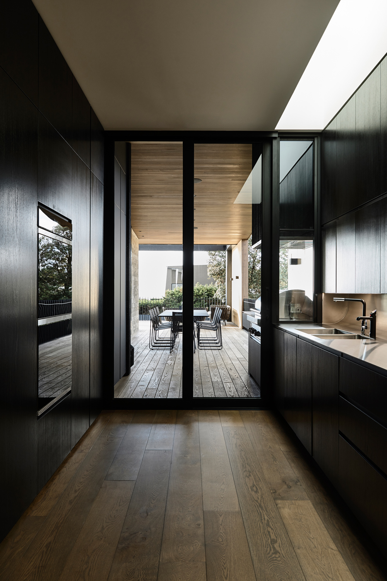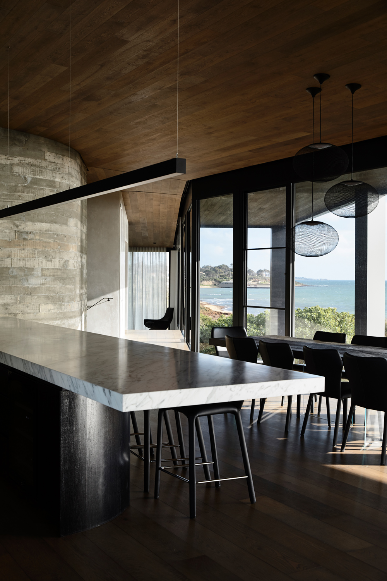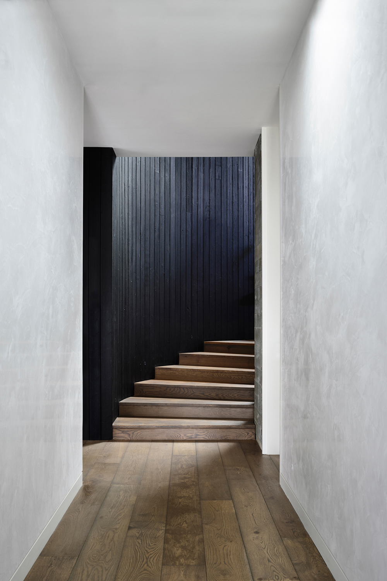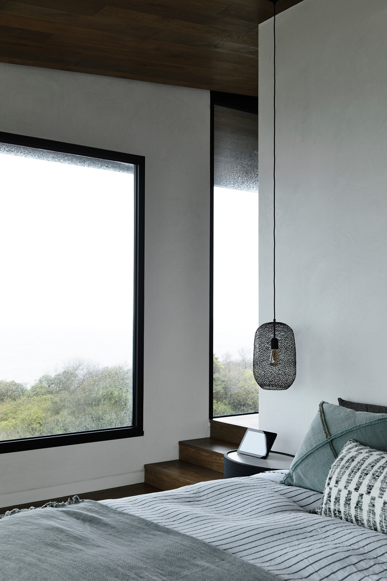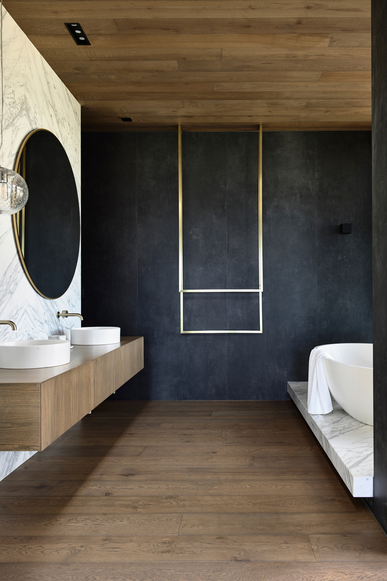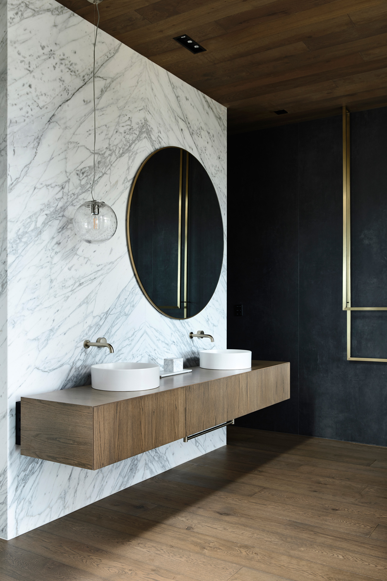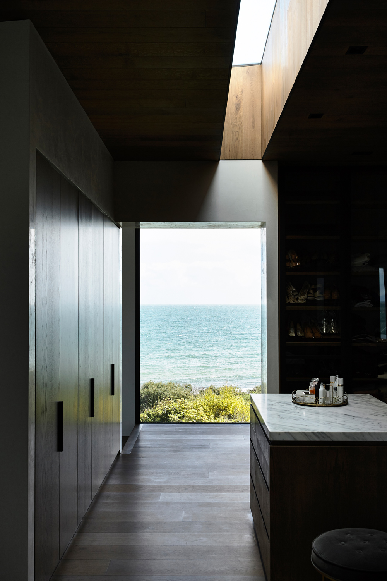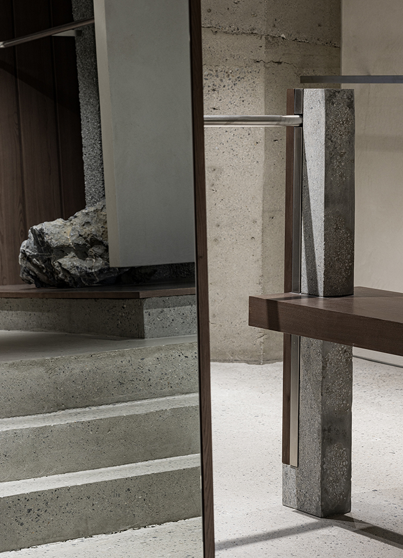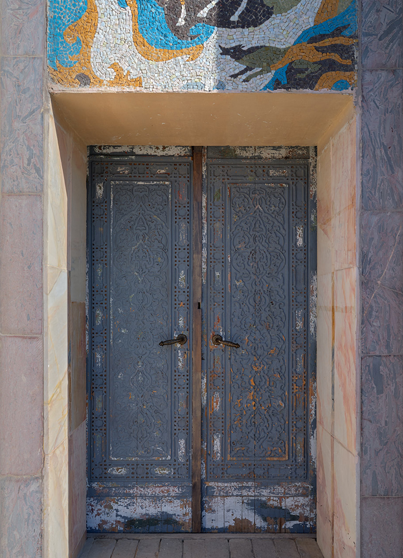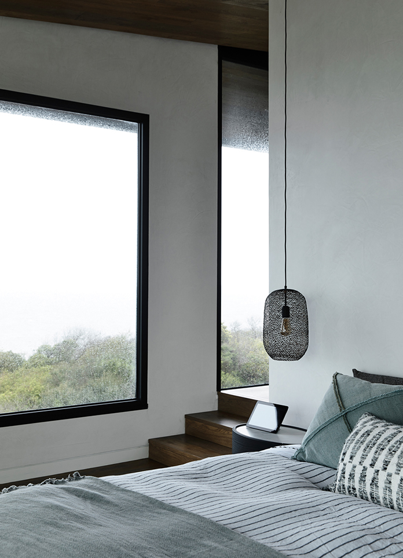
The Canadian Bay Cabin, located on Port Phillip Bay in Victoria is a two-storey home built for our clients who are local to the Mount Eliza area. The entry is anchored by a concrete core and plays a major anchoring role in the layout.
At the east end of the home, a lounge enjoys ground floor westerly views of the water, with northerly and easterly views of its own private and protected garden. The upper level is accessed by a stairwell to reach. Reaching the top of the stairs, the visitor is welcomed by a panoramic water outlook.
Wolveridge Architects consciously accepted the rawness of the concrete for what it is and surrounded it with predominantly timber veneers to bring not only a sense of warmth in an otherwise cool space, but a sense of opulence and sophistication.
- Architect: Wolveridge Architects
- Photos: Derek Swalwell
