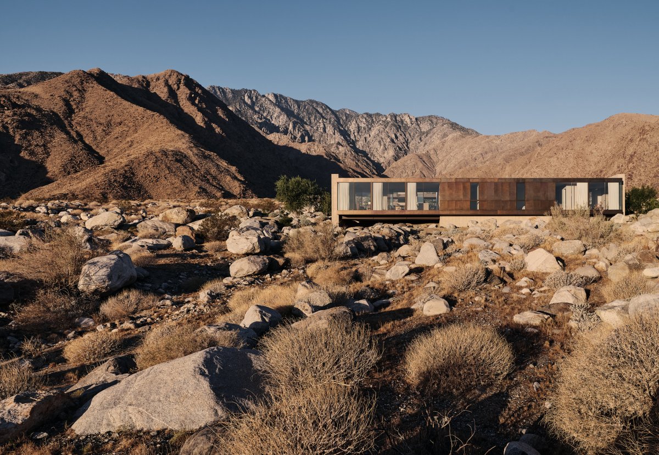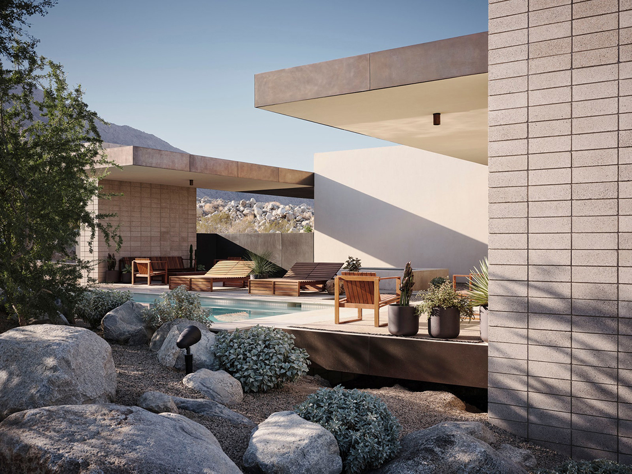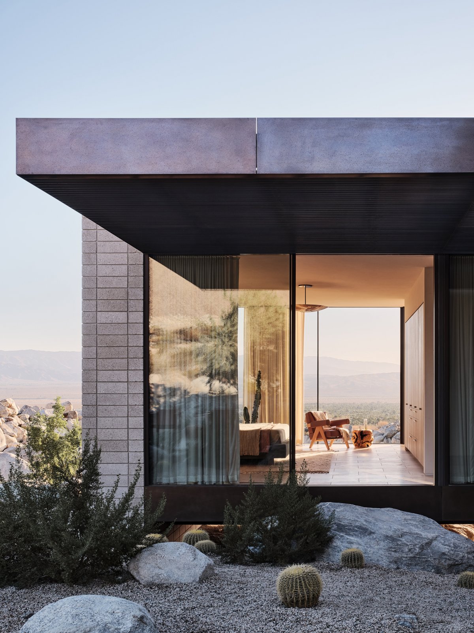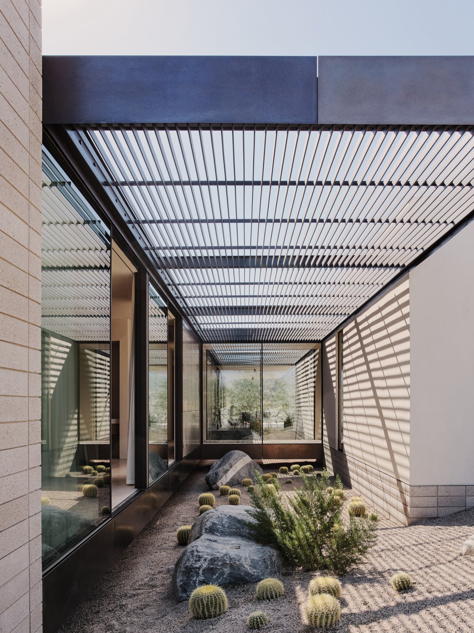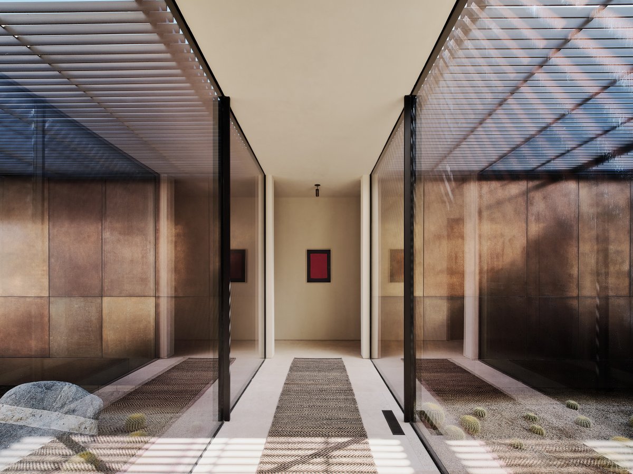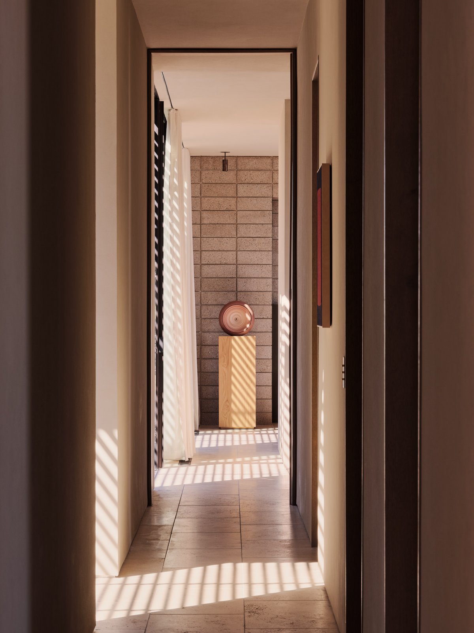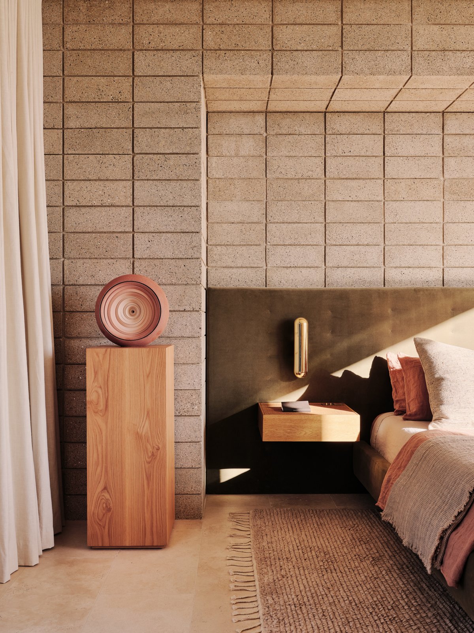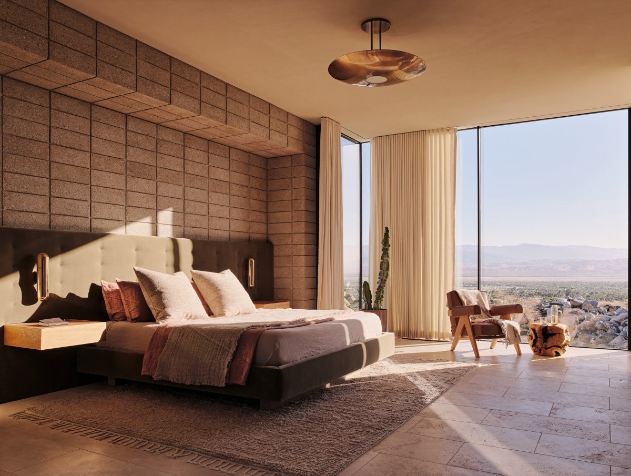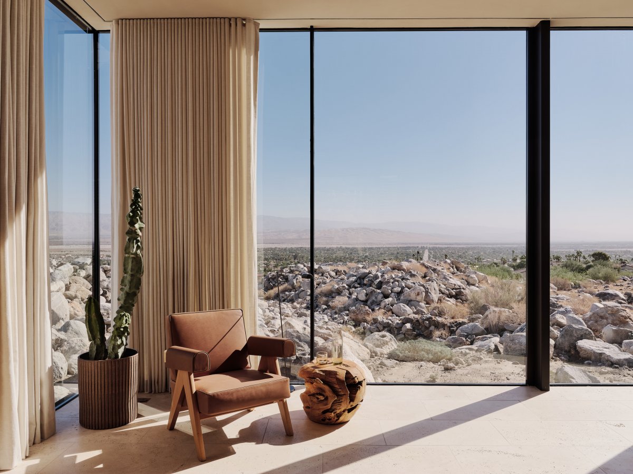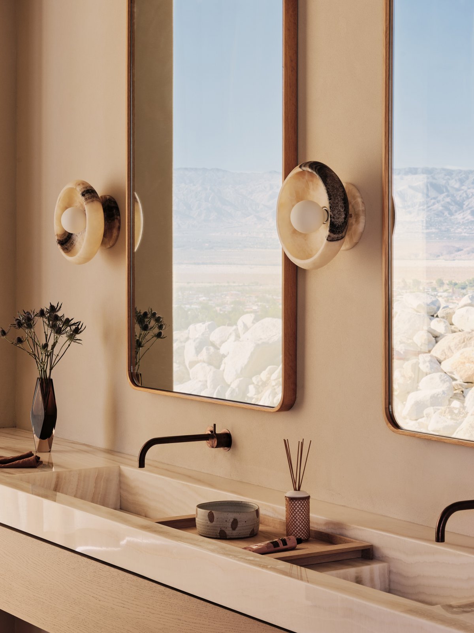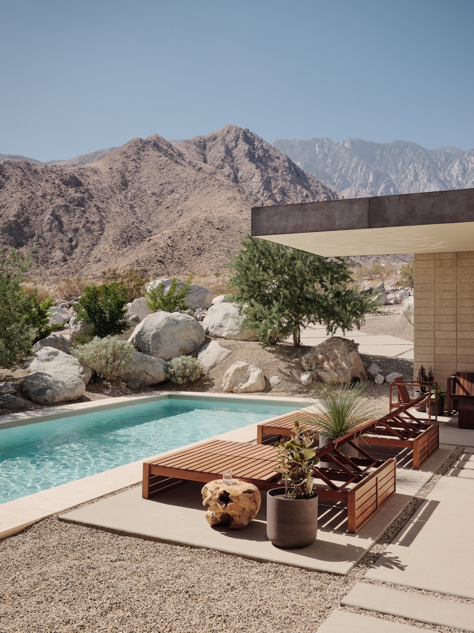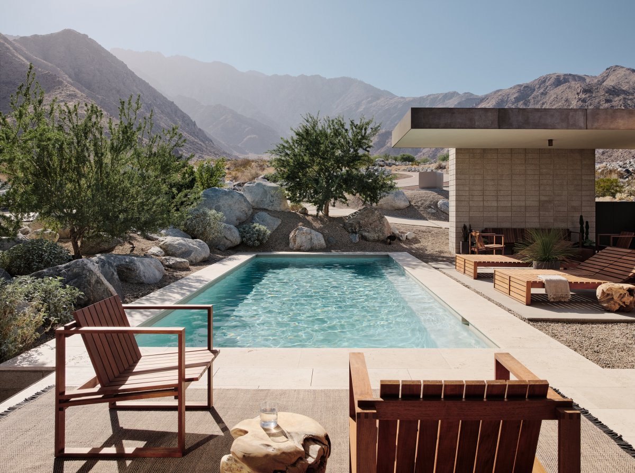
On a slope in Palm Springs, California, design studio Woods Dangaran has built Desert Palisades, a private residence that is closely connected to its surroundings. The house sits peacefully among boulders, straddling a natural estuary and rising above the existing site, yet still maintaining a strong relationship with the ground.
The house's shape is an elongated rectangle with projecting overhangs and shading structures, presenting a geometric pavilion surrounded by rugged boulders. From the site selection to the floor plan to the decor, the house strives to maintain a close connection with the natural environment. To this end, Woods + Dangaran chose earth-toned plaster walls and textured concrete masonry units to tie the building to the site.
The living and dining rooms, kitchen and children's bedroom and master bedroom suites are all allocated in the main rectangular structure. Meanwhile, a glass-enclosed bridge connects the two wings of the house, creating a central atrium that can be seen from almost every room. Large sliding glass doors run throughout the great room, providing a barrier-free transition to an outdoor dining area, deck, pool, spa, fireplace and sitting area.
- Architect: Woods Dangaran
- Photos: Joe Fletcher
- Words: Gina

