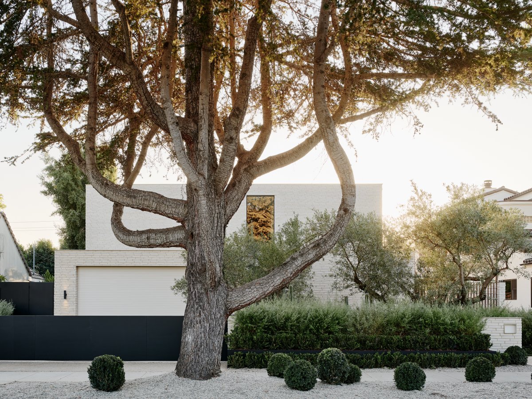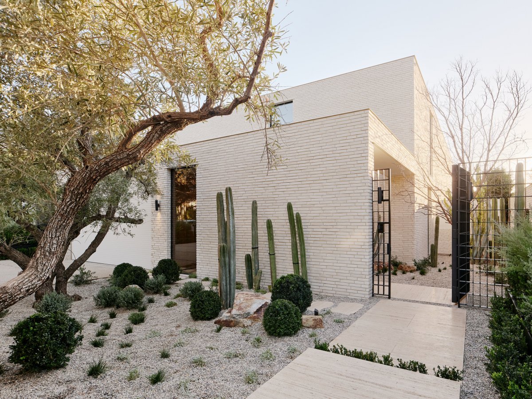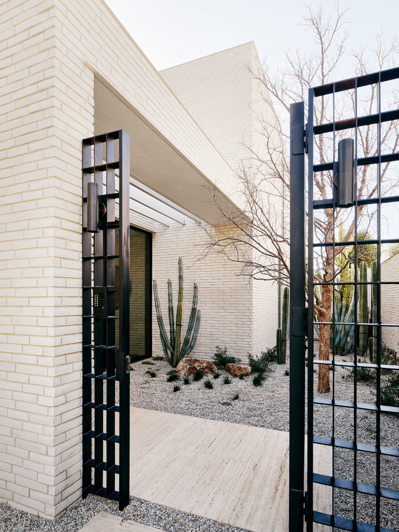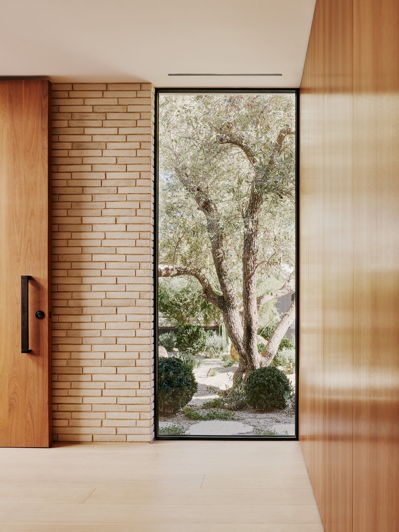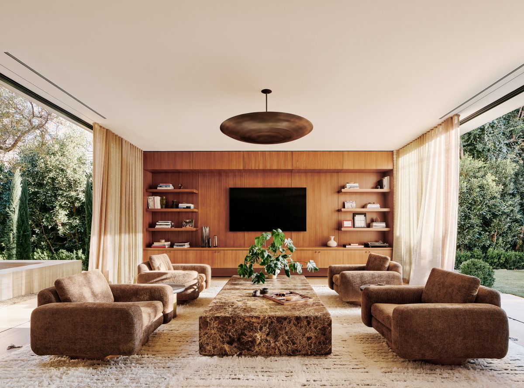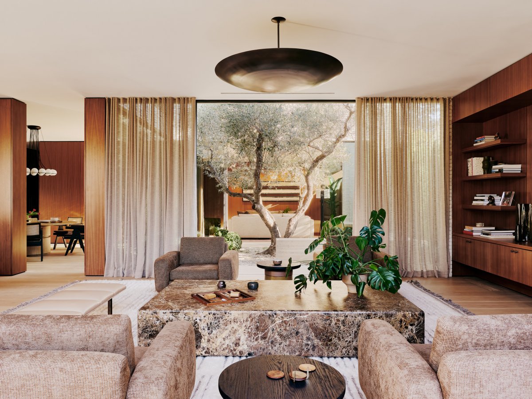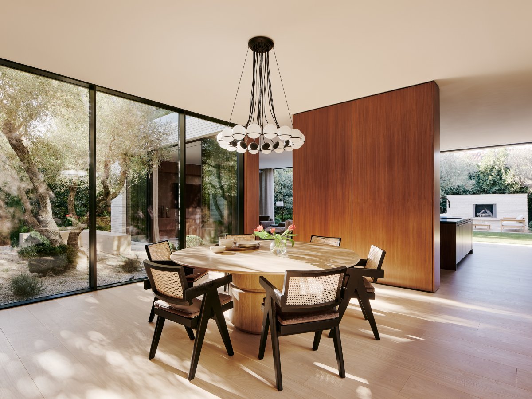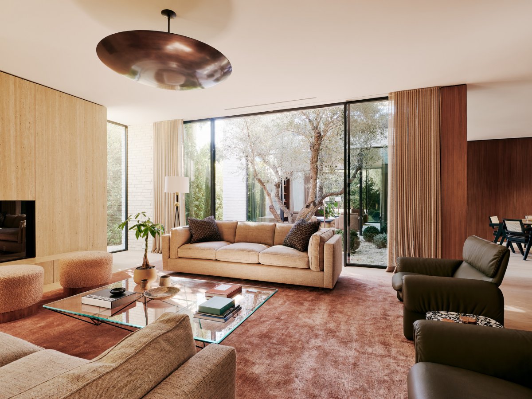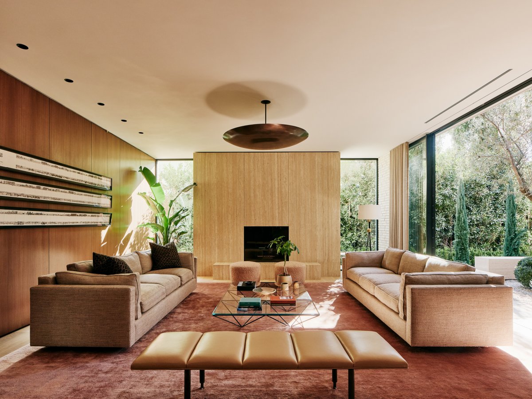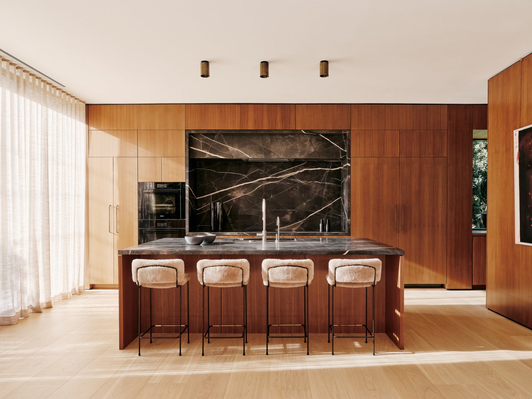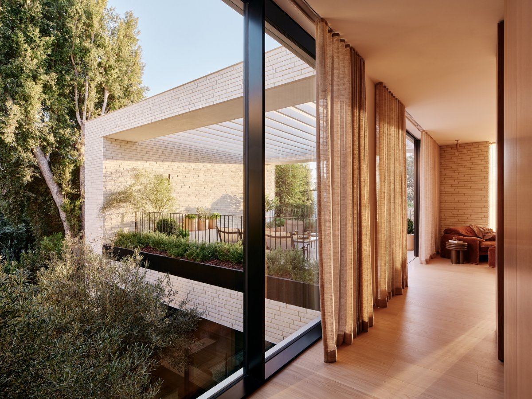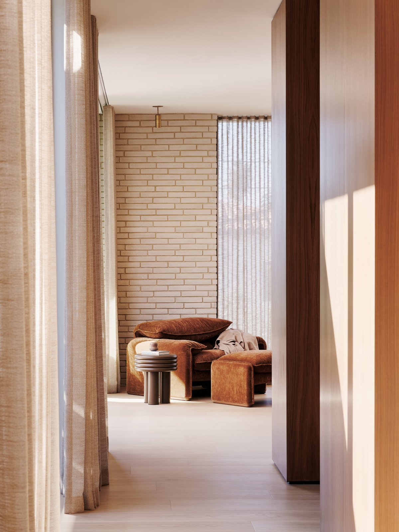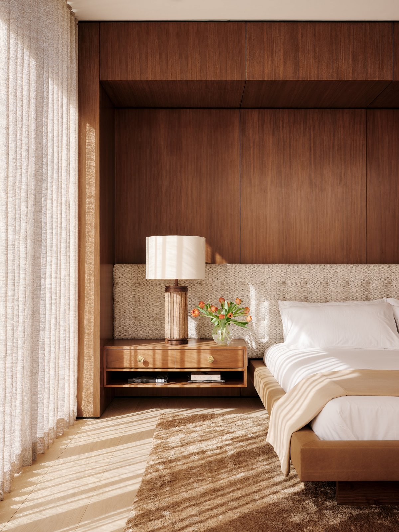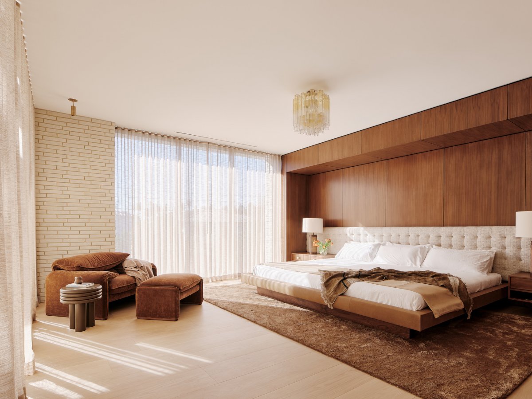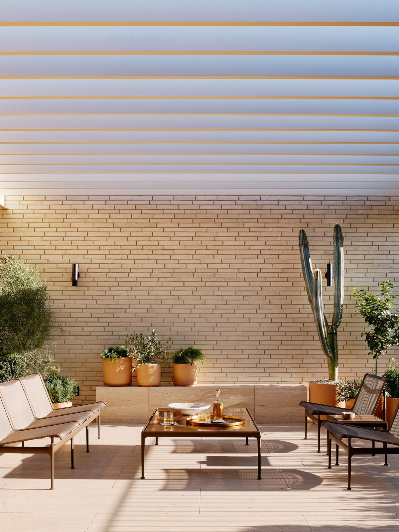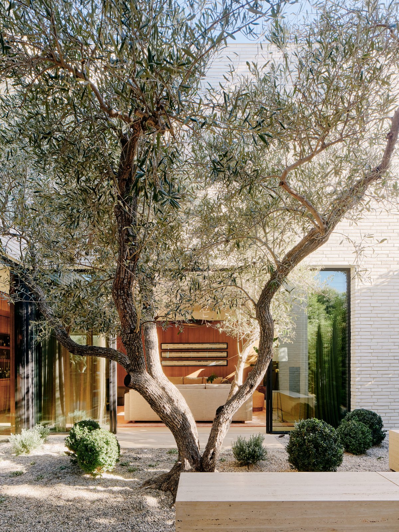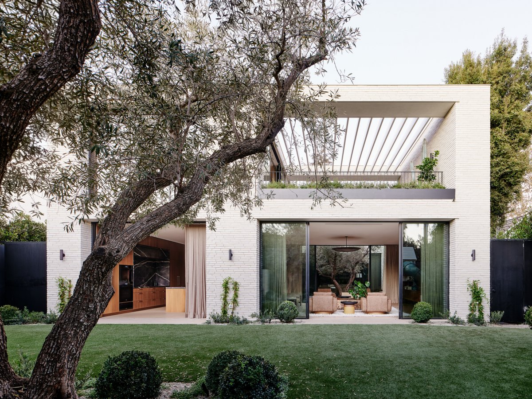
Santa Monica Residence II Santa Monica Residence II is a Residence designed by Los Angeles-based design studio Woods Dangaran for a professional couple with three children that balances a complex, entertainment-oriented lifestyle with the needs of an active family.
As the house is built on a standard suburban lot, the plan achieves these different interests in several ways. Surrounding a central courtyard, the rooms on the ground floor are connected by wide openings, floor-to-ceiling glazing and walls, allowing the occupants to move freely in the fluid space and allowing the parents to easily observe the children.
Now,the basement contains a theatre, offices, play areas and two guest rooms, offering young people the opportunity to adapt to the space needs of their growing age. Throughout the house, opulent furnishings and finishes, interior and exterior handmade bricks, marble and agate, walnut and oak, elegantly maintain a modern aesthetic.
- Architect: Woods Dangaran
- Photos: Joe Fletcher
- Words: Gina

